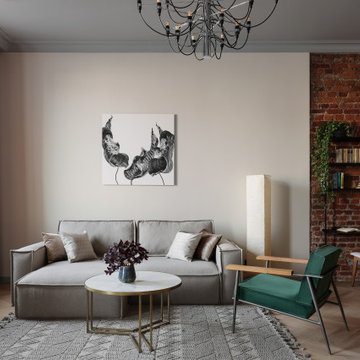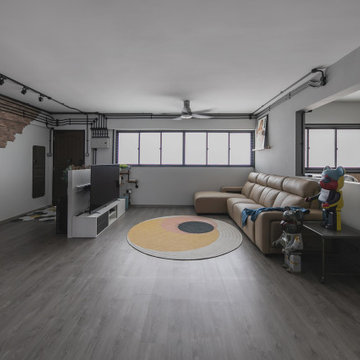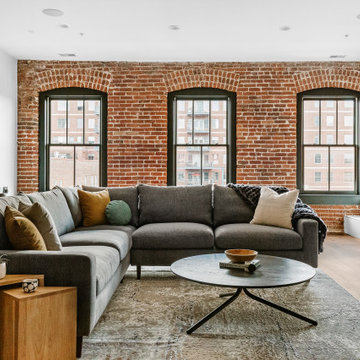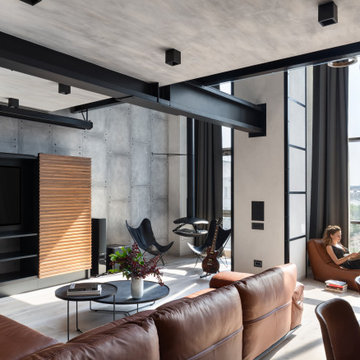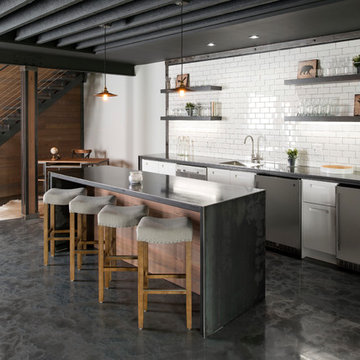31.355 fotos de zonas de estar industriales
Filtrar por
Presupuesto
Ordenar por:Popular hoy
101 - 120 de 31.355 fotos
Artículo 1 de 3

Diseño de sótano con ventanas industrial de tamaño medio con paredes blancas, suelo laminado, todas las chimeneas, marco de chimenea de madera, suelo marrón y vigas vistas
Encuentra al profesional adecuado para tu proyecto

The homeowners had a very specific vision for their large daylight basement. To begin, Neil Kelly's team, led by Portland Design Consultant Fabian Genovesi, took down numerous walls to completely open up the space, including the ceilings, and removed carpet to expose the concrete flooring. The concrete flooring was repaired, resurfaced and sealed with cracks in tact for authenticity. Beams and ductwork were left exposed, yet refined, with additional piping to conceal electrical and gas lines. Century-old reclaimed brick was hand-picked by the homeowner for the east interior wall, encasing stained glass windows which were are also reclaimed and more than 100 years old. Aluminum bar-top seating areas in two spaces. A media center with custom cabinetry and pistons repurposed as cabinet pulls. And the star of the show, a full 4-seat wet bar with custom glass shelving, more custom cabinetry, and an integrated television-- one of 3 TVs in the space. The new one-of-a-kind basement has room for a professional 10-person poker table, pool table, 14' shuffleboard table, and plush seating.

Ejemplo de sala de estar cerrada urbana de tamaño medio sin chimenea con paredes grises, suelo de cemento, televisor colgado en la pared y suelo gris
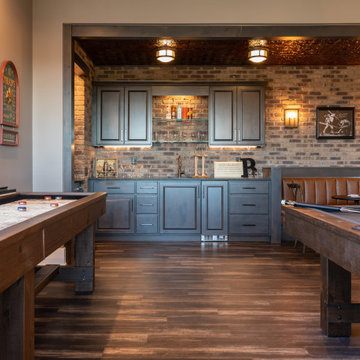
We went for a speakeasy feel in this basement rec room space. Oversized sectional, industrial pool and shuffleboard tables, bar area with exposed brick and a built-in leather banquette for seating.

In this project, Rochman Design Build converted an unfinished basement of a new Ann Arbor home into a stunning home pub and entertaining area, with commercial grade space for the owners' craft brewing passion. The feel is that of a speakeasy as a dark and hidden gem found in prohibition time. The materials include charcoal stained concrete floor, an arched wall veneered with red brick, and an exposed ceiling structure painted black. Bright copper is used as the sparkling gem with a pressed-tin-type ceiling over the bar area, which seats 10, copper bar top and concrete counters. Old style light fixtures with bare Edison bulbs, well placed LED accent lights under the bar top, thick shelves, steel supports and copper rivet connections accent the feel of the 6 active taps old-style pub. Meanwhile, the brewing room is splendidly modern with large scale brewing equipment, commercial ventilation hood, wash down facilities and specialty equipment. A large window allows a full view into the brewing room from the pub sitting area. In addition, the space is large enough to feel cozy enough for 4 around a high-top table or entertain a large gathering of 50. The basement remodel also includes a wine cellar, a guest bathroom and a room that can be used either as guest room or game room, and a storage area.

An entertainment paradise. This "speak easy" bar and entertainment space packs a punch. Taking you back to the prohibition era, with authentic materials of that period.
What was once a finished basement, complete with bedrooms and a den is now an adult playground.
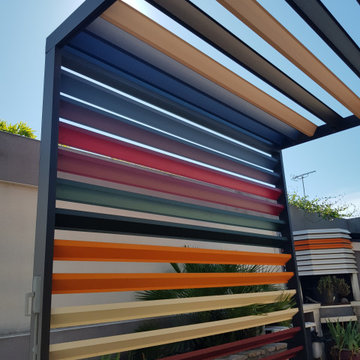
Ejemplo de galería industrial de tamaño medio sin chimenea con suelo de madera oscura y suelo marrón
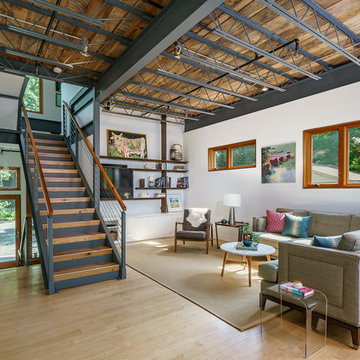
Modelo de sala de estar abierta industrial de tamaño medio sin chimenea con paredes blancas, suelo de madera clara, pared multimedia, suelo beige y alfombra

Living Room in Winter
Ejemplo de salón urbano grande con paredes blancas, suelo de cemento, todas las chimeneas, marco de chimenea de piedra y suelo marrón
Ejemplo de salón urbano grande con paredes blancas, suelo de cemento, todas las chimeneas, marco de chimenea de piedra y suelo marrón
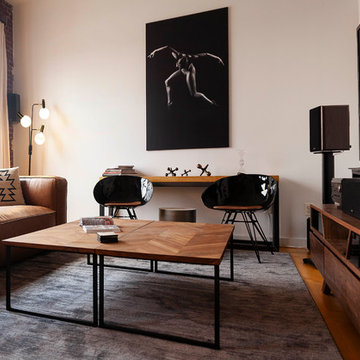
Imagen de salón para visitas abierto industrial pequeño sin chimenea con paredes blancas, suelo de madera en tonos medios, televisor independiente y suelo marrón

Chris Snook
Imagen de salón abierto urbano con paredes rosas, suelo de cemento, pared multimedia y suelo gris
Imagen de salón abierto urbano con paredes rosas, suelo de cemento, pared multimedia y suelo gris
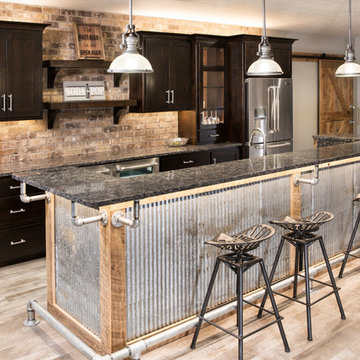
Designer: Laura Hoffman | Photographer: Sarah Utech
Modelo de sótano con puerta industrial de tamaño medio con paredes blancas y suelo de madera pintada
Modelo de sótano con puerta industrial de tamaño medio con paredes blancas y suelo de madera pintada
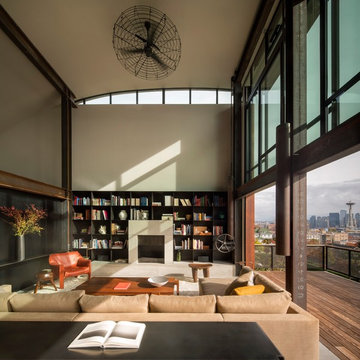
Photo: Nic Lehoux.
For custom luxury metal windows and doors, contact sales@brombalusa.com
Diseño de salón abierto industrial con paredes beige, suelo de cemento, todas las chimeneas y suelo gris
Diseño de salón abierto industrial con paredes beige, suelo de cemento, todas las chimeneas y suelo gris
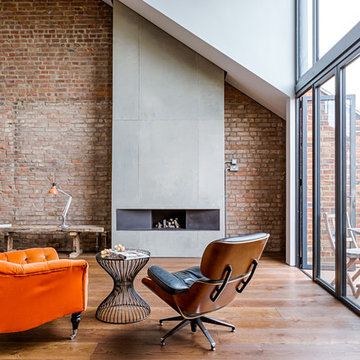
Lind & Cummings Design Photography
Modelo de salón urbano de tamaño medio con suelo de madera oscura, chimenea lineal, marco de chimenea de metal y suelo marrón
Modelo de salón urbano de tamaño medio con suelo de madera oscura, chimenea lineal, marco de chimenea de metal y suelo marrón
31.355 fotos de zonas de estar industriales
6






