11.293 fotos de zonas de estar grises sin chimenea
Filtrar por
Presupuesto
Ordenar por:Popular hoy
1 - 20 de 11.293 fotos
Artículo 1 de 3

Allison Cartwright, Photographer
RRS Design + Build is a Austin based general contractor specializing in high end remodels and custom home builds. As a leader in contemporary, modern and mid century modern design, we are the clear choice for a superior product and experience. We would love the opportunity to serve you on your next project endeavor. Put our award winning team to work for you today!

This custom built-in entertainment center features white shaker cabinetry accented by white oak shelves with integrated lighting and brass hardware. The electronics are contained in the lower door cabinets with select items like the wifi router out on the countertop on the left side and a Sonos sound bar in the center under the TV. The TV is mounted on the back panel and wires are in a chase down to the lower cabinet. The side fillers go down to the floor to give the wall baseboards a clean surface to end against.

Modelo de sótano con ventanas urbano sin chimenea con paredes marrones, suelo de madera en tonos medios y suelo marrón

Modelo de sala de estar abierta clásica renovada de tamaño medio sin chimenea con paredes beige, suelo de madera en tonos medios, pared multimedia y suelo marrón

Photography by Richard Mandelkorn
Foto de sótano clásico grande sin chimenea con paredes blancas y suelo de madera en tonos medios
Foto de sótano clásico grande sin chimenea con paredes blancas y suelo de madera en tonos medios

Darlene Halaby
Ejemplo de salón abierto contemporáneo de tamaño medio sin chimenea con paredes grises, suelo de madera en tonos medios, pared multimedia y suelo marrón
Ejemplo de salón abierto contemporáneo de tamaño medio sin chimenea con paredes grises, suelo de madera en tonos medios, pared multimedia y suelo marrón

Cynthia Lynn
Foto de sala de estar clásica renovada grande sin chimenea con paredes grises, suelo de madera oscura y suelo marrón
Foto de sala de estar clásica renovada grande sin chimenea con paredes grises, suelo de madera oscura y suelo marrón

Ejemplo de salón abierto tradicional de tamaño medio sin chimenea con paredes azules, suelo de baldosas de cerámica, televisor independiente y suelo blanco
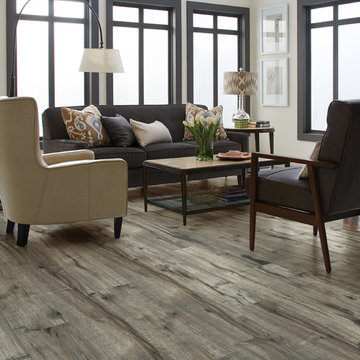
Ejemplo de salón para visitas abierto vintage de tamaño medio sin chimenea y televisor con paredes blancas, suelo de madera oscura y suelo gris

©Finished Basement Company
Imagen de sala de estar tradicional renovada grande sin chimenea con paredes grises, suelo de madera en tonos medios y suelo beige
Imagen de sala de estar tradicional renovada grande sin chimenea con paredes grises, suelo de madera en tonos medios y suelo beige
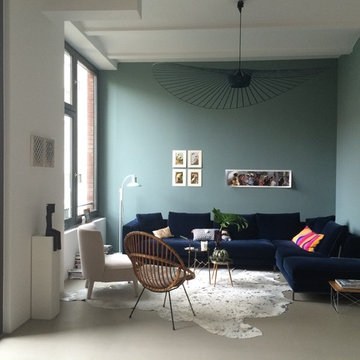
Samtsofa mit Ausblick
Diseño de salón abierto contemporáneo pequeño sin chimenea con paredes multicolor y alfombra
Diseño de salón abierto contemporáneo pequeño sin chimenea con paredes multicolor y alfombra

This 4,500 sq ft basement in Long Island is high on luxe, style, and fun. It has a full gym, golf simulator, arcade room, home theater, bar, full bath, storage, and an entry mud area. The palette is tight with a wood tile pattern to define areas and keep the space integrated. We used an open floor plan but still kept each space defined. The golf simulator ceiling is deep blue to simulate the night sky. It works with the room/doors that are integrated into the paneling — on shiplap and blue. We also added lights on the shuffleboard and integrated inset gym mirrors into the shiplap. We integrated ductwork and HVAC into the columns and ceiling, a brass foot rail at the bar, and pop-up chargers and a USB in the theater and the bar. The center arm of the theater seats can be raised for cuddling. LED lights have been added to the stone at the threshold of the arcade, and the games in the arcade are turned on with a light switch.
---
Project designed by Long Island interior design studio Annette Jaffe Interiors. They serve Long Island including the Hamptons, as well as NYC, the tri-state area, and Boca Raton, FL.
For more about Annette Jaffe Interiors, click here:
https://annettejaffeinteriors.com/
To learn more about this project, click here:
https://annettejaffeinteriors.com/basement-entertainment-renovation-long-island/
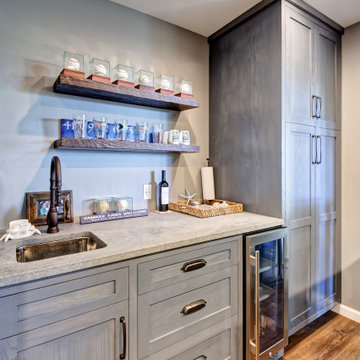
We started with a blank slate on this basement project where our only obstacles were exposed steel support columns, existing plumbing risers from the concrete slab, and dropped soffits concealing ductwork on the ceiling. It had the advantage of tall ceilings, an existing egress window, and a sliding door leading to a newly constructed patio.
This family of five loves the beach and frequents summer beach resorts in the Northeast. Bringing that aesthetic home to enjoy all year long was the inspiration for the décor, as well as creating a family-friendly space for entertaining.
Wish list items included room for a billiard table, wet bar, game table, family room, guest bedroom, full bathroom, space for a treadmill and closed storage. The existing structural elements helped to define how best to organize the basement. For instance, we knew we wanted to connect the bar area and billiards table with the patio in order to create an indoor/outdoor entertaining space. It made sense to use the egress window for the guest bedroom for both safety and natural light. The bedroom also would be adjacent to the plumbing risers for easy access to the new bathroom. Since the primary focus of the family room would be for TV viewing, natural light did not need to filter into that space. We made sure to hide the columns inside of newly constructed walls and dropped additional soffits where needed to make the ceiling mechanicals feel less random.
In addition to the beach vibe, the homeowner has valuable sports memorabilia that was to be prominently displayed including two seats from the original Yankee stadium.
For a coastal feel, shiplap is used on two walls of the family room area. In the bathroom shiplap is used again in a more creative way using wood grain white porcelain tile as the horizontal shiplap “wood”. We connected the tile horizontally with vertical white grout joints and mimicked the horizontal shadow line with dark grey grout. At first glance it looks like we wrapped the shower with real wood shiplap. Materials including a blue and white patterned floor, blue penny tiles and a natural wood vanity checked the list for that seaside feel.
A large reclaimed wood door on an exposed sliding barn track separates the family room from the game room where reclaimed beams are punctuated with cable lighting. Cabinetry and a beverage refrigerator are tucked behind the rolling bar cabinet (that doubles as a Blackjack table!). A TV and upright video arcade machine round-out the entertainment in the room. Bar stools, two rotating club chairs, and large square poufs along with the Yankee Stadium seats provide fun places to sit while having a drink, watching billiards or a game on the TV.
Signed baseballs can be found behind the bar, adjacent to the billiard table, and on specially designed display shelves next to the poker table in the family room.
Thoughtful touches like the surfboards, signage, photographs and accessories make a visitor feel like they are on vacation at a well-appointed beach resort without being cliché.
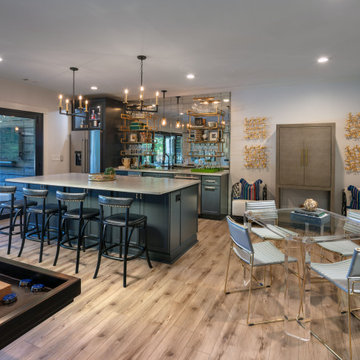
Our clients came to us to transform their dark, unfinished basement into a multifaceted, sophisticated, and stylish, entertainment hub. Their wish list included an expansive, open, entertainment area with a dramatic indoor/outdoor connection, private gym, full bathroom, and wine storage. The result is a stunning, light filled, space where mid-century modern lines meet transitional finishes.
The mirrored backsplash, floating shelves, custom charcoal cabinets, Caesarstone quartz countertops and brass chandelier pendants bring a touch of glam to this show-stopping kitchen and bar area. The chic living space includes a custom shuffleboard table, game table, large flat screen TV and ample seating for more entertaining options. Large panoramic doors open the entire width of the basement creating a spectacular setting for indoor-outdoor gatherings and fill the space with an abundance of natural light.
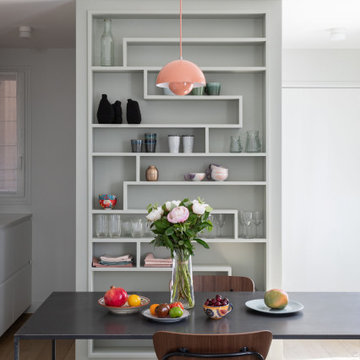
Foto de salón abierto actual pequeño sin chimenea y televisor con paredes grises, suelo de madera clara y suelo beige

This family room design features a sleek and modern gray sectional with a subtle sheen as the main seating area, accented by custom pillows in a bold color-blocked combination of emerald and chartreuse. The room's centerpiece is a round tufted ottoman in a chartreuse hue, which doubles as a coffee table. The window is dressed with a matching chartreuse roman shade, adding a pop of color and texture to the space. A snake skin emerald green tray sits atop the ottoman, providing a stylish spot for drinks and snacks. Above the sectional, a series of framed natural botanical art pieces add a touch of organic beauty to the room's modern design. Together, these elements create a family room that is both comfortable and visually striking.

Diseño de sótano con puerta tradicional renovado extra grande sin chimenea con paredes beige, suelo de baldosas de porcelana y suelo gris
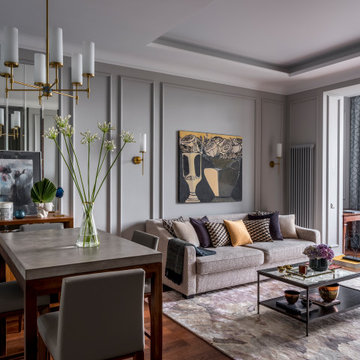
Diseño de salón tradicional renovado de tamaño medio sin chimenea con paredes grises, suelo de madera en tonos medios y suelo marrón
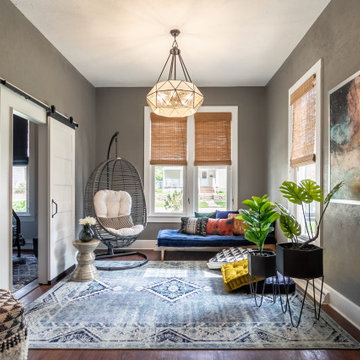
This lounge area features a hanging chair, daybed, and plenty of floor cushions and poufs to pull up for additional guests.
Diseño de salón cerrado bohemio de tamaño medio sin chimenea y televisor con paredes grises, suelo de madera en tonos medios y suelo rojo
Diseño de salón cerrado bohemio de tamaño medio sin chimenea y televisor con paredes grises, suelo de madera en tonos medios y suelo rojo

Additional Dwelling Unit / Small Great Room
This accessory dwelling unit provides all of the necessary components to happy living. With it's lovely living room, bedroom, home office, bathroom and full kitchenette, it is a dream oasis ready to inhabited.
11.293 fotos de zonas de estar grises sin chimenea
1





