34.942 fotos de zonas de estar grandes sin chimenea
Filtrar por
Presupuesto
Ordenar por:Popular hoy
1 - 20 de 34.942 fotos
Artículo 1 de 3
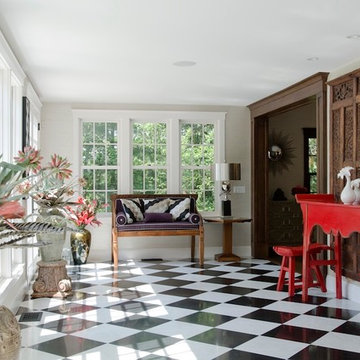
Photographer: James R. Salomon
Contractor: Carl Anderson, Anderson Contracting Services
Foto de galería clásica renovada grande sin chimenea con suelo de linóleo, techo estándar y suelo multicolor
Foto de galería clásica renovada grande sin chimenea con suelo de linóleo, techo estándar y suelo multicolor

Imagen de sala de estar con biblioteca abierta clásica renovada grande sin chimenea y televisor con paredes blancas y suelo de bambú

Ejemplo de salón cerrado clásico renovado grande sin chimenea con paredes blancas, suelo de madera oscura, pared multimedia y suelo negro
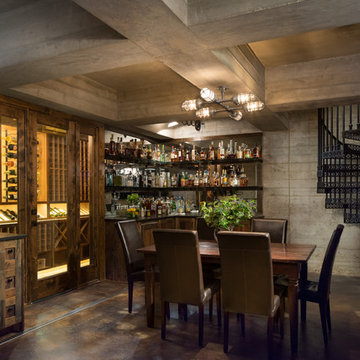
Whit Preston Photography
Ejemplo de sótano en el subsuelo rural grande sin chimenea con paredes grises y suelo de cemento
Ejemplo de sótano en el subsuelo rural grande sin chimenea con paredes grises y suelo de cemento

A large wall of storage becomes a reading nook with views on to the garden. The storage wall has pocket doors that open and slide inside for open access to the children's toys in the open-plan living space.

Modelo de salón abierto, abovedado y blanco retro grande sin chimenea con paredes blancas, suelo de madera clara, suelo marrón y vigas vistas

Imagen de sótano con puerta actual grande sin chimenea con paredes blancas, suelo de madera clara y suelo beige
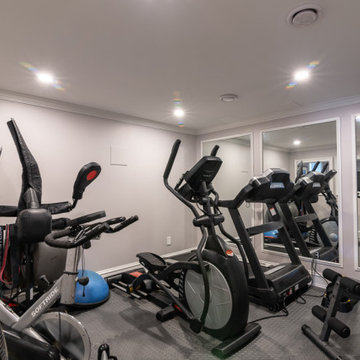
Ejemplo de sótano con puerta tradicional renovado grande sin chimenea con paredes grises, suelo de madera en tonos medios y suelo beige

Christine Besson
Diseño de salón cerrado actual grande sin chimenea y televisor con paredes blancas y suelo de cemento
Diseño de salón cerrado actual grande sin chimenea y televisor con paredes blancas y suelo de cemento

Ejemplo de sótano con ventanas de estilo de casa de campo grande sin chimenea con paredes grises, moqueta y suelo beige
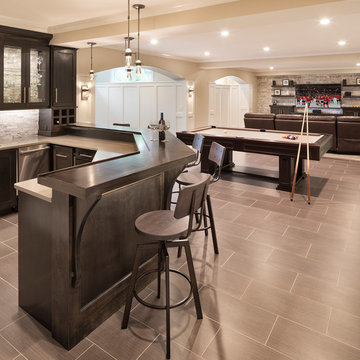
Jim Kruger Landmark Photography
Ejemplo de sótano con ventanas clásico renovado grande sin chimenea con paredes beige, suelo de baldosas de porcelana y suelo marrón
Ejemplo de sótano con ventanas clásico renovado grande sin chimenea con paredes beige, suelo de baldosas de porcelana y suelo marrón

Photography by Keith Scott Morton
From grand estates, to exquisite country homes, to whole house renovations, the quality and attention to detail of a "Significant Homes" custom home is immediately apparent. Full time on-site supervision, a dedicated office staff and hand picked professional craftsmen are the team that take you from groundbreaking to occupancy. Every "Significant Homes" project represents 45 years of luxury homebuilding experience, and a commitment to quality widely recognized by architects, the press and, most of all....thoroughly satisfied homeowners. Our projects have been published in Architectural Digest 6 times along with many other publications and books. Though the lion share of our work has been in Fairfield and Westchester counties, we have built homes in Palm Beach, Aspen, Maine, Nantucket and Long Island.

After discussing in depth our clients’ needs and desires for their screened porch area, the decision was made to build a full sunroom. This splendid room far exceeds the initial intent for the space, and they are thrilled.
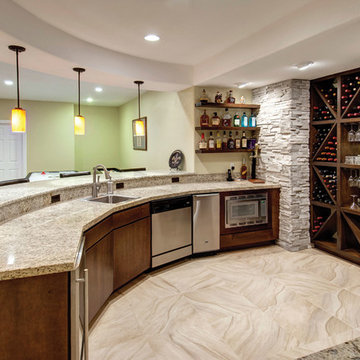
Curved bar topped with granite slab creates a large area for entertainment. Wall of shelves provides ample storage for wine and glassware. Plenty of cabinets and shelves for storage. Tray ceiling adds height in the basement. Tiling creates interesting pattern on the floor. ©Finished Basement Company

This Australian-inspired new construction was a successful collaboration between homeowner, architect, designer and builder. The home features a Henrybuilt kitchen, butler's pantry, private home office, guest suite, master suite, entry foyer with concealed entrances to the powder bathroom and coat closet, hidden play loft, and full front and back landscaping with swimming pool and pool house/ADU.

This coastal farmhouse design is destined to be an instant classic. This classic and cozy design has all of the right exterior details, including gray shingle siding, crisp white windows and trim, metal roofing stone accents and a custom cupola atop the three car garage. It also features a modern and up to date interior as well, with everything you'd expect in a true coastal farmhouse. With a beautiful nearly flat back yard, looking out to a golf course this property also includes abundant outdoor living spaces, a beautiful barn and an oversized koi pond for the owners to enjoy.
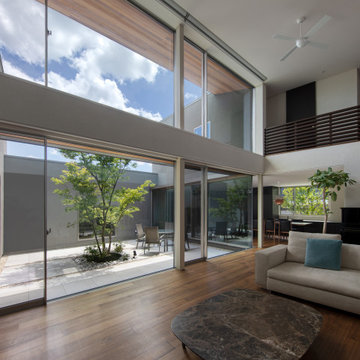
居間から中庭を観たところです
Diseño de salón abierto minimalista grande sin chimenea con paredes blancas, suelo de madera pintada, televisor colgado en la pared y suelo marrón
Diseño de salón abierto minimalista grande sin chimenea con paredes blancas, suelo de madera pintada, televisor colgado en la pared y suelo marrón
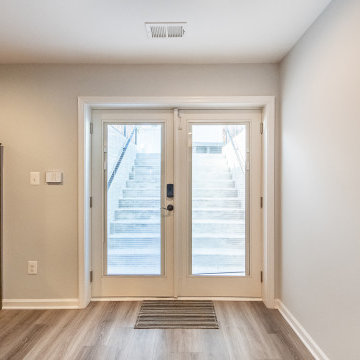
Basement walk-out with a large exterior French door
Foto de sótano con puerta tradicional renovado grande sin chimenea con bar en casa, paredes grises, suelo vinílico y suelo marrón
Foto de sótano con puerta tradicional renovado grande sin chimenea con bar en casa, paredes grises, suelo vinílico y suelo marrón

Soggiorno open space con zona tavolo da pranzo e libreria a parete.
Controsoffitto su disegno con ribassamento e inserimento di velette luminose.
Divani Natuzzi e arredamento Calligaris.
Libreria in legno massello su misura.
Lampadario Artemide.
Carta da parati Glamora.

Foto de sala de estar abierta y abovedada costera grande sin chimenea con paredes marrones, suelo vinílico, televisor colgado en la pared, suelo marrón y panelado
34.942 fotos de zonas de estar grandes sin chimenea
1





