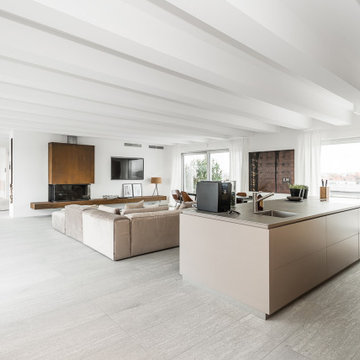4.474 fotos de zonas de estar grandes con estufa de leña
Filtrar por
Presupuesto
Ordenar por:Popular hoy
141 - 160 de 4474 fotos
Artículo 1 de 3
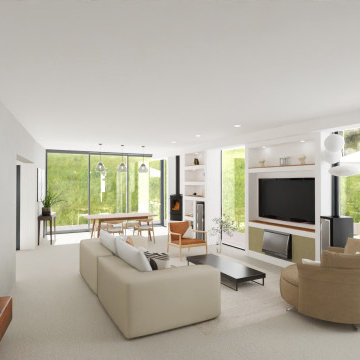
Foto de salón beige y blanco actual grande con paredes grises, suelo de cemento, estufa de leña, televisor colgado en la pared y suelo beige
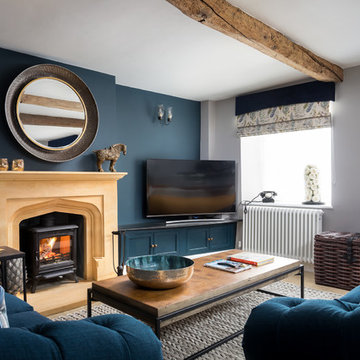
Ejemplo de salón para visitas cerrado campestre grande con paredes azules, estufa de leña, marco de chimenea de piedra, televisor independiente y suelo marrón

One of the only surviving examples of a 14thC agricultural building of this type in Cornwall, the ancient Grade II*Listed Medieval Tithe Barn had fallen into dereliction and was on the National Buildings at Risk Register. Numerous previous attempts to obtain planning consent had been unsuccessful, but a detailed and sympathetic approach by The Bazeley Partnership secured the support of English Heritage, thereby enabling this important building to begin a new chapter as a stunning, unique home designed for modern-day living.
A key element of the conversion was the insertion of a contemporary glazed extension which provides a bridge between the older and newer parts of the building. The finished accommodation includes bespoke features such as a new staircase and kitchen and offers an extraordinary blend of old and new in an idyllic location overlooking the Cornish coast.
This complex project required working with traditional building materials and the majority of the stone, timber and slate found on site was utilised in the reconstruction of the barn.
Since completion, the project has been featured in various national and local magazines, as well as being shown on Homes by the Sea on More4.
The project won the prestigious Cornish Buildings Group Main Award for ‘Maer Barn, 14th Century Grade II* Listed Tithe Barn Conversion to Family Dwelling’.
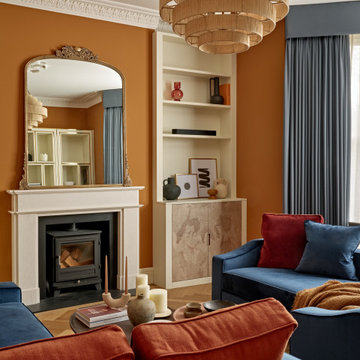
We are delighted to reveal our recent ‘House of Colour’ Barnes project.
We had such fun designing a space that’s not just aesthetically playful and vibrant, but also functional and comfortable for a young family. We loved incorporating lively hues, bold patterns and luxurious textures. What a pleasure to have creative freedom designing interiors that reflect our client’s personality.
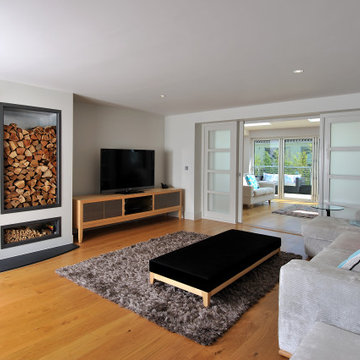
This extensive, five bedroom family home in a stunning cliff-top location overlooking Porth beach, Newquay, has three mono-pitched slate roof elements designed to break up the roofline and reduce the mass, giving the appearance of smaller structures. The house as been designed to respond to its beach side location and maximise panoramic ocean vistas.
Internally, a grand spiral staircase sweeps down to the main, sea-facing, reception areas, which open onto a large terrace that blurs the boundaries between indoor and outdoor spaces.
Additional living spaces include a games room and garden room. Leisure facilities integrated into the house include a home bar and swimming pool, with dedicated changing and shower amenities.
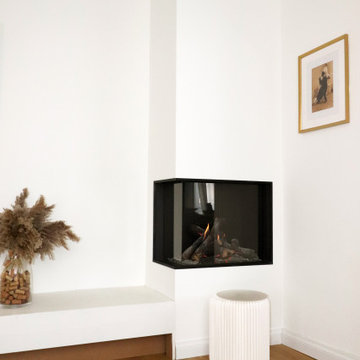
Agrandissment du salon
Création d'un poele à daz d'angle
et linéaire de rangement / banquette basse en menuiserie
Modelo de salón abierto moderno grande con paredes blancas, suelo de madera en tonos medios, estufa de leña, marco de chimenea de yeso, televisor independiente y suelo beige
Modelo de salón abierto moderno grande con paredes blancas, suelo de madera en tonos medios, estufa de leña, marco de chimenea de yeso, televisor independiente y suelo beige
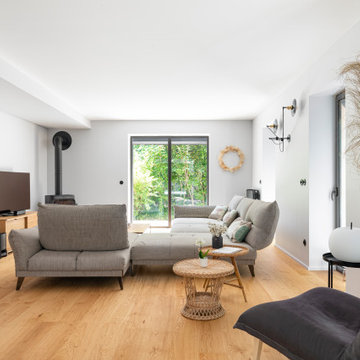
à l'origine équipé d'un parquet très sombre et de murs gris d'une tristesse sans nom, la pièce recevait une énorme cheminée qui s'appropriait tout l'espace. elle a laissé place à un poêle moderne et discret, le parquet a été changé pour un chêne blond intemporel et chaleureux, les murs ont été éclaircis, l'accès à l'espace modifié depuis la salle à manger et l'entré.
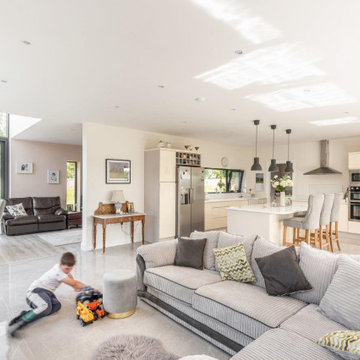
Open-plan living space
Diseño de salón abierto moderno grande con paredes blancas, suelo de baldosas de porcelana, estufa de leña, marco de chimenea de yeso y suelo gris
Diseño de salón abierto moderno grande con paredes blancas, suelo de baldosas de porcelana, estufa de leña, marco de chimenea de yeso y suelo gris
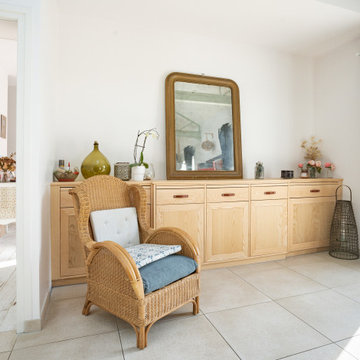
Meuble bois sur mesure réalisé par M Daubigney
Ejemplo de sala de estar urbana grande con suelo beige, estufa de leña y vigas vistas
Ejemplo de sala de estar urbana grande con suelo beige, estufa de leña y vigas vistas
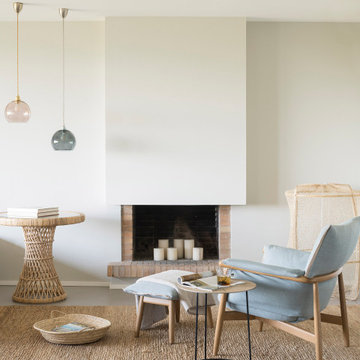
Proyecto realizado por The Room Studio
Fotografías: Mauricio Fuertes
Modelo de salón abierto mediterráneo grande con paredes grises, suelo de cemento, estufa de leña, marco de chimenea de ladrillo y suelo gris
Modelo de salón abierto mediterráneo grande con paredes grises, suelo de cemento, estufa de leña, marco de chimenea de ladrillo y suelo gris
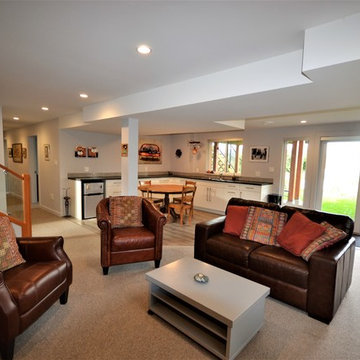
Wendy Wilson
Modelo de sótano con puerta tradicional renovado grande con paredes grises, moqueta, estufa de leña, marco de chimenea de baldosas y/o azulejos y suelo gris
Modelo de sótano con puerta tradicional renovado grande con paredes grises, moqueta, estufa de leña, marco de chimenea de baldosas y/o azulejos y suelo gris
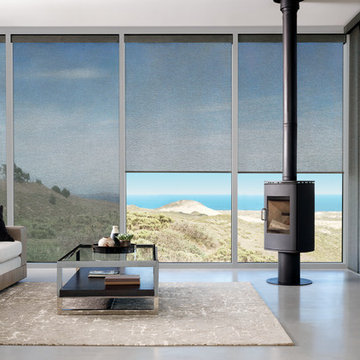
Foto de salón para visitas abierto moderno grande sin televisor con paredes blancas, suelo de cemento, estufa de leña y marco de chimenea de metal
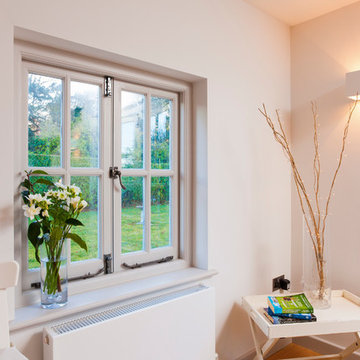
New Windows with pewter hardware. Flat panel Purmo radiators.
Chris Kemp
Ejemplo de salón abierto campestre grande con paredes blancas, suelo de madera en tonos medios, estufa de leña, marco de chimenea de ladrillo y televisor colgado en la pared
Ejemplo de salón abierto campestre grande con paredes blancas, suelo de madera en tonos medios, estufa de leña, marco de chimenea de ladrillo y televisor colgado en la pared
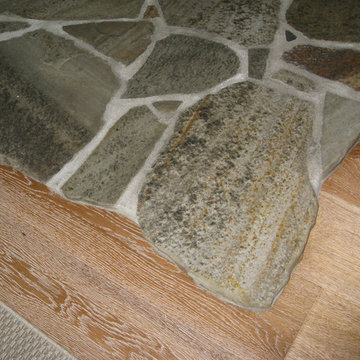
Ejemplo de salón abierto costero grande con paredes beige, suelo de madera en tonos medios, estufa de leña y marco de chimenea de piedra
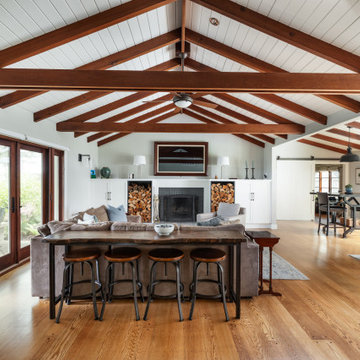
Oakland, CA: Addition and remodel to a rustic ranch home. The existing house had lovely woodwork but was dark and enclosed. The house borders on a regional park and our clients wanted to open up the space to the expansive yard, to allow views, bring in light, and modernize the spaces. New wide exterior accordion doors, with a thin screen that pulls across the opening, connect inside to outside. We retained the existing exposed redwood rafters, and repeated the pattern in the new spaces, while adding lighter materials to brighten the spaces. We positioned exterior doors for views through the whole house. Ceilings were raised and doorways repositioned to make a complicated and closed-in layout simpler and more coherent.
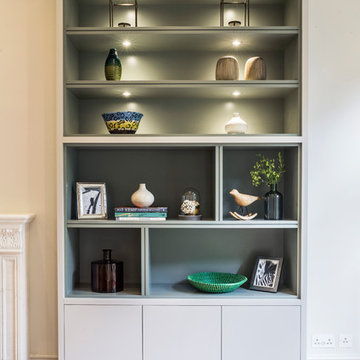
In the living and dining rooms new light greyed oak parquet floors and traditional white marble fireplaces were specified.
Bespoke pale grey lacquer joinery was designed and installed either side of the fireplaces in both rooms, incorporating plenty of storage, with asymmetrical shelving which was lit with individual accent in joinery spotlights. At the side of one of the fireplaces a black steel log store was incorporated.
Both the dining and living rooms had the original ornate plaster ceilings, however they had been painted white throughout and were visually lost. This feature was brought back by painting the plaster relief in close, but contrasting, tones of grey to emphasis the detail.
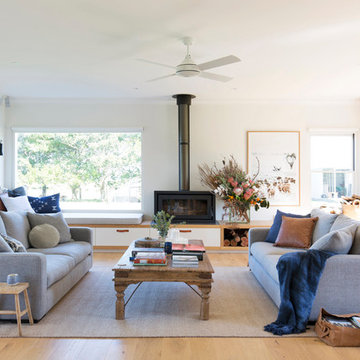
Foto de biblioteca en casa abierta campestre grande con paredes blancas, suelo de madera clara, suelo marrón, estufa de leña y marco de chimenea de metal
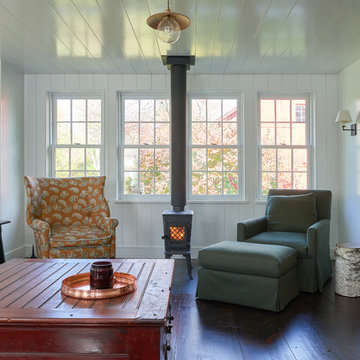
Ejemplo de salón para visitas abierto campestre grande con paredes blancas, suelo de madera oscura, estufa de leña y suelo marrón

Diseño de salón con barra de bar abierto y blanco contemporáneo grande con suelo de madera en tonos medios, estufa de leña, marco de chimenea de yeso, televisor colgado en la pared, suelo marrón, papel pintado, papel pintado y paredes grises
4.474 fotos de zonas de estar grandes con estufa de leña
8






