687 fotos de zonas de estar extra grandes con estufa de leña
Filtrar por
Presupuesto
Ordenar por:Popular hoy
61 - 80 de 687 fotos
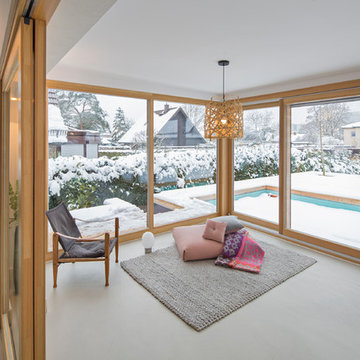
Fotograf: Jens Schumann
Der vielsagende Name „Black Beauty“ lag den Bauherren und Architekten nach Fertigstellung des anthrazitfarbenen Fassadenputzes auf den Lippen. Zusammen mit den ausgestülpten Fensterfaschen in massivem Lärchenholz ergibt sich ein reizvolles Spiel von Farbe und Material, Licht und Schatten auf der Fassade in dem sonst eher unauffälligen Straßenzug in Berlin-Biesdorf.
Das ursprünglich beige verklinkerte Fertighaus aus den 90er Jahren sollte den Bedürfnissen einer jungen Familie angepasst werden. Sie leitet ein erfolgreiches Internet-Startup, Er ist Ramones-Fan und -Sammler, Moderator und Musikjournalist, die Tochter ist gerade geboren. So modern und unkonventionell wie die Bauherren sollte auch das neue Heim werden. Eine zweigeschossige Galeriesituation gibt dem Eingangsbereich neue Großzügigkeit, die Zusammenlegung von Räumen im Erdgeschoss und die Neugliederung im Obergeschoss bieten eindrucksvolle Durchblicke und sorgen für Funktionalität, räumliche Qualität, Licht und Offenheit.
Zentrale Gestaltungselemente sind die auch als Sitzgelegenheit dienenden Fensterfaschen, die filigranen Stahltüren als Sonderanfertigung sowie der ebenso zum industriellen Charme der Türen passende Sichtestrich-Fußboden. Abgerundet wird der vom Charakter her eher kraftvolle und cleane industrielle Stil durch ein zartes Farbkonzept in Blau- und Grüntönen Skylight, Light Blue und Dix Blue und einer Lasurtechnik als Grundton für die Wände und kräftigere Farbakzente durch Craqueléfliesen von Golem. Ausgesuchte Leuchten und Lichtobjekte setzen Akzente und geben den Räumen den letzten Schliff und eine besondere Rafinesse. Im Außenbereich lädt die neue Stufenterrasse um den Pool zu sommerlichen Gartenparties ein.
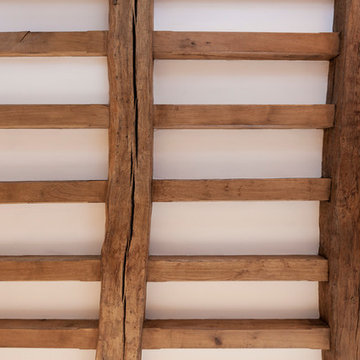
New Oak Beams to match existing.
Chris Kemp
Modelo de salón abierto campestre extra grande con paredes blancas, suelo de madera en tonos medios, estufa de leña, marco de chimenea de ladrillo y televisor colgado en la pared
Modelo de salón abierto campestre extra grande con paredes blancas, suelo de madera en tonos medios, estufa de leña, marco de chimenea de ladrillo y televisor colgado en la pared
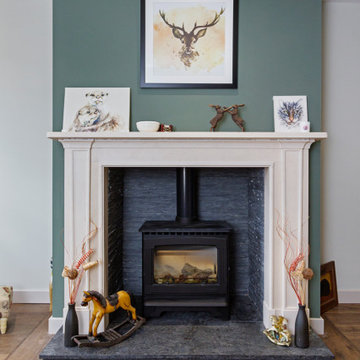
Project Completion
The property is an amazing transformation. We've taken a dark and formerly disjointed house and broken down the rooms barriers to create a light and spacious home for all the family.
Our client’s love spending time together and they now they have a home where all generations can comfortably come together under one roof.
The open plan kitchen / living space is large enough for everyone to gather whilst there are areas like the snug to get moments of peace and quiet away from the hub of the home.
We’ve substantially increased the size of the property using no more than the original footprint of the existing house. The volume gained has allowed them to create five large bedrooms, two with en-suites and a family bathroom on the first floor providing space for all the family to stay.
The home now combines bright open spaces with secluded, hidden areas, designed to make the most of the views out to their private rear garden and the landscape beyond
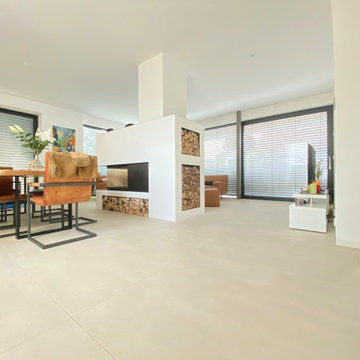
Ejemplo de salón para visitas abierto actual extra grande con suelo de baldosas de cerámica, estufa de leña, marco de chimenea de yeso y suelo beige
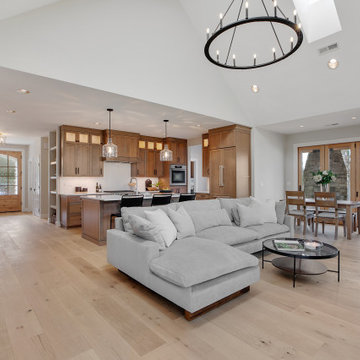
The main level of this custom home has an open-concept floor plan perfect for relaxation and entertainment. Enjoy the convenience of having the kitchen, dining, and living areas in one cohesive, inviting space.
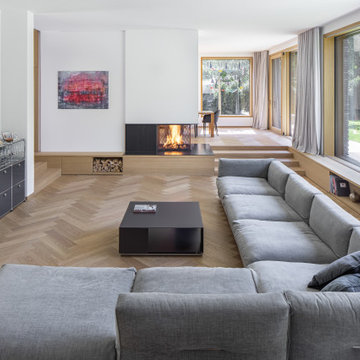
Ein hochschiebbarer Funkenschutzvorhang sorgt für zusätzliche Sicherheit bei einem offenen Kamin.
Modelo de sala de estar abierta actual extra grande con paredes blancas, suelo de madera en tonos medios, estufa de leña y suelo marrón
Modelo de sala de estar abierta actual extra grande con paredes blancas, suelo de madera en tonos medios, estufa de leña y suelo marrón
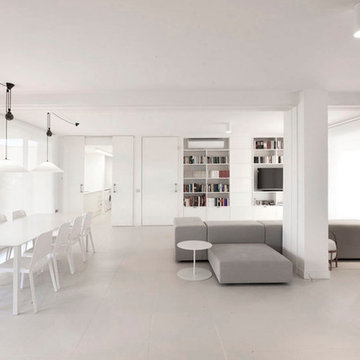
Ejemplo de salón para visitas abierto moderno extra grande sin televisor con paredes blancas, suelo de baldosas de cerámica y estufa de leña
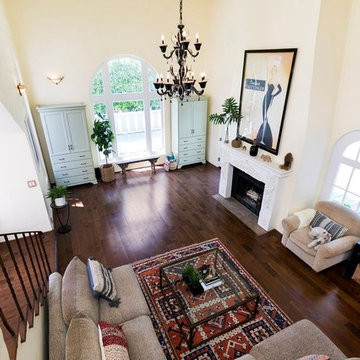
Candy
Modelo de biblioteca en casa abierta clásica extra grande con paredes blancas, suelo laminado, estufa de leña, marco de chimenea de yeso, pared multimedia y suelo marrón
Modelo de biblioteca en casa abierta clásica extra grande con paredes blancas, suelo laminado, estufa de leña, marco de chimenea de yeso, pared multimedia y suelo marrón
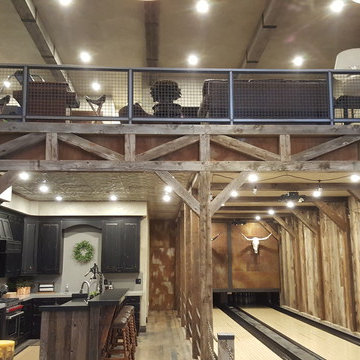
This Party Barn was designed using a mineshaft theme. Our fabrication team brought the builders vision to life. We were able to fabricate the steel mesh walls and track doors for the coat closet, arcade and the wall above the bowling pins. The bowling alleys tables and bar stools have a simple industrial design with a natural steel finish. The chain divider and steel post caps add to the mineshaft look; while the fireplace face and doors add the rustic touch of elegance and relaxation. The industrial theme was further incorporated through out the entire project by keeping open welds on the grab rail, and by using industrial mesh on the handrail around the edge of the loft.
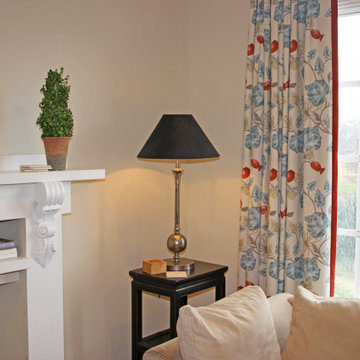
A corner of the living room extension showing the almost completed, expansive fireplace surround with a decorative corbel.
The custom curtains work perfectly with this French country style adding just the right amount of colour.
A French table lamp finishes the look.
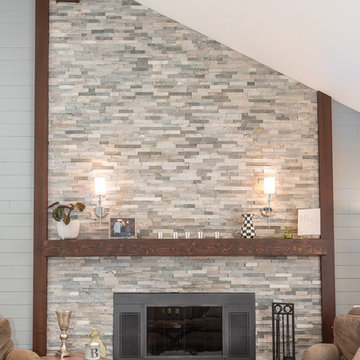
Ejemplo de sala de estar abierta tradicional renovada extra grande con suelo de madera oscura, estufa de leña, marco de chimenea de piedra y suelo marrón
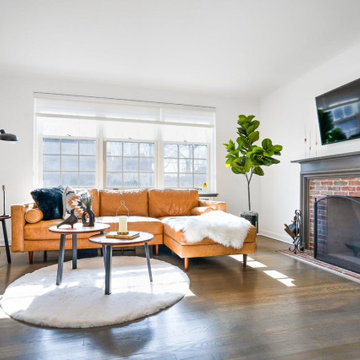
Wonderful living room with fire place.
Beautiful camel leather coach.
Magnifique salon à aire ouverte avec cheminée de brique. Foyer au bois. Manteau de cheminée en bois.
Magnifique sofa couleur chameau en cuir.
Beautiful accent cushions. Faux fur rug.
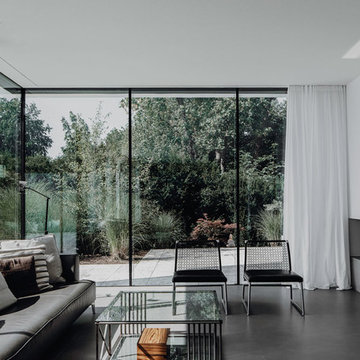
Ejemplo de salón para visitas abierto minimalista extra grande sin televisor con paredes blancas, suelo de cemento, estufa de leña, marco de chimenea de yeso y suelo gris
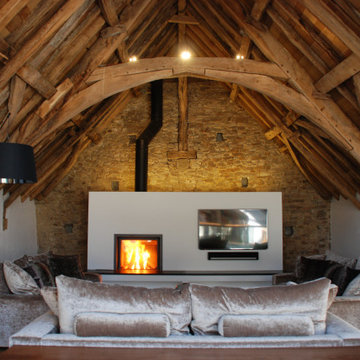
One of the only surviving examples of a 14thC agricultural building of this type in Cornwall, the ancient Grade II*Listed Medieval Tithe Barn had fallen into dereliction and was on the National Buildings at Risk Register. Numerous previous attempts to obtain planning consent had been unsuccessful, but a detailed and sympathetic approach by The Bazeley Partnership secured the support of English Heritage, thereby enabling this important building to begin a new chapter as a stunning, unique home designed for modern-day living.
A key element of the conversion was the insertion of a contemporary glazed extension which provides a bridge between the older and newer parts of the building. The finished accommodation includes bespoke features such as a new staircase and kitchen and offers an extraordinary blend of old and new in an idyllic location overlooking the Cornish coast.
This complex project required working with traditional building materials and the majority of the stone, timber and slate found on site was utilised in the reconstruction of the barn.
Since completion, the project has been featured in various national and local magazines, as well as being shown on Homes by the Sea on More4.
The project won the prestigious Cornish Buildings Group Main Award for ‘Maer Barn, 14th Century Grade II* Listed Tithe Barn Conversion to Family Dwelling’.
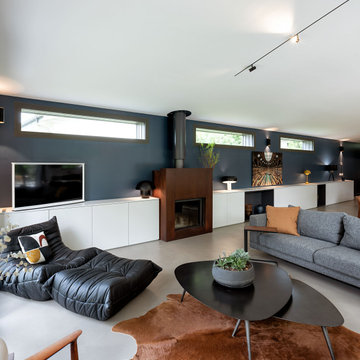
Maison contemporaine avec bardage bois ouverte sur la nature
Diseño de sala de estar abierta y blanca actual extra grande con paredes blancas, suelo de cemento, estufa de leña, marco de chimenea de metal, televisor independiente y suelo gris
Diseño de sala de estar abierta y blanca actual extra grande con paredes blancas, suelo de cemento, estufa de leña, marco de chimenea de metal, televisor independiente y suelo gris
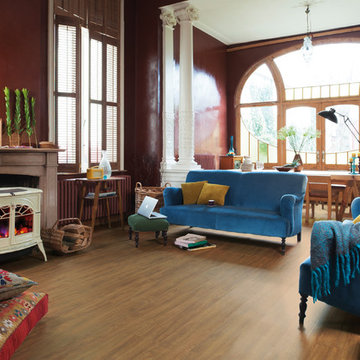
This open-plan really makes a statement with its bold colours and combination of classic, country and renaissance style. Featuring Montreal Oak 24825 from our Transform collection.
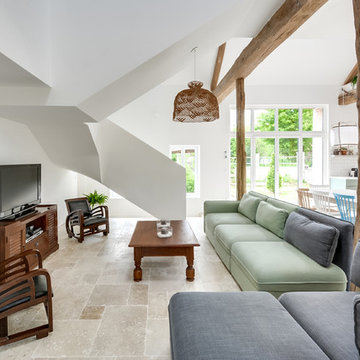
meero
Imagen de biblioteca en casa abierta escandinava extra grande con paredes blancas, suelo de mármol, estufa de leña, televisor independiente y suelo beige
Imagen de biblioteca en casa abierta escandinava extra grande con paredes blancas, suelo de mármol, estufa de leña, televisor independiente y suelo beige
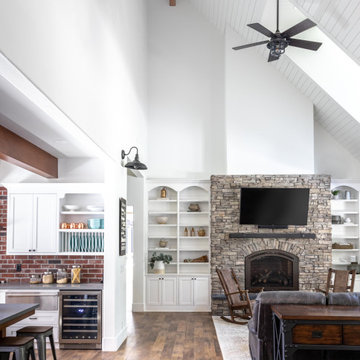
Modelo de salón abierto de estilo de casa de campo extra grande con paredes blancas, suelo vinílico, estufa de leña, piedra de revestimiento, televisor colgado en la pared, suelo marrón y machihembrado
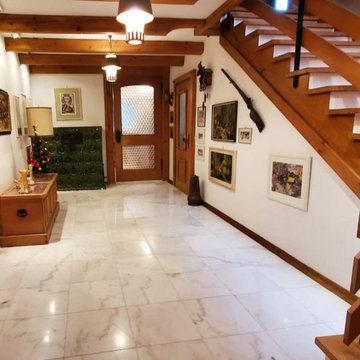
Renovierung einer großen Villa mit Verlegung von Marmorböden, Wändesanierung, Treppensanierung, Deckensanierung und Kücheneinbau. Lichtdesign und Badsanierung, Whirpooleinbau, Dampfdusche ect.. Das Projekt wurde in kurzer Zeit verwirklicht.
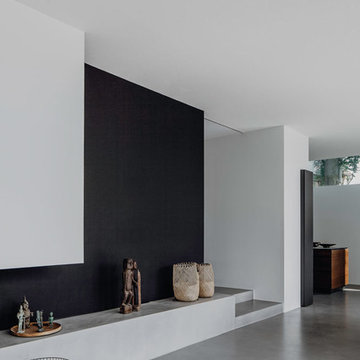
Diseño de salón para visitas abierto moderno extra grande sin televisor con paredes blancas, suelo de cemento, estufa de leña, marco de chimenea de yeso y suelo gris
687 fotos de zonas de estar extra grandes con estufa de leña
4





