687 fotos de zonas de estar extra grandes con estufa de leña
Filtrar por
Presupuesto
Ordenar por:Popular hoy
21 - 40 de 687 fotos
Artículo 1 de 3
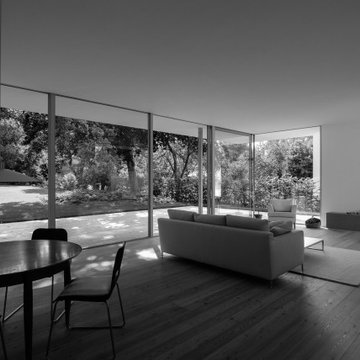
Atriumhaus in Niedersachsen
Die Bauherren wünschten ein sonnen- und lichtdurchflutetes Haus. Das Grundstück, lang, tief und auf der Südseite von einem Mehrfamilienhaus beschattet, schien auf den ersten Blick eher ungünstig. So kam es zur Idee eines Atriumhauses, das aufgrund seiner partiellen Einschnürung erlaubt, die Fassade im Bereich der Einschnürung weit Richtung Norden zu verschieben und somit im Süden möglichst viel Abstand vom verschattenden Nachbarhaus zu gewinnen. Das modern interpretierte Konzept des Atriumhauses gab die Möglichkeit, viel Tageslicht ins Innere zu holen und die Geländebedingungen optimal auszunutzen.
Aus dem Grundkonzept des Atriumhauses entwickelte sich eine Dreiteilung der Außen- und Innenräume: neben dem zentralen Atrium gibt es nun einen straßenseitigen Eingangshof sowie den rückwärtigen Garten. Zur Straße hin befindet sich das dreistöckige Schlafhaus mit den Privatbereichen. Dahinter liegt der schmalere Küchentrakt. Der Küchenblock setzt sich außen im Innenhof fort, das Material läuft scheinbar durch das Glas hindurch. Durch die Einschnürung des Baukörpers an dieser Stelle wird erreicht, dass die Fassade weit nach Norden zurückspringt und nach Süden viel Platz für einen Terrassenhof entsteht.
In einer Split-Level-Bauweise folgen jeweils durch ein halbes Geschoss getrennt das Familien-Rückzugszimmer, die Kinderebene und ganz oben das Elternschlafzimmer. Der an den Küchenbereich anschließende rechteckige Wohnbereich öffnet sich durch raumhohe Verglasungen in den rückwärtigen Garten. Die schwellenlose Übereckverglasung lässt jegliches Gefühl räumlicher Begrenzung verschwinden. Alles scheint ins Grüne zu fließen. Der Holzbodenbelag zieht sich bis auf die Terrasse, über die das Dach weit hinausragt.
Dies sinnvolle Wohnkonzept unterstützt das harmonische Familienleben. Die gesamte Innengestaltung ist aufgrund des großen Bezugs zum Garten in natürlichen Materialien und Farbtönen gehalten. In die Architektur eingepasste Möbel wie die Garderobe am Eingang sorgen mit vielen Zusatzfunktionen für einen aufgeräumten Empfang. Entstanden ist eine Ruheoase mitten in der Stadt. Ungestört von den Nachbarn kann die Familie ihr Reich genießen.
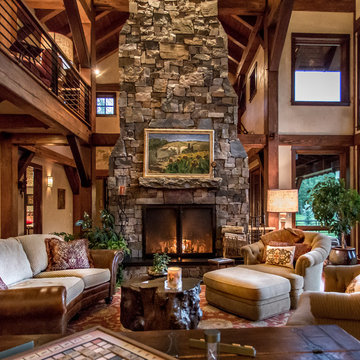
Ejemplo de salón rural extra grande con estufa de leña y marco de chimenea de piedra
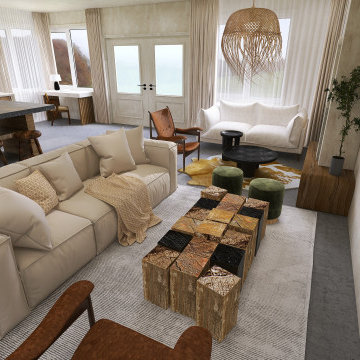
Living/ Dining Room
Diseño de sala de estar cerrada contemporánea extra grande con paredes beige, suelo de cemento, estufa de leña, marco de chimenea de yeso, suelo gris y vigas vistas
Diseño de sala de estar cerrada contemporánea extra grande con paredes beige, suelo de cemento, estufa de leña, marco de chimenea de yeso, suelo gris y vigas vistas
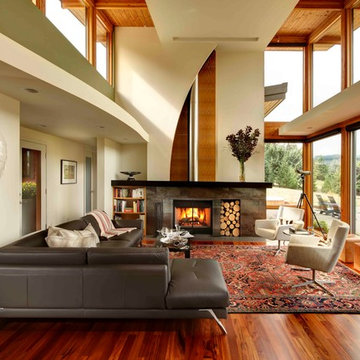
Built from the ground up on 80 acres outside Dallas, Oregon, this new modern ranch house is a balanced blend of natural and industrial elements. The custom home beautifully combines various materials, unique lines and angles, and attractive finishes throughout. The property owners wanted to create a living space with a strong indoor-outdoor connection. We integrated built-in sky lights, floor-to-ceiling windows and vaulted ceilings to attract ample, natural lighting. The master bathroom is spacious and features an open shower room with soaking tub and natural pebble tiling. There is custom-built cabinetry throughout the home, including extensive closet space, library shelving, and floating side tables in the master bedroom. The home flows easily from one room to the next and features a covered walkway between the garage and house. One of our favorite features in the home is the two-sided fireplace – one side facing the living room and the other facing the outdoor space. In addition to the fireplace, the homeowners can enjoy an outdoor living space including a seating area, in-ground fire pit and soaking tub.
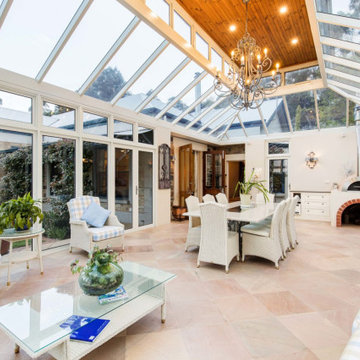
The Conservatory room is sun-filled year round and is a perfect entertaining space. Outdoor furniture and fabrics in classic style and colours create a relaxed atmosphere. the woodfired oven is a hand for a quick pizza or a roast dinner.
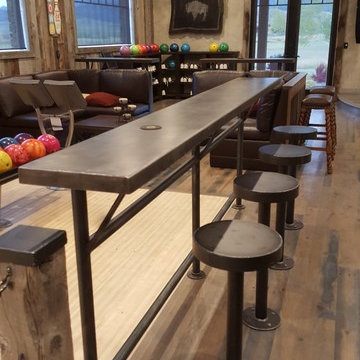
This Party Barn was designed using a mineshaft theme. Our fabrication team brought the builders vision to life. We were able to fabricate the steel mesh walls and track doors for the coat closet, arcade and the wall above the bowling pins. The bowling alleys tables and bar stools have a simple industrial design with a natural steel finish. The chain divider and steel post caps add to the mineshaft look; while the fireplace face and doors add the rustic touch of elegance and relaxation. The industrial theme was further incorporated through out the entire project by keeping open welds on the grab rail, and by using industrial mesh on the handrail around the edge of the loft.

Maison contemporaine avec bardage bois ouverte sur la nature
Foto de sala de estar abierta y blanca actual extra grande con paredes blancas, suelo de cemento, estufa de leña, marco de chimenea de metal, televisor independiente y suelo gris
Foto de sala de estar abierta y blanca actual extra grande con paredes blancas, suelo de cemento, estufa de leña, marco de chimenea de metal, televisor independiente y suelo gris

The open plan Living/Dining room is flooded with light from the rear patio. Rug bought in Marrakech is a classic Beni Ourain black and white Berber wool. The Malm orange fireplace dates from the 1960's and was sourced from the Rose Bowl. All furniture is vintage and reupholstered: Harvey Probber Cubo sectional in Perennials narrow stripe, Pair of French slipper chairs from the Marche aux Puces in Paris, redone in two fabrics by Kathryn M Ireland, Pair of Florence Knoll white Formica round coffee tables, and Spanish Colonial tile end tables, hold a pair of tall Italian gilt lamps (Borghese style) with custom shades in avocado. Pillows and throws from Morocco, and Kanthas from India.
Photo by Bret Gum for Flea Market Decor Magazine
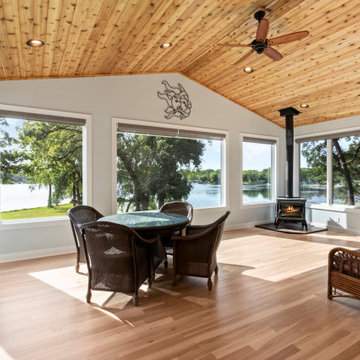
This 2 story addition on Delavan Lake looks like it’s always been a part of the original house, which is always our goal. The lower-level of the addition is home to both a resistance pool and hot tub surrounded by ThermoFloor heating under tile. Large (78″ x 96″) aluminum clad windows were installed on both levels to allow for breathtaking views of Delavan Lake. The main level of the addition has hickory hardwood flooring and is the perfect spot to sit and enjoy coffee in the mornings.
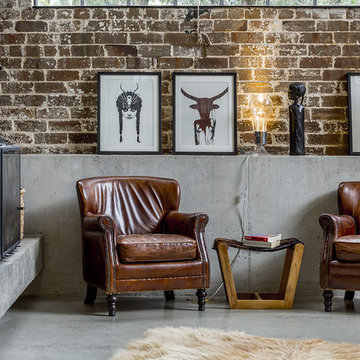
Ejemplo de salón abierto urbano extra grande con suelo de cemento, estufa de leña y televisor colgado en la pared
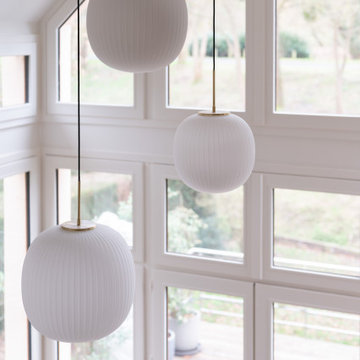
Dans cette maison datant de 1993, il y avait une grande perte de place au RDCH; Les clients souhaitaient une rénovation totale de ce dernier afin de le restructurer. Ils rêvaient d'un espace évolutif et chaleureux. Nous avons donc proposé de re-cloisonner l'ensemble par des meubles sur mesure et des claustras. Nous avons également proposé d'apporter de la lumière en repeignant en blanc les grandes fenêtres donnant sur jardin et en retravaillant l'éclairage. Et, enfin, nous avons proposé des matériaux ayant du caractère et des coloris apportant du peps!
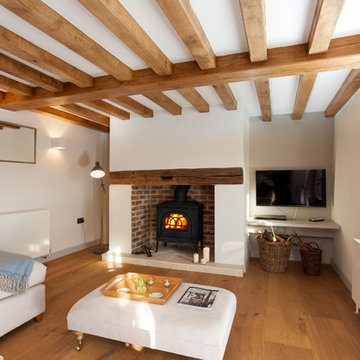
The living room is much more cosy and warm. Replaced Oak beams. Refurbished fireplace. Corner sofa and footstool by Willow & Hall.
Chris Kemp
Diseño de salón abierto de estilo de casa de campo extra grande con paredes blancas, suelo de madera en tonos medios, estufa de leña, marco de chimenea de ladrillo y televisor colgado en la pared
Diseño de salón abierto de estilo de casa de campo extra grande con paredes blancas, suelo de madera en tonos medios, estufa de leña, marco de chimenea de ladrillo y televisor colgado en la pared
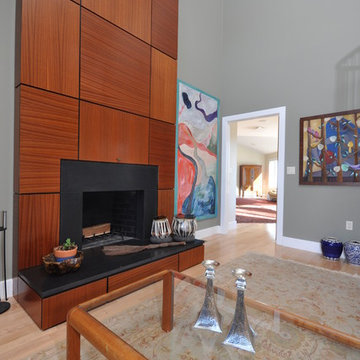
From design to construction implementation, this remodeling project will leave you amazed.Need your whole house remodeled? Look no further than this impressive project. An extraordinary blend of contemporary and classic design will leave your friends and family breathless as they step from one room to the other.
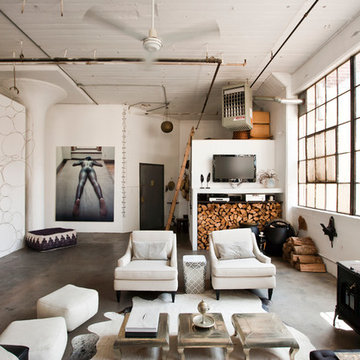
Photo: Chris Dorsey © 2013 Houzz
Design: Alina Preciado, Dar Gitane
Modelo de salón abierto industrial extra grande con paredes blancas y estufa de leña
Modelo de salón abierto industrial extra grande con paredes blancas y estufa de leña
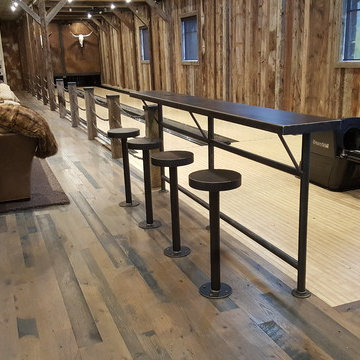
This Party Barn was designed using a mineshaft theme. Our fabrication team brought the builders vision to life. We were able to fabricate the steel mesh walls and track doors for the coat closet, arcade and the wall above the bowling pins. The bowling alleys tables and bar stools have a simple industrial design with a natural steel finish. The chain divider and steel post caps add to the mineshaft look; while the fireplace face and doors add the rustic touch of elegance and relaxation. The industrial theme was further incorporated through out the entire project by keeping open welds on the grab rail, and by using industrial mesh on the handrail around the edge of the loft.
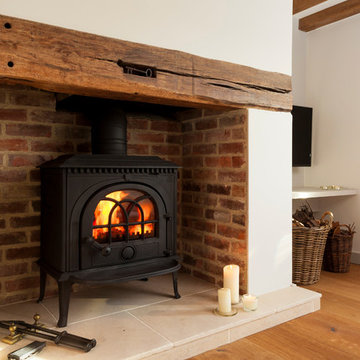
Wood Burning Stove - Refurbished Fireplace - limestone surround, plaster frontage with brick internal.
Chris Kemp
Imagen de salón abierto de estilo de casa de campo extra grande con paredes blancas, suelo de madera en tonos medios, estufa de leña, marco de chimenea de ladrillo y televisor colgado en la pared
Imagen de salón abierto de estilo de casa de campo extra grande con paredes blancas, suelo de madera en tonos medios, estufa de leña, marco de chimenea de ladrillo y televisor colgado en la pared
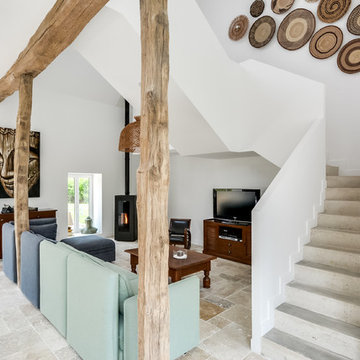
meero
Diseño de biblioteca en casa abierta nórdica extra grande con paredes blancas, suelo de mármol, estufa de leña, televisor independiente y suelo beige
Diseño de biblioteca en casa abierta nórdica extra grande con paredes blancas, suelo de mármol, estufa de leña, televisor independiente y suelo beige
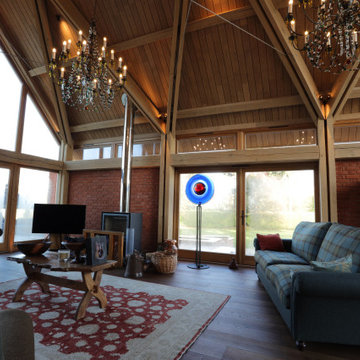
Formal living room with vaulted ceiling and exposed timbers.
Foto de salón para visitas cerrado y abovedado de estilo americano extra grande con paredes marrones, suelo de madera oscura, estufa de leña y televisor independiente
Foto de salón para visitas cerrado y abovedado de estilo americano extra grande con paredes marrones, suelo de madera oscura, estufa de leña y televisor independiente
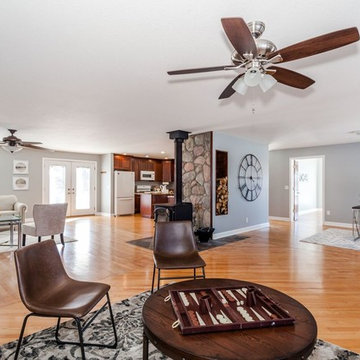
Stay Gold Photography, Coley Kennedy
This gaming area gives kids and adults somewhere to play cards or board games. Leather chairs from Marshall's. Rustic table from Art Van Furniture.
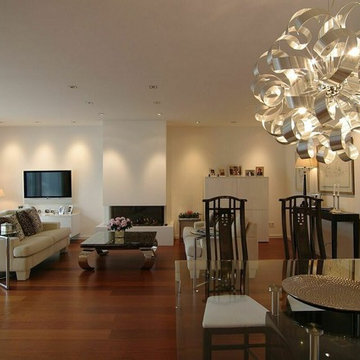
Duisburg-Rahm, neu gestalteter Wohnraum
Modelo de salón para visitas abierto de estilo zen extra grande con paredes blancas, suelo de madera pintada, estufa de leña, marco de chimenea de yeso, televisor colgado en la pared, suelo rojo, bandeja y papel pintado
Modelo de salón para visitas abierto de estilo zen extra grande con paredes blancas, suelo de madera pintada, estufa de leña, marco de chimenea de yeso, televisor colgado en la pared, suelo rojo, bandeja y papel pintado
687 fotos de zonas de estar extra grandes con estufa de leña
2





