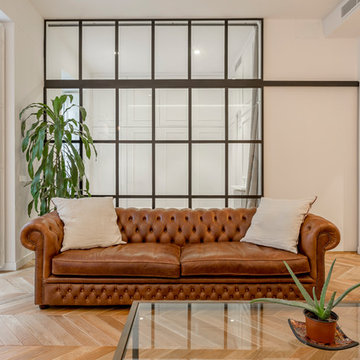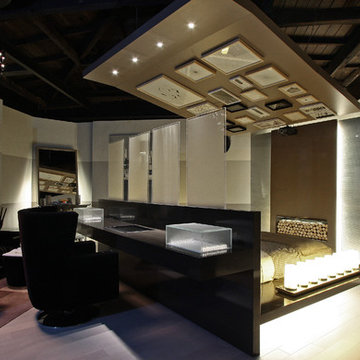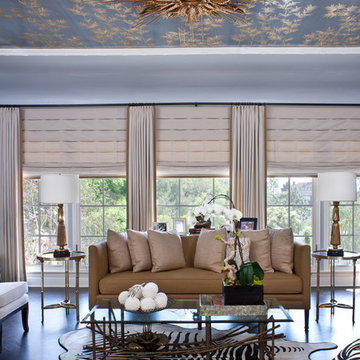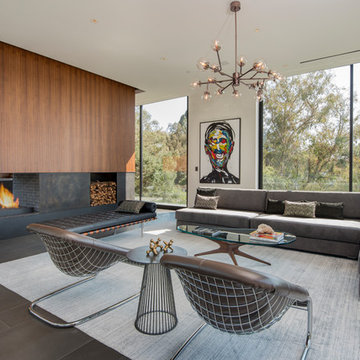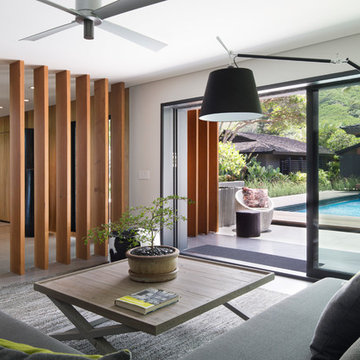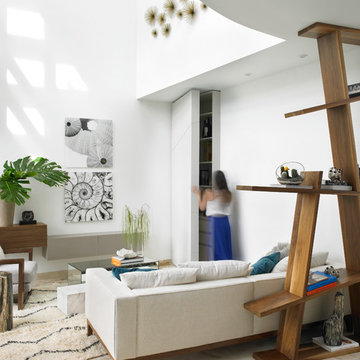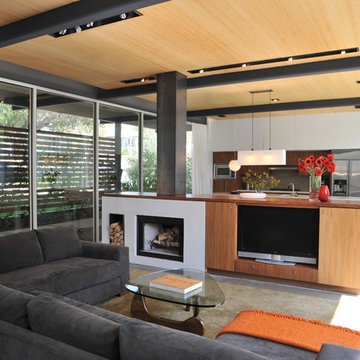409 fotos de zonas de estar
Filtrar por
Presupuesto
Ordenar por:Popular hoy
1 - 20 de 409 fotos
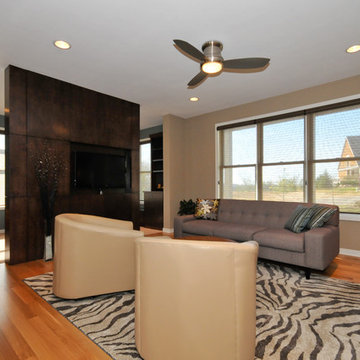
Ejemplo de sala de estar contemporánea con paredes beige, suelo de madera en tonos medios y televisor colgado en la pared
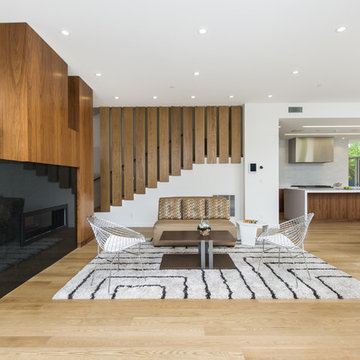
Mark Angeles
Ejemplo de salón para visitas abierto vintage extra grande sin televisor con paredes blancas, suelo de madera clara, chimenea lineal, marco de chimenea de piedra y suelo beige
Ejemplo de salón para visitas abierto vintage extra grande sin televisor con paredes blancas, suelo de madera clara, chimenea lineal, marco de chimenea de piedra y suelo beige
Encuentra al profesional adecuado para tu proyecto
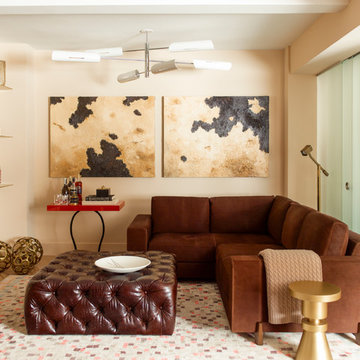
Modern Chelsea Pied-à-terre | Renovation & Interior Design by Brett Design as seen in New York Cottages and Gardens. This open floor plan Manhattan apartment features a custom rug from Brett Design and a custom frosted glass sliding wall that separates the living area from the bedroom, providing privacy when desired and allowing light to illuminate both spaces.
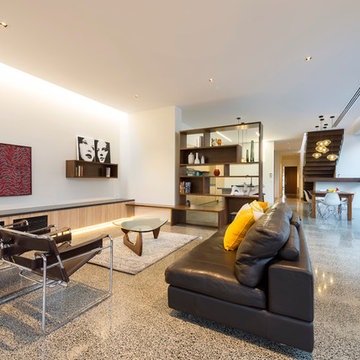
View across the living area.
Light washes down the wall form the hidden roof window.
Floating shelves and kicker lighting make the space feel larger and light.
An open shelving unit provides some division from the kitchen but still allows connection.
Photography by Rachel Lewis.

Which one, 5 or 2? That depends on your perspective. Nevertheless in regards function this unit can do 2 or 5 things:
1. TV unit with a 270 degree rotation angle
2. Media console
3. See Through Fireplace
4. Room Divider
5. Mirror Art.
Designer Debbie Anastassiou - Despina Design.
Cabinetry by Touchwood Interiors
Photography by Pearlin Design & Photography

Foto de sala de estar abierta nórdica pequeña sin chimenea con paredes blancas, televisor independiente, suelo de madera clara y suelo blanco
Volver a cargar la página para no volver a ver este anuncio en concreto
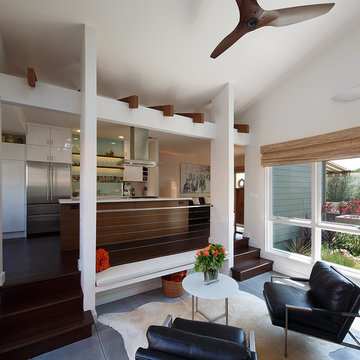
ErIc Rorer
Modelo de salón abierto contemporáneo de tamaño medio con suelo de cemento y paredes blancas
Modelo de salón abierto contemporáneo de tamaño medio con suelo de cemento y paredes blancas

A stylish loft in Greenwich Village we designed for a lovely young family. Adorned with artwork and unique woodwork, we gave this home a modern warmth.
With tailored Holly Hunt and Dennis Miller furnishings, unique Bocci and Ralph Pucci lighting, and beautiful custom pieces, the result was a warm, textured, and sophisticated interior.
Other features include a unique black fireplace surround, custom wood block room dividers, and a stunning Joel Perlman sculpture.
Project completed by New York interior design firm Betty Wasserman Art & Interiors, which serves New York City, as well as across the tri-state area and in The Hamptons.
For more about Betty Wasserman, click here: https://www.bettywasserman.com/
To learn more about this project, click here: https://www.bettywasserman.com/spaces/macdougal-manor/
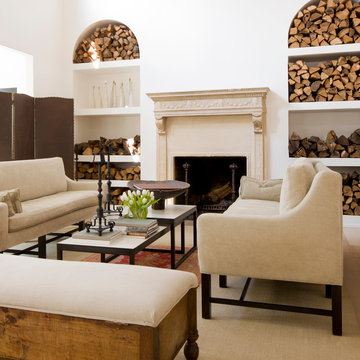
photographed by Gordon Beall
Diseño de salón tradicional con paredes blancas, todas las chimeneas y arcos
Diseño de salón tradicional con paredes blancas, todas las chimeneas y arcos
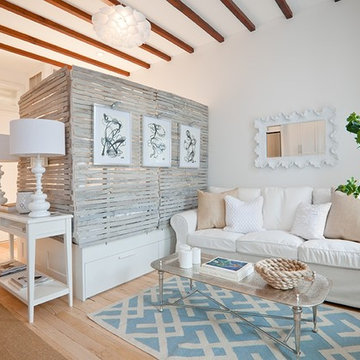
The 3rd floor studio apartment offered a great space for TBHCo designers to show how you can fit all you need into one space. Fully staged with custom furniture by the designers and styled to show how to utilize this great space.

Nestled into sloping topography, the design of this home allows privacy from the street while providing unique vistas throughout the house and to the surrounding hill country and downtown skyline. Layering rooms with each other as well as circulation galleries, insures seclusion while allowing stunning downtown views. The owners' goals of creating a home with a contemporary flow and finish while providing a warm setting for daily life was accomplished through mixing warm natural finishes such as stained wood with gray tones in concrete and local limestone. The home's program also hinged around using both passive and active green features. Sustainable elements include geothermal heating/cooling, rainwater harvesting, spray foam insulation, high efficiency glazing, recessing lower spaces into the hillside on the west side, and roof/overhang design to provide passive solar coverage of walls and windows. The resulting design is a sustainably balanced, visually pleasing home which reflects the lifestyle and needs of the clients.
Photography by Andrew Pogue
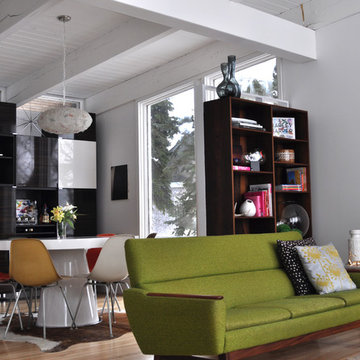
The original limestone fireplace is the focal point of the room and extends to the lower level walkout living area. The color scheme of the decor is inspired by the authentic abstract pieces as shown, grouped with organic teak and Danish rosewood accents.
Volver a cargar la página para no volver a ver este anuncio en concreto
409 fotos de zonas de estar
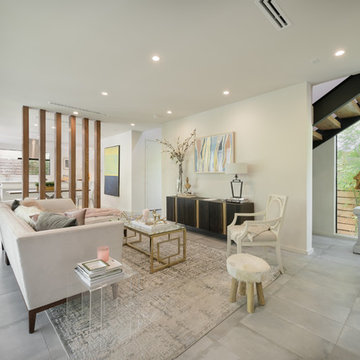
ambiaphotographyhouston.com
Imagen de salón para visitas abierto actual sin televisor con paredes blancas, suelo de cemento y suelo gris
Imagen de salón para visitas abierto actual sin televisor con paredes blancas, suelo de cemento y suelo gris
1






