220 fotos de zonas de estar en colores madera con chimenea de esquina
Filtrar por
Presupuesto
Ordenar por:Popular hoy
1 - 20 de 220 fotos
Artículo 1 de 3

area rug, arts and crafts, cabin, cathedral ceiling, large window, overstuffed, paprika, red sofa, rustic, stone coffee table, stone fireplace, tv over fireplace, wood ceiling,

World Renowned Architecture Firm Fratantoni Design created this beautiful home! They design home plans for families all over the world in any size and style. They also have in-house Interior Designer Firm Fratantoni Interior Designers and world class Luxury Home Building Firm Fratantoni Luxury Estates! Hire one or all three companies to design and build and or remodel your home!

This covered deck space features a fireplace, heaters and operable glass to allow the homeowners to customize their experience depending on the weather.

This is the gathering room for the family where they all spread out on the sofa together to watch movies and eat popcorn. It needed to be beautiful and also very livable for young kids. Photos by Robert Peacock
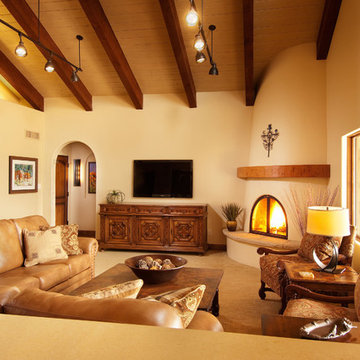
Ann Cummings Interior Design / Design InSite / Ian Cummings Photography
Foto de salón abierto clásico renovado grande con chimenea de esquina, televisor colgado en la pared, paredes beige, moqueta y marco de chimenea de yeso
Foto de salón abierto clásico renovado grande con chimenea de esquina, televisor colgado en la pared, paredes beige, moqueta y marco de chimenea de yeso

Ambient lighting in this great room washes the ceiling and beams reflecting down to provide a warm glow. Task lighting over the counters provide the level of light required to cook and clean without disrupting the glow. Art lighting for the fireplace and additional task lighting for the seating areas create the final layers.

Ejemplo de sala de estar clásica con marco de chimenea de piedra, chimenea de esquina, moqueta, paredes beige y suelo gris

Foto de salón abierto rural extra grande con marco de chimenea de piedra y chimenea de esquina

To optimize the views of the lake and maximize natural ventilation this 8,600 square-foot woodland oasis accomplishes just that and more. A selection of local materials of varying scales for the exterior and interior finishes, complements the surrounding environment and boast a welcoming setting for all to enjoy. A perfect combination of skirl siding and hand dipped shingles unites the exterior palette and allows for the interior finishes of aged pine paneling and douglas fir trim to define the space.
This residence, houses a main-level master suite, a guest suite, and two upper-level bedrooms. An open-concept scheme creates a kitchen, dining room, living room and screened porch perfect for large family gatherings at the lake. Whether you want to enjoy the beautiful lake views from the expansive deck or curled up next to the natural stone fireplace, this stunning lodge offers a wide variety of spatial experiences.
Photographer: Joseph St. Pierre
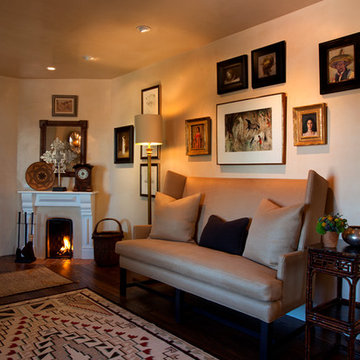
Diseño de salón cerrado de estilo americano grande sin televisor con paredes beige, suelo de madera oscura, chimenea de esquina y marco de chimenea de madera

Remodeled southwestern living room with exposed wood beams and beehive fireplace.
Photo Credit: Thompson Photographic
Architect: Urban Design Associates
Interior Designer: Ashley P. Design
Builder: R-Net Custom Homes
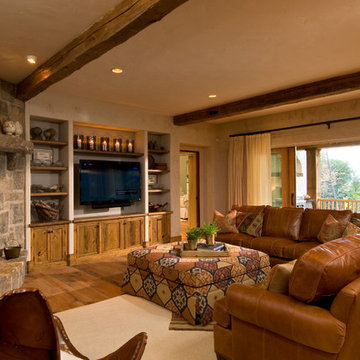
A European-California influenced Custom Home sits on a hill side with an incredible sunset view of Saratoga Lake. This exterior is finished with reclaimed Cypress, Stucco and Stone. While inside, the gourmet kitchen, dining and living areas, custom office/lounge and Witt designed and built yoga studio create a perfect space for entertaining and relaxation. Nestle in the sun soaked veranda or unwind in the spa-like master bath; this home has it all. Photos by Randall Perry Photography.
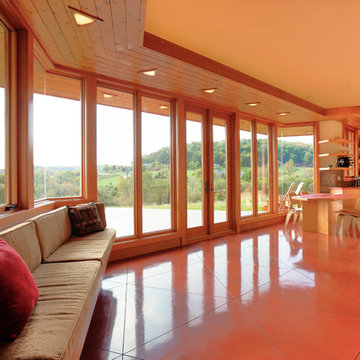
Ken Dahlin
Diseño de salón abierto retro pequeño con paredes beige, suelo de cemento, chimenea de esquina, marco de chimenea de piedra y suelo rojo
Diseño de salón abierto retro pequeño con paredes beige, suelo de cemento, chimenea de esquina, marco de chimenea de piedra y suelo rojo

Ejemplo de sala de juegos en casa actual grande con paredes blancas, suelo de madera en tonos medios, chimenea de esquina, marco de chimenea de yeso, suelo marrón y papel pintado
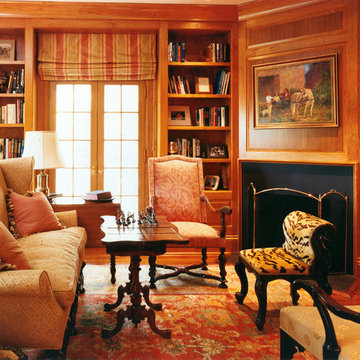
Robert Lautman photographer
Foto de biblioteca en casa clásica con suelo de madera en tonos medios, chimenea de esquina y marco de chimenea de piedra
Foto de biblioteca en casa clásica con suelo de madera en tonos medios, chimenea de esquina y marco de chimenea de piedra
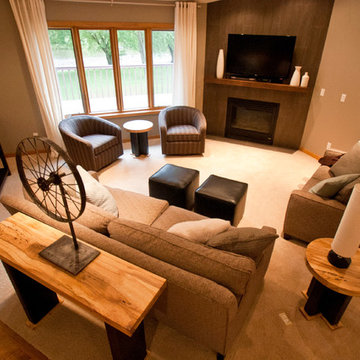
Modern living room decorated with industrial touches.
Photo credit: Karly Rauner
Imagen de salón abierto moderno con paredes grises, moqueta, chimenea de esquina, marco de chimenea de baldosas y/o azulejos y televisor independiente
Imagen de salón abierto moderno con paredes grises, moqueta, chimenea de esquina, marco de chimenea de baldosas y/o azulejos y televisor independiente
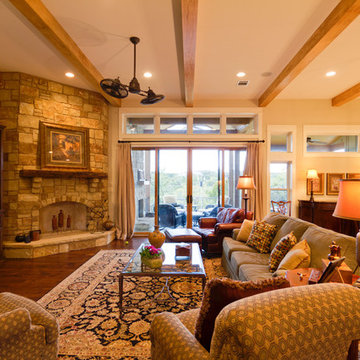
Spacious living area
Diseño de salón abierto de estilo americano grande con paredes beige, suelo de madera en tonos medios, chimenea de esquina, marco de chimenea de piedra, pared multimedia y suelo marrón
Diseño de salón abierto de estilo americano grande con paredes beige, suelo de madera en tonos medios, chimenea de esquina, marco de chimenea de piedra, pared multimedia y suelo marrón
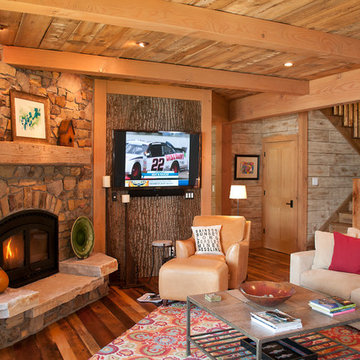
Sanderson Photography, Inc.
Ejemplo de sala de estar rural con suelo de madera en tonos medios, chimenea de esquina y televisor colgado en la pared
Ejemplo de sala de estar rural con suelo de madera en tonos medios, chimenea de esquina y televisor colgado en la pared

Project by Wiles Design Group. Their Cedar Rapids-based design studio serves the entire Midwest, including Iowa City, Dubuque, Davenport, and Waterloo, as well as North Missouri and St. Louis.
For more about Wiles Design Group, see here: https://wilesdesigngroup.com/
To learn more about this project, see here: https://wilesdesigngroup.com/inviting-and-modern-basement

Robert Canfield Photography
Foto de salón retro con marco de chimenea de ladrillo, chimenea de esquina y suelo blanco
Foto de salón retro con marco de chimenea de ladrillo, chimenea de esquina y suelo blanco
220 fotos de zonas de estar en colores madera con chimenea de esquina
1





