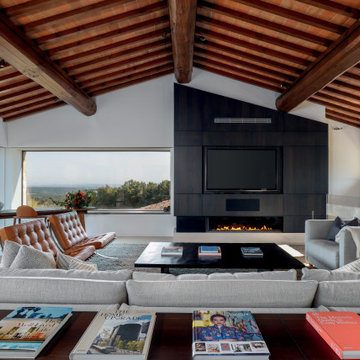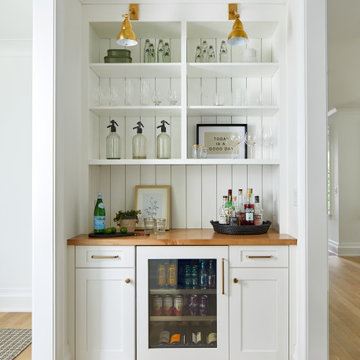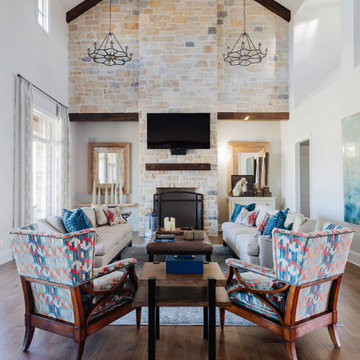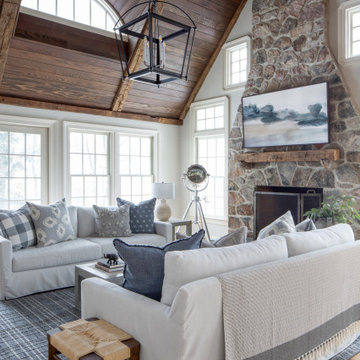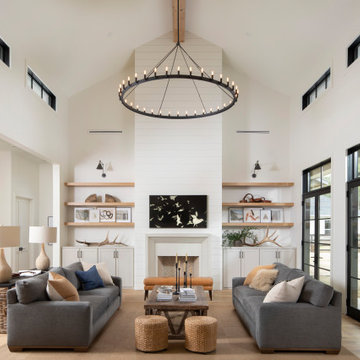74.038 fotos de zonas de estar de estilo de casa de campo
Filtrar por
Presupuesto
Ordenar por:Popular hoy
61 - 80 de 74.038 fotos
Artículo 1 de 3

The home features a bar area with a dishwasher and wine fridge. This is a wet bar with plenty of storage for glasses. The cabinets are a dark blue with gold fixtures.
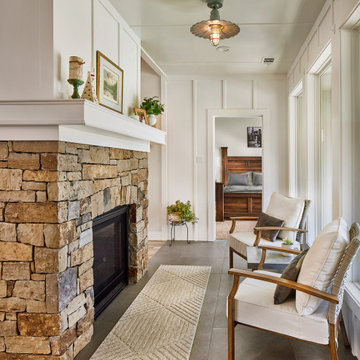
Multi room renovation of single story Flower mound home.
Services included- architecture, interior design and construction management.
Scope included-
Taking in the back porch.
Kitchen Remodel
Family room remodel
Sunroom with Two-sided fireplace
Guest bath remodel
Dining room remodel with wine display
Master bath remodel with steam shower
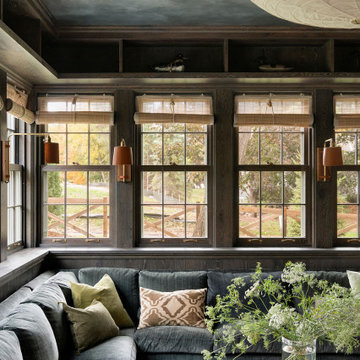
Contractor: Kyle Hunt & Partners
Interior Design: Alecia Stevens Interiors
Landscape Architect: Yardscapes, Inc.
Photography: Spacecrafting
Modelo de sala de estar cerrada campestre
Modelo de sala de estar cerrada campestre
Encuentra al profesional adecuado para tu proyecto

This lovely custom-built home is surrounded by wild prairie and horse pastures. ORIJIN STONE Premium Bluestone Blue Select is used throughout the home; from the front porch & step treads, as a custom fireplace surround, throughout the lower level including the wine cellar, and on the back patio.
LANDSCAPE DESIGN & INSTALL: Original Rock Designs
TILE INSTALL: Uzzell Tile, Inc.
BUILDER: Gordon James
PHOTOGRAPHY: Landmark Photography
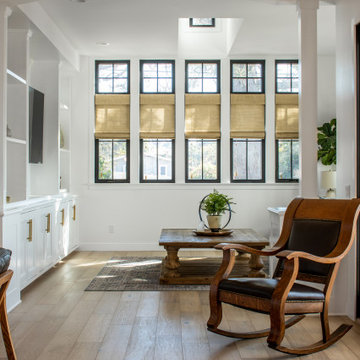
Magnolia - Carlsbad, CA - 3,212 SF + 4BD + 3.5 BA
Architectural Style: Modern Farmhouse
Magnolia is a significant transformation of the owner's childhood home. Features like the steep 12:12 metal roofs softening to 3:12 pitches; soft arch shaped doug fir beams; custom designed double gable brackets; exaggerated beam extensions; a detached arched/ louvered carport marching along the front of the home; an expansive rear deck with beefy brick bases with quad columns, large protruding arched beams; an arched louvered structure centered on an outdoor fireplace; cased out openings and detailed trim work throughout the home; and many other architectural features have created a unique and elegant home along Highland Ave. in Carlsbad, California.
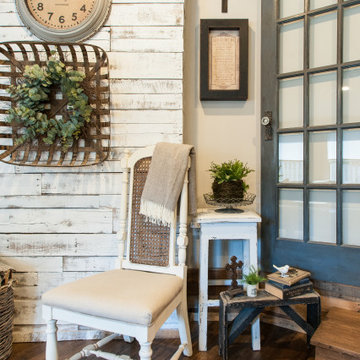
Diseño de galería campestre de tamaño medio con suelo de madera en tonos medios y suelo marrón

Diseño de bar en casa lineal de estilo de casa de campo sin pila con armarios estilo shaker, puertas de armario blancas, encimera de madera, suelo de madera en tonos medios, suelo marrón y encimeras marrones

Foto de sala de estar abierta de estilo de casa de campo grande con paredes beige, suelo de madera clara, marco de chimenea de piedra, pared multimedia, suelo marrón y vigas vistas

Ejemplo de galería campestre grande con suelo vinílico, estufa de leña, piedra de revestimiento y suelo marrón
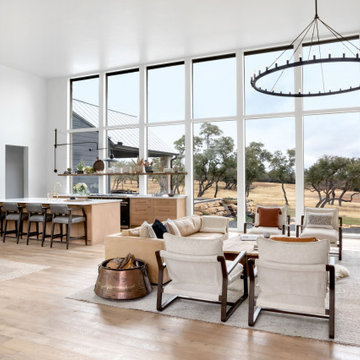
Open concept living room and kitchen with neutral colors, floor to ceiling windows, floating shelves and kitchen island with sink.
Imagen de salón abierto de estilo de casa de campo con paredes blancas, suelo de madera clara, todas las chimeneas y marco de chimenea de piedra
Imagen de salón abierto de estilo de casa de campo con paredes blancas, suelo de madera clara, todas las chimeneas y marco de chimenea de piedra

Modelo de bar en casa con fregadero de galera campestre pequeño con fregadero bajoencimera, armarios con paneles empotrados, puertas de armario negras, encimera de cuarzo compacto, salpicadero blanco, salpicadero de azulejos tipo metro, suelo de mármol, suelo gris y encimeras blancas
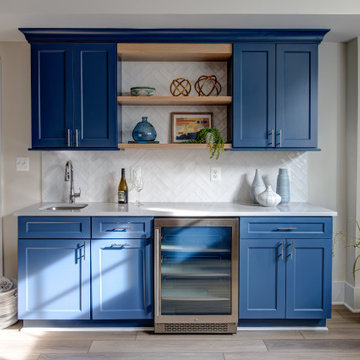
Custom modern farmhouse featuring thoughtful architectural details.
Modelo de bar en casa campestre grande con suelo laminado y suelo gris
Modelo de bar en casa campestre grande con suelo laminado y suelo gris
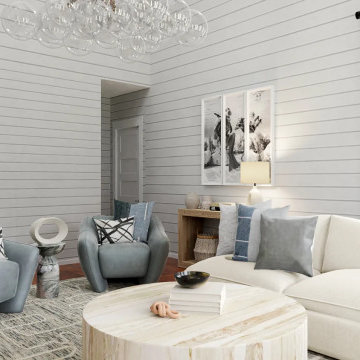
This living room is about to change everything you thought about coastal design. While we wanted to let this living room feel bright and airy, adding touches of blue here and there highlighted the seaside theme. So, you'll see hints of blues in the pillow, the oversized area rug, and the Bond Chairs from Maiden Home. What really makes this living room look extra special is the Cumulus Bubble Chandelier from One Kings Lane, bringing everything together. Finally, the rustic white wood coffee table pairs masterfully with the decorative elements seen across the room. However, you'll notice small details like marble vases and side tables, shell sculptures, and ceramic vases that add an extra layer of textures and shades to this beautiful living room design.

Our clients wanted the ultimate modern farmhouse custom dream home. They found property in the Santa Rosa Valley with an existing house on 3 ½ acres. They could envision a new home with a pool, a barn, and a place to raise horses. JRP and the clients went all in, sparing no expense. Thus, the old house was demolished and the couple’s dream home began to come to fruition.
The result is a simple, contemporary layout with ample light thanks to the open floor plan. When it comes to a modern farmhouse aesthetic, it’s all about neutral hues, wood accents, and furniture with clean lines. Every room is thoughtfully crafted with its own personality. Yet still reflects a bit of that farmhouse charm.
Their considerable-sized kitchen is a union of rustic warmth and industrial simplicity. The all-white shaker cabinetry and subway backsplash light up the room. All white everything complimented by warm wood flooring and matte black fixtures. The stunning custom Raw Urth reclaimed steel hood is also a star focal point in this gorgeous space. Not to mention the wet bar area with its unique open shelves above not one, but two integrated wine chillers. It’s also thoughtfully positioned next to the large pantry with a farmhouse style staple: a sliding barn door.
The master bathroom is relaxation at its finest. Monochromatic colors and a pop of pattern on the floor lend a fashionable look to this private retreat. Matte black finishes stand out against a stark white backsplash, complement charcoal veins in the marble looking countertop, and is cohesive with the entire look. The matte black shower units really add a dramatic finish to this luxurious large walk-in shower.
Photographer: Andrew - OpenHouse VC
74.038 fotos de zonas de estar de estilo de casa de campo

Imagen de sótano en el subsuelo de estilo de casa de campo con paredes blancas, moqueta, todas las chimeneas, marco de chimenea de ladrillo, suelo multicolor y machihembrado
4






