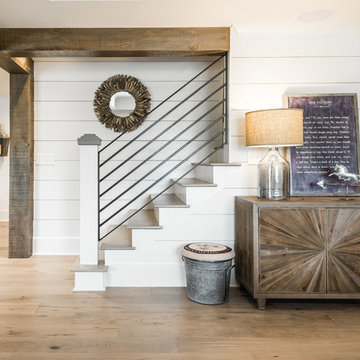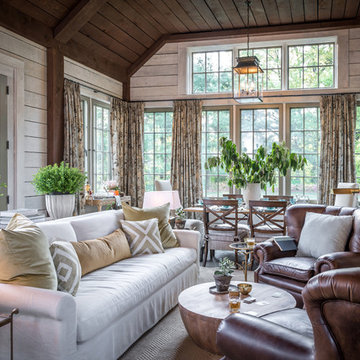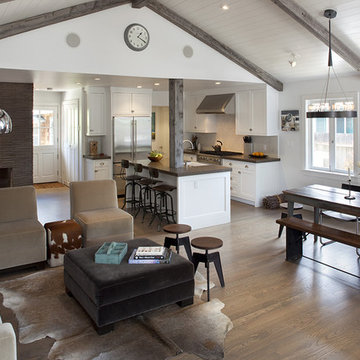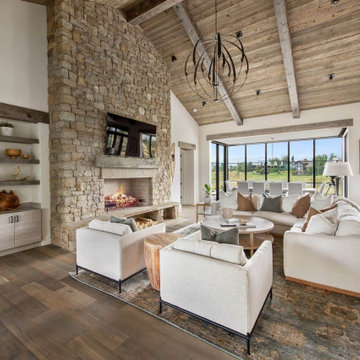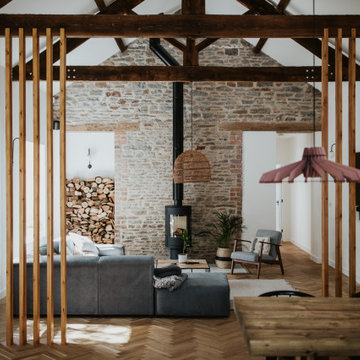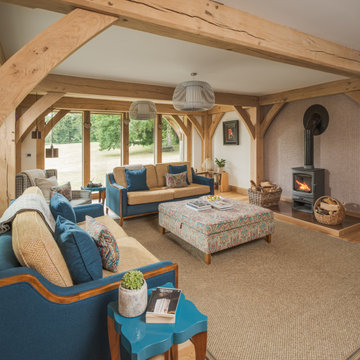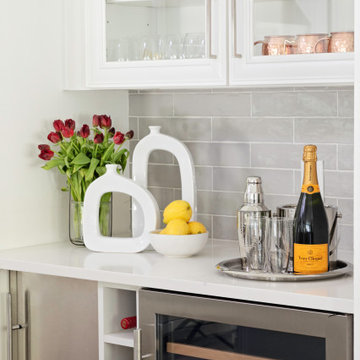74.036 fotos de zonas de estar de estilo de casa de campo
Ordenar por:Popular hoy
41 - 60 de 74.036 fotos

Locati Architects, LongViews Studio
Modelo de sala de estar abierta de estilo de casa de campo pequeña sin televisor con paredes grises, suelo de madera clara, estufa de leña y marco de chimenea de hormigón
Modelo de sala de estar abierta de estilo de casa de campo pequeña sin televisor con paredes grises, suelo de madera clara, estufa de leña y marco de chimenea de hormigón
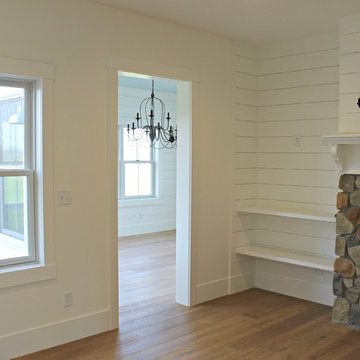
Foto de salón para visitas cerrado de estilo de casa de campo de tamaño medio sin televisor con paredes blancas, suelo de madera clara, todas las chimeneas, marco de chimenea de piedra y suelo beige
Encuentra al profesional adecuado para tu proyecto

shaker cabinets, coffee bar, bar, wine fridge, beverage fridge, wine rack, wine racks, wine storage.
Christopher Stark Photo
Diseño de bar en casa de estilo de casa de campo grande con fregadero bajoencimera, armarios con rebordes decorativos, puertas de armario blancas, encimera de acrílico, salpicadero multicolor, salpicadero de azulejos en listel y suelo de madera oscura
Diseño de bar en casa de estilo de casa de campo grande con fregadero bajoencimera, armarios con rebordes decorativos, puertas de armario blancas, encimera de acrílico, salpicadero multicolor, salpicadero de azulejos en listel y suelo de madera oscura

Isokern Standard fireplace with beige firebrick in running bond pattern. Gas application.
Modelo de salón para visitas cerrado campestre pequeño sin televisor con paredes amarillas, moqueta, todas las chimeneas, marco de chimenea de piedra y suelo verde
Modelo de salón para visitas cerrado campestre pequeño sin televisor con paredes amarillas, moqueta, todas las chimeneas, marco de chimenea de piedra y suelo verde
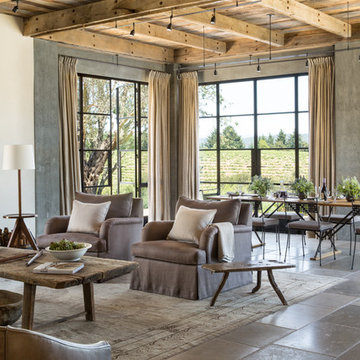
Lisa Romerein
Imagen de salón para visitas abierto campestre con paredes beige y estufa de leña
Imagen de salón para visitas abierto campestre con paredes beige y estufa de leña

An accomplished potter and her husband own this Vineyard Haven summer house.
Gil Walsh worked with the couple to build the house’s décor around the wife’s artistic aesthetic and her pottery collection. (She has a pottery shed (studio) with a
kiln). They wanted their summer home to be a relaxing home for their family and friends.
The main entrance to this home leads directly to the living room, which spans the width of the house, from the small entry foyer to the oceanfront porch.
Opposite the living room behind the fireplace is a combined kitchen and dining space.
All the colors that were selected throughout the home are the organic colors she (the owner) uses in her pottery. (The architect was Patrick Ahearn).
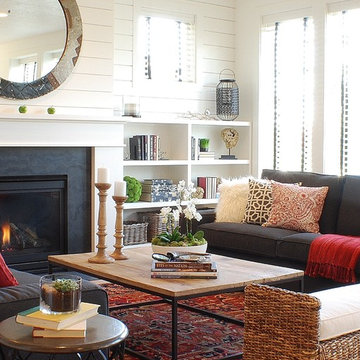
Imagen de salón abierto de estilo de casa de campo pequeño con paredes blancas, todas las chimeneas y alfombra

Complete Renovation
Build: EBCON Corporation
Design: Tineke Triggs - Artistic Designs for Living
Architecture: Tim Barber and Kirk Snyder
Landscape: John Dahlrymple Landscape Architecture
Photography: Laura Hull

Nestled into a hillside, this timber-framed family home enjoys uninterrupted views out across the countryside of the North Downs. A newly built property, it is an elegant fusion of traditional crafts and materials with contemporary design.
Our clients had a vision for a modern sustainable house with practical yet beautiful interiors, a home with character that quietly celebrates the details. For example, where uniformity might have prevailed, over 1000 handmade pegs were used in the construction of the timber frame.
The building consists of three interlinked structures enclosed by a flint wall. The house takes inspiration from the local vernacular, with flint, black timber, clay tiles and roof pitches referencing the historic buildings in the area.
The structure was manufactured offsite using highly insulated preassembled panels sourced from sustainably managed forests. Once assembled onsite, walls were finished with natural clay plaster for a calming indoor living environment.
Timber is a constant presence throughout the house. At the heart of the building is a green oak timber-framed barn that creates a warm and inviting hub that seamlessly connects the living, kitchen and ancillary spaces. Daylight filters through the intricate timber framework, softly illuminating the clay plaster walls.
Along the south-facing wall floor-to-ceiling glass panels provide sweeping views of the landscape and open on to the terrace.
A second barn-like volume staggered half a level below the main living area is home to additional living space, a study, gym and the bedrooms.
The house was designed to be entirely off-grid for short periods if required, with the inclusion of Tesla powerpack batteries. Alongside underfloor heating throughout, a mechanical heat recovery system, LED lighting and home automation, the house is highly insulated, is zero VOC and plastic use was minimised on the project.
Outside, a rainwater harvesting system irrigates the garden and fields and woodland below the house have been rewilded.

Modelo de salón para visitas cerrado de estilo de casa de campo pequeño con paredes verdes, suelo de madera oscura, todas las chimeneas y televisor colgado en la pared
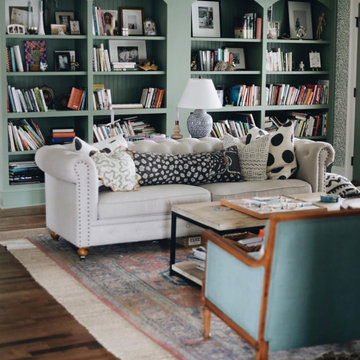
For this project, we helped renovate and design this 2300 sq ft outdated 80's ranch style home into a stunning English cottage style farmhouse with eclectic flair!

This basement was completely renovated to add dimension and light in. This customer used our Hand Hewn Faux Wood Beams in the finish Cinnamon to complete this design. He said this about the project, "We turned an unused basement into a family game room. The faux beams provided a sense of maturity and tradition, matched with the youthfulness of gaming tables."
Submitted to us by DuVal Designs LLC.
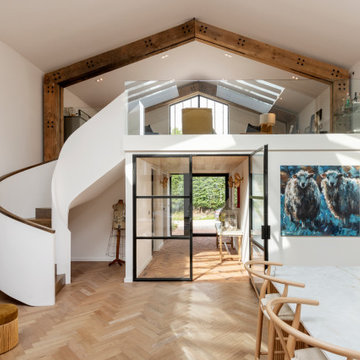
As you enter the house you emerge into the double-height kitchen and living space. A large glazed wall at the Southern end pours light into the room and provides views of the courtyard garden and Devon hedgerow beyond.
74.036 fotos de zonas de estar de estilo de casa de campo
3
