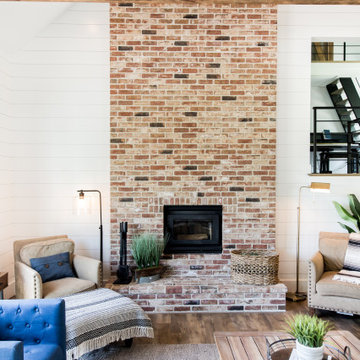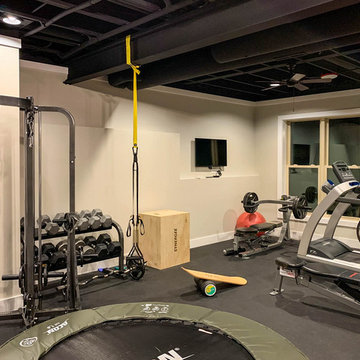74.039 fotos de zonas de estar de estilo de casa de campo
Filtrar por
Presupuesto
Ordenar por:Popular hoy
121 - 140 de 74.039 fotos
Artículo 1 de 3
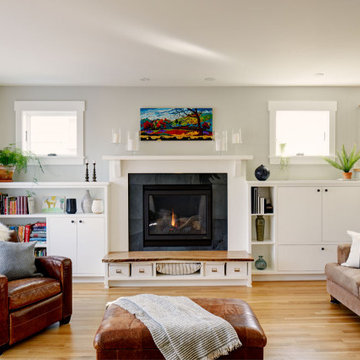
Living room with custom built-in storage, a gas fireplace with wood mantel, and live edge bench. From a custom 3 story build on top of an existing foundation in West Seattle.
Builder: Blue Sound Construction, Inc.
Design: Make Design
Photo: Alex Hayden

Ejemplo de bar en casa con barra de bar de galera campestre con fregadero bajoencimera, armarios estilo shaker, puertas de armario negras, salpicadero marrón, suelo de madera clara, suelo beige y encimeras grises
Encuentra al profesional adecuado para tu proyecto

Second Living/Family room
Imagen de sala de estar abierta campestre con paredes blancas, suelo de madera en tonos medios, suelo beige y machihembrado
Imagen de sala de estar abierta campestre con paredes blancas, suelo de madera en tonos medios, suelo beige y machihembrado

Ejemplo de salón abierto campestre grande con paredes blancas, suelo de madera en tonos medios, todas las chimeneas, marco de chimenea de piedra, televisor colgado en la pared y suelo marrón
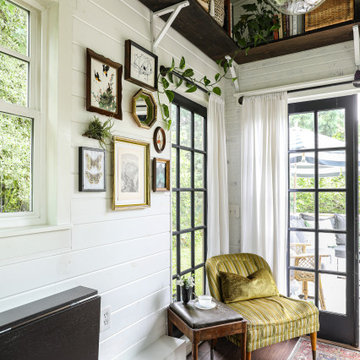
A modern-meets-vintage farmhouse-style tiny house designed and built by Parlour & Palm in Portland, Oregon. This adorable space may be small, but it is mighty, and includes a kitchen, bathroom, living room, sleeping loft, and outdoor deck. Many of the features - including cabinets, shelves, hardware, lighting, furniture, and outlet covers - are salvaged and recycled.

Family Room with reclaimed wood beams for shelving and fireplace mantel. Performance fabrics used on all the furniture allow for a very durable and kid friendly environment.

In a corner of the basement we created a play area. The nook has a shiplap wall, and tons of storage, from the reclaimed old heart pine shelves to the drawers beneath the seat.
Welcome to this sports lover’s paradise in West Chester, PA! We started with the completely blank palette of an unfinished basement and created space for everyone in the family by adding a main television watching space, a play area, a bar area, a full bathroom and an exercise room. The floor is COREtek engineered hardwood, which is waterproof and durable, and great for basements and floors that might take a beating. Combining wood, steel, tin and brick, this modern farmhouse looking basement is chic and ready to host family and friends to watch sporting events!
Rudloff Custom Builders has won Best of Houzz for Customer Service in 2014, 2015 2016, 2017 and 2019. We also were voted Best of Design in 2016, 2017, 2018, 2019 which only 2% of professionals receive. Rudloff Custom Builders has been featured on Houzz in their Kitchen of the Week, What to Know About Using Reclaimed Wood in the Kitchen as well as included in their Bathroom WorkBook article. We are a full service, certified remodeling company that covers all of the Philadelphia suburban area. This business, like most others, developed from a friendship of young entrepreneurs who wanted to make a difference in their clients’ lives, one household at a time. This relationship between partners is much more than a friendship. Edward and Stephen Rudloff are brothers who have renovated and built custom homes together paying close attention to detail. They are carpenters by trade and understand concept and execution. Rudloff Custom Builders will provide services for you with the highest level of professionalism, quality, detail, punctuality and craftsmanship, every step of the way along our journey together.
Specializing in residential construction allows us to connect with our clients early in the design phase to ensure that every detail is captured as you imagined. One stop shopping is essentially what you will receive with Rudloff Custom Builders from design of your project to the construction of your dreams, executed by on-site project managers and skilled craftsmen. Our concept: envision our client’s ideas and make them a reality. Our mission: CREATING LIFETIME RELATIONSHIPS BUILT ON TRUST AND INTEGRITY.
Photo Credit: Linda McManus Images
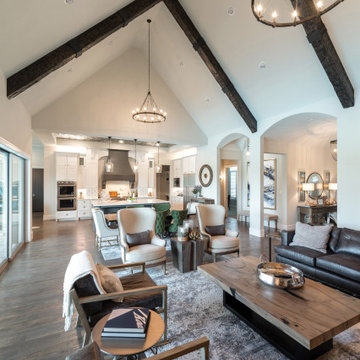
If you're looking to enhance your space, beams are the answer. They can add a surprising detail to make your style more unique. It can be used in a farmhouse, craftsman, modern, or other styles. It's versatile and fun added element. These beams are Hand Hewn Polyurethane.

Imagen de bar en casa con fregadero lineal campestre de tamaño medio con fregadero bajoencimera, armarios con rebordes decorativos, puertas de armario marrones, encimera de cuarcita, salpicadero blanco, salpicadero de madera, suelo de madera clara, suelo beige y encimeras beige

Modelo de sala de estar cerrada campestre grande sin televisor con paredes blancas, suelo de madera clara, chimenea lineal, marco de chimenea de piedra y suelo marrón

Foto de bar en casa con fregadero lineal de estilo de casa de campo grande con fregadero bajoencimera, armarios estilo shaker, puertas de armario negras, salpicadero multicolor, suelo de madera en tonos medios, suelo marrón y encimeras blancas

Refined Home created the family room interiors for this beautiful modern farmhouse designed by Rob Bramhall Architects and built by Silver Phoenix Construction. The room features a nickel board feature wall, a clean natural beam ceiling detail, and white cabinetry media wall. The interiors feature a leather sectional, occasional chairs featuring a bold stripe, and a rattan side chair and accessories.

Foto de bar en casa con barra de bar lineal campestre grande con fregadero bajoencimera, puertas de armario blancas, encimera de madera, salpicadero multicolor, salpicadero de ladrillos, suelo de madera en tonos medios, suelo marrón y encimeras beige

Modelo de salón abierto de estilo de casa de campo de tamaño medio con suelo de madera clara, todas las chimeneas y marco de chimenea de ladrillo

Hinsdale, IL Residence by Charles Vincent George Architects
Photographs by Emilia Czader
Example of an open concept transitional style great room with 2-story fireplace exposed beam ceiling medium tone wood floor media wall white trim, and vaulted ceiling.

Inspired by the majesty of the Northern Lights and this family's everlasting love for Disney, this home plays host to enlighteningly open vistas and playful activity. Like its namesake, the beloved Sleeping Beauty, this home embodies family, fantasy and adventure in their truest form. Visions are seldom what they seem, but this home did begin 'Once Upon a Dream'. Welcome, to The Aurora.

This elegant Great Room celing is a T&G material that was custom stained, with wood beams to match. The custom made fireplace is surrounded by Full Bed Limestone. The hardwood Floors are imported from Europe
74.039 fotos de zonas de estar de estilo de casa de campo

Rustic basement bar with Kegarator & concrete countertops.
Diseño de bar en casa con fregadero en U campestre pequeño con armarios estilo shaker, puertas de armario de madera oscura, encimera de cemento, salpicadero marrón, salpicadero de ladrillos, suelo de baldosas de porcelana y encimeras grises
Diseño de bar en casa con fregadero en U campestre pequeño con armarios estilo shaker, puertas de armario de madera oscura, encimera de cemento, salpicadero marrón, salpicadero de ladrillos, suelo de baldosas de porcelana y encimeras grises
7






