175 fotos de zonas de estar de estilo de casa de campo con boiserie
Filtrar por
Presupuesto
Ordenar por:Popular hoy
1 - 20 de 175 fotos

Basement great room renovation
Foto de sala de estar con barra de bar abierta campestre de tamaño medio con paredes blancas, moqueta, todas las chimeneas, marco de chimenea de ladrillo, televisor retractable, suelo gris, madera y boiserie
Foto de sala de estar con barra de bar abierta campestre de tamaño medio con paredes blancas, moqueta, todas las chimeneas, marco de chimenea de ladrillo, televisor retractable, suelo gris, madera y boiserie

Foto de salón cerrado campestre de tamaño medio con paredes beige, suelo de madera en tonos medios, todas las chimeneas, marco de chimenea de ladrillo y boiserie
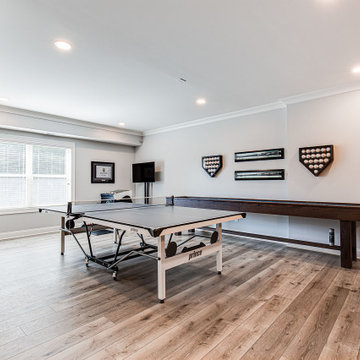
Diseño de sótano con puerta Cuarto de juegos y machihembrado de estilo de casa de campo grande sin cuartos de juegos con paredes grises, suelo vinílico, todas las chimeneas, suelo multicolor y boiserie

this living room design featured uniquely designed wall panels that adds a more refined and elegant look to the exposed beams and traditional fireplace design.
the Vis-à-vis sofa positioning creates an open layout with easy access and circulation for anyone going in or out of the living room. With this room we opted to add a soft pop of color but keeping the neutral color palette thus the dark green sofa that added the needed warmth and depth to the room.
Finally, we believe that there is nothing better to add to a home than one's own memories, this is why we created a gallery wall featuring family and loved ones photos as the final touch to add the homey feeling to this room.

This basement was completely renovated to add dimension and light in. This customer used our Hand Hewn Faux Wood Beams in the finish Cinnamon to complete this design. He said this about the project, "We turned an unused basement into a family game room. The faux beams provided a sense of maturity and tradition, matched with the youthfulness of gaming tables."
Submitted to us by DuVal Designs LLC.
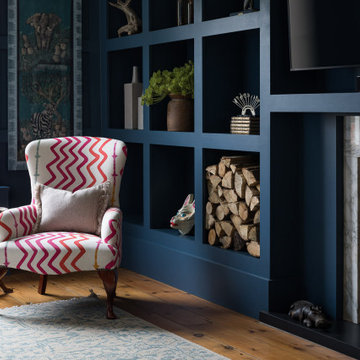
Family TV room/ snug with bespoke shelving to minimise the impact of the TV in the space. Bright pops of colour
Ejemplo de salón cerrado campestre de tamaño medio con paredes azules, suelo de madera en tonos medios, estufa de leña, marco de chimenea de piedra, pared multimedia, suelo marrón y boiserie
Ejemplo de salón cerrado campestre de tamaño medio con paredes azules, suelo de madera en tonos medios, estufa de leña, marco de chimenea de piedra, pared multimedia, suelo marrón y boiserie
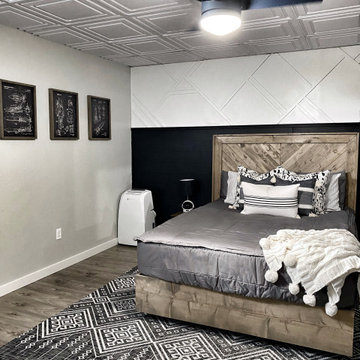
@homewithkrissy used White Stratford Ceiling tiles in her new build basement to allow for access to piping and duct work but still maintain a beautiful farmhouse look in her son's bedroom.

Designer: Honeycomb Home Design
Photographer: Marcel Alain
This new home features open beam ceilings and a ranch style feel with contemporary elements.

The gorgeous family room is located in an earlier addition to the historic stone house. Our architects expanded the door between the family room and sun porch for more open feeling. The millwork and trim was painted white and a black slate surround was added at the fireplace for a modern touch.
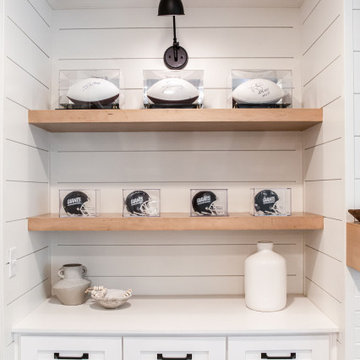
Modelo de sótano con puerta Cuarto de juegos y machihembrado de estilo de casa de campo grande sin cuartos de juegos con paredes grises, suelo vinílico, todas las chimeneas, suelo multicolor y boiserie
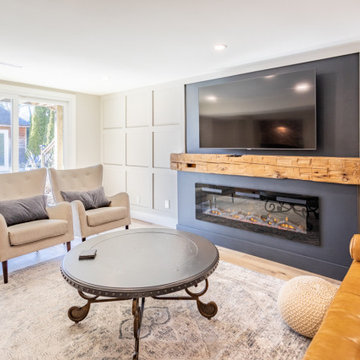
Ejemplo de salón de estilo de casa de campo de tamaño medio con paredes blancas, suelo de madera clara, chimeneas suspendidas, marco de chimenea de madera, televisor colgado en la pared, suelo azul y boiserie
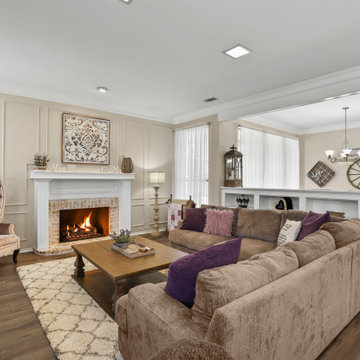
Foto de sala de estar abierta de estilo de casa de campo grande con paredes beige, suelo de madera en tonos medios, todas las chimeneas, marco de chimenea de ladrillo, televisor retractable, suelo marrón y boiserie
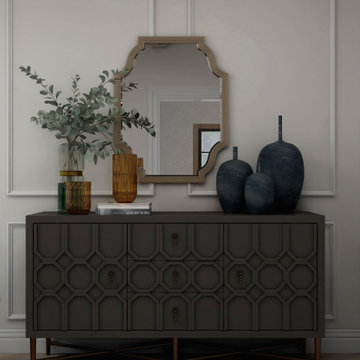
this living room design featured uniquely designed wall panels that adds a more refined and elegant look to the exposed beams and traditional fireplace design.
the Vis-à-vis sofa positioning creates an open layout with easy access and circulation for anyone going in or out of the living room. With this room we opted to add a soft pop of color but keeping the neutral color palette thus the dark green sofa that added the needed warmth and depth to the room.
Finally, we believe that there is nothing better to add to a home than one's own memories, this is why we created a gallery wall featuring family and loved ones photos as the final touch to add the homey feeling to this room.
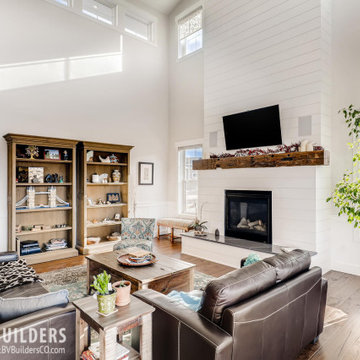
Large two story great room with shiplap fireplace running to the ceiling with a reclaimed wood fireplace mantle stained to match the engineered hardwood flooring. Exposed steel beams accent the room.
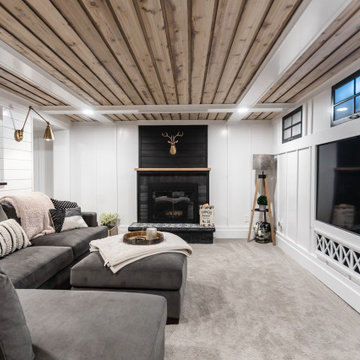
Basement great room renovation
Foto de sala de estar con barra de bar abierta campestre de tamaño medio con paredes blancas, moqueta, todas las chimeneas, marco de chimenea de ladrillo, televisor retractable, suelo gris, madera y boiserie
Foto de sala de estar con barra de bar abierta campestre de tamaño medio con paredes blancas, moqueta, todas las chimeneas, marco de chimenea de ladrillo, televisor retractable, suelo gris, madera y boiserie
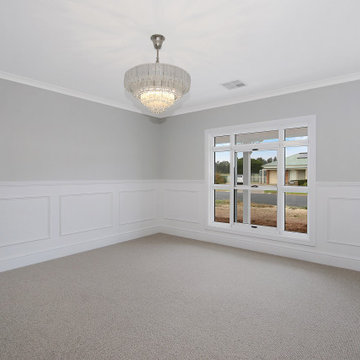
Ejemplo de salón cerrado campestre de tamaño medio con paredes grises, moqueta, suelo gris y boiserie

Ejemplo de salón para visitas abierto campestre de tamaño medio con paredes negras, suelo vinílico, todas las chimeneas, piedra de revestimiento, televisor colgado en la pared, suelo negro y boiserie
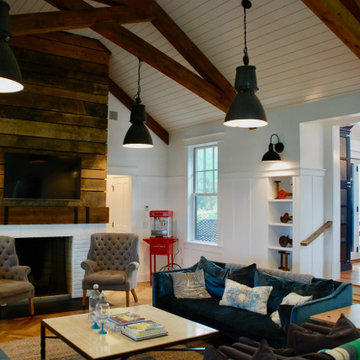
The family room steps down the dining room. This allowed for higher ceilings and the bonus of placing the family room, the screen porch, and the pool pavilion at the same level as the existing exterior pool
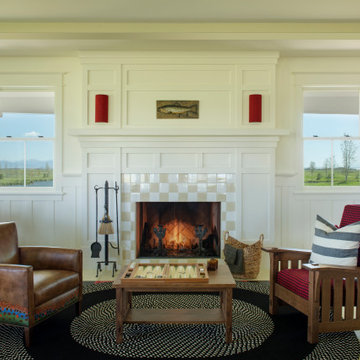
Modelo de salón para visitas abierto de estilo de casa de campo de tamaño medio sin televisor con paredes blancas, suelo de madera pintada, todas las chimeneas, marco de chimenea de baldosas y/o azulejos, suelo beige y boiserie
175 fotos de zonas de estar de estilo de casa de campo con boiserie
1






