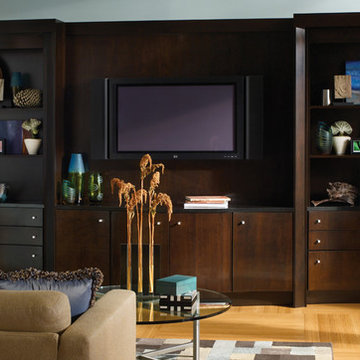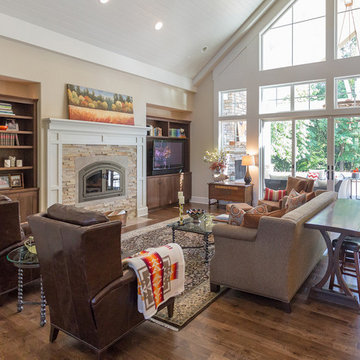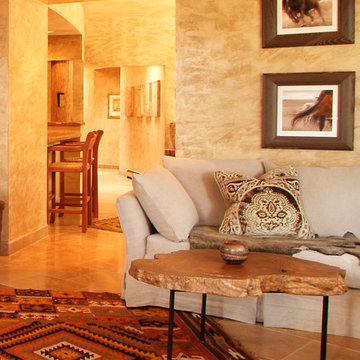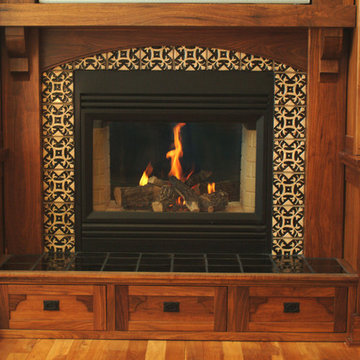62.603 fotos de zonas de estar de estilo americano
Filtrar por
Presupuesto
Ordenar por:Popular hoy
141 - 160 de 62.603 fotos
Artículo 1 de 2
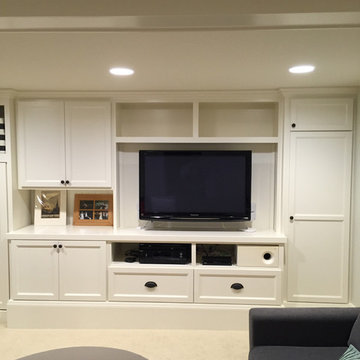
18 feet of custom cabinets in a remodeled basement Working left to right: some full height closed storage followed by a full sized murphy bed installed horizontally to accommodate some open cubbies above (hardware for Murphy bed sourced through @rockler_woodworking. Next comes a hutch style cabinet and then an entertainment center with open shelves for A/V gear and drawers below for media storage. Lastly, another full height cab tall enough to store a vacuum. All this turns the basement of this house into a family room and a guest room when needed. #builtnotbought #buildeverydamnday #finishcarpentry

Sunroom addition leads off the family room which is adjacent to the kitchen as viewed through the french doors. On entering the house one can see all the way back through these doors to the garden beyond. The existing recessed porch was enclosed and walls removed to form the family room space.
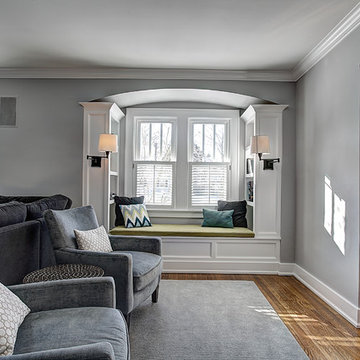
Imagen de salón cerrado de estilo americano pequeño con paredes grises, suelo de madera clara y televisor colgado en la pared
Encuentra al profesional adecuado para tu proyecto
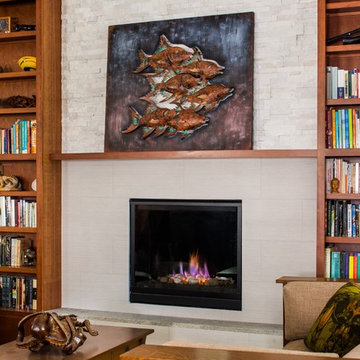
Jeff Herr Photography
Modelo de salón abierto de estilo americano con suelo de madera clara, todas las chimeneas y marco de chimenea de baldosas y/o azulejos
Modelo de salón abierto de estilo americano con suelo de madera clara, todas las chimeneas y marco de chimenea de baldosas y/o azulejos

Shot of the sun room.
Brina Vanden Brink Photographer
Stained Glass by John Hamm: hammstudios.com
Imagen de galería de estilo americano de tamaño medio sin chimenea con suelo de baldosas de cerámica, techo estándar y suelo blanco
Imagen de galería de estilo americano de tamaño medio sin chimenea con suelo de baldosas de cerámica, techo estándar y suelo blanco
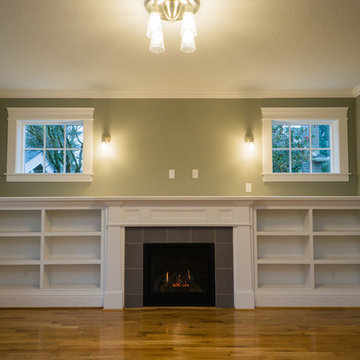
Jason Walchli
Ejemplo de sala de estar abierta de estilo americano de tamaño medio con suelo de madera clara, todas las chimeneas, marco de chimenea de baldosas y/o azulejos y televisor colgado en la pared
Ejemplo de sala de estar abierta de estilo americano de tamaño medio con suelo de madera clara, todas las chimeneas, marco de chimenea de baldosas y/o azulejos y televisor colgado en la pared
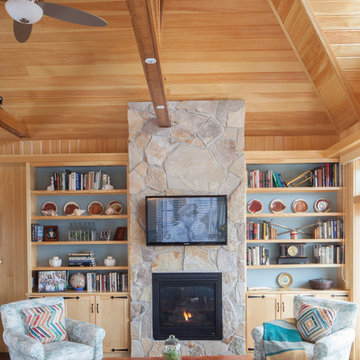
Custom built-in bookcases and the stone fireplace with gas insert and television above are one of the focal points of this room. The other: the Atlantic Ocean just outside the french doors. Photo: Rachel Sieben
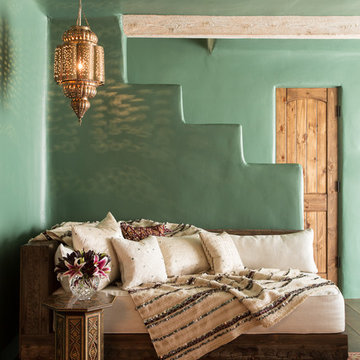
Diseño de sala de estar cerrada de estilo americano grande con suelo de madera oscura y paredes verdes
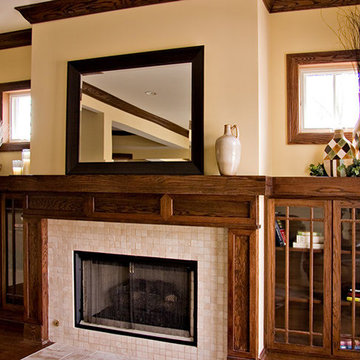
Challenge: Create a fireplace focal point that is also functional.
Transformation: Inspired by the bungalow’s Prairie-style architecture, we designed a stunning Craftsman fireplace with clean lines and custom glass-paneled cabinetry. The custom mantel was created with a chunky-style beam style ledge and Prairie-style mullion doors.
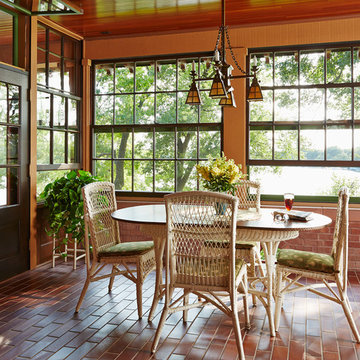
Architecture & Interior Design: David Heide Design Studio
Photos: Susan Gilmore Photography
Ejemplo de galería de estilo americano de tamaño medio sin chimenea con suelo de ladrillo, techo estándar y suelo rojo
Ejemplo de galería de estilo americano de tamaño medio sin chimenea con suelo de ladrillo, techo estándar y suelo rojo

John Magnoski Photography
Builder: John Kraemer & Sons
Imagen de salón de estilo americano grande con paredes amarillas, suelo de madera en tonos medios, chimenea lineal y televisor colgado en la pared
Imagen de salón de estilo americano grande con paredes amarillas, suelo de madera en tonos medios, chimenea lineal y televisor colgado en la pared
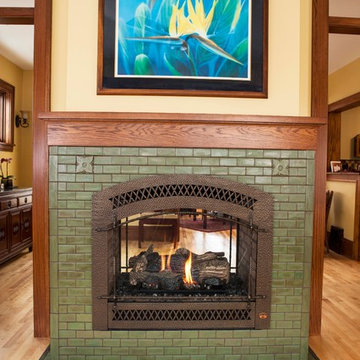
Modelo de salón cerrado de estilo americano con suelo de baldosas de cerámica, chimenea de doble cara y marco de chimenea de baldosas y/o azulejos
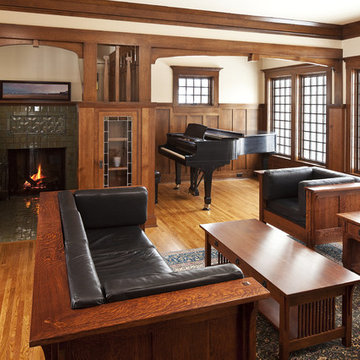
Troy Thies Photography
Modelo de salón con rincón musical cerrado de estilo americano
Modelo de salón con rincón musical cerrado de estilo americano

Exposed wood beams and split faced scabbos clad fireplace add character and personality to this gorgeous space.
Builder: Wamhoff Development
Designer: Erika Barczak, Allied ASID - By Design Interiors, Inc.
Photography by: Brad Carr - B-Rad Studios

sethbennphoto.com ©2013
Modelo de sala de estar de estilo americano con paredes rojas y moqueta
Modelo de sala de estar de estilo americano con paredes rojas y moqueta
62.603 fotos de zonas de estar de estilo americano
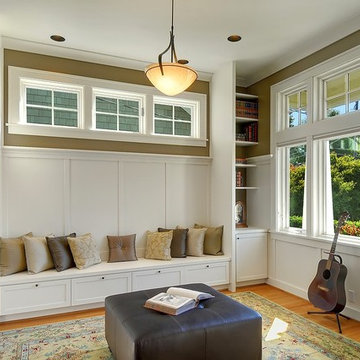
Diseño de sala de estar con rincón musical cerrada de estilo americano con paredes beige y suelo de madera en tonos medios
8






