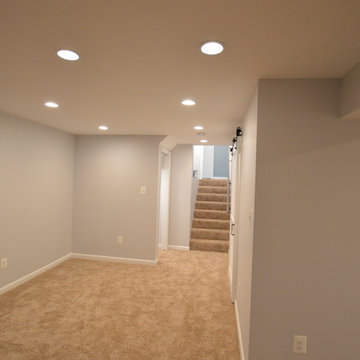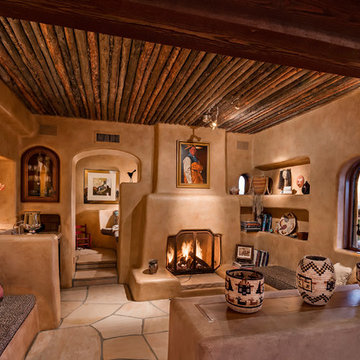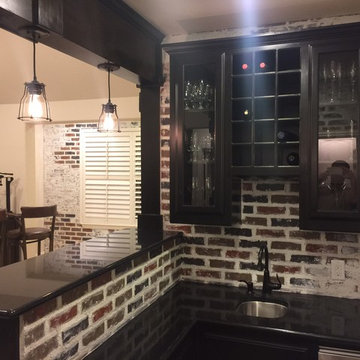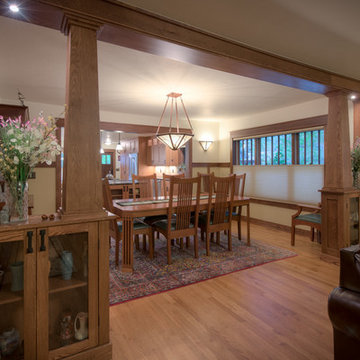62.554 fotos de zonas de estar de estilo americano
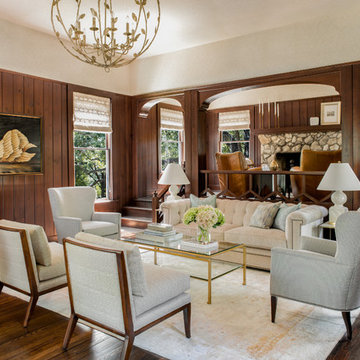
Reagen Taylor Photography
Modelo de salón para visitas de estilo americano con paredes marrones, suelo de madera oscura y suelo marrón
Modelo de salón para visitas de estilo americano con paredes marrones, suelo de madera oscura y suelo marrón
Encuentra al profesional adecuado para tu proyecto
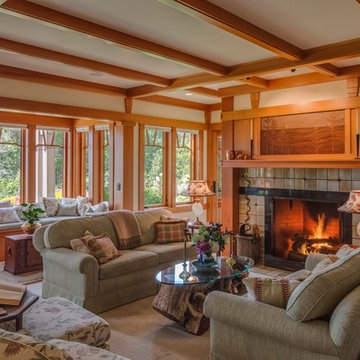
Brian Vanden Brink Photographer
Modelo de salón para visitas abierto de estilo americano grande con paredes beige, suelo de madera clara, todas las chimeneas, marco de chimenea de baldosas y/o azulejos y televisor retractable
Modelo de salón para visitas abierto de estilo americano grande con paredes beige, suelo de madera clara, todas las chimeneas, marco de chimenea de baldosas y/o azulejos y televisor retractable
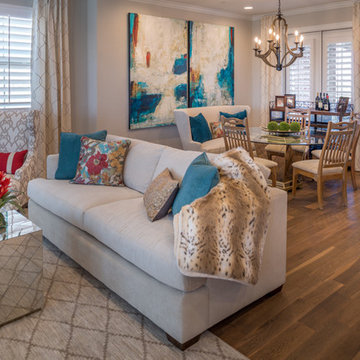
Modelo de salón abierto de estilo americano grande con paredes grises, suelo de madera clara y suelo marrón

Having lived in their new home for several years, these homeowners were ready to finish their basement and transform it into a multi-purpose space where they could mix and mingle with family and friends. Inspired by clean lines and neutral tones, the style can be described as well-dressed rustic. Despite being a lower level, the space is flooded with natural light, adding to its appeal.
Central to the space is this amazing bar. To the left of the bar is the theater area, the other end is home to the game area.
Jake Boyd Photo
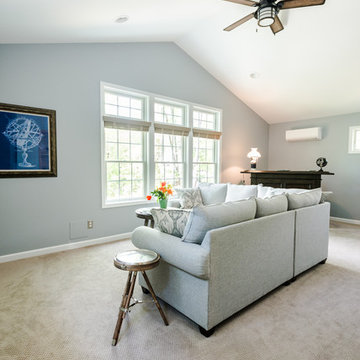
The addition features a comfortable living and entertaining space, a barn-door opening to a workout room, and a storage area with custom-sized shelving units for additional organization. The additional exterior lighting creates a welcoming atmosphere throughout the evening. Each detail of the design – from the size of the exercise room to fit their new machinery to the custom built-in cabinets that display their handmade ship models – was tailor-made for maximum use and enjoyment.
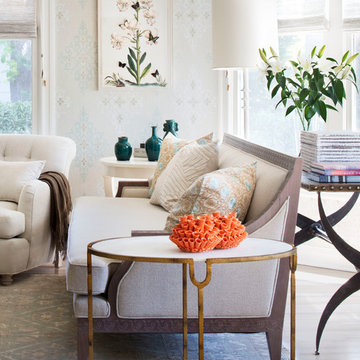
Ejemplo de salón para visitas abierto de estilo americano grande sin televisor con suelo de madera clara y suelo marrón
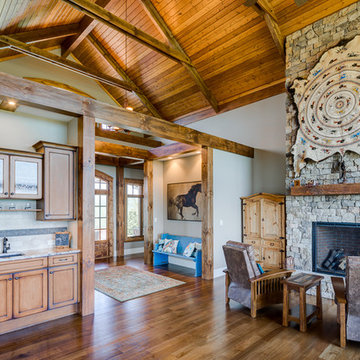
Kevin Meechan
Imagine waking up to beautiful long-range mountain views every morning from your bed. This prominent Craftsman Luxury Home definitely has the WOW Factor. Large Dormers, Gabled Roofs and Timber Detailing provide a Dramatic Entry to this gorgeous Ridge Top home. The massive Great Room with Vaulted Ceilings and expansive Arched Windows provide a birds-eye view of rolling horse pastures. The large Granite Kitchen Island is every Chefs dream. The Master Bath Garden Tub, Walk-in Shower with double sink Vanity provides tranquility. The beautifully stained-interior floors, trim, crown-molding and timber beams are all hand-crafted by our team of Master Carpenters. Perfect for every outdoor lover, this home features a spacious screened-in deck, two covered decks and a hot tub deck.
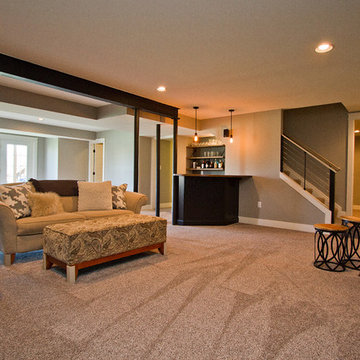
Abigail Rose Photography
Ejemplo de sótano en el subsuelo de estilo americano grande sin chimenea con paredes beige, moqueta y suelo beige
Ejemplo de sótano en el subsuelo de estilo americano grande sin chimenea con paredes beige, moqueta y suelo beige
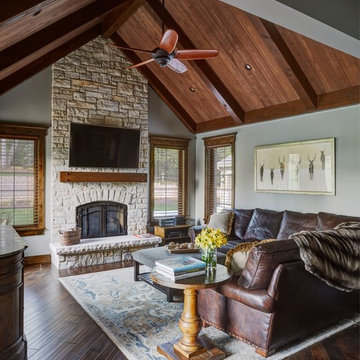
Ejemplo de sala de estar de estilo americano de tamaño medio con paredes grises, suelo de madera oscura, todas las chimeneas, marco de chimenea de piedra y televisor colgado en la pared
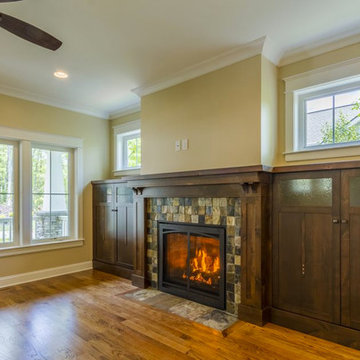
Foto de salón abierto de estilo americano de tamaño medio sin televisor con paredes beige, suelo de madera en tonos medios, todas las chimeneas, marco de chimenea de baldosas y/o azulejos y suelo marrón
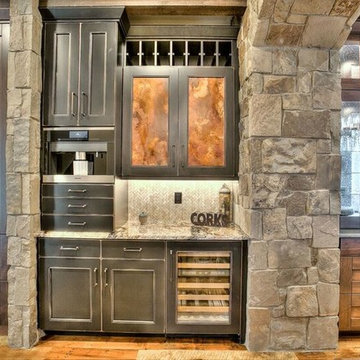
Diseño de bar en casa con fregadero lineal de estilo americano de tamaño medio sin pila con armarios estilo shaker, puertas de armario con efecto envejecido, encimera de granito, salpicadero verde, salpicadero de azulejos de piedra, suelo de madera en tonos medios y suelo marrón
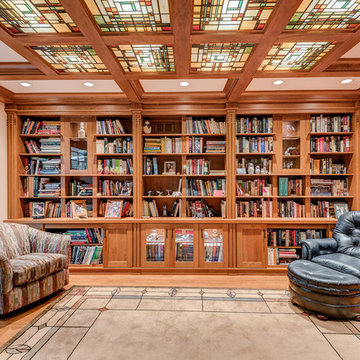
Matching cheery window trim compliments the beauty of the custom made library cabinetry. Hand crafted back lit stained glass is also enveloped with cherry trim coffer ceilings.
Buras Photography

Large game room with mesquite bar top, swivel bar stools, quad TV, custom cabinets hand carved with bronze insets, game table, custom carpet, lighted liquor display, venetian plaster walls, custom furniture.
Project designed by Susie Hersker’s Scottsdale interior design firm Design Directives. Design Directives is active in Phoenix, Paradise Valley, Cave Creek, Carefree, Sedona, and beyond.
For more about Design Directives, click here: https://susanherskerasid.com/
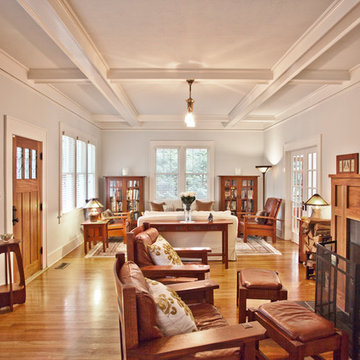
Original box beam ceiling and hardwood floors complete with reproduction arts and crafts furniture and a contemporary color palette. Custom walnut fireplace facade is the focal point.
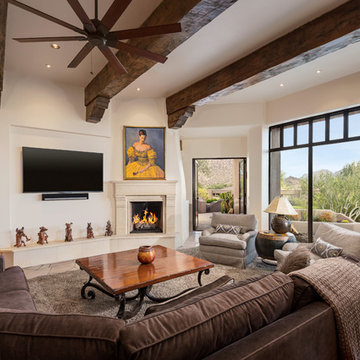
Photo Credit: Inckx
Ejemplo de sala de estar abierta de estilo americano grande con todas las chimeneas, televisor colgado en la pared, paredes beige, marco de chimenea de yeso y alfombra
Ejemplo de sala de estar abierta de estilo americano grande con todas las chimeneas, televisor colgado en la pared, paredes beige, marco de chimenea de yeso y alfombra
62.554 fotos de zonas de estar de estilo americano

Ambient lighting in this great room washes the ceiling and beams reflecting down to provide a warm glow. Task lighting over the counters provide the level of light required to cook and clean without disrupting the glow. Art lighting for the fireplace and additional task lighting for the seating areas create the final layers.
6






