447 fotos de zonas de estar de estilo americano con estufa de leña
Filtrar por
Presupuesto
Ordenar por:Popular hoy
41 - 60 de 447 fotos
Artículo 1 de 3
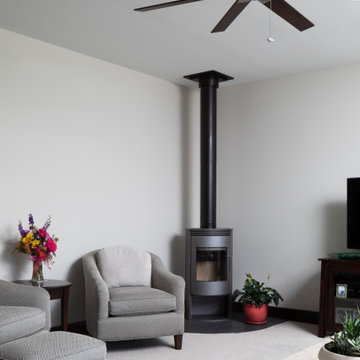
Imagen de sala de estar abierta de estilo americano de tamaño medio con paredes grises, moqueta, estufa de leña, televisor independiente y suelo gris
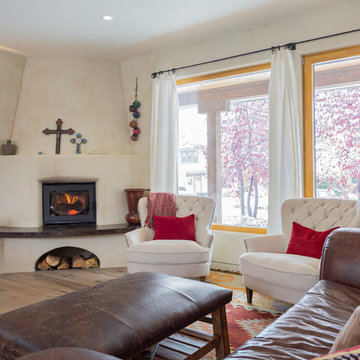
This Boulder, Colorado remodel by fuentesdesign demonstrates the possibility of renewal in American suburbs, and Passive House design principles. Once an inefficient single story 1,000 square-foot ranch house with a forced air furnace, has been transformed into a two-story, solar powered 2500 square-foot three bedroom home ready for the next generation.
The new design for the home is modern with a sustainable theme, incorporating a palette of natural materials including; reclaimed wood finishes, FSC-certified pine Zola windows and doors, and natural earth and lime plasters that soften the interior and crisp contemporary exterior with a flavor of the west. A Ninety-percent efficient energy recovery fresh air ventilation system provides constant filtered fresh air to every room. The existing interior brick was removed and replaced with insulation. The remaining heating and cooling loads are easily met with the highest degree of comfort via a mini-split heat pump, the peak heat load has been cut by a factor of 4, despite the house doubling in size. During the coldest part of the Colorado winter, a wood stove for ambiance and low carbon back up heat creates a special place in both the living and kitchen area, and upstairs loft.
This ultra energy efficient home relies on extremely high levels of insulation, air-tight detailing and construction, and the implementation of high performance, custom made European windows and doors by Zola Windows. Zola’s ThermoPlus Clad line, which boasts R-11 triple glazing and is thermally broken with a layer of patented German Purenit®, was selected for the project. These windows also provide a seamless indoor/outdoor connection, with 9′ wide folding doors from the dining area and a matching 9′ wide custom countertop folding window that opens the kitchen up to a grassy court where mature trees provide shade and extend the living space during the summer months.
With air-tight construction, this home meets the Passive House Retrofit (EnerPHit) air-tightness standard of
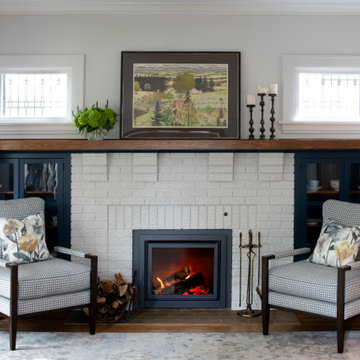
Diseño de salón abierto de estilo americano de tamaño medio con suelo de madera en tonos medios, estufa de leña, marco de chimenea de ladrillo y suelo marrón
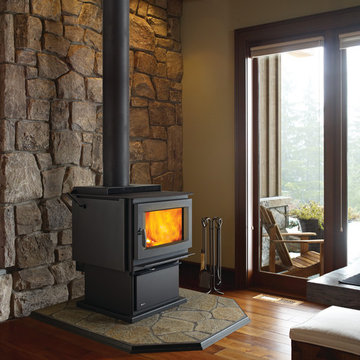
Foto de sala de estar abierta de estilo americano grande sin televisor con paredes beige, suelo de madera en tonos medios, estufa de leña, marco de chimenea de metal y suelo marrón
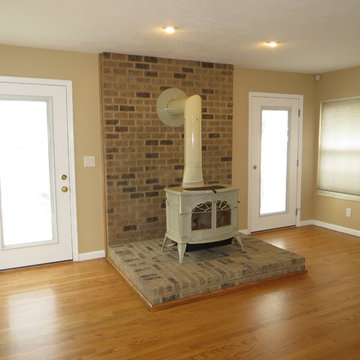
Moved Wood-burning Stove to Rear of house, Refinished Floors, Picture-framed Hearth, Added Exterior Doors, Re-textured Ceilings
Imagen de salón de estilo americano de tamaño medio con paredes amarillas, suelo de madera clara, estufa de leña y marco de chimenea de ladrillo
Imagen de salón de estilo americano de tamaño medio con paredes amarillas, suelo de madera clara, estufa de leña y marco de chimenea de ladrillo
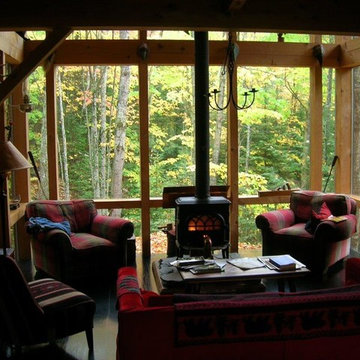
This Northwood’s retreat was designed and built in a sustainable process to minimize site disturbance. The primary structural beams of the main cabin are hemlock that were logged on site and cut in Henry Ford’s original mill. Most of the house is paneled in indigenous northern white cedar with hemlock ceilings and cabinets of red and white pine. The sub-floors are also made of hemlock. The home is timber framed, doweled, and jointed.
There is a high-efficiency propane generator and battery storage system that provides ample electric power. The home has been designed to take advantage of passive solar radiation and can be heated by the radiant bio fuel heating system. Walls and roof are super insulated and well vented to protect against moisture buildup. Natural ventilation is aided by the thermal chimney design that keeps the home cool and fresh throughout the summer.
The property has been recorded a conservation easement written to forever preserve the singular beauty of the steep slopes, ponds, and ridge lines. It provides that the land may not be divided or the timber harvested in a commercial cut.
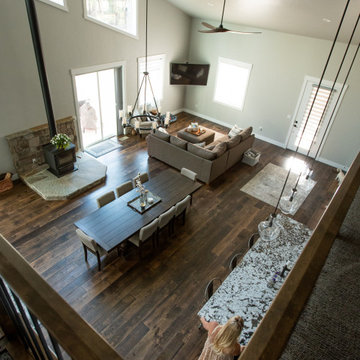
Ejemplo de salón tipo loft de estilo americano con suelo de madera oscura, estufa de leña, piedra de revestimiento y televisor en una esquina
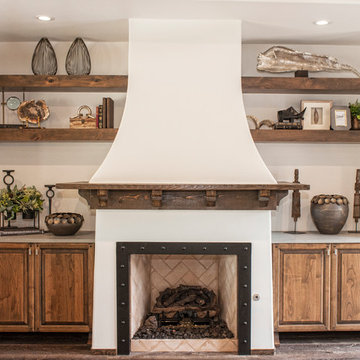
Modern furnishings take this Spanish inspired great room to the next level of high design. Each accesorry has been hand selected to add character and style to this living space.
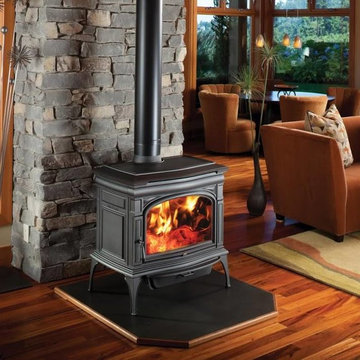
Modelo de biblioteca en casa abierta de estilo americano de tamaño medio con paredes beige, suelo de madera en tonos medios, estufa de leña, marco de chimenea de metal y pared multimedia
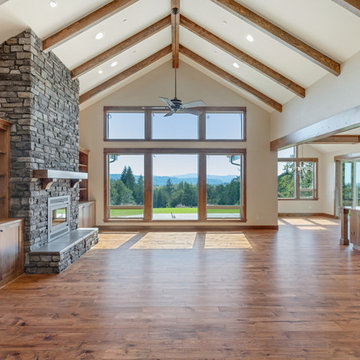
Diseño de salón abierto de estilo americano extra grande con paredes beige, suelo de madera oscura, estufa de leña, marco de chimenea de piedra y suelo gris
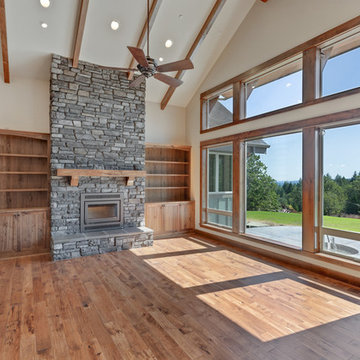
Imagen de salón abierto de estilo americano extra grande con paredes beige, suelo de madera oscura, estufa de leña, marco de chimenea de piedra y suelo gris
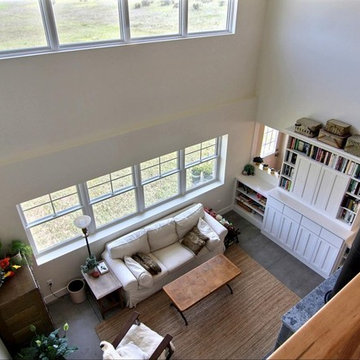
Copyrighted Photography by Jim Blue, with BlueLaVaMedia
Modelo de salón para visitas abierto de estilo americano de tamaño medio con paredes blancas, suelo de cemento, estufa de leña, marco de chimenea de piedra y televisor retractable
Modelo de salón para visitas abierto de estilo americano de tamaño medio con paredes blancas, suelo de cemento, estufa de leña, marco de chimenea de piedra y televisor retractable

Imagen de salón tipo loft de estilo americano con suelo de madera oscura, estufa de leña, piedra de revestimiento y televisor en una esquina
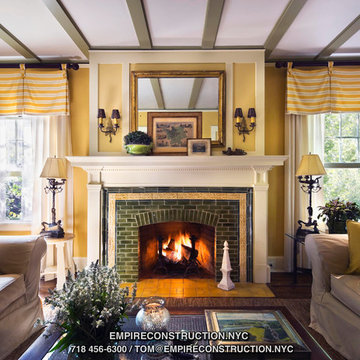
Living Rooms by Empire Restoration and Consulting
Foto de salón abierto de estilo americano extra grande sin televisor con paredes amarillas, suelo de madera oscura, estufa de leña y marco de chimenea de ladrillo
Foto de salón abierto de estilo americano extra grande sin televisor con paredes amarillas, suelo de madera oscura, estufa de leña y marco de chimenea de ladrillo

Room addition of family room with vaulted ceilings with Shiplap and center fireplace with reclaimed wood mantel and stacked stone. Large picture windows to view with operational awning on lower light level.
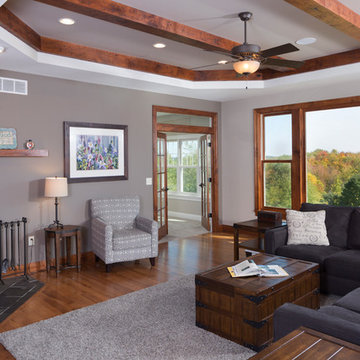
Open concept kitchen, large dinette and great room are the central hub of this warm welcoming Craftsman style home. It's stained flat panel inset cabinetry streamline the kitchen with the large black painted island as the focal point. The hardwood floor is random size rustic hickory with the tile backsplash to pull the warm and woods and cool stainless steel appliances together. Wood burning stone fireplace creates the warm and cozy family/great room. (Ryan Hainey)
(Ryan Hainey)
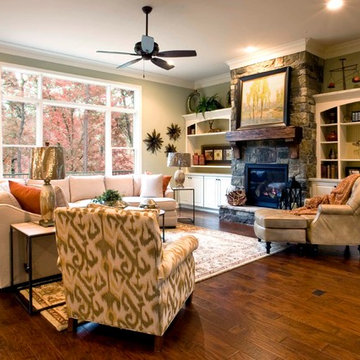
Steve Wolgram took this picture. He is with Jalynn Homes out of Tellico Village. We supplied him with the fireplace mantle and the beams. Thanks Steve!
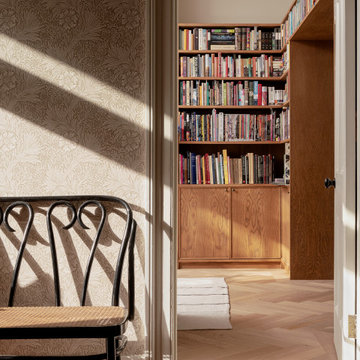
Ejemplo de sala de estar con biblioteca cerrada de estilo americano con paredes beige, suelo de madera en tonos medios, estufa de leña, marco de chimenea de piedra, televisor retractable y panelado
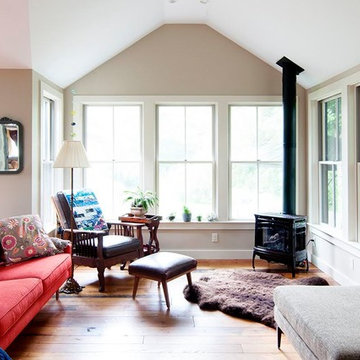
Modelo de sala de estar abierta de estilo americano de tamaño medio con paredes beige, suelo de madera clara, estufa de leña, marco de chimenea de metal y suelo marrón
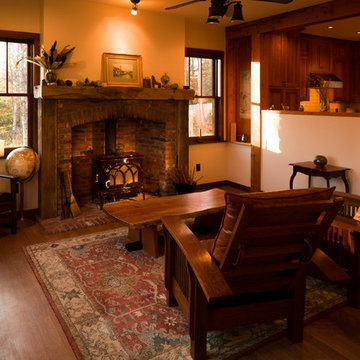
Imagen de salón abierto de estilo americano de tamaño medio sin televisor con paredes beige, suelo de madera en tonos medios, estufa de leña y marco de chimenea de ladrillo
447 fotos de zonas de estar de estilo americano con estufa de leña
3





