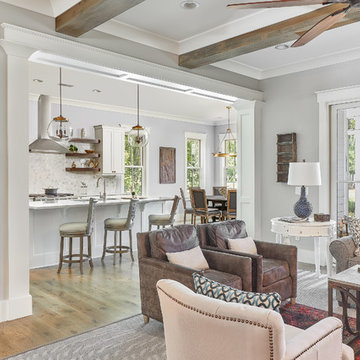81.621 fotos de zonas de estar costeras

This cozy lake cottage skillfully incorporates a number of features that would normally be restricted to a larger home design. A glance of the exterior reveals a simple story and a half gable running the length of the home, enveloping the majority of the interior spaces. To the rear, a pair of gables with copper roofing flanks a covered dining area that connects to a screened porch. Inside, a linear foyer reveals a generous staircase with cascading landing. Further back, a centrally placed kitchen is connected to all of the other main level entertaining spaces through expansive cased openings. A private study serves as the perfect buffer between the homes master suite and living room. Despite its small footprint, the master suite manages to incorporate several closets, built-ins, and adjacent master bath complete with a soaker tub flanked by separate enclosures for shower and water closet. Upstairs, a generous double vanity bathroom is shared by a bunkroom, exercise space, and private bedroom. The bunkroom is configured to provide sleeping accommodations for up to 4 people. The rear facing exercise has great views of the rear yard through a set of windows that overlook the copper roof of the screened porch below.
Builder: DeVries & Onderlinde Builders
Interior Designer: Vision Interiors by Visbeen
Photographer: Ashley Avila Photography
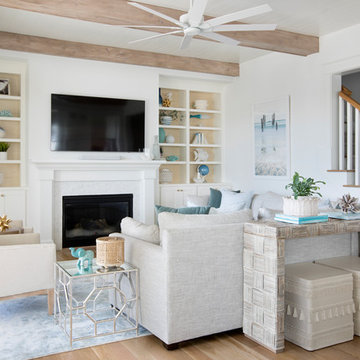
Modelo de salón abierto marinero con paredes blancas, suelo de madera en tonos medios, todas las chimeneas, televisor colgado en la pared y suelo marrón

This cozy lake cottage skillfully incorporates a number of features that would normally be restricted to a larger home design. A glance of the exterior reveals a simple story and a half gable running the length of the home, enveloping the majority of the interior spaces. To the rear, a pair of gables with copper roofing flanks a covered dining area and screened porch. Inside, a linear foyer reveals a generous staircase with cascading landing.
Further back, a centrally placed kitchen is connected to all of the other main level entertaining spaces through expansive cased openings. A private study serves as the perfect buffer between the homes master suite and living room. Despite its small footprint, the master suite manages to incorporate several closets, built-ins, and adjacent master bath complete with a soaker tub flanked by separate enclosures for a shower and water closet.
Upstairs, a generous double vanity bathroom is shared by a bunkroom, exercise space, and private bedroom. The bunkroom is configured to provide sleeping accommodations for up to 4 people. The rear-facing exercise has great views of the lake through a set of windows that overlook the copper roof of the screened porch below.
Encuentra al profesional adecuado para tu proyecto
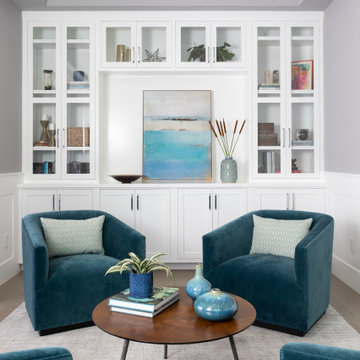
The front room is used primarily as a sitting room/reading room by our clients. Four upholstered chairs in a teal blue velvet surround a wood and iron table. A window seat is covered in a navy blue faux linen, with pillows of varying hues of blue. This is a perfect spot for morning coffee and reading the paper!
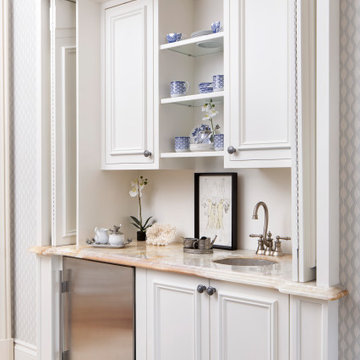
This coffee bar is on the second floor outside of the master suite. It allows the homeowner to prepare coffee 1st thing in the morning before heading downstairs. It is the luxury of the highest level, function and convenience.
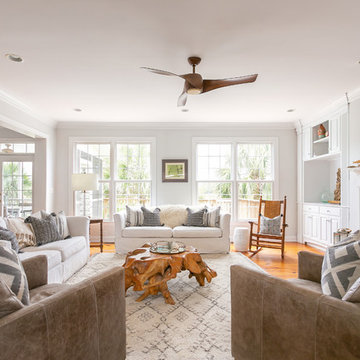
Interior Designer Kim recently revealed their backyard update with poolside decor and comfortable quarters for Lowcountry relaxation at its finest. Now, it’s the interior’s turn. Kim approached their living and dining areas with the goal of creating durable spaces with Coastal Chic design, warm aesthetics and a touch of Bohemian and Rustic flair. The end result is a comfortable and refined setting that all feel proud to call home.
______
Photography by Ebony Ellis for Charleston Home + Design Magazine

This lovely sunroom was painted in a fresh, crisp white by Paper Moon Painting.
Foto de galería marinera grande sin chimenea con suelo de ladrillo y techo con claraboya
Foto de galería marinera grande sin chimenea con suelo de ladrillo y techo con claraboya

Ejemplo de bar en casa con fregadero costero con fregadero bajoencimera, armarios con paneles empotrados, puertas de armario grises, salpicadero de madera, suelo de madera clara, suelo beige y encimeras blancas
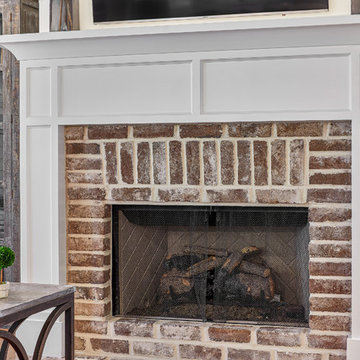
Brick: Old Carolina Handmade Brick - Savannah Grey
Paint color: Sherwin Williams 7008 (Alabaster)
Foto de salón abierto costero grande con marco de chimenea de ladrillo, paredes grises, televisor colgado en la pared y suelo marrón
Foto de salón abierto costero grande con marco de chimenea de ladrillo, paredes grises, televisor colgado en la pared y suelo marrón

Ejemplo de galería costera con todas las chimeneas, marco de chimenea de piedra, techo estándar, suelo blanco y suelo de madera oscura
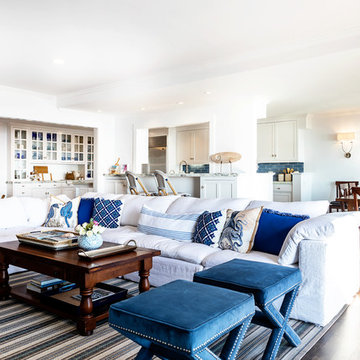
We made some small structural changes and then used coastal inspired decor to best complement the beautiful sea views this Laguna Beach home has to offer.
Project designed by Courtney Thomas Design in La Cañada. Serving Pasadena, Glendale, Monrovia, San Marino, Sierra Madre, South Pasadena, and Altadena.
For more about Courtney Thomas Design, click here: https://www.courtneythomasdesign.com/

Imagen de sala de estar costera sin chimenea con paredes beige, suelo de madera clara, pared multimedia y alfombra

Ejemplo de salón para visitas costero sin televisor con paredes blancas, suelo de madera clara, todas las chimeneas, marco de chimenea de baldosas y/o azulejos y suelo beige
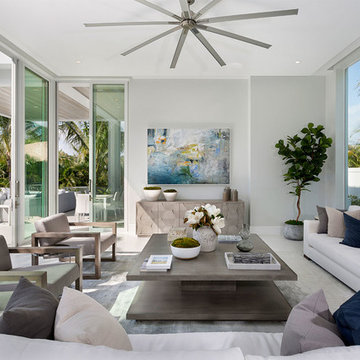
Living Room
Imagen de salón para visitas abierto marinero de tamaño medio sin chimenea y televisor con paredes grises, suelo de baldosas de porcelana, suelo beige y alfombra
Imagen de salón para visitas abierto marinero de tamaño medio sin chimenea y televisor con paredes grises, suelo de baldosas de porcelana, suelo beige y alfombra
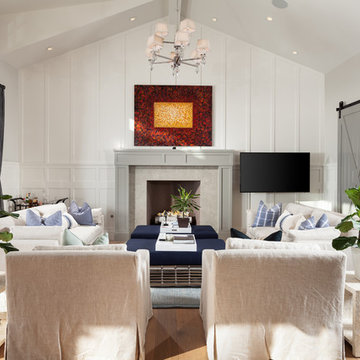
Foto de sala de estar costera con paredes blancas, suelo de madera clara, todas las chimeneas y televisor colgado en la pared
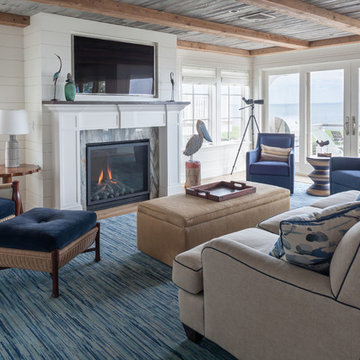
Sequined Asphault Studio
Modelo de salón abierto marinero con paredes blancas, suelo de madera en tonos medios, todas las chimeneas, marco de chimenea de piedra y suelo marrón
Modelo de salón abierto marinero con paredes blancas, suelo de madera en tonos medios, todas las chimeneas, marco de chimenea de piedra y suelo marrón
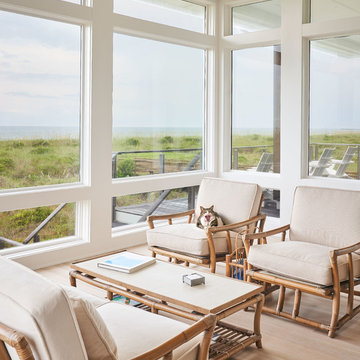
Michael Blevins
Modelo de galería costera sin chimenea con suelo de madera clara, techo estándar y suelo beige
Modelo de galería costera sin chimenea con suelo de madera clara, techo estándar y suelo beige
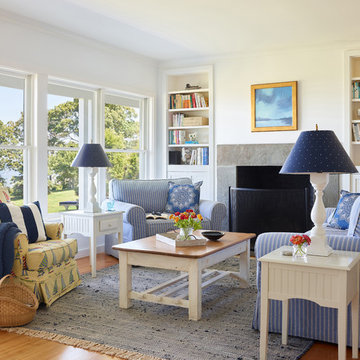
Diseño de sala de estar costera con paredes blancas, suelo de madera en tonos medios, todas las chimeneas, suelo marrón y alfombra
81.621 fotos de zonas de estar costeras
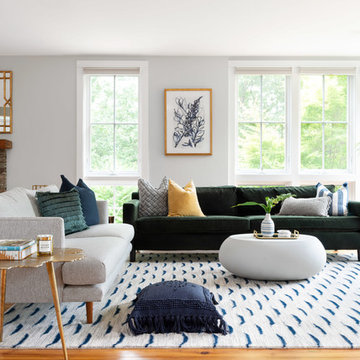
Tamara Flanagan
Diseño de salón costero con paredes grises, suelo de madera en tonos medios y suelo marrón
Diseño de salón costero con paredes grises, suelo de madera en tonos medios y suelo marrón
8






