4.380 fotos de zonas de estar costeras con marco de chimenea de piedra
Filtrar por
Presupuesto
Ordenar por:Popular hoy
1 - 20 de 4380 fotos
Artículo 1 de 3

Charles Aydlett Photography
Mancuso Development
Palmer's Panorama (Twiddy house No. B987)
Outer Banks Furniture
Custom Audio
Jayne Beasley (seamstress)
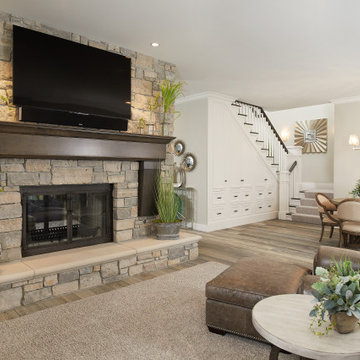
Warm and inviting lower-level family room featuring a large stone fireplace and dark wood mantle
Photo by Ashley Avila Photography
Modelo de sala de estar marinera grande con todas las chimeneas, marco de chimenea de piedra, televisor colgado en la pared, paredes beige, suelo de madera en tonos medios y suelo marrón
Modelo de sala de estar marinera grande con todas las chimeneas, marco de chimenea de piedra, televisor colgado en la pared, paredes beige, suelo de madera en tonos medios y suelo marrón

Foto de salón abierto costero grande con paredes grises, suelo de madera oscura, todas las chimeneas, marco de chimenea de piedra y televisor colgado en la pared

The living room features petrified wood fireplace surround with a salvaged driftwood mantle. Nearby, the dining room table retracts and converts into a guest bed.

Custom cabinetry in Dulux Snowy Mountains Quarter and Eveneer Planked Oak shelves. Escea gas fireplace with sandstone tile cladding.
Ejemplo de sala de estar abierta marinera grande con paredes blancas, suelo de madera clara, marco de chimenea de piedra, televisor colgado en la pared y panelado
Ejemplo de sala de estar abierta marinera grande con paredes blancas, suelo de madera clara, marco de chimenea de piedra, televisor colgado en la pared y panelado

Modelo de galería costera con suelo de madera clara, todas las chimeneas, marco de chimenea de piedra y techo estándar

A welcoming living room off the front foyer is anchored by a stone fireplace in a custom blend for the home owner. A limestone mantle and hearth provide great perching spaces for the homeowners and accessories. All furniture was custom designed by Lenox House Design for the Home Owners. The clock is antique and was a wedding gift from the wife's father. It was made in Excelsior, MN.

Great room with kitchen, family room and outdoor deck overlooking the lake.
Imagen de sala de estar abierta costera grande con paredes blancas, suelo de madera clara, todas las chimeneas, marco de chimenea de piedra, televisor colgado en la pared, suelo marrón y vigas vistas
Imagen de sala de estar abierta costera grande con paredes blancas, suelo de madera clara, todas las chimeneas, marco de chimenea de piedra, televisor colgado en la pared, suelo marrón y vigas vistas

The Living Room in Camlin Custom Homes Courageous Model Home at Redfish Cove is grand. Expansive vaulted ceilings, large windows for lots of natural light. Large gas fireplace with natural stone surround. Beautiful natural wood light colored hardwood floors give this room the coastal feel to match the water views. Extra high windows on both sides of the fireplace allow lots of natural light to flow in to the living room. The entrance brings you through a large wrap around front porch to take advantage of its Riverfont location.
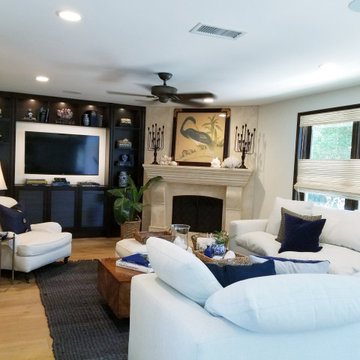
A beautiful completed remodeled family room with custom travertine stone mantel, custom dark walnut louvered door TV wall unit and white oak flooring.

Foto de sala de estar abierta marinera grande sin televisor con paredes blancas, suelo de madera clara, chimenea lineal, marco de chimenea de piedra y suelo beige
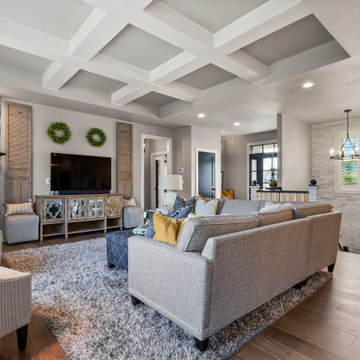
Ejemplo de salón abierto marinero de tamaño medio con paredes grises, suelo de madera en tonos medios, chimenea de esquina, marco de chimenea de piedra, televisor independiente y suelo marrón

This cozy lake cottage skillfully incorporates a number of features that would normally be restricted to a larger home design. A glance of the exterior reveals a simple story and a half gable running the length of the home, enveloping the majority of the interior spaces. To the rear, a pair of gables with copper roofing flanks a covered dining area and screened porch. Inside, a linear foyer reveals a generous staircase with cascading landing.
Further back, a centrally placed kitchen is connected to all of the other main level entertaining spaces through expansive cased openings. A private study serves as the perfect buffer between the homes master suite and living room. Despite its small footprint, the master suite manages to incorporate several closets, built-ins, and adjacent master bath complete with a soaker tub flanked by separate enclosures for a shower and water closet.
Upstairs, a generous double vanity bathroom is shared by a bunkroom, exercise space, and private bedroom. The bunkroom is configured to provide sleeping accommodations for up to 4 people. The rear-facing exercise has great views of the lake through a set of windows that overlook the copper roof of the screened porch below.
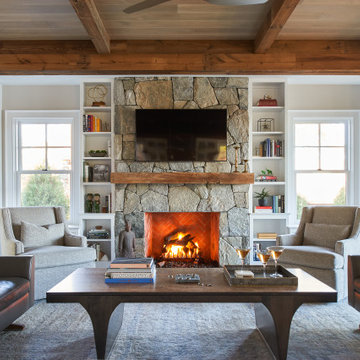
Modelo de sala de estar abierta marinera grande con paredes beige, suelo de madera oscura, todas las chimeneas, marco de chimenea de piedra, televisor colgado en la pared y suelo marrón
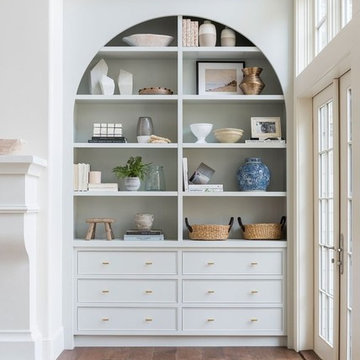
Modelo de salón abierto marinero grande sin televisor con paredes blancas, suelo de madera en tonos medios, todas las chimeneas y marco de chimenea de piedra

Modelo de salón abierto marinero de tamaño medio sin televisor con paredes blancas, chimenea lineal, marco de chimenea de piedra, suelo de cemento y suelo beige
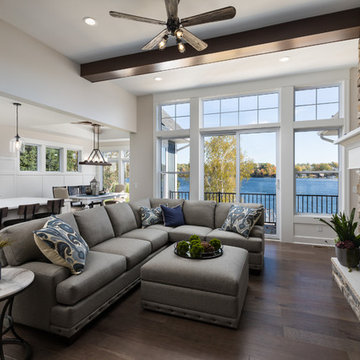
Diseño de sala de estar abierta costera grande con paredes blancas, suelo de madera en tonos medios, todas las chimeneas, marco de chimenea de piedra, televisor independiente y suelo marrón
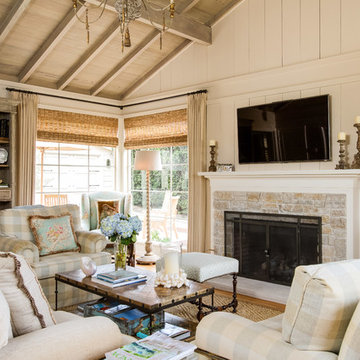
Diseño de salón cerrado marinero de tamaño medio con paredes beige, suelo de madera en tonos medios, todas las chimeneas, marco de chimenea de piedra, televisor colgado en la pared y suelo marrón
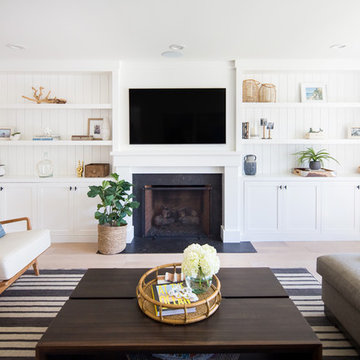
Renovations + Design by Allison Merritt Design, Photography by Ryan Garvin
Ejemplo de sala de estar cerrada marinera con paredes blancas, suelo de madera clara, todas las chimeneas, marco de chimenea de piedra y pared multimedia
Ejemplo de sala de estar cerrada marinera con paredes blancas, suelo de madera clara, todas las chimeneas, marco de chimenea de piedra y pared multimedia
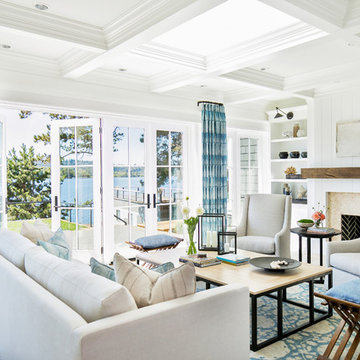
Modelo de salón para visitas costero con paredes blancas, todas las chimeneas, marco de chimenea de piedra y alfombra
4.380 fotos de zonas de estar costeras con marco de chimenea de piedra
1





