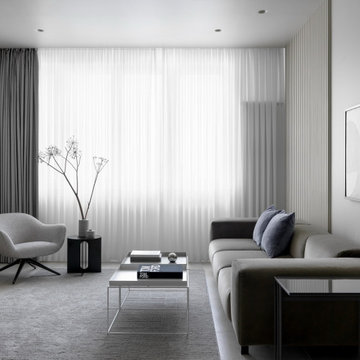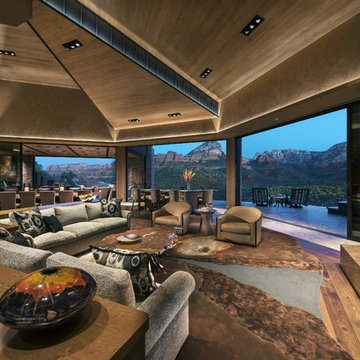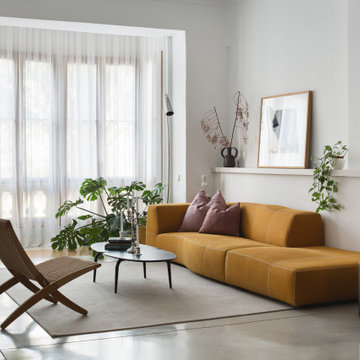4.925 fotos de zonas de estar contemporáneas con bar en casa
Filtrar por
Presupuesto
Ordenar por:Popular hoy
1 - 20 de 4925 fotos
Artículo 1 de 3

Lucy Call
Imagen de salón con barra de bar abierto contemporáneo grande sin televisor con paredes beige, suelo de madera en tonos medios, todas las chimeneas, marco de chimenea de piedra y suelo beige
Imagen de salón con barra de bar abierto contemporáneo grande sin televisor con paredes beige, suelo de madera en tonos medios, todas las chimeneas, marco de chimenea de piedra y suelo beige

This photo: Interior designer Claire Ownby, who crafted furniture for the great room's living area, took her cues for the palette from the architecture. The sofa's Roma fabric mimics the Cantera Negra stone columns, chairs sport a Pindler granite hue, and the Innovations Rodeo faux leather on the coffee table resembles the floor tiles. Nearby, Shakuff's Tube chandelier hangs over a dining table surrounded by chairs in a charcoal Pindler fabric.
Positioned near the base of iconic Camelback Mountain, “Outside In” is a modernist home celebrating the love of outdoor living Arizonans crave. The design inspiration was honoring early territorial architecture while applying modernist design principles.
Dressed with undulating negra cantera stone, the massing elements of “Outside In” bring an artistic stature to the project’s design hierarchy. This home boasts a first (never seen before feature) — a re-entrant pocketing door which unveils virtually the entire home’s living space to the exterior pool and view terrace.
A timeless chocolate and white palette makes this home both elegant and refined. Oriented south, the spectacular interior natural light illuminates what promises to become another timeless piece of architecture for the Paradise Valley landscape.
Project Details | Outside In
Architect: CP Drewett, AIA, NCARB, Drewett Works
Builder: Bedbrock Developers
Interior Designer: Ownby Design
Photographer: Werner Segarra
Publications:
Luxe Interiors & Design, Jan/Feb 2018, "Outside In: Optimized for Entertaining, a Paradise Valley Home Connects with its Desert Surrounds"
Awards:
Gold Nugget Awards - 2018
Award of Merit – Best Indoor/Outdoor Lifestyle for a Home – Custom
The Nationals - 2017
Silver Award -- Best Architectural Design of a One of a Kind Home - Custom or Spec
http://www.drewettworks.com/outside-in/

Andy Mamott
Diseño de sótano con ventanas actual grande sin chimenea con paredes grises, suelo de madera oscura, suelo gris y bar en casa
Diseño de sótano con ventanas actual grande sin chimenea con paredes grises, suelo de madera oscura, suelo gris y bar en casa

Imagen de salón con barra de bar abierto y gris y blanco contemporáneo de tamaño medio sin chimenea con paredes beige, suelo laminado, televisor colgado en la pared, suelo marrón, papel pintado y papel pintado

Diseño de sótano con puerta contemporáneo grande con bar en casa, paredes negras, suelo vinílico, todas las chimeneas, marco de chimenea de ladrillo, suelo marrón y machihembrado

Dark mahogany stained home interior, NJ
Darker stained elements contrasting with the surrounding lighter tones of the space.
Combining light and dark tones of materials to bring out the best of the space. Following a transitional style, this interior is designed to be the ideal space to entertain both friends and family.
For more about this project visit our website
wlkitchenandhome.com

Chic. Moody. Sexy. These are just a few of the words that come to mind when I think about the W Hotel in downtown Bellevue, WA. When my client came to me with this as inspiration for her Basement makeover, I couldn’t wait to get started on the transformation. Everything from the poured concrete floors to mimic Carrera marble, to the remodeled bar area, and the custom designed billiard table to match the custom furnishings is just so luxe! Tourmaline velvet, embossed leather, and lacquered walls adds texture and depth to this multi-functional living space.

Open concept living space opens to dining, kitchen, and covered deck - HLODGE - Unionville, IN - Lake Lemon - HAUS | Architecture For Modern Lifestyles (architect + photographer) - WERK | Building Modern (builder)

Practically every aspect of this home was worked on by the time we completed remodeling this Geneva lakefront property. We added an addition on top of the house in order to make space for a lofted bunk room and bathroom with tiled shower, which allowed additional accommodations for visiting guests. This house also boasts five beautiful bedrooms including the redesigned master bedroom on the second level.
The main floor has an open concept floor plan that allows our clients and their guests to see the lake from the moment they walk in the door. It is comprised of a large gourmet kitchen, living room, and home bar area, which share white and gray color tones that provide added brightness to the space. The level is finished with laminated vinyl plank flooring to add a classic feel with modern technology.
When looking at the exterior of the house, the results are evident at a single glance. We changed the siding from yellow to gray, which gave the home a modern, classy feel. The deck was also redone with composite wood decking and cable railings. This completed the classic lake feel our clients were hoping for. When the project was completed, we were thrilled with the results!

Designer: Ivan Pozdnyakov Foto: Sergey Krasyuk
Foto de salón con barra de bar contemporáneo de tamaño medio sin chimenea con paredes beige, suelo de baldosas de porcelana, televisor colgado en la pared y suelo beige
Foto de salón con barra de bar contemporáneo de tamaño medio sin chimenea con paredes beige, suelo de baldosas de porcelana, televisor colgado en la pared y suelo beige

Foto de salón con barra de bar abierto actual extra grande con paredes blancas, suelo de madera en tonos medios, todas las chimeneas, marco de chimenea de piedra y suelo marrón

Liadesign
Imagen de salón con barra de bar abierto actual pequeño con paredes multicolor, suelo de madera oscura y pared multimedia
Imagen de salón con barra de bar abierto actual pequeño con paredes multicolor, suelo de madera oscura y pared multimedia

This warm contemporary residence embodies the comfort and allure of the coastal lifestyle.
Modelo de sala de estar con barra de bar abierta contemporánea extra grande con paredes blancas, suelo de mármol, suelo beige y alfombra
Modelo de sala de estar con barra de bar abierta contemporánea extra grande con paredes blancas, suelo de mármol, suelo beige y alfombra

The wet bar in the game room features beverage cooler, sink, storage and floating shelves.
Modelo de sala de estar con barra de bar abierta actual grande sin televisor con paredes blancas, suelo de madera en tonos medios y suelo gris
Modelo de sala de estar con barra de bar abierta actual grande sin televisor con paredes blancas, suelo de madera en tonos medios y suelo gris

Contemporary desert home with natural materials. Wood, stone and copper elements throughout the house. Floors are vein-cut travertine, walls are stacked stone or dry wall with hand painted faux finish.
Project designed by Susie Hersker’s Scottsdale interior design firm Design Directives. Design Directives is active in Phoenix, Paradise Valley, Cave Creek, Carefree, Sedona, and beyond.
For more about Design Directives, click here: https://susanherskerasid.com/

Christina Faminoff
Imagen de salón con barra de bar abierto actual de tamaño medio sin televisor con paredes blancas, chimenea lineal, marco de chimenea de piedra, suelo marrón y suelo de madera clara
Imagen de salón con barra de bar abierto actual de tamaño medio sin televisor con paredes blancas, chimenea lineal, marco de chimenea de piedra, suelo marrón y suelo de madera clara

This photo: An exterior living room encourages outdoor living, a key feature of the house. Perpendicular glass doors disappear into columns of stacked Cantera Negra stone builder Rich Brock found at Stone Source. When the doors retract, the space joins the interior's great room, and much of the house is opened to the elements. The quartet of chairs and the coffee table are from All American Outdoor Living.
Positioned near the base of iconic Camelback Mountain, “Outside In” is a modernist home celebrating the love of outdoor living Arizonans crave. The design inspiration was honoring early territorial architecture while applying modernist design principles.
Dressed with undulating negra cantera stone, the massing elements of “Outside In” bring an artistic stature to the project’s design hierarchy. This home boasts a first (never seen before feature) — a re-entrant pocketing door which unveils virtually the entire home’s living space to the exterior pool and view terrace.
A timeless chocolate and white palette makes this home both elegant and refined. Oriented south, the spectacular interior natural light illuminates what promises to become another timeless piece of architecture for the Paradise Valley landscape.
Project Details | Outside In
Architect: CP Drewett, AIA, NCARB, Drewett Works
Builder: Bedbrock Developers
Interior Designer: Ownby Design
Photographer: Werner Segarra
Publications:
Luxe Interiors & Design, Jan/Feb 2018, "Outside In: Optimized for Entertaining, a Paradise Valley Home Connects with its Desert Surrounds"
Awards:
Gold Nugget Awards - 2018
Award of Merit – Best Indoor/Outdoor Lifestyle for a Home – Custom
The Nationals - 2017
Silver Award -- Best Architectural Design of a One of a Kind Home - Custom or Spec
http://www.drewettworks.com/outside-in/

Darlene Halaby
There are two hidden tv's in the upper bar cabinets, as well as a built in beer tap with a wine fridge underneath.
Diseño de sala de estar con barra de bar abierta contemporánea de tamaño medio sin chimenea con paredes grises, suelo de madera en tonos medios, televisor retractable y suelo marrón
Diseño de sala de estar con barra de bar abierta contemporánea de tamaño medio sin chimenea con paredes grises, suelo de madera en tonos medios, televisor retractable y suelo marrón

Architect: Kilbane Architecture, Builder: Detar Construction, Interiors: Susie Hersker and Elaine Ryckman, Photography: Mark Boisclair, Stone: Stockett Tile and Granite
Project designed by Susie Hersker’s Scottsdale interior design firm Design Directives. Design Directives is active in Phoenix, Paradise Valley, Cave Creek, Carefree, Sedona, and beyond.
For more about Design Directives, click here: https://susanherskerasid.com/
To learn more about this project, click here: https://susanherskerasid.com/sedona/
4.925 fotos de zonas de estar contemporáneas con bar en casa
1






