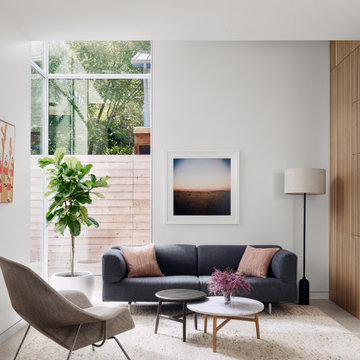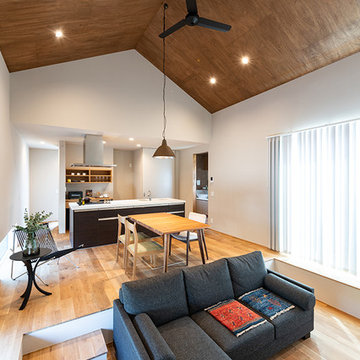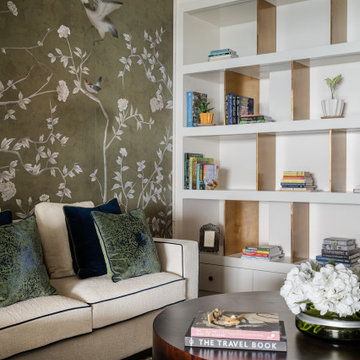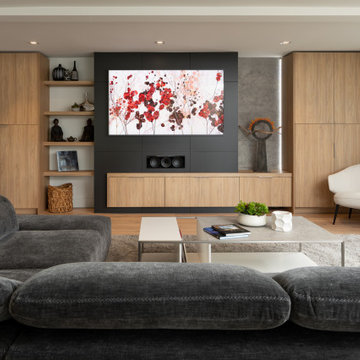699.177 fotos de zonas de estar contemporáneas
Filtrar por
Presupuesto
Ordenar por:Popular hoy
61 - 80 de 699.177 fotos
Artículo 1 de 3

Embrace the essence of cottage living with a bespoke wall unit and bookshelf tailored to your unique space. Handcrafted with care and attention to detail, this renovation project infuses a modern cottage living room with rustic charm and timeless appeal. The custom-built unit offers both practical storage solutions and a focal point for displaying cherished possessions. This thoughtfully designed addition enhances the warmth and character of the space.
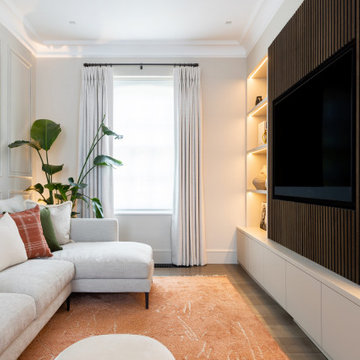
This room was also an L Shape so we divided into a more social area seating and then a tv media unit was built to use as a tv room. The media unit also had hidden storage. I layered with different metal and stone finishes to create a warm and interesting feel which complimented the earthy colour upholstery in greens and rusts. The abstract art tied it all in together and we created panelling on the walls to frame the art and give interest to a long wall.

Barry Grossman Photography
Diseño de salón actual con chimenea lineal y suelo blanco
Diseño de salón actual con chimenea lineal y suelo blanco
Encuentra al profesional adecuado para tu proyecto

One of our favorite 2016 projects, this standard builder grade home got a truly custom look after bringing in our design team to help with original built-in designs for the bar and media cabinet. Changing up the standard light fixtures made a big POP and of course all the finishing details in the rugs, window treatments, artwork, furniture and accessories made this house feel like Home.
If you're looking for a current, chic and elegant home to call your own please give us a call!

Justin Krug Photography
Diseño de salón para visitas abierto contemporáneo extra grande con paredes blancas, suelo de madera clara, marco de chimenea de piedra, televisor colgado en la pared y chimenea lineal
Diseño de salón para visitas abierto contemporáneo extra grande con paredes blancas, suelo de madera clara, marco de chimenea de piedra, televisor colgado en la pared y chimenea lineal

Please see this Award Winning project in the October 2014 issue of New York Cottages & Gardens Magazine: NYC&G
http://www.cottages-gardens.com/New-York-Cottages-Gardens/October-2014/NYCG-Innovation-in-Design-Winners-Kitchen-Design/
It was also featured in a Houzz Tour:
Houzz Tour: Loving the Old and New in an 1880s Brooklyn Row House
http://www.houzz.com/ideabooks/29691278/list/houzz-tour-loving-the-old-and-new-in-an-1880s-brooklyn-row-house
Photo Credit: Hulya Kolabas

Small modern apartments benefit from a less is more design approach. To maximize space in this living room we used a rug with optical widening properties and wrapped a gallery wall around the seating area. Ottomans give extra seating when armchairs are too big for the space.

Diseño de salón para visitas abierto contemporáneo grande sin televisor con paredes beige, chimenea lineal y marco de chimenea de baldosas y/o azulejos

Peter Bennetts
Imagen de salón para visitas abierto contemporáneo grande sin televisor con paredes blancas, moqueta, chimenea de doble cara, marco de chimenea de yeso y suelo gris
Imagen de salón para visitas abierto contemporáneo grande sin televisor con paredes blancas, moqueta, chimenea de doble cara, marco de chimenea de yeso y suelo gris

Ejemplo de bar en casa con fregadero lineal actual con fregadero bajoencimera, armarios estilo shaker, puertas de armario negras, salpicadero verde, suelo gris y encimeras blancas

The family room, including the kitchen and breakfast area, features stunning indirect lighting, a fire feature, stacked stone wall, art shelves and a comfortable place to relax and watch TV.
Photography: Mark Boisclair

View of Great Room/Living Room and Entertainment Center: 41 West Coastal Retreat Series reveals creative, fresh ideas, for a new look to define the casual beach lifestyle of Naples.
More than a dozen custom variations and sizes are available to be built on your lot. From this spacious 3,000 square foot, 3 bedroom model, to larger 4 and 5 bedroom versions ranging from 3,500 - 10,000 square feet, including guest house options.

Casey Dunn Photography
Foto de salón abierto contemporáneo grande con chimenea de esquina, paredes beige, suelo de madera en tonos medios, marco de chimenea de piedra y televisor colgado en la pared
Foto de salón abierto contemporáneo grande con chimenea de esquina, paredes beige, suelo de madera en tonos medios, marco de chimenea de piedra y televisor colgado en la pared

For this project we made all the bespoke joinery in our workshop - staircases, shelving, doors, under stairs bar -you name it - we made it.
Ejemplo de bar en casa actual con armarios con paneles lisos, puertas de armario grises, salpicadero negro, suelo de madera clara, suelo beige y encimeras negras
Ejemplo de bar en casa actual con armarios con paneles lisos, puertas de armario grises, salpicadero negro, suelo de madera clara, suelo beige y encimeras negras
699.177 fotos de zonas de estar contemporáneas

Diseño de bar en casa con fregadero actual con fregadero bajoencimera, armarios con paneles lisos, puertas de armario blancas, encimera de cemento, salpicadero blanco, salpicadero de azulejos de cerámica, suelo de madera clara y encimeras grises
4







