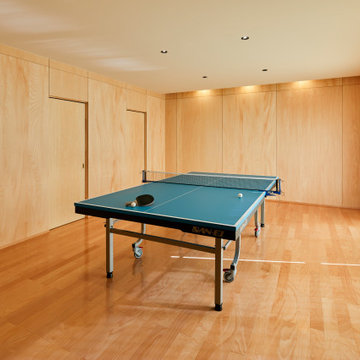505 fotos de zonas de estar contemporáneas con suelo de contrachapado
Filtrar por
Presupuesto
Ordenar por:Popular hoy
1 - 20 de 505 fotos
Artículo 1 de 3
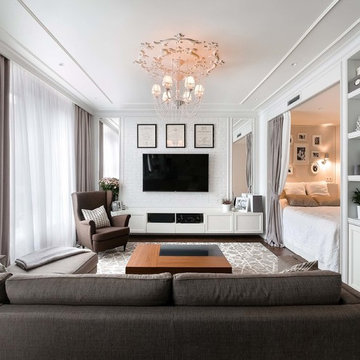
Foto de salón para visitas abierto contemporáneo pequeño con paredes blancas, suelo de contrachapado, televisor colgado en la pared y suelo marrón
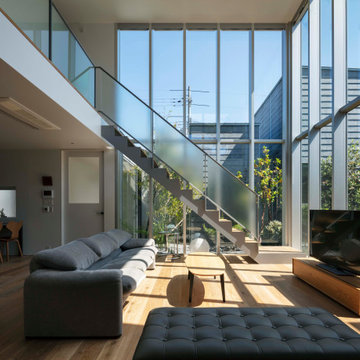
中庭に面する大開口カーテンウォールが中庭の空間を取り込みリビングと一体化する。
撮影:小川重雄
Foto de salón abierto contemporáneo con paredes blancas, suelo de contrachapado, televisor independiente, suelo marrón, machihembrado y machihembrado
Foto de salón abierto contemporáneo con paredes blancas, suelo de contrachapado, televisor independiente, suelo marrón, machihembrado y machihembrado
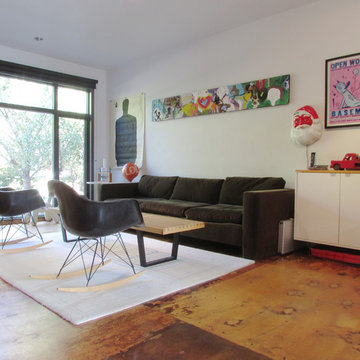
Photo: Jenn Hannotte © 2013 Houzz
Ejemplo de salón actual con suelo de contrachapado y paredes blancas
Ejemplo de salón actual con suelo de contrachapado y paredes blancas
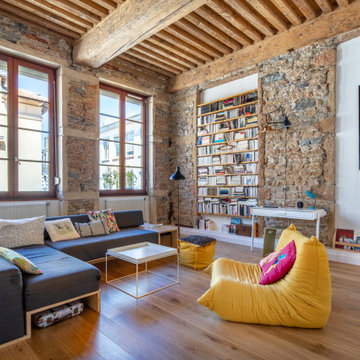
Nous avons réuni deux appartements typiquement canuts pour créer ce sublime T5. Du sablage des plafonds à la Française à la pose des parquets, nous avons complétement rénové cet appartement familial. Les clientes ont pensé le projet, et nous ont confié toutes les démarches associées, tant administratives que logistiques. Nous avons notamment intégré un tapis de carreaux de ciment au parquet dans l’entrée, créé une verrière type atelier en acier pour l’espace bureau avec sa porte battante ouvert sur la pièce de vie, déployé des plafonniers par câbles tissus sur les plafonds traditionnels afin d’éviter les goulottes, réalisé une mezzanine en plancher boucaud pour créer un espace de travail en optimisant la hauteur sous plafond, avec un ouvrant pour une meilleure ventilation. Le plan de travail et le tablier de baignoire de la salle de bain ont été conçus dans la continuité en béton ciré. Une rénovation résolument orientée sur l’ouverture des espaces, la sobriété et la qualité, pour offrir à cette famille un véritable cocon en plein cœur de la Croix Rousse. Photos © Pierre Coussié
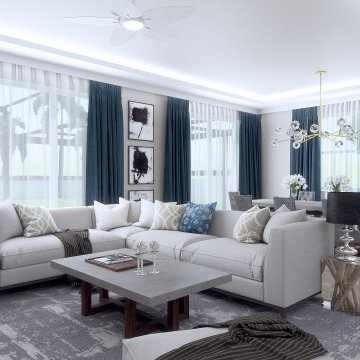
A double-deck house in Tampa, Florida with a garden and swimming pool is currently under construction. The owner's idea was to create a monochrome interior in gray tones. We added turquoise and beige colors to soften it. For the floors we designed wooden parquet in the shade of oak wood. The built in bio fireplace is a symbol of the home sweet home feel. We used many textiles, mainly curtains and carpets, to make the family space more cosy. The dining area is dominated by a beautiful chandelier with crystal balls from the US store Restoration Hardware and to it wall lamps next to fireplace in the same set. The center of the living area creates comfortable sofa, elegantly complemented by the design side glass tables with recessed wooden branche, also from Restoration Hardware There is also a built-in library with backlight, which fills the unused space next to door. The whole house is lit by lots of led strips in the ceiling. I believe we have created beautiful, luxurious and elegant living for the young family :-)
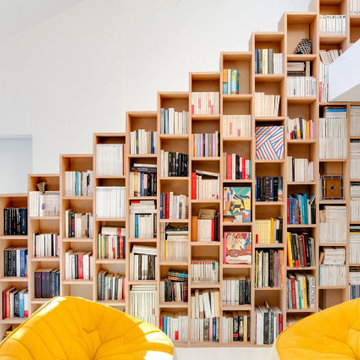
Project: Private house, Antony, FR
Application: Bookcases
Kind of wood: Beech
Product: Panel two-sided
Design and realisation: Andrea Mosca Creative studio
(link should be: http://www.andreamosca.com/), Paris, FR

LDKを雁行しながら進む間仕切り壁。仕上げは能登仁行和紙の珪藻土入り紙。薄桃色のものは焼成された珪藻土入り、薄いベージュのものは焼成前の珪藻土が漉き込まれている。
Imagen de salón cerrado, abovedado y gris contemporáneo de tamaño medio sin chimenea con paredes rosas, suelo de contrachapado, televisor colgado en la pared y papel pintado
Imagen de salón cerrado, abovedado y gris contemporáneo de tamaño medio sin chimenea con paredes rosas, suelo de contrachapado, televisor colgado en la pared y papel pintado

The architect minimized the finish materials palette. Both roof and exterior siding are 4-way-interlocking machined aluminium shingles, installed by the same sub-contractor to maximize quality and productivity. Interior finishes and built-in furniture were limited to plywood and OSB (oriented strand board) with no decorative trimmings. The open floor plan reduced the need for doors and thresholds. In return, his rather stoic approach expanded client’s freedom for space use, an essential criterion for single family homes.
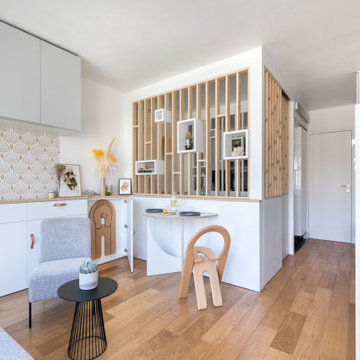
Conception d'un espace nuit sur-mesure semi-ouvert (claustra en bois massif), avec rangements dissimulés et table de repas escamotable. Travaux comprenant également le nouvel aménagement d'un salon personnalisé et l'ouverture de la cuisine sur la lumière naturelle de l'appartement de 30m2. Papier peint "Bain 1920" @PaperMint, meubles salon Pomax, chaises salle à manger Sentou Galerie, poignées de meubles Ikea.
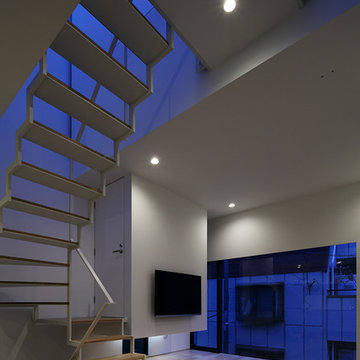
撮影:Nacasa & Partners / 石田 篤
Foto de salón abierto contemporáneo con paredes blancas, suelo de contrachapado, televisor colgado en la pared y suelo marrón
Foto de salón abierto contemporáneo con paredes blancas, suelo de contrachapado, televisor colgado en la pared y suelo marrón
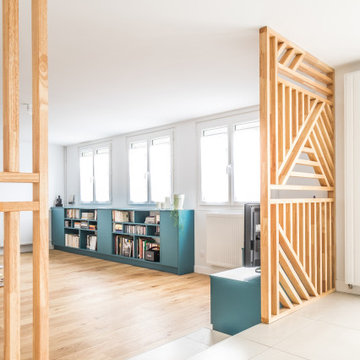
Modelo de salón para visitas abierto y blanco y madera contemporáneo grande sin chimenea con paredes blancas, suelo de contrachapado y televisor independiente

Particle board flooring was sanded and seals for a unique floor treatment in this loft area. This home was built by Meadowlark Design + Build in Ann Arbor, Michigan.

Diseño de sala de estar actual grande con paredes blancas, suelo de contrachapado, todas las chimeneas, marco de chimenea de yeso, televisor colgado en la pared y suelo marrón
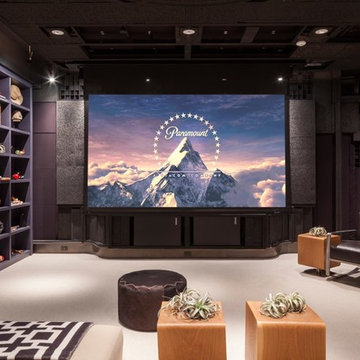
The home theater is connected with the music room that also works like a recording studio.
Modelo de sala de juegos en casa cerrada actual de tamaño medio sin chimenea con paredes negras, suelo de contrachapado y televisor colgado en la pared
Modelo de sala de juegos en casa cerrada actual de tamaño medio sin chimenea con paredes negras, suelo de contrachapado y televisor colgado en la pared
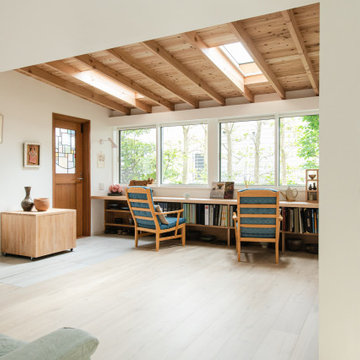
庭に増築したテラスのような空間。床はフローリングの部分と陶芸を楽しめるタイルの床に張り分けてあります。陶芸の機械は隠し台ワゴンで覆い、普段は多目的に使う。4mの無垢のカウンターは仕事をしたり、本を読んだり、おしゃべりをしたりと心地よい空間を作っている。
Ejemplo de galería contemporánea pequeña sin chimenea con suelo de contrachapado, techo con claraboya y suelo beige
Ejemplo de galería contemporánea pequeña sin chimenea con suelo de contrachapado, techo con claraboya y suelo beige
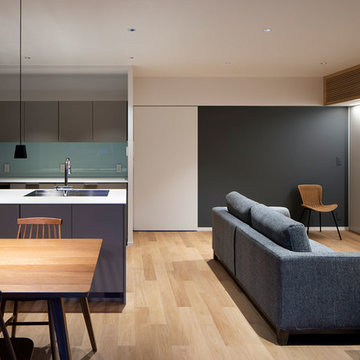
吹田の家3(リフォーム) Photo by 冨田英次
Foto de salón abierto actual pequeño con paredes blancas, suelo de contrachapado, televisor independiente y suelo beige
Foto de salón abierto actual pequeño con paredes blancas, suelo de contrachapado, televisor independiente y suelo beige
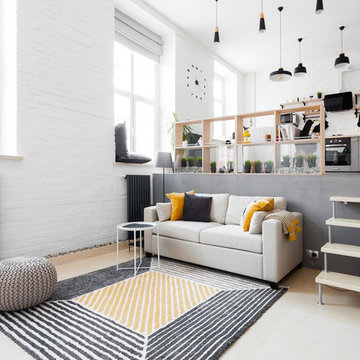
Фотограф: Полина Иванова
Владелец: Дмитрий Иевлев
Imagen de salón tipo loft contemporáneo de tamaño medio con paredes blancas, suelo de contrachapado y suelo beige
Imagen de salón tipo loft contemporáneo de tamaño medio con paredes blancas, suelo de contrachapado y suelo beige

A double-deck house in Tampa, Florida with a garden and swimming pool is currently under construction. The owner's idea was to create a monochrome interior in gray tones. We added turquoise and beige colors to soften it. For the floors we designed wooden parquet in the shade of oak wood. The built in bio fireplace is a symbol of the home sweet home feel. We used many textiles, mainly curtains and carpets, to make the family space more cosy. The dining area is dominated by a beautiful chandelier with crystal balls from the US store Restoration Hardware and to it wall lamps next to fireplace in the same set. The center of the living area creates comfortable sofa, elegantly complemented by the design side glass tables with recessed wooden branche, also from Restoration Hardware There is also a built-in library with backlight, which fills the unused space next to door. The whole house is lit by lots of led strips in the ceiling. I believe we have created beautiful, luxurious and elegant living for the young family :-)
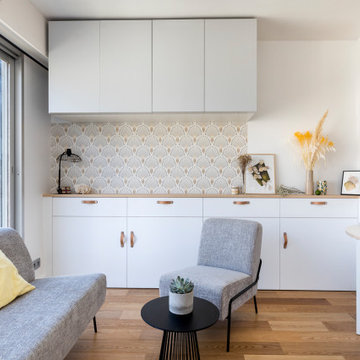
Conception d'un espace nuit sur-mesure semi-ouvert (claustra en bois massif), avec rangements dissimulés et table de repas escamotable. Travaux comprenant également le nouvel aménagement d'un salon personnalisé et l'ouverture de la cuisine sur la lumière naturelle de l'appartement de 30m2. Papier peint "Bain 1920" @PaperMint, meubles salon Pomax, chaises salle à manger Sentou Galerie, poignées de meubles Ikea.
505 fotos de zonas de estar contemporáneas con suelo de contrachapado
1






