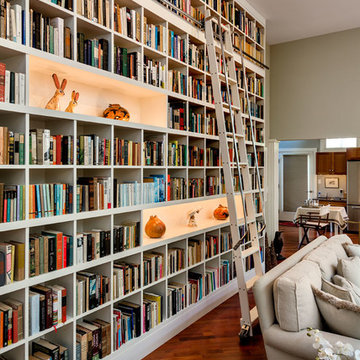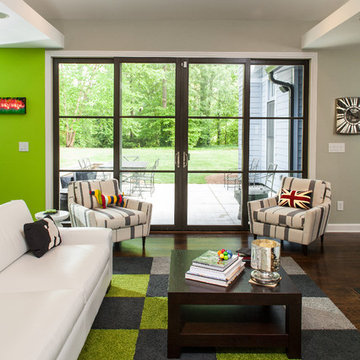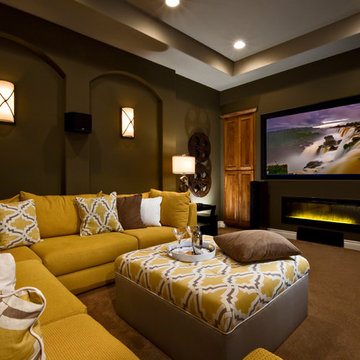3.403 fotos de zonas de estar contemporáneas con paredes verdes
Filtrar por
Presupuesto
Ordenar por:Popular hoy
1 - 20 de 3403 fotos

Warm and light living room
Ejemplo de salón para visitas abierto actual de tamaño medio con paredes verdes, suelo laminado, todas las chimeneas, marco de chimenea de madera, televisor independiente y suelo blanco
Ejemplo de salón para visitas abierto actual de tamaño medio con paredes verdes, suelo laminado, todas las chimeneas, marco de chimenea de madera, televisor independiente y suelo blanco
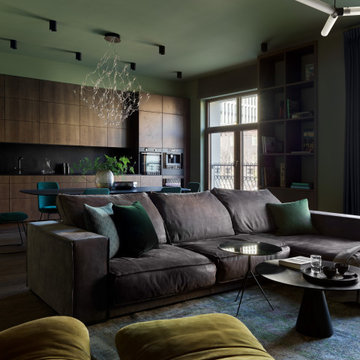
Foto de salón abierto actual grande con paredes verdes, suelo de madera oscura, televisor colgado en la pared y suelo marrón

Hannes Rascher
Diseño de sala de estar con biblioteca cerrada contemporánea de tamaño medio sin chimenea y televisor con paredes verdes, suelo de madera clara, suelo marrón y alfombra
Diseño de sala de estar con biblioteca cerrada contemporánea de tamaño medio sin chimenea y televisor con paredes verdes, suelo de madera clara, suelo marrón y alfombra
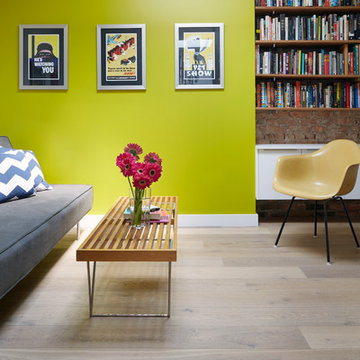
Photos: MIkiko Kikuyama
Modelo de sala de estar con biblioteca cerrada actual con paredes verdes y suelo de madera clara
Modelo de sala de estar con biblioteca cerrada actual con paredes verdes y suelo de madera clara
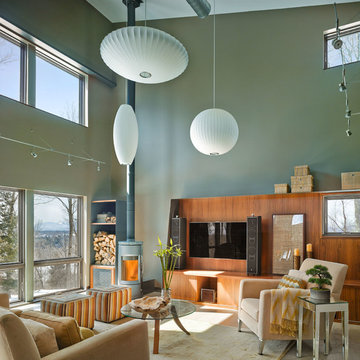
Jim Westphalen
Imagen de salón para visitas contemporáneo con televisor colgado en la pared, paredes verdes y estufa de leña
Imagen de salón para visitas contemporáneo con televisor colgado en la pared, paredes verdes y estufa de leña
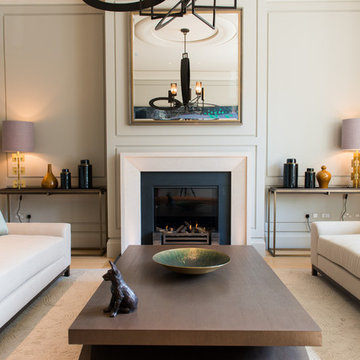
The living room at the House at Notting Hill, London
Diseño de salón actual grande con paredes verdes, todas las chimeneas, suelo de madera clara y marco de chimenea de piedra
Diseño de salón actual grande con paredes verdes, todas las chimeneas, suelo de madera clara y marco de chimenea de piedra

M.I.R. Phase 3 denotes the third phase of the transformation of a 1950’s daylight rambler on Mercer Island, Washington into a contemporary family dwelling in tune with the Northwest environment. Phase one modified the front half of the structure which included expanding the Entry and converting a Carport into a Garage and Shop. Phase two involved the renovation of the Basement level.
Phase three involves the renovation and expansion of the Upper Level of the structure which was designed to take advantage of views to the "Green-Belt" to the rear of the property. Existing interior walls were removed in the Main Living Area spaces were enlarged slightly to allow for a more open floor plan for the Dining, Kitchen and Living Rooms. The Living Room now reorients itself to a new deck at the rear of the property. At the other end of the Residence the existing Master Bedroom was converted into the Master Bathroom and a Walk-in-closet. A new Master Bedroom wing projects from here out into a grouping of cedar trees and a stand of bamboo to the rear of the lot giving the impression of a tree-house. A new semi-detached multi-purpose space is located below the projection of the Master Bedroom and serves as a Recreation Room for the family's children. As the children mature the Room is than envisioned as an In-home Office with the distant possibility of having it evolve into a Mother-in-law Suite.
Hydronic floor heat featuring a tankless water heater, rain-screen façade technology, “cool roof” with standing seam sheet metal panels, Energy Star appliances and generous amounts of natural light provided by insulated glass windows, transoms and skylights are some of the sustainable features incorporated into the design. “Green” materials such as recycled glass countertops, salvaging and refinishing the existing hardwood flooring, cementitous wall panels and "rusty metal" wall panels have been used throughout the Project. However, the most compelling element that exemplifies the project's sustainability is that it was not torn down and replaced wholesale as so many of the homes in the neighborhood have.

Gacek Design Group - City Living on the Hudson - Living space; Halkin Mason Photography, LLC
Diseño de salón abierto actual con paredes verdes, suelo de madera oscura y suelo negro
Diseño de salón abierto actual con paredes verdes, suelo de madera oscura y suelo negro

This modern, industrial basement renovation includes a conversation sitting area and game room, bar, pool table, large movie viewing area, dart board and large, fully equipped exercise room. The design features stained concrete floors, feature walls and bar fronts of reclaimed pallets and reused painted boards, bar tops and counters of reclaimed pine planks and stripped existing steel columns. Decor includes industrial style furniture from Restoration Hardware, track lighting and leather club chairs of different colors. The client added personal touches of favorite album covers displayed on wall shelves, a multicolored Buzz mascott from Georgia Tech and a unique grid of canvases with colors of all colleges attended by family members painted by the family. Photos are by the architect.

This elegant expression of a modern Colorado style home combines a rustic regional exterior with a refined contemporary interior. The client's private art collection is embraced by a combination of modern steel trusses, stonework and traditional timber beams. Generous expanses of glass allow for view corridors of the mountains to the west, open space wetlands towards the south and the adjacent horse pasture on the east.
Builder: Cadre General Contractors
http://www.cadregc.com
Interior Design: Comstock Design
http://comstockdesign.com
Photograph: Ron Ruscio Photography
http://ronrusciophotography.com/
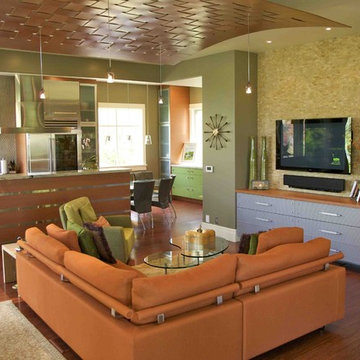
Photo by Mark Weinberg
Interiors by Susan Taggart
Imagen de salón abierto actual pequeño con televisor colgado en la pared, paredes verdes y suelo de madera en tonos medios
Imagen de salón abierto actual pequeño con televisor colgado en la pared, paredes verdes y suelo de madera en tonos medios
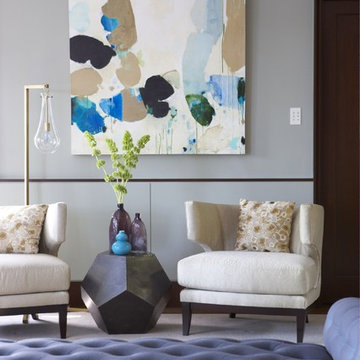
This is a second photo of the living room which features a tufted bench in the center to create two seating areas. The fine art compliments the room and pulls in the warm tones of the walnut wood trim along with the ivory chairs and blue bench. Photo Credit: Michael Partenio

Window seat with storage
Ejemplo de salón abierto contemporáneo de tamaño medio sin chimenea con paredes verdes y moqueta
Ejemplo de salón abierto contemporáneo de tamaño medio sin chimenea con paredes verdes y moqueta

Imagen de salón contemporáneo de tamaño medio con todas las chimeneas, paredes verdes, suelo de madera en tonos medios, marco de chimenea de piedra y alfombra
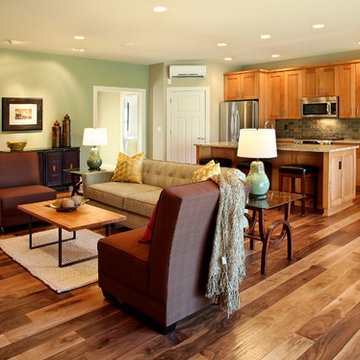
Modelo de sala de estar abierta actual con paredes verdes, suelo de madera en tonos medios y suelo marrón

Feature lighting, new cord sofa, paint and rug to re energise this garden room
Modelo de salón cerrado y abovedado actual de tamaño medio con paredes verdes, suelo de madera en tonos medios, estufa de leña, marco de chimenea de baldosas y/o azulejos y machihembrado
Modelo de salón cerrado y abovedado actual de tamaño medio con paredes verdes, suelo de madera en tonos medios, estufa de leña, marco de chimenea de baldosas y/o azulejos y machihembrado
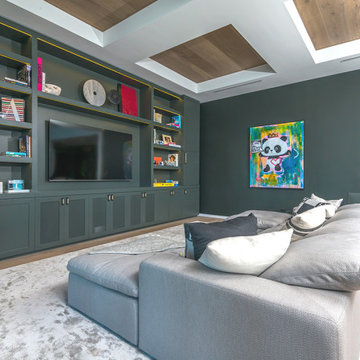
Welcome to the East Di Lido Residence in Miami, FL. This beautiful Mediterranean waterfront villa is nothing short of spectacular, as is its custom millwork.
The owners loved the built-in wall unit so much that they wanted us to do it again in the next house. The louvered teak double entry front gate, the custom bar with walnut wood slat facade & its matching back bar, the floor to ceiling shaker style wall unit with LED lights, and the floor to ceiling kitchen cabinetry make this residence a masterpiece.
3.403 fotos de zonas de estar contemporáneas con paredes verdes
1






