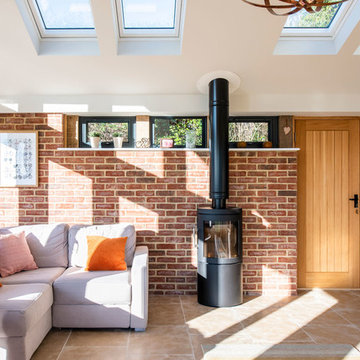4.412 fotos de zonas de estar contemporáneas con estufa de leña
Filtrar por
Presupuesto
Ordenar por:Popular hoy
1 - 20 de 4412 fotos
Artículo 1 de 3

Relaxed and light filled family living and dining room with leafy bay-side views.
Foto de salón abierto contemporáneo grande con paredes blancas, suelo de madera en tonos medios, estufa de leña y marco de chimenea de metal
Foto de salón abierto contemporáneo grande con paredes blancas, suelo de madera en tonos medios, estufa de leña y marco de chimenea de metal
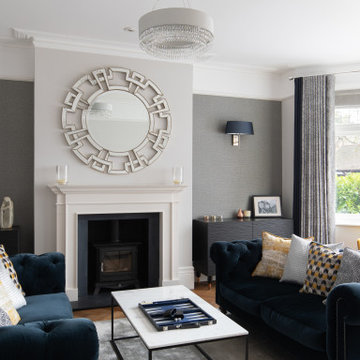
Foto de salón cerrado actual de tamaño medio sin televisor con paredes grises, suelo de madera en tonos medios, estufa de leña y papel pintado

Diseño de biblioteca en casa tipo loft actual extra grande sin televisor con paredes blancas, suelo de madera clara, estufa de leña, marco de chimenea de yeso y suelo marrón
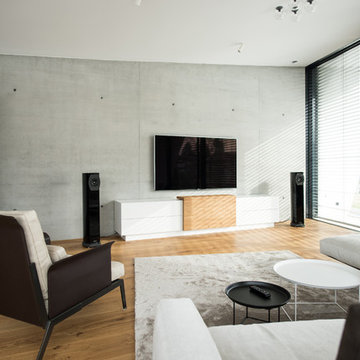
Sidebaord
Foto de sala de estar actual de tamaño medio con paredes grises, suelo de madera en tonos medios, estufa de leña, televisor colgado en la pared y suelo marrón
Foto de sala de estar actual de tamaño medio con paredes grises, suelo de madera en tonos medios, estufa de leña, televisor colgado en la pared y suelo marrón
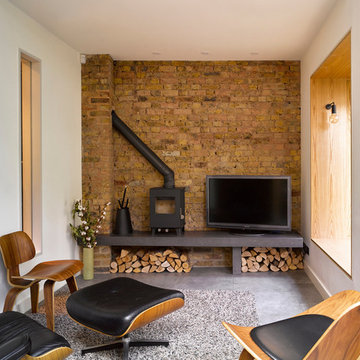
Siobhan Doran
Ejemplo de salón actual pequeño con paredes blancas, televisor independiente, suelo gris y estufa de leña
Ejemplo de salón actual pequeño con paredes blancas, televisor independiente, suelo gris y estufa de leña
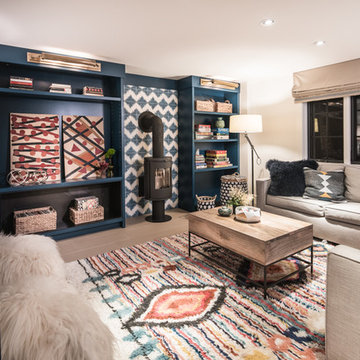
A Vermont second home renovation used for an active family who skis. Photos by Matthew Niemann Photography.
Diseño de sala de juegos en casa abierta contemporánea con paredes blancas, estufa de leña, marco de chimenea de baldosas y/o azulejos y suelo marrón
Diseño de sala de juegos en casa abierta contemporánea con paredes blancas, estufa de leña, marco de chimenea de baldosas y/o azulejos y suelo marrón

Monument Hickory in Grand Central by Shaw Floors.
Foto de sala de estar cerrada contemporánea de tamaño medio sin televisor con paredes blancas, suelo de madera clara, estufa de leña, marco de chimenea de metal y suelo beige
Foto de sala de estar cerrada contemporánea de tamaño medio sin televisor con paredes blancas, suelo de madera clara, estufa de leña, marco de chimenea de metal y suelo beige
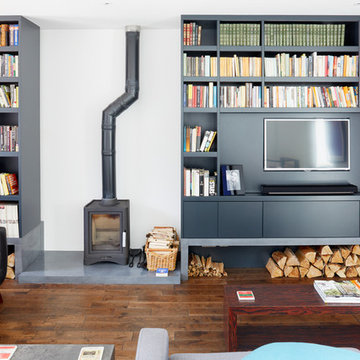
Photo Credit: Andy Beasley
Bespoke joinery is one of the best ways to add value to your property. Pieces that fit perfectly into your rooms can be re painted in the future to change up the space. A wood burner adds a nice cosy feel to the space with clever storage of the logs whilst still making a nice feature to look at. Building a media unit around your TV for storage is not only a smart storage idea, but it is neat and can be colour coordinated to look even more together.
A polished concrete plinth below a toasty log burner perfect for snuggling up to read on a long winter night, the plinth elevates the burner and directs the warmth your way. Polished concrete is a contemporary material with long lasting and hard wearing properties, while adding to the industrial feel of this property.
Rough cut logs waiting to be thrown on the fire add natural texture that contrasts and compliments the plain flat surfaces of this contemporary home.
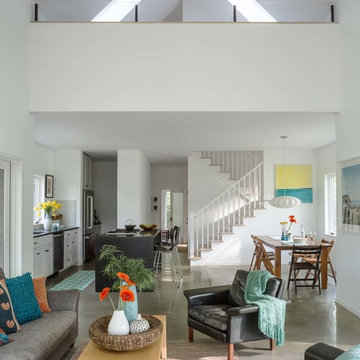
Jim Westphalen
Diseño de salón para visitas abierto actual de tamaño medio sin televisor con paredes blancas, suelo de cemento, suelo gris y estufa de leña
Diseño de salón para visitas abierto actual de tamaño medio sin televisor con paredes blancas, suelo de cemento, suelo gris y estufa de leña

Built from the ground up on 80 acres outside Dallas, Oregon, this new modern ranch house is a balanced blend of natural and industrial elements. The custom home beautifully combines various materials, unique lines and angles, and attractive finishes throughout. The property owners wanted to create a living space with a strong indoor-outdoor connection. We integrated built-in sky lights, floor-to-ceiling windows and vaulted ceilings to attract ample, natural lighting. The master bathroom is spacious and features an open shower room with soaking tub and natural pebble tiling. There is custom-built cabinetry throughout the home, including extensive closet space, library shelving, and floating side tables in the master bedroom. The home flows easily from one room to the next and features a covered walkway between the garage and house. One of our favorite features in the home is the two-sided fireplace – one side facing the living room and the other facing the outdoor space. In addition to the fireplace, the homeowners can enjoy an outdoor living space including a seating area, in-ground fire pit and soaking tub.
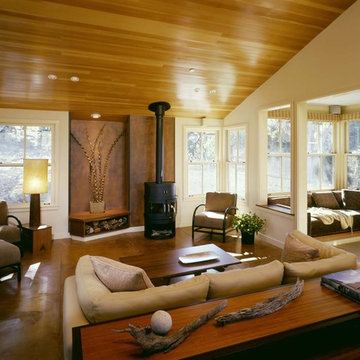
Living room + sitting room.
Cathy Schwabe Architecture.
Photograph by David Wakely
Imagen de salón contemporáneo con suelo de cemento, estufa de leña y alfombra
Imagen de salón contemporáneo con suelo de cemento, estufa de leña y alfombra
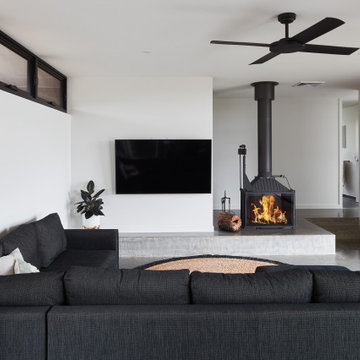
Ejemplo de salón abierto contemporáneo de tamaño medio con paredes blancas, suelo de cemento, estufa de leña, televisor colgado en la pared y suelo gris
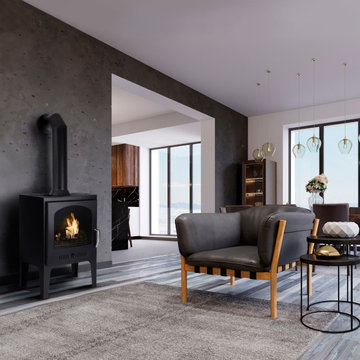
Designed to fit modern, traditional or rustic interiors, our Wood Burner Style Bioethanol Stove with Pipe is sure to grab your guests' attention and win them over with its dancing flame.
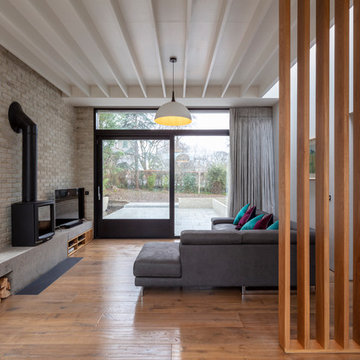
Richard Hatch Photography
Imagen de salón actual con paredes blancas, suelo de madera en tonos medios, estufa de leña y suelo marrón
Imagen de salón actual con paredes blancas, suelo de madera en tonos medios, estufa de leña y suelo marrón
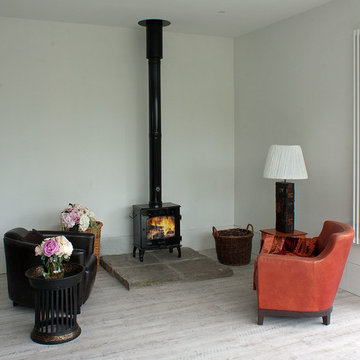
A ground floor extension to a house in the East Boldon Conservation Area, to provide a generous dining and entertaining room with a striking visual connection to the mature rear garden.
This 50 square metre extension thrilled the clients, who wanted a large space to host parties that could spill out to the connected patio and garden.
Photography by Jonathan Mole
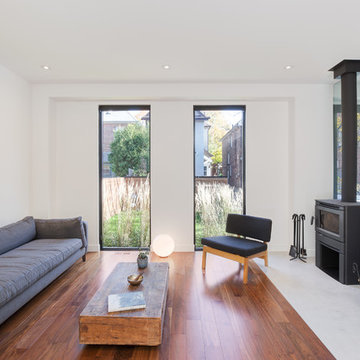
Revelateur Studio
Imagen de salón para visitas cerrado contemporáneo de tamaño medio sin televisor con paredes blancas, suelo de madera oscura, estufa de leña y marco de chimenea de metal
Imagen de salón para visitas cerrado contemporáneo de tamaño medio sin televisor con paredes blancas, suelo de madera oscura, estufa de leña y marco de chimenea de metal
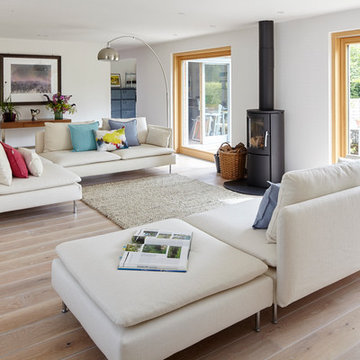
Michael Crockett Photography
Ejemplo de salón actual grande con suelo de madera clara y estufa de leña
Ejemplo de salón actual grande con suelo de madera clara y estufa de leña
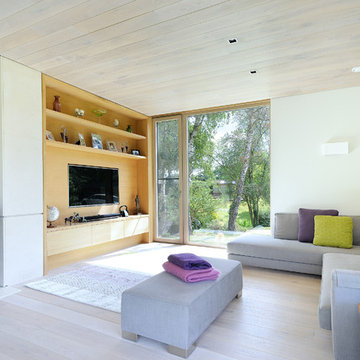
Nigel Rigden
Imagen de salón abierto actual con paredes blancas, suelo de madera clara, estufa de leña y pared multimedia
Imagen de salón abierto actual con paredes blancas, suelo de madera clara, estufa de leña y pared multimedia
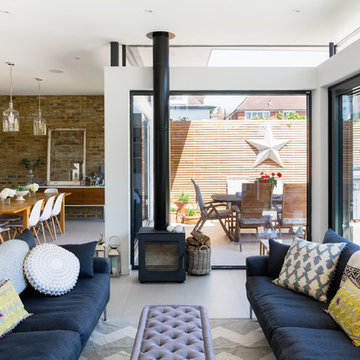
Photo Credit: Andy Beasley
Exposed brick walls, dark joinery and contrasting textures and soft furnishings allows this space to have a lovely homely feel while still being a contemporary family home. A wood burning fire in the sitting area creates a toasty corner, even in an open plan room. A multi use space for entertaining and family life this project is still a hit, and a favourite of ours and the public. The space can be opened up to bring the outside, in. By opening up the huge sliding glazed doors onto the patio you create an even larger space where life can spill out into the garden, and equally lets nature into the home with a breath of fresh air.
The pendant lights above the table from John Lewis – William Bottle Glass Pendants from the Croft collection £130 each. These are such simple lights with a hint of detail and a slightly industrial feel ties in beautifully with the metal star table lamp on the bespoke side table.
4.412 fotos de zonas de estar contemporáneas con estufa de leña
1






