1.384 fotos de zonas de estar con suelo laminado y marco de chimenea de piedra
Filtrar por
Presupuesto
Ordenar por:Popular hoy
1 - 20 de 1384 fotos
Artículo 1 de 3
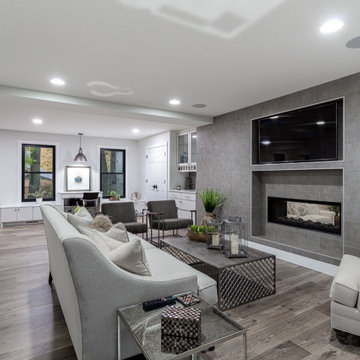
Foto de salón contemporáneo con paredes grises, suelo laminado, chimenea lineal, marco de chimenea de piedra, pared multimedia y suelo marrón

This rustic-inspired basement includes an entertainment area, two bars, and a gaming area. The renovation created a bathroom and guest room from the original office and exercise room. To create the rustic design the renovation used different naturally textured finishes, such as Coretec hard pine flooring, wood-look porcelain tile, wrapped support beams, walnut cabinetry, natural stone backsplashes, and fireplace surround,

MAIN LEVEL FAMILY ROOM
Modelo de sala de estar abierta minimalista con suelo laminado, todas las chimeneas, marco de chimenea de piedra, televisor colgado en la pared y suelo marrón
Modelo de sala de estar abierta minimalista con suelo laminado, todas las chimeneas, marco de chimenea de piedra, televisor colgado en la pared y suelo marrón

Transitional family room is tranquil and inviting The blue walls with luscious furnishings make it very cozy. The gold drum chandelier and gold accents makes this room very sophisticated. The decorative pillows adds pop of colors with the custom area rug. The patterns in the custom area rug and pillows, along with the blue walls makes it all balance. The off white rustic console adds flare and a perfect size for large Media wall T.V. The gold console lamps frames the Media center perfect. The gold floor lamps, and and gold chandelier brings a contemporary style into this space. The Large square ottoman in a neutral grey offsetting the carpet color makes it nice to prop up your feet. The gold drink tables in quite trendy and so functional and practical.
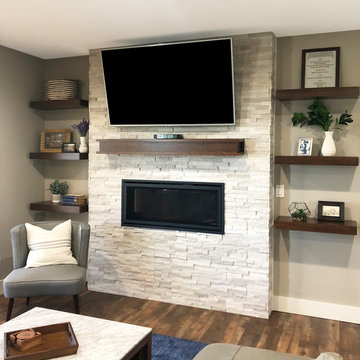
Modelo de sótano con puerta clásico renovado de tamaño medio con paredes grises, suelo laminado, todas las chimeneas, marco de chimenea de piedra y suelo marrón
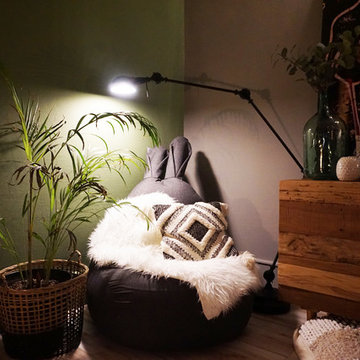
charlotte surleau décoration
Imagen de salón cerrado exótico grande con paredes verdes, suelo laminado, chimenea de esquina, marco de chimenea de piedra y suelo beige
Imagen de salón cerrado exótico grande con paredes verdes, suelo laminado, chimenea de esquina, marco de chimenea de piedra y suelo beige

Four seasons sunroom overlooking the outdoor patio.
Modelo de galería actual de tamaño medio con suelo laminado, chimenea de esquina, marco de chimenea de piedra y suelo gris
Modelo de galería actual de tamaño medio con suelo laminado, chimenea de esquina, marco de chimenea de piedra y suelo gris
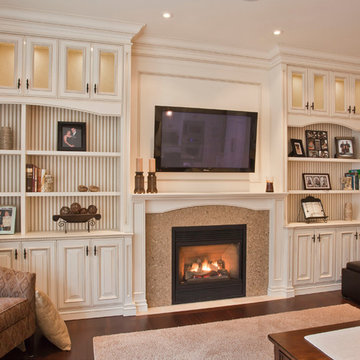
Warm inviting entertainment center. Cream glazed applied molding cabinet doors, with upper glass front doors. Painted, glazed beadboard backing. French colonial soft traditional look. Limestone fire place surround. Make your living space enjoyable with an entertainment center to that is pleasing the eye and functional with the look you desire.

This double sided fireplace is the pièce de résistance in this river front log home. It is made of stacked stone with an oxidized copper chimney & reclaimed barn wood beams for mantels.
Engineered Barn wood floor
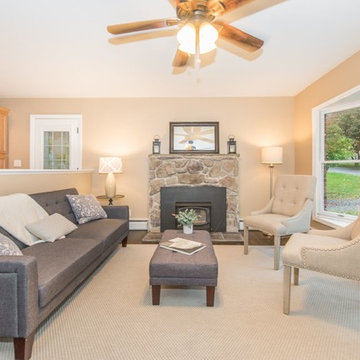
Foto de sala de estar abierta tradicional renovada pequeña con paredes beige, suelo laminado, todas las chimeneas, marco de chimenea de piedra y suelo marrón
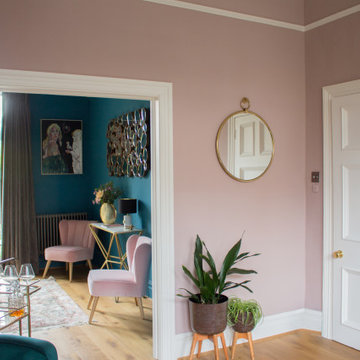
Two Victorian terrace reception rooms have been knocked into one, each has been given its own clearly defined style and function, but together they make a strong style statement. Colours are central to these rooms, with strong teals offset by blush pinks, and they are finished off with antiqued mirrored tiles and brass and gold accents.
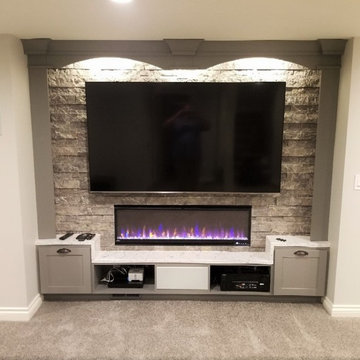
Custom basement transformation in the heart of Plymouth, MI.
Foto de sótano en el subsuelo actual de tamaño medio con paredes grises, suelo laminado, todas las chimeneas y marco de chimenea de piedra
Foto de sótano en el subsuelo actual de tamaño medio con paredes grises, suelo laminado, todas las chimeneas y marco de chimenea de piedra
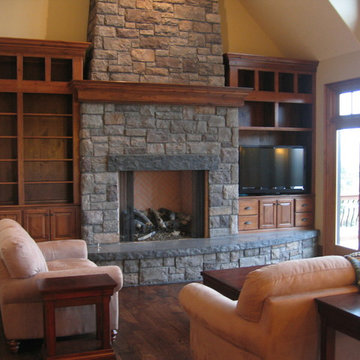
Diseño de salón cerrado rural de tamaño medio con paredes beige, suelo laminado, todas las chimeneas, marco de chimenea de piedra y televisor independiente
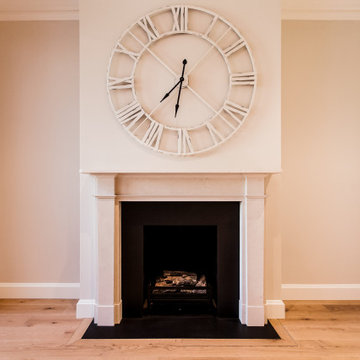
Foto de salón tipo loft clásico pequeño con paredes blancas, suelo laminado, todas las chimeneas, marco de chimenea de piedra y suelo marrón
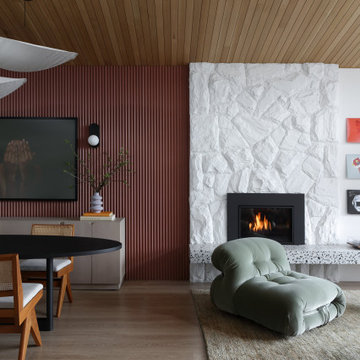
The terracotta-painted wood feature wall and the stone fireplace were both relatively cost-effective updates but they made a huge impact to the overall design look and feel. We replaced the original fireplace hearth with a long linear stone bench to add more entertaining functionality, such as seating and room for the homeowner's record collection. The original ceiling was an orange-pine so we replaced it with a white oak that spans the whole ceiling, elongating the room and making it feel more spacious.

This custom craftsman home located in Flemington, NJ was created for our client who wanted to find the perfect balance of accommodating the needs of their family, while being conscientious of not compromising on quality.
The heart of the home was designed around an open living space and functional kitchen that would accommodate entertaining, as well as every day life. Our team worked closely with the client to choose a a home design and floor plan that was functional and of the highest quality.
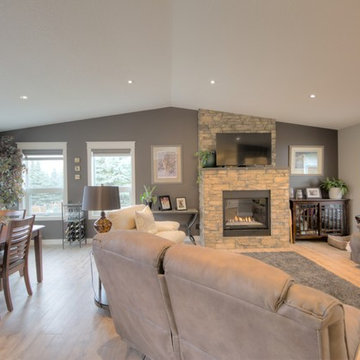
This mid-century, family home was completely renovated. The kitchen, living room, and basement feature an open-concept layout with high ceilings and new laminate flooring.
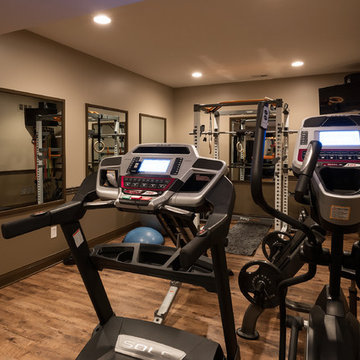
The homeowners love their custom, separate workout area. The mirrors are framed and painted to match the trim in the room for a seamless finish.
Photo Credit: Chris Whonsetler
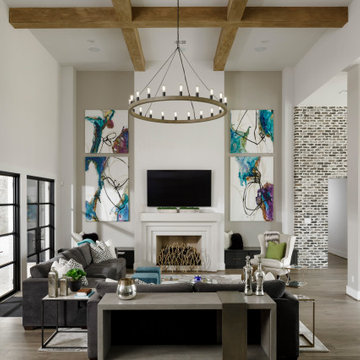
Foto de sala de estar abierta tradicional renovada grande con paredes blancas, suelo laminado, todas las chimeneas, marco de chimenea de piedra, televisor colgado en la pared y suelo gris

Recent renovation of an open plan kitchen and living area which included structural changes including a wall knockout and the installation of aluminium sliding doors. The Scandinavian style design consists of modern graphite kitchen cabinetry, an off-white quartz worktop, stainless steel cooker and a double Belfast sink on the rectangular island paired with brushed brass Caple taps to coordinate with the brushed brass pendant and wall lights. The living section of the space is light, layered and airy featuring various textures such as a sandstone wall behind the cream wood-burning stove, tongue and groove panelled wall, a bobble area rug, herringbone laminate floor and an antique tan leather chaise lounge.
1.384 fotos de zonas de estar con suelo laminado y marco de chimenea de piedra
1





