580 fotos de zonas de estar con suelo laminado
Filtrar por
Presupuesto
Ordenar por:Popular hoy
1 - 20 de 580 fotos
Artículo 1 de 3
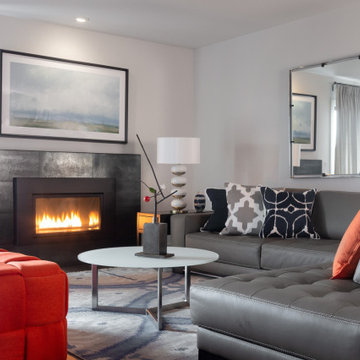
Foto de salón abierto tradicional renovado de tamaño medio con paredes blancas, suelo laminado, todas las chimeneas, marco de chimenea de baldosas y/o azulejos, televisor colgado en la pared y suelo marrón
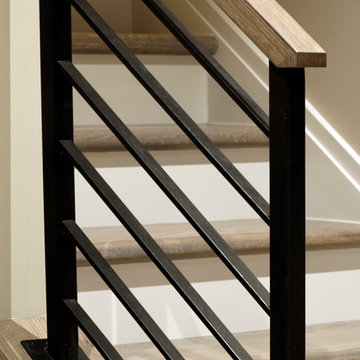
Photographer: Bob Narod
Diseño de sótano en el subsuelo clásico renovado grande con suelo laminado
Diseño de sótano en el subsuelo clásico renovado grande con suelo laminado

This renovation included kitchen, laundry, powder room, with extensive building work.
Diseño de bar en casa en L tradicional renovado extra grande con armarios estilo shaker, puertas de armario azules, encimera de cuarzo compacto, salpicadero blanco, puertas de cuarzo sintético, suelo laminado, suelo marrón y encimeras blancas
Diseño de bar en casa en L tradicional renovado extra grande con armarios estilo shaker, puertas de armario azules, encimera de cuarzo compacto, salpicadero blanco, puertas de cuarzo sintético, suelo laminado, suelo marrón y encimeras blancas
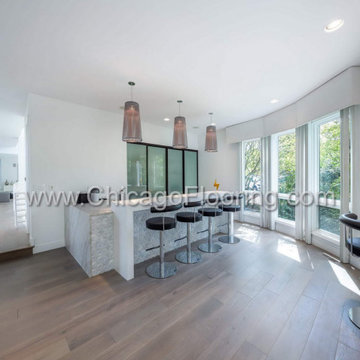
Prefinished Engineered Hardwood Flooring Installation Chicago - Walnut Flooring -Unique Hardwood Flooring- Oak Brook
Client: Residential
Category: Installation
Flooring: Premium Engineered Walnut Flooring
Project Duration:1 week only
How UNIQUE Flooring Works
1. CONTACT OUR TEAM
Get a free quote or just call (312) 972-1514 to get your free estimate!
2. IN HOME VISIT & CONSULTATION
Your flooring manager will bring samples and help you pick up the hardwood floors that you love, measure the rooms and provide you a final price estimate.
3. PROFESSIONAL INSTALLATION
Our professional hardwood flooring installers will arrive, perform the scheduled project and make sure that your place is in prime condition before they leave.
4. CONGRATULATIONS YOU DID IT
Enjoy your new floors. We look forward to see you again and we appreciate your friend references!
Services:
Design Services
Hardwood Floor Installation
Hardwood Floor Repairs
Hardwood Floor Restoration
Hardwood Floor Refinishing
Walnut Prefinished Flooring
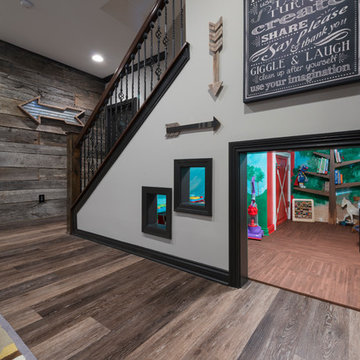
Photo Credit: Chris Whonsetler
Foto de sótano en el subsuelo de estilo americano grande con paredes grises y suelo laminado
Foto de sótano en el subsuelo de estilo americano grande con paredes grises y suelo laminado
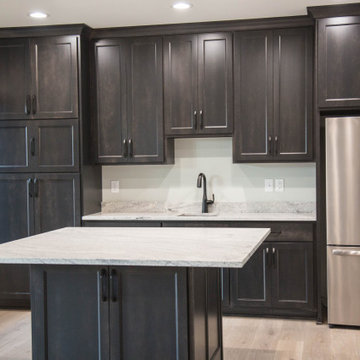
The walk out basement provides a second kitchen area with easy access to the home's pool and outdoor entertaining areas.
Ejemplo de bar en casa con fregadero lineal tradicional renovado de tamaño medio con fregadero bajoencimera, armarios con paneles empotrados, puertas de armario grises, encimera de granito, suelo laminado, suelo marrón y encimeras multicolor
Ejemplo de bar en casa con fregadero lineal tradicional renovado de tamaño medio con fregadero bajoencimera, armarios con paneles empotrados, puertas de armario grises, encimera de granito, suelo laminado, suelo marrón y encimeras multicolor
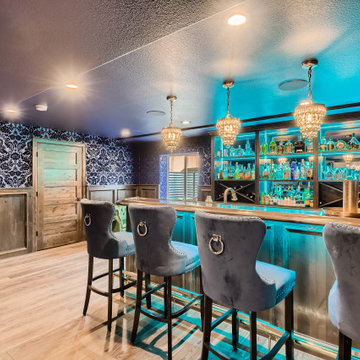
Ejemplo de bar en casa con fregadero de galera tradicional grande con fregadero bajoencimera, armarios con paneles con relieve, encimera de madera, puertas de cuarzo sintético, suelo laminado y encimeras marrones

Small living room space at the Condo Apartment
Foto de salón para visitas abierto minimalista pequeño con paredes blancas, suelo laminado, televisor colgado en la pared, suelo marrón y panelado
Foto de salón para visitas abierto minimalista pequeño con paredes blancas, suelo laminado, televisor colgado en la pared, suelo marrón y panelado
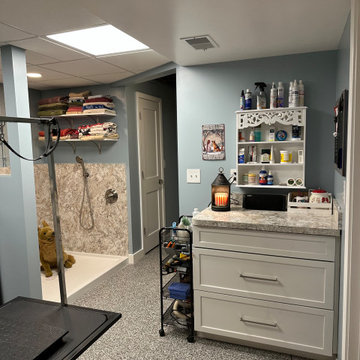
When you have 3 german sheppards - bathig needs to be functional and warm. We created a space in the basement for the dogs and included a "Snug" for the Mr. and his ham radio equipment. Best of both worlds and the clients could not be happier.
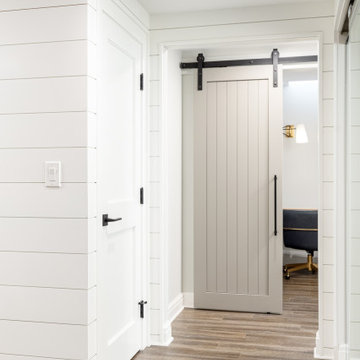
This Huntington Woods lower level renovation was recently finished in September of 2019. Created for a busy family of four, we designed the perfect getaway complete with custom millwork throughout, a complete gym, spa bathroom, craft room, laundry room, and most importantly, entertaining and living space.
From the main floor, a single pane glass door and decorative wall sconce invites us down. The patterned carpet runner and custom metal railing leads to handmade shiplap and millwork to create texture and depth. The reclaimed wood entertainment center allows for the perfect amount of storage and display. Constructed of wire brushed white oak, it becomes the focal point of the living space.
It’s easy to come downstairs and relax at the eye catching reclaimed wood countertop and island, with undercounter refrigerator and wine cooler to serve guests. Our gym contains a full length wall of glass, complete with rubber flooring, reclaimed wall paneling, and custom metalwork for shelving.
The office/craft room is concealed behind custom sliding barn doors, a perfect spot for our homeowner to write while the kids can use the Dekton countertops for crafts. The spa bathroom has heated floors, a steam shower, full surround lighting and a custom shower frame system to relax in total luxury. Our laundry room is whimsical and fresh, with rustic plank herringbone tile.
With this space layout and renovation, the finished basement is designed to be a perfect spot to entertain guests, watch a movie with the kids or even date night!
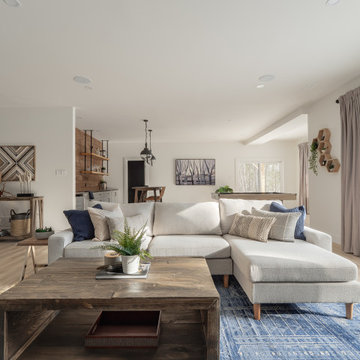
Modern lake house decorated with warm wood tones and blue accents.
Ejemplo de sótano con puerta tradicional renovado grande con paredes blancas y suelo laminado
Ejemplo de sótano con puerta tradicional renovado grande con paredes blancas y suelo laminado

Diseño de salón cerrado minimalista de tamaño medio sin chimenea y televisor con paredes blancas, suelo laminado, suelo multicolor y madera
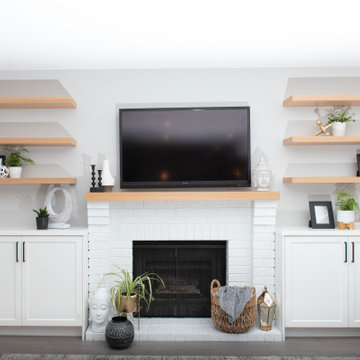
This is the living room after total over haul
Ejemplo de salón abierto de estilo de casa de campo grande con paredes grises, suelo laminado, todas las chimeneas, marco de chimenea de ladrillo y suelo blanco
Ejemplo de salón abierto de estilo de casa de campo grande con paredes grises, suelo laminado, todas las chimeneas, marco de chimenea de ladrillo y suelo blanco
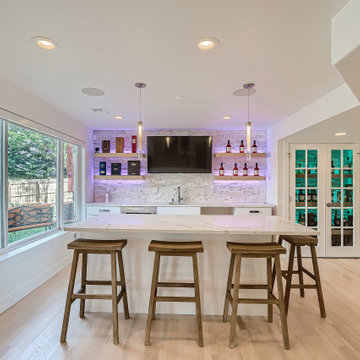
Beautiful open concept basement with a gorgeous wet bar and custom liquor cabinet
Ejemplo de bar en casa con fregadero moderno grande con fregadero bajoencimera, armarios con paneles lisos, puertas de armario blancas, encimera de cuarzo compacto, salpicadero blanco, salpicadero de azulejos de piedra, suelo laminado, suelo beige y encimeras blancas
Ejemplo de bar en casa con fregadero moderno grande con fregadero bajoencimera, armarios con paneles lisos, puertas de armario blancas, encimera de cuarzo compacto, salpicadero blanco, salpicadero de azulejos de piedra, suelo laminado, suelo beige y encimeras blancas
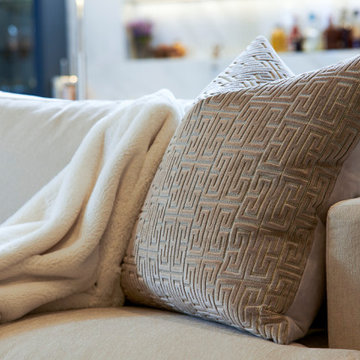
Foto de sótano con puerta actual grande con paredes beige, suelo laminado y suelo marrón
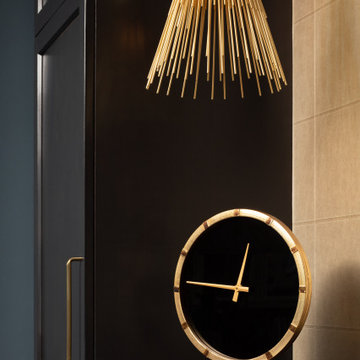
Modelo de bar en casa con fregadero lineal clásico renovado pequeño con fregadero bajoencimera, armarios estilo shaker, puertas de armario de madera en tonos medios, encimera de granito, salpicadero beige, suelo laminado, suelo marrón y encimeras negras
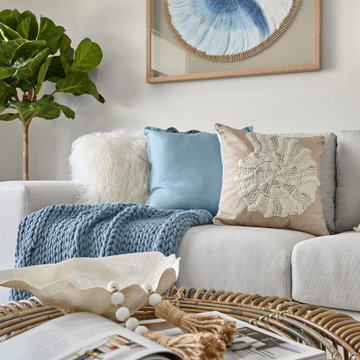
Beautiful hamptons/coastal home staging
The navy and blues flow through each room to create a calm feeling. The property is located on a golf course with a pool and the beach is 5 min away. The client asked for elegant but livable spaces.
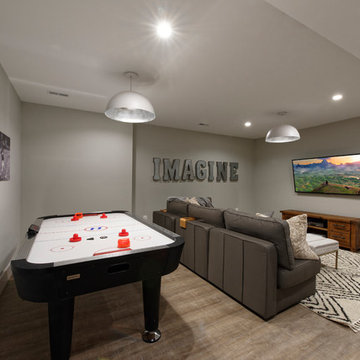
Photographer: Bob Narod
Diseño de sótano en el subsuelo tradicional renovado grande con suelo laminado
Diseño de sótano en el subsuelo tradicional renovado grande con suelo laminado
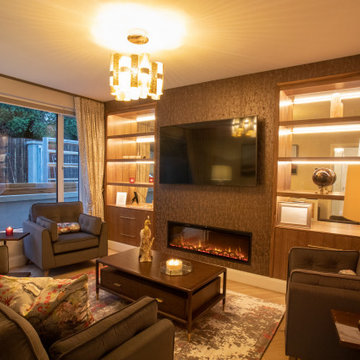
A space that is well illuminated is the key to having a comfortable space where you want to spend time in. In this rich and opulent living room, we add that comfort and illumination with the use of the lighting in this fabulous bespoke unit.
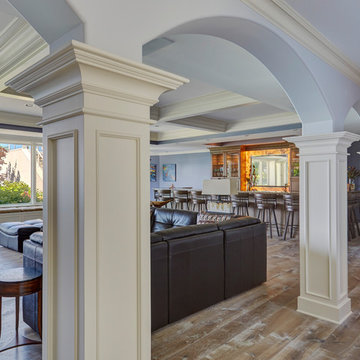
The lower level family room features a coffered ceiling and intricate moldings on the columns. Photo by Mike Kaskel.
Foto de sótano con puerta tradicional extra grande sin chimenea con paredes azules, suelo laminado y suelo marrón
Foto de sótano con puerta tradicional extra grande sin chimenea con paredes azules, suelo laminado y suelo marrón
580 fotos de zonas de estar con suelo laminado
1





