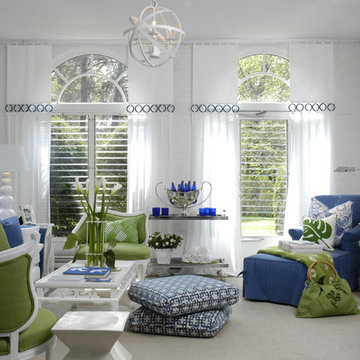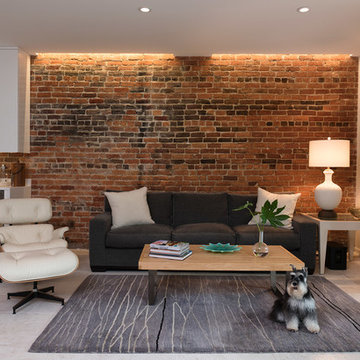27 fotos de zonas de estar con suelo gris
Filtrar por
Presupuesto
Ordenar por:Popular hoy
1 - 20 de 27 fotos

Emilio Collavino
Ejemplo de salón para visitas abierto contemporáneo extra grande sin chimenea y televisor con suelo de baldosas de porcelana, suelo gris y alfombra
Ejemplo de salón para visitas abierto contemporáneo extra grande sin chimenea y televisor con suelo de baldosas de porcelana, suelo gris y alfombra
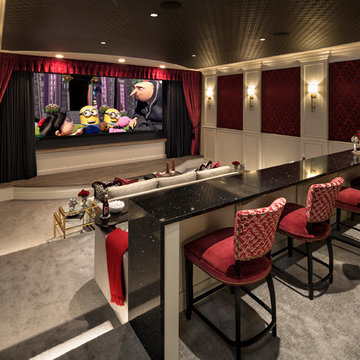
Builder: John Kraemer & Sons | Architecture: Sharratt Design | Landscaping: Yardscapes | Photography: Landmark Photography
Diseño de cine en casa cerrado tradicional extra grande con paredes rojas, moqueta, pantalla de proyección y suelo gris
Diseño de cine en casa cerrado tradicional extra grande con paredes rojas, moqueta, pantalla de proyección y suelo gris
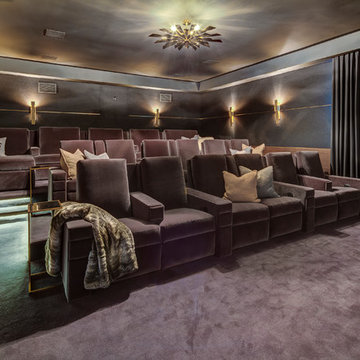
Brian Thomas Jones
Foto de cine en casa cerrado clásico con paredes grises, moqueta y suelo gris
Foto de cine en casa cerrado clásico con paredes grises, moqueta y suelo gris

Laurel Way Beverly Hills luxury home theater with glass wall garden view. Photo by William MacCollum.
Diseño de cine en casa abierto y beige moderno extra grande con moqueta, pantalla de proyección, paredes marrones y suelo gris
Diseño de cine en casa abierto y beige moderno extra grande con moqueta, pantalla de proyección, paredes marrones y suelo gris
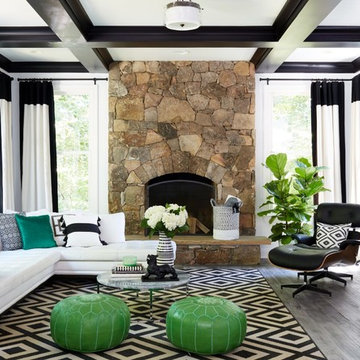
Alfresco ALF-9639
100% Olefin
Machine Woven
Outdoor Safe
Low Pile
Pile Height: 0.12"
Color (Pantone TPX): Black(19-0508), Cream(12-0000)
Available in 2 colors
Made in Egypt
$
Interior by Gray Hunt Interiors
Instagram: @grayhuntinteriors
Photo Credit: Stacy Zarin Goldberg (@stacyzaringoldberg)
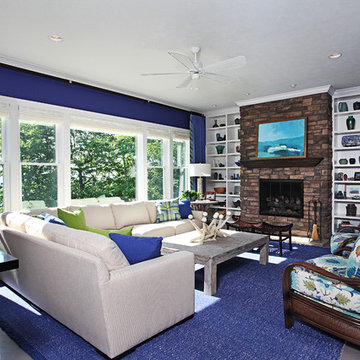
Jeff Garland Photography
Imagen de salón para visitas cerrado clásico grande sin televisor con paredes azules, todas las chimeneas, marco de chimenea de piedra, suelo gris y cortinas
Imagen de salón para visitas cerrado clásico grande sin televisor con paredes azules, todas las chimeneas, marco de chimenea de piedra, suelo gris y cortinas
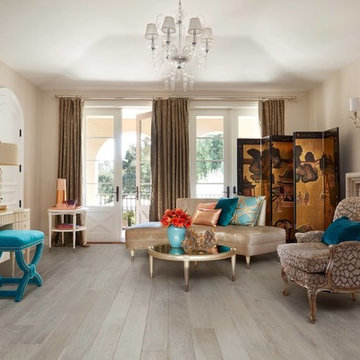
Foto de salón cerrado clásico renovado grande sin televisor con paredes beige, suelo de madera clara, todas las chimeneas, marco de chimenea de piedra, suelo gris y cortinas
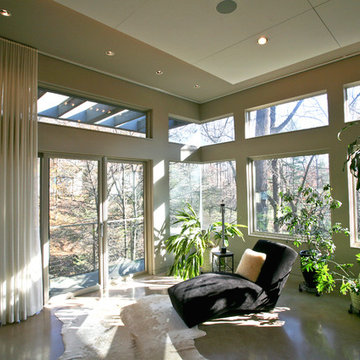
Diseño de salón actual grande con suelo de cemento, suelo gris, cortinas y paredes beige
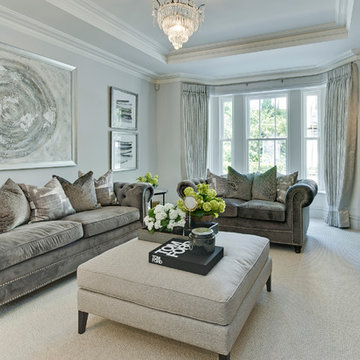
With voluptuous roll back arms and indulgent deep buttoning, these luxurious sofas create a classic and contemporary look within our Searchfield Homes living room design, the metal stud detail echoing the peaceful grey palette throughout.

Imagen de salón con rincón musical abierto tradicional de tamaño medio sin televisor con paredes blancas, suelo de cemento, todas las chimeneas, marco de chimenea de hormigón, suelo gris y cortinas
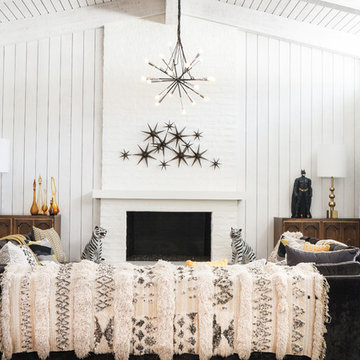
Photo: Marni Epstein-Mervis © 2018 Houzz
Modelo de salón vintage con paredes blancas, todas las chimeneas, marco de chimenea de ladrillo, suelo gris y cortinas
Modelo de salón vintage con paredes blancas, todas las chimeneas, marco de chimenea de ladrillo, suelo gris y cortinas
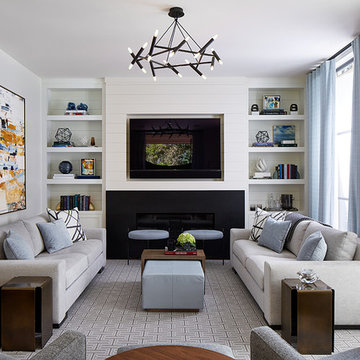
Photography by John Merkl
Imagen de sala de estar con biblioteca cerrada tradicional renovada de tamaño medio con paredes blancas, moqueta, marco de chimenea de metal, pared multimedia, chimenea lineal y suelo gris
Imagen de sala de estar con biblioteca cerrada tradicional renovada de tamaño medio con paredes blancas, moqueta, marco de chimenea de metal, pared multimedia, chimenea lineal y suelo gris
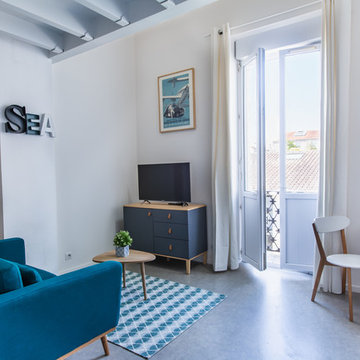
Aménagement d'un espace salon dans une location meublée
Foto de sala de estar abierta costera de tamaño medio con paredes blancas, suelo de cemento, televisor independiente y suelo gris
Foto de sala de estar abierta costera de tamaño medio con paredes blancas, suelo de cemento, televisor independiente y suelo gris
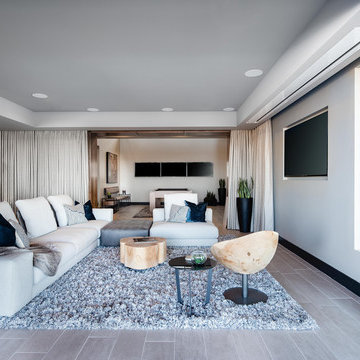
Design by Blue Heron in Partnership with Cantoni. Photos By: Stephen Morgan
For many, Las Vegas is a destination that transports you away from reality. The same can be said of the thirty-nine modern homes built in The Bluffs Community by luxury design/build firm, Blue Heron. Perched on a hillside in Southern Highlands, The Bluffs is a private gated community overlooking the Las Vegas Valley with unparalleled views of the mountains and the Las Vegas Strip. Indoor-outdoor living concepts, sustainable designs and distinctive floorplans create a modern lifestyle that makes coming home feel like a getaway.
To give potential residents a sense for what their custom home could look like at The Bluffs, Blue Heron partnered with Cantoni to furnish a model home and create interiors that would complement the Vegas Modern™ architectural style. “We were really trying to introduce something that hadn’t been seen before in our area. Our homes are so innovative, so personal and unique that it takes truly spectacular furnishings to complete their stories as well as speak to the emotions of everyone who visits our homes,” shares Kathy May, director of interior design at Blue Heron. “Cantoni has been the perfect partner in this endeavor in that, like Blue Heron, Cantoni is innovative and pushes boundaries.”
Utilizing Cantoni’s extensive portfolio, the Blue Heron Interior Design team was able to customize nearly every piece in the home to create a thoughtful and curated look for each space. “Having access to so many high-quality and diverse furnishing lines enables us to think outside the box and create unique turnkey designs for our clients with confidence,” says Kathy May, adding that the quality and one-of-a-kind feel of the pieces are unmatched.
rom the perfectly situated sectional in the downstairs family room to the unique blue velvet dining chairs, the home breathes modern elegance. “I particularly love the master bed,” says Kathy. “We had created a concept design of what we wanted it to be and worked with one of Cantoni’s longtime partners, to bring it to life. It turned out amazing and really speaks to the character of the room.”
The combination of Cantoni’s soft contemporary touch and Blue Heron’s distinctive designs are what made this project a unified experience. “The partnership really showcases Cantoni’s capabilities to manage projects like this from presentation to execution,” shares Luca Mazzolani, vice president of sales at Cantoni. “We work directly with the client to produce custom pieces like you see in this home and ensure a seamless and successful result.”
And what a stunning result it is. There was no Las Vegas luck involved in this project, just a sureness of style and service that brought together Blue Heron and Cantoni to create one well-designed home.
To learn more about Blue Heron Design Build, visit www.blueheron.com.

Simon Devitt
Modelo de sala de estar abierta contemporánea con paredes negras, chimenea lineal, pared multimedia y suelo gris
Modelo de sala de estar abierta contemporánea con paredes negras, chimenea lineal, pared multimedia y suelo gris
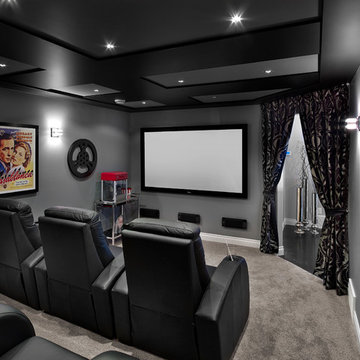
Merle Prosofsky Photography
Imagen de cine en casa cerrado clásico renovado con paredes grises, moqueta, televisor colgado en la pared y suelo gris
Imagen de cine en casa cerrado clásico renovado con paredes grises, moqueta, televisor colgado en la pared y suelo gris
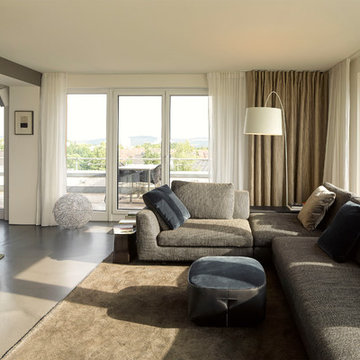
DAVID MATTHIESSEN FOTOGRAFIE
Ejemplo de sala de estar cerrada contemporánea pequeña sin chimenea con paredes blancas, suelo de linóleo y suelo gris
Ejemplo de sala de estar cerrada contemporánea pequeña sin chimenea con paredes blancas, suelo de linóleo y suelo gris
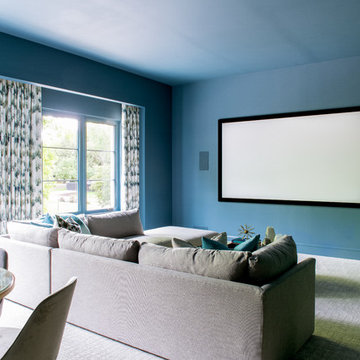
Imagen de cine en casa abierto mediterráneo extra grande con moqueta, pantalla de proyección, suelo gris y paredes azules
27 fotos de zonas de estar con suelo gris
1






