3.142 fotos de zonas de estar con suelo de travertino y todas las chimeneas
Filtrar por
Presupuesto
Ordenar por:Popular hoy
1 - 20 de 3142 fotos
Artículo 1 de 3

The family room, including the kitchen and breakfast area, features stunning indirect lighting, a fire feature, stacked stone wall, art shelves and a comfortable place to relax and watch TV.
Photography: Mark Boisclair

Contemporary desert home with natural materials. Wood, stone and copper elements throughout the house. Floors are vein-cut travertine, walls are stacked stone or dry wall with hand painted faux finish.
Project designed by Susie Hersker’s Scottsdale interior design firm Design Directives. Design Directives is active in Phoenix, Paradise Valley, Cave Creek, Carefree, Sedona, and beyond.
For more about Design Directives, click here: https://susanherskerasid.com/

Built-in shelving with electric fireplace
Foto de salón abierto clásico renovado de tamaño medio con paredes beige, suelo de travertino, chimenea lineal, marco de chimenea de baldosas y/o azulejos, televisor colgado en la pared y suelo beige
Foto de salón abierto clásico renovado de tamaño medio con paredes beige, suelo de travertino, chimenea lineal, marco de chimenea de baldosas y/o azulejos, televisor colgado en la pared y suelo beige

Living room with large pocketing doors to give a indoor outdoor living space flowing out to the pool edge.
Diseño de salón para visitas abierto contemporáneo grande con suelo de travertino, todas las chimeneas, marco de chimenea de baldosas y/o azulejos, televisor colgado en la pared, paredes blancas y suelo beige
Diseño de salón para visitas abierto contemporáneo grande con suelo de travertino, todas las chimeneas, marco de chimenea de baldosas y/o azulejos, televisor colgado en la pared, paredes blancas y suelo beige

Foto de salón para visitas cerrado moderno de tamaño medio con paredes blancas, suelo de travertino, todas las chimeneas, marco de chimenea de hormigón, pared multimedia y suelo beige

This Paradise Valley stunner was a down-to-the-studs renovation. The owner, a successful business woman and owner of Bungalow Scottsdale -- a fabulous furnishings store, had a very clear vision. DW's mission was to re-imagine the 1970's solid block home into a modern and open place for a family of three. The house initially was very compartmentalized including lots of small rooms and too many doors to count. With a mantra of simplify, simplify, simplify, Architect CP Drewett began to look for the hidden order to craft a space that lived well.
This residence is a Moroccan world of white topped with classic Morrish patterning and finished with the owner's fabulous taste. The kitchen was established as the home's center to facilitate the owner's heart and swagger for entertaining. The public spaces were reimagined with a focus on hospitality. Practicing great restraint with the architecture set the stage for the owner to showcase objects in space. Her fantastic collection includes a glass-top faux elephant tusk table from the set of the infamous 80's television series, Dallas.
It was a joy to create, collaborate, and now celebrate this amazing home.
Project Details:
Architecture: C.P. Drewett, AIA, NCARB; Drewett Works, Scottsdale, AZ
Interior Selections: Linda Criswell, Bungalow Scottsdale, Scottsdale, AZ
Photography: Dino Tonn, Scottsdale, AZ
Featured in: Phoenix Home and Garden, June 2015, "Eclectic Remodel", page 87.
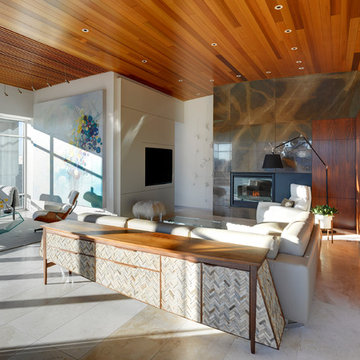
Living space with curved clear cedar ceilings, built-in media and storage walls, custom artwork and custom furniture - Interior Architecture: HAUS | Architecture + LEVEL Interiors - Photography: Ryan Kurtz

Photos taken by Southern Exposure Photography. Photos owned by Durham Designs & Consulting, LLC.
Imagen de salón para visitas abierto clásico de tamaño medio sin televisor con paredes verdes, suelo de travertino, todas las chimeneas, marco de chimenea de madera y suelo beige
Imagen de salón para visitas abierto clásico de tamaño medio sin televisor con paredes verdes, suelo de travertino, todas las chimeneas, marco de chimenea de madera y suelo beige
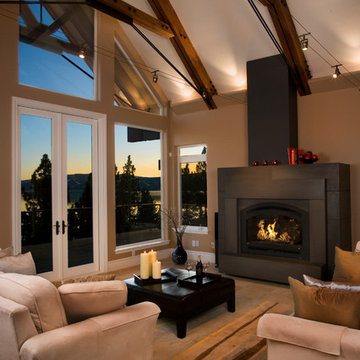
Ethan Rohloff
Foto de salón abierto actual con paredes beige, todas las chimeneas y suelo de travertino
Foto de salón abierto actual con paredes beige, todas las chimeneas y suelo de travertino

Diseño de salón para visitas cerrado de estilo americano de tamaño medio sin televisor con paredes amarillas, suelo de travertino, todas las chimeneas y marco de chimenea de piedra

Jim Decker
Ejemplo de salón para visitas abierto tradicional renovado grande con paredes beige, suelo de travertino, todas las chimeneas, marco de chimenea de yeso y televisor colgado en la pared
Ejemplo de salón para visitas abierto tradicional renovado grande con paredes beige, suelo de travertino, todas las chimeneas, marco de chimenea de yeso y televisor colgado en la pared
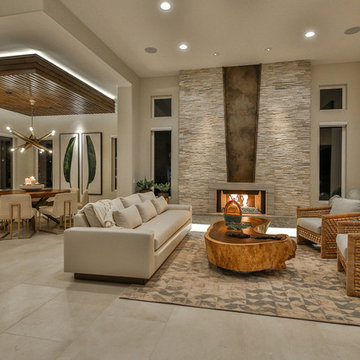
Trent Teigen
Imagen de salón para visitas abierto contemporáneo de tamaño medio sin televisor con paredes beige, suelo de travertino, chimenea lineal, marco de chimenea de piedra y suelo beige
Imagen de salón para visitas abierto contemporáneo de tamaño medio sin televisor con paredes beige, suelo de travertino, chimenea lineal, marco de chimenea de piedra y suelo beige

Family room
Photo:Noni Edmunds
Modelo de sala de estar abierta tradicional renovada extra grande con paredes blancas, suelo de travertino, chimenea lineal, marco de chimenea de yeso y pared multimedia
Modelo de sala de estar abierta tradicional renovada extra grande con paredes blancas, suelo de travertino, chimenea lineal, marco de chimenea de yeso y pared multimedia
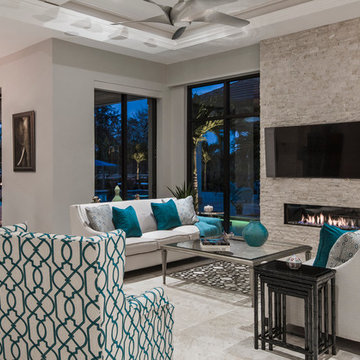
Amber Frederiksen Photography
Modelo de salón abierto clásico renovado de tamaño medio con paredes grises, suelo de travertino, chimenea lineal, marco de chimenea de piedra y televisor colgado en la pared
Modelo de salón abierto clásico renovado de tamaño medio con paredes grises, suelo de travertino, chimenea lineal, marco de chimenea de piedra y televisor colgado en la pared
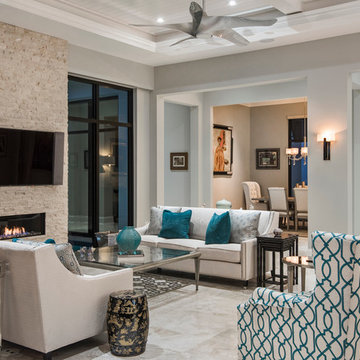
Amber Frederiksen Photography
Foto de salón abierto clásico renovado de tamaño medio con paredes grises, suelo de travertino, chimenea lineal, marco de chimenea de piedra y televisor colgado en la pared
Foto de salón abierto clásico renovado de tamaño medio con paredes grises, suelo de travertino, chimenea lineal, marco de chimenea de piedra y televisor colgado en la pared
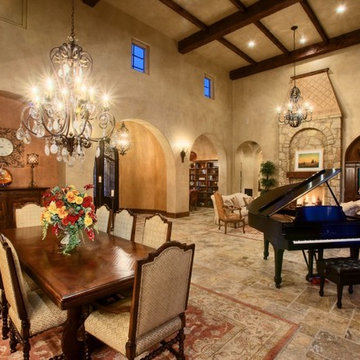
Ejemplo de salón con rincón musical abierto mediterráneo grande con paredes beige, todas las chimeneas, marco de chimenea de piedra, suelo de travertino y pared multimedia
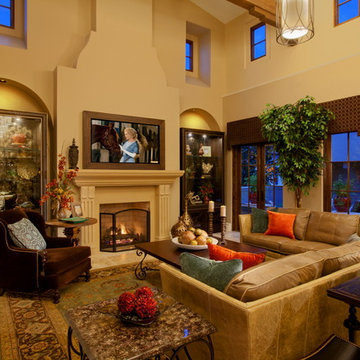
Diseño de sala de estar abierta mediterránea grande con suelo de travertino, todas las chimeneas, marco de chimenea de madera, televisor colgado en la pared y paredes beige
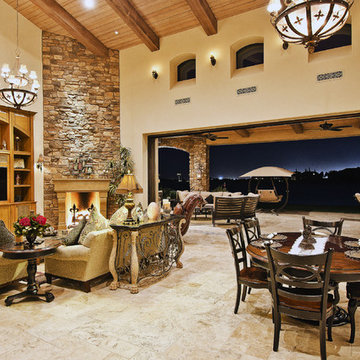
This beautiful beach house is accented with a combination of Coronado Stone veneer products. The rustic blend of stone veneer shapes and sizes, along with the projects rich earthy hues allow the architect to seamlessly tie the interior and exterior spaces together. View more images at http://www.coronado.com

David Taylor
Modelo de salón abierto contemporáneo grande con paredes beige, suelo de travertino, todas las chimeneas y marco de chimenea de piedra
Modelo de salón abierto contemporáneo grande con paredes beige, suelo de travertino, todas las chimeneas y marco de chimenea de piedra
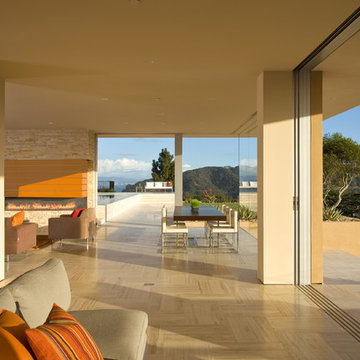
Russelll Abraham
Ejemplo de salón abierto minimalista grande sin televisor con paredes beige, suelo de travertino, chimenea lineal y marco de chimenea de piedra
Ejemplo de salón abierto minimalista grande sin televisor con paredes beige, suelo de travertino, chimenea lineal y marco de chimenea de piedra
3.142 fotos de zonas de estar con suelo de travertino y todas las chimeneas
1





