106 fotos de zonas de estar con suelo de piedra caliza y estufa de leña
Filtrar por
Presupuesto
Ordenar por:Popular hoy
1 - 20 de 106 fotos

Imagen de biblioteca en casa abierta moderna de tamaño medio con paredes blancas, suelo de piedra caliza, estufa de leña, suelo beige, vigas vistas y panelado
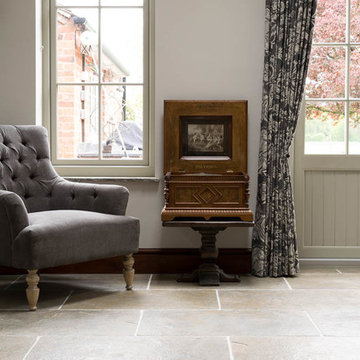
Floors of Stone
The light streaming in through the French doors in this garden room pick out the tones and textures in the limestone floor perfectly.
Foto de salón para visitas cerrado de estilo de casa de campo de tamaño medio con paredes blancas, suelo de piedra caliza, estufa de leña, marco de chimenea de ladrillo y suelo gris
Foto de salón para visitas cerrado de estilo de casa de campo de tamaño medio con paredes blancas, suelo de piedra caliza, estufa de leña, marco de chimenea de ladrillo y suelo gris
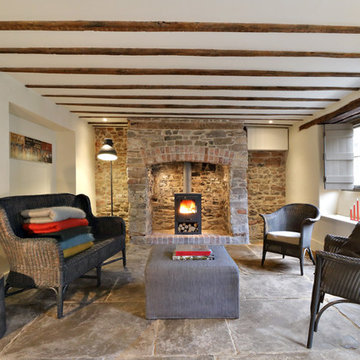
Diseño de salón abierto de estilo de casa de campo pequeño con paredes blancas, estufa de leña, marco de chimenea de ladrillo y suelo de piedra caliza
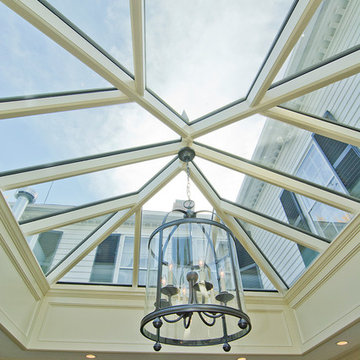
Foto de galería clásica pequeña con suelo de piedra caliza, estufa de leña y techo de vidrio
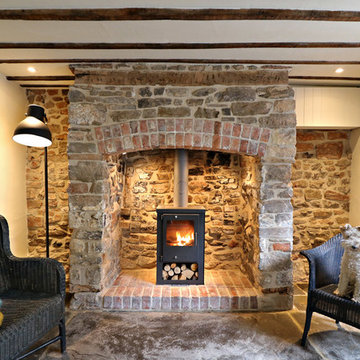
design storey architects
Diseño de salón abierto rústico pequeño con paredes beige, suelo de piedra caliza, estufa de leña y marco de chimenea de piedra
Diseño de salón abierto rústico pequeño con paredes beige, suelo de piedra caliza, estufa de leña y marco de chimenea de piedra
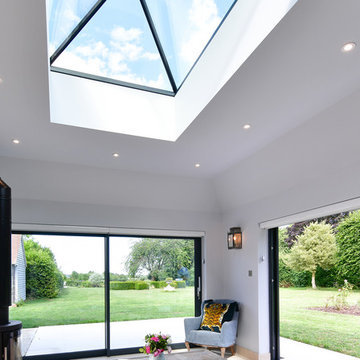
Our clients in Upton Grey, Hampshire decided to build a rear extension to make the most of the stunning views of the countryside. Working closely with our client and their builder Steve Davis Development, we designed, manufactured and installed two sets of Glide S Sliding Doors, a Pure Glass Roof Lantern and a range of Residence 7 Windows.
For all the details of this project, including how we achieved the enviable flush threshold for step-free access to the terrace, read our case study.
If you have a project in mind and would like to talk to one of our project managers, contact us on 01428 748255 info@exactag.co.uk. Arrange a convenient time to pop into our Liphook showroom to view our range of roof glazing, bifold doors, sliding doors, french doors and windows. Our showroom is open 8.30am – 4.30pm Monday to Friday, with Saturday appointments available by request.
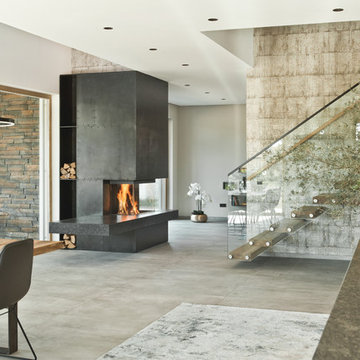
Ejemplo de salón para visitas abierto contemporáneo extra grande sin televisor con estufa de leña, marco de chimenea de metal, paredes beige, suelo de piedra caliza y suelo beige
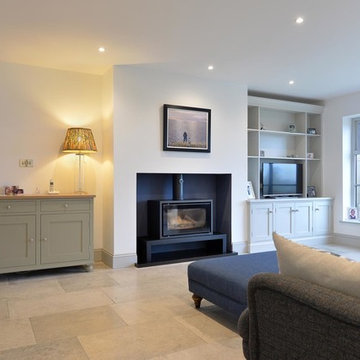
Damian James Bramley, DJB Photography
Ejemplo de salón abierto tradicional renovado de tamaño medio con suelo de piedra caliza, estufa de leña, marco de chimenea de yeso y televisor independiente
Ejemplo de salón abierto tradicional renovado de tamaño medio con suelo de piedra caliza, estufa de leña, marco de chimenea de yeso y televisor independiente
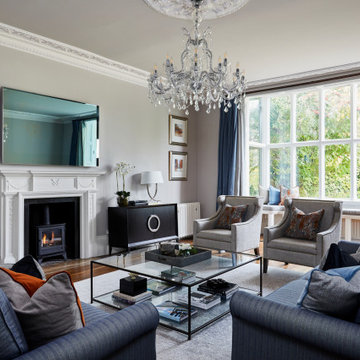
A comfortable Drawing room including custom sofas in a smart herringbone Thibaut stain resistant fabric arranged around a glass coffee table from Tom Faulkner. The Mirror over the fireplace conceals a TV, meaning that the space is ideal for both family time and entertaining.
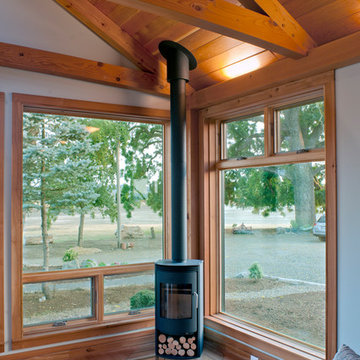
Phil and Rocio, little did you know how perfect your timing was when you came to us and asked for a “small but perfect home”. Fertile ground indeed as we thought about working on something like a precious gem, or what we’re calling a NEW Jewel.
So many of our clients now are building smaller homes because they simply don’t need a bigger one. Seems smart for many reasons: less vacuuming, less heating and cooling, less taxes. And for many, less strain on the finances as we get to the point where retirement shines bright and hopeful.
For the jewel of a home we wanted to start with 1,000 square feet. Enough room for a pleasant common area, a couple of away rooms for bed and work, a couple of bathrooms and yes to a mudroom and pantry. (For Phil and Rocio’s, we ended up with 1,140 square feet.)
The Jewel would not compromise on design intent, envelope or craft intensity. This is the big benefit of the smaller footprint, of course. By using a pure and simple form for the house volume, a true jewel would have enough money in the budget for the highest quality materials, net-zero levels of insulation, triple pane windows, and a high-efficiency heat pump. Additionally, the doors would be handcrafted, the cabinets solid wood, the finishes exquisite, and craftsmanship shudderingly excellent.
Our many thanks to Phil and Rocio for including us in their dream home project. It is truly a Jewel!
From the homeowners (read their full note here):
“It is quite difficult to express the deep sense of gratitude we feel towards everyone that contributed to the Jewel…many of which I don’t have the ability to send this to, or even be able to name. The artistic, creative flair combined with real-life practicality is a major component of our place we will love for many years to come.
Please pass on our thanks to everyone that was involved. We look forward to visits from any and all as time goes by."
–Phil and Rocio
Read more about the first steps for this Jewel on our blog.
Reclaimed Wood, Kitchen Cabinetry, Bedroom Door: Pioneer Millworks
Entry door: NEWwoodworks
Professional Photos: Loren Nelson Photography
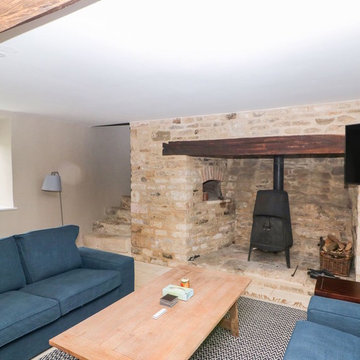
Ejemplo de sala de juegos en casa abierta de estilo de casa de campo de tamaño medio con paredes beige, suelo de piedra caliza, estufa de leña, marco de chimenea de piedra, televisor colgado en la pared y suelo beige
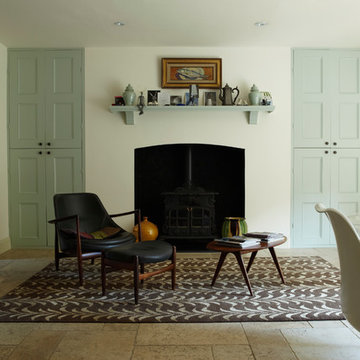
Living room painted in Pointing Estate Emulsion (walls), with All White (ceiling).
Modelo de salón abierto actual grande sin televisor con paredes blancas, suelo de piedra caliza, estufa de leña y marco de chimenea de yeso
Modelo de salón abierto actual grande sin televisor con paredes blancas, suelo de piedra caliza, estufa de leña y marco de chimenea de yeso
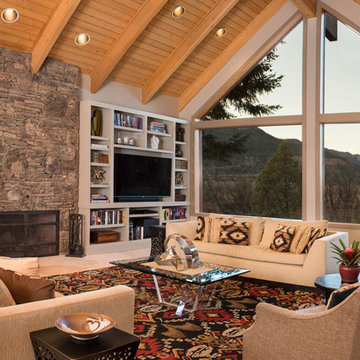
Diane Zahorodny
Modelo de salón abierto clásico renovado grande con paredes beige, suelo de piedra caliza, estufa de leña, marco de chimenea de piedra y televisor colgado en la pared
Modelo de salón abierto clásico renovado grande con paredes beige, suelo de piedra caliza, estufa de leña, marco de chimenea de piedra y televisor colgado en la pared
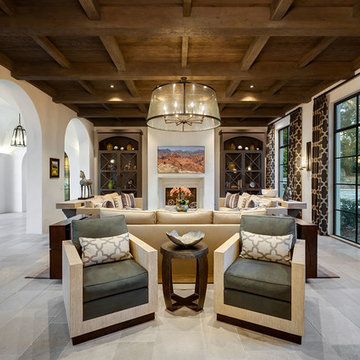
Ejemplo de salón abierto mediterráneo extra grande con paredes blancas, suelo de piedra caliza, suelo gris, estufa de leña y marco de chimenea de piedra
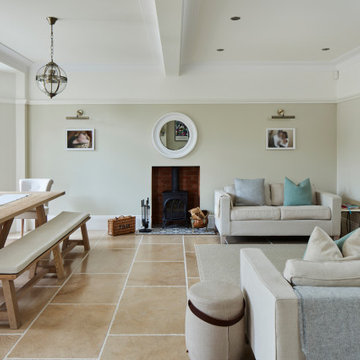
Photo by Chris Snook
Ejemplo de salón abierto, blanco y beige y blanco tradicional grande con paredes grises, suelo de piedra caliza, estufa de leña, marco de chimenea de yeso, televisor independiente, suelo beige y casetón
Ejemplo de salón abierto, blanco y beige y blanco tradicional grande con paredes grises, suelo de piedra caliza, estufa de leña, marco de chimenea de yeso, televisor independiente, suelo beige y casetón
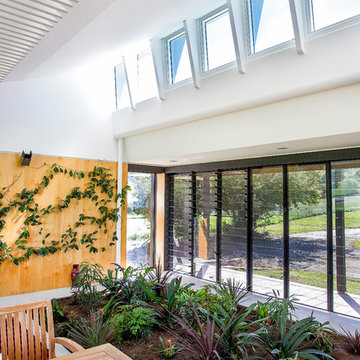
Custom made slatted light fittings travel from the garden room through to the living room and kitchen. A wall of louvres provide natural light and ventilation. As do the Highlight windows above. Hoop pine ply lines the walls. The garden room helps to purify the air all year round.
Photography by Hannah Ladic Photography
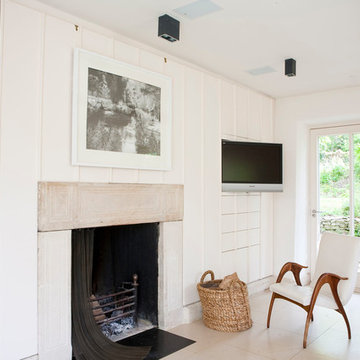
Originally part of the Woodchester Park Estate, Woodchester Park is famous for its main house, Woodchester Mansion. The Mansion is one of England’s finest examples of an early Arts and Craft and Gothic Revival House and features the work of a number of celebrated 19th Century academics and architects.
The house and outbuildings that house the clients studios were originally part of the model home farm. Run-down, asset stripped and sanitised, it was sensitively refurbished with a design that gives a distinct nod to their original use.
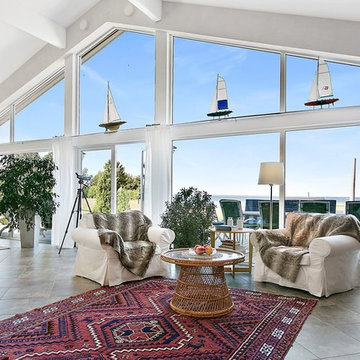
Imagen de salón para visitas abierto costero de tamaño medio con paredes blancas, suelo de piedra caliza, estufa de leña y televisor retractable
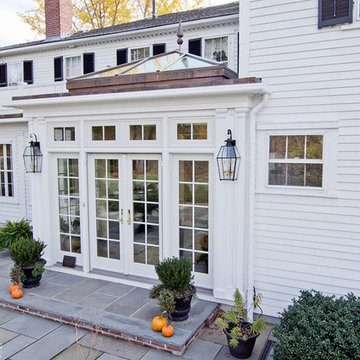
Ejemplo de galería tradicional pequeña con suelo de piedra caliza, estufa de leña, marco de chimenea de piedra y techo de vidrio
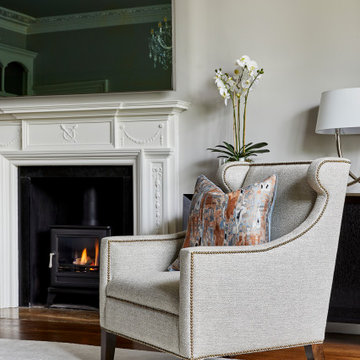
Drawing room with custom upholstery, Chesney's gas fire and a mirror over the mantlepiece which conceals the TV.
Ejemplo de salón para visitas cerrado clásico renovado grande con paredes beige, suelo de piedra caliza, estufa de leña, marco de chimenea de madera, televisor colgado en la pared y suelo marrón
Ejemplo de salón para visitas cerrado clásico renovado grande con paredes beige, suelo de piedra caliza, estufa de leña, marco de chimenea de madera, televisor colgado en la pared y suelo marrón
106 fotos de zonas de estar con suelo de piedra caliza y estufa de leña
1





