1.543 fotos de zonas de estar con suelo de madera oscura y estufa de leña
Filtrar por
Presupuesto
Ordenar por:Popular hoy
61 - 80 de 1543 fotos
Artículo 1 de 3
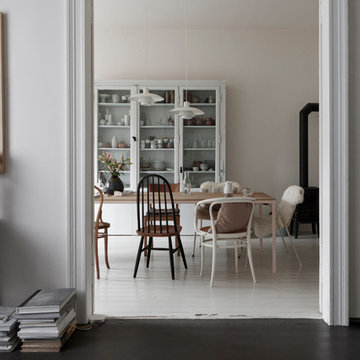
Matthias Hiller / STUDIO OINK
Imagen de sala de estar cerrada escandinava de tamaño medio sin televisor con paredes blancas, suelo de madera oscura, estufa de leña, marco de chimenea de baldosas y/o azulejos y suelo negro
Imagen de sala de estar cerrada escandinava de tamaño medio sin televisor con paredes blancas, suelo de madera oscura, estufa de leña, marco de chimenea de baldosas y/o azulejos y suelo negro
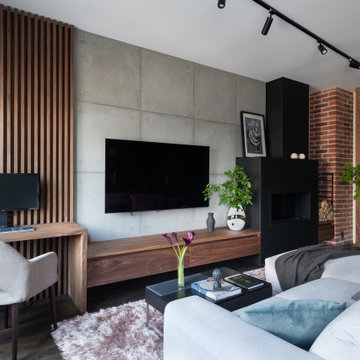
Встроенный биокамин
Панели из бетона за ТВ
Подвесная тумба, письменный стол, рейки и балки со встроенными линейными светильниками по индивидуальному заказу, шпон американского ореха
Инженерная доска Finex Индиана в грубой обработке с неровной поверхностью с эффектом старения
Журнальный столик Bo Concept
Ковер Art de Vivre
Колонна отделана старинным кирпичом
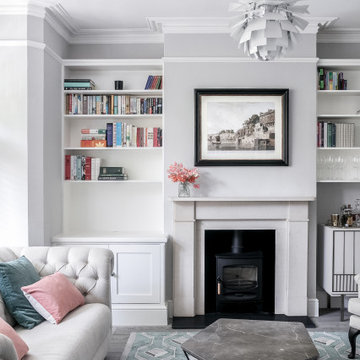
Modelo de salón clásico renovado con paredes grises, suelo de madera oscura, estufa de leña y suelo marrón

Jeff Dow Photography.
Ejemplo de salón con rincón musical abierto rural grande con marco de chimenea de piedra, televisor colgado en la pared, paredes blancas, suelo de madera oscura, estufa de leña, suelo marrón y alfombra
Ejemplo de salón con rincón musical abierto rural grande con marco de chimenea de piedra, televisor colgado en la pared, paredes blancas, suelo de madera oscura, estufa de leña, suelo marrón y alfombra
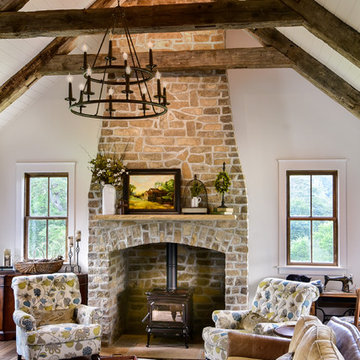
Modelo de salón para visitas abierto de estilo de casa de campo con paredes blancas, suelo de madera oscura, estufa de leña, marco de chimenea de piedra y suelo marrón
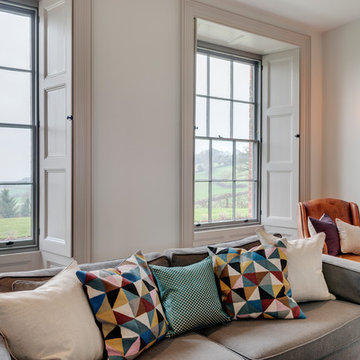
Richard Downer
This Georgian property is in an outstanding location with open views over Dartmoor and the sea beyond.
Our brief for this project was to transform the property which has seen many unsympathetic alterations over the years with a new internal layout, external renovation and interior design scheme to provide a timeless home for a young family. The property required extensive remodelling both internally and externally to create a home that our clients call their “forever home”.
Our refurbishment retains and restores original features such as fireplaces and panelling while incorporating the client's personal tastes and lifestyle. More specifically a dramatic dining room, a hard working boot room and a study/DJ room were requested. The interior scheme gives a nod to the Georgian architecture while integrating the technology for today's living.
Generally throughout the house a limited materials and colour palette have been applied to give our client's the timeless, refined interior scheme they desired. Granite, reclaimed slate and washed walnut floorboards make up the key materials.
Less
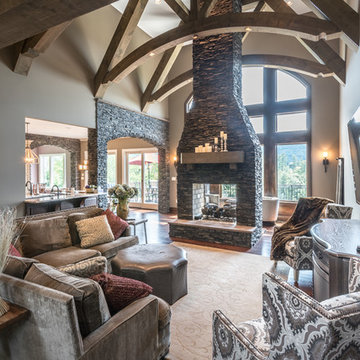
Cathedral ceilings, hand-built beams, and free-standing floor to ceiling wood-burning double-sided fireplace. Great Room meticulously decorated by Sharon Brill of Davids Furniture.
Alan Wycheck Photography
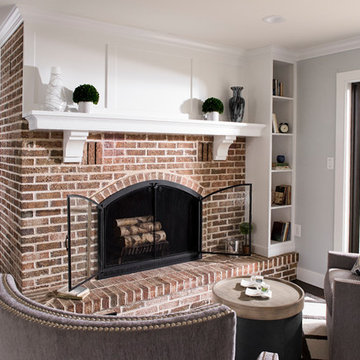
Foto de biblioteca en casa cerrada tradicional renovada grande sin televisor con paredes grises, suelo de madera oscura, estufa de leña, marco de chimenea de ladrillo y suelo marrón
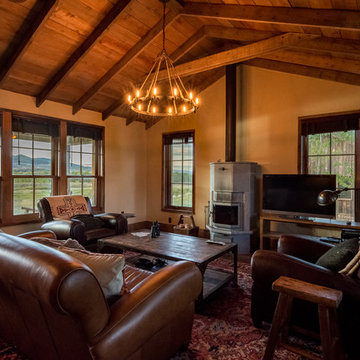
Foto de salón cerrado rural de tamaño medio con paredes beige, suelo de madera oscura, estufa de leña, marco de chimenea de metal, televisor independiente y suelo marrón
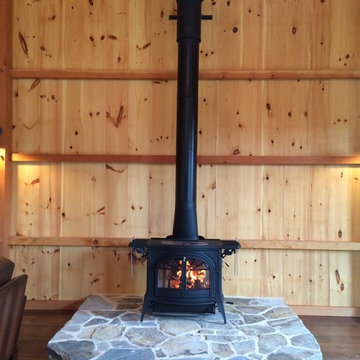
This is a Vermont Castings Defiant stove. This is the original flagship stove design made back in the late 70's. However this is much more efficient with a burn time of over 12 hours. This stove was installed in a beautiful "party barn" custom built to look old. The homeowner is very pleased with the heat as well as how it complements the design of the space.

The second-flloor living room has high ceilings, walls of windows overlooking the gardens, and a wood-burning stove like in the first floor.
Foto de biblioteca en casa tipo loft rural grande sin televisor con suelo de madera oscura, estufa de leña y marco de chimenea de baldosas y/o azulejos
Foto de biblioteca en casa tipo loft rural grande sin televisor con suelo de madera oscura, estufa de leña y marco de chimenea de baldosas y/o azulejos
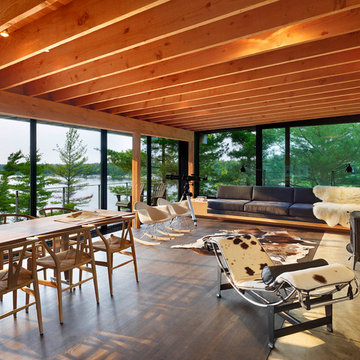
Tom Arban
Ejemplo de salón abierto rural con suelo de madera oscura y estufa de leña
Ejemplo de salón abierto rural con suelo de madera oscura y estufa de leña

This timber frame great room is created by the custom, curved timber trusses, which also open the up to the window prow with amazing lake views.
Photos: Copyright Heidi Long, Longview Studios, Inc.
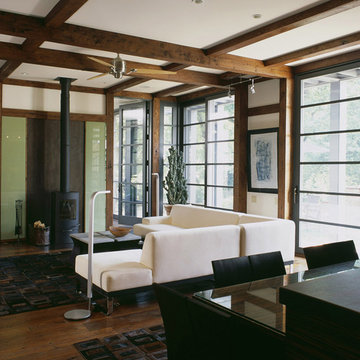
photo credit: Celia Pearson
Modelo de salón de estilo zen con suelo de madera oscura y estufa de leña
Modelo de salón de estilo zen con suelo de madera oscura y estufa de leña
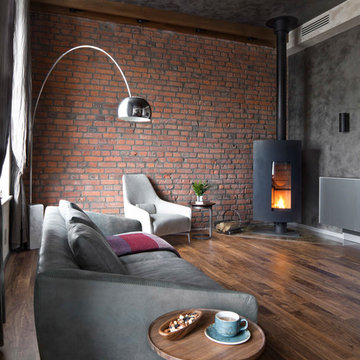
Modelo de salón abierto industrial con paredes grises, suelo de madera oscura y estufa de leña

Foto de salón abierto escandinavo con paredes blancas, suelo de madera oscura, estufa de leña, televisor colgado en la pared, suelo marrón y vigas vistas
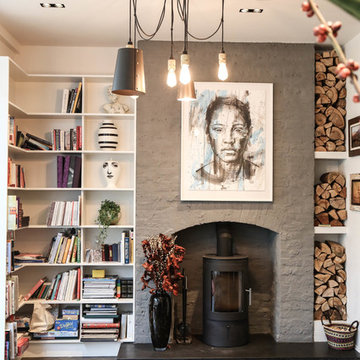
The McDonough's kitchen is all about contrast. The dazzling Leicht Luna-C fronts in Frosty White and the sink worktop in Glacier White provide the perfect backdrop for darker, earthier shades. That gorgeous marble island in Bianco Eclipsia polished quartzite catches the eye straight away, and the glass splashback in Bronze Mirror adds a touch of luxe.
The open-plan kitchen and living area works really well in the McDonough's home, and the two rooms complement each other with their unique décor. The whole space is bright, breezy and fun, with a few touches of the unexpected – they’ve added mismatching chairs around the dining table and pendant lighting in obscure shapes. Contemporary accessories, fruit and flowers give the kitchen a colourful, arty feel.
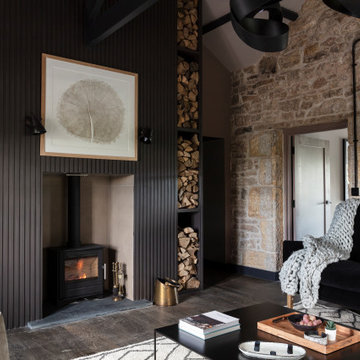
Foto de salón cerrado actual grande con paredes negras, suelo de madera oscura, estufa de leña, marco de chimenea de madera, televisor colgado en la pared y suelo gris
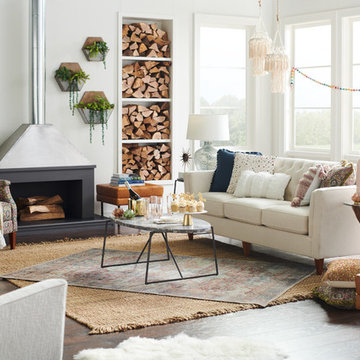
Ejemplo de salón cerrado bohemio de tamaño medio sin televisor con paredes blancas, suelo de madera oscura, estufa de leña, marco de chimenea de yeso y suelo marrón
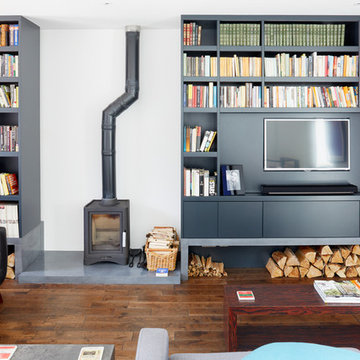
Photo Credit: Andy Beasley
Bespoke joinery is one of the best ways to add value to your property. Pieces that fit perfectly into your rooms can be re painted in the future to change up the space. A wood burner adds a nice cosy feel to the space with clever storage of the logs whilst still making a nice feature to look at. Building a media unit around your TV for storage is not only a smart storage idea, but it is neat and can be colour coordinated to look even more together.
A polished concrete plinth below a toasty log burner perfect for snuggling up to read on a long winter night, the plinth elevates the burner and directs the warmth your way. Polished concrete is a contemporary material with long lasting and hard wearing properties, while adding to the industrial feel of this property.
Rough cut logs waiting to be thrown on the fire add natural texture that contrasts and compliments the plain flat surfaces of this contemporary home.
1.543 fotos de zonas de estar con suelo de madera oscura y estufa de leña
4





