1.082 fotos de zonas de estar con suelo de cemento y estufa de leña
Filtrar por
Presupuesto
Ordenar por:Popular hoy
61 - 80 de 1082 fotos
Artículo 1 de 3
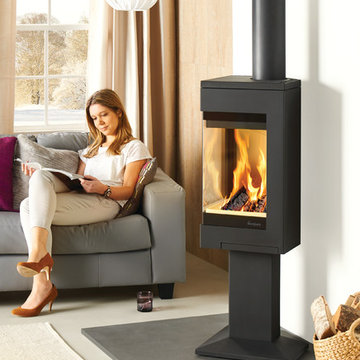
Nordpeis Quadro woodburner. @Orion Heating - Woodburning Stoves and Gas fires in Essex. Exclusive fireplace showroom for top European brands.
Foto de salón abierto nórdico grande con paredes blancas, suelo de cemento, estufa de leña y marco de chimenea de yeso
Foto de salón abierto nórdico grande con paredes blancas, suelo de cemento, estufa de leña y marco de chimenea de yeso
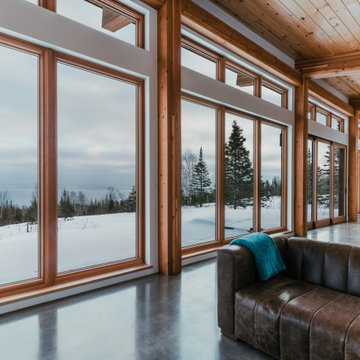
Living Room
Foto de salón para visitas abierto rural pequeño sin televisor con paredes blancas, suelo de cemento, estufa de leña, marco de chimenea de hormigón, suelo gris y madera
Foto de salón para visitas abierto rural pequeño sin televisor con paredes blancas, suelo de cemento, estufa de leña, marco de chimenea de hormigón, suelo gris y madera
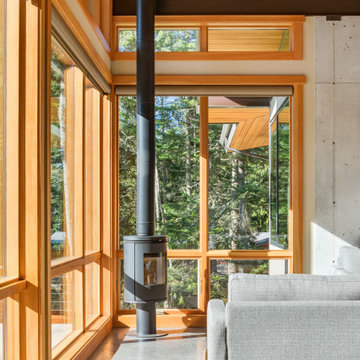
Imagen de salón cerrado y abovedado rústico de tamaño medio sin televisor con suelo de cemento y estufa de leña
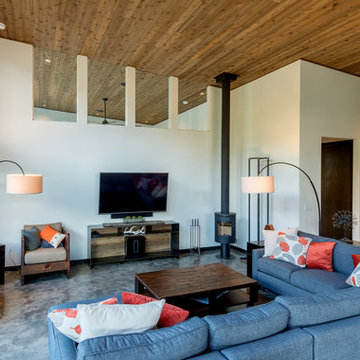
Photography by Lucas Henning.
Modelo de salón abierto urbano de tamaño medio con paredes blancas, suelo de cemento, estufa de leña, televisor colgado en la pared y suelo gris
Modelo de salón abierto urbano de tamaño medio con paredes blancas, suelo de cemento, estufa de leña, televisor colgado en la pared y suelo gris
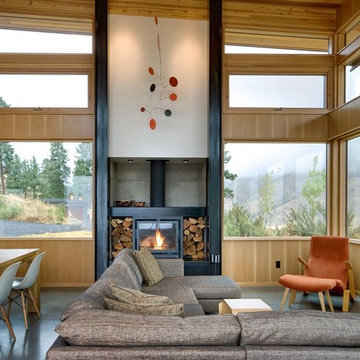
Steve Keating
Imagen de salón para visitas abierto contemporáneo sin televisor con paredes blancas, suelo de cemento, estufa de leña y suelo gris
Imagen de salón para visitas abierto contemporáneo sin televisor con paredes blancas, suelo de cemento, estufa de leña y suelo gris

We created a dark blue panelled feature wall which creates cohesion through the room by linking it with the dark blue kitchen cabinets and it also helps to zone this space to give it its own identity, separate from the kitchen and dining spaces.
This also helps to hide the TV which is less obvious against a dark backdrop than a clean white wall.
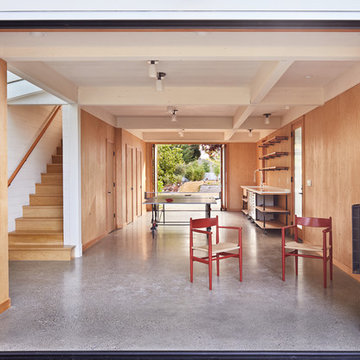
The kitchen and living space make use of rolling tool boxes that can be moved out for various projects and easily replaced with finished cabinets as needs change. A free-standing fireplace, backed by the view to the Sound, provides warmth and ambiance when the weather doesn’t cooperate.
All images © Benjamin Benschneider Photography
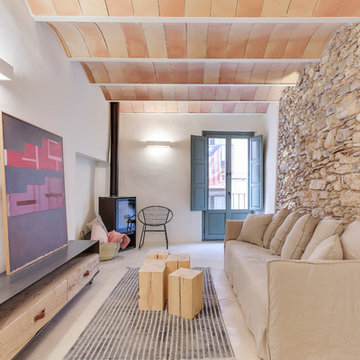
INTERIORISMO: Lara Pujol | Interiorisme & Projectes de Disseny (www.larapujol.com)
FOTOGRAFIA: Joan Altés
MOBILIARIO Y ESTILISMO: Tocat Pel Vent
Imagen de salón mediterráneo de tamaño medio sin televisor con paredes blancas, suelo de cemento, estufa de leña, suelo gris y piedra
Imagen de salón mediterráneo de tamaño medio sin televisor con paredes blancas, suelo de cemento, estufa de leña, suelo gris y piedra

Living room makes the most of the light and space and colours relate to charred black timber cladding
Diseño de salón abierto urbano pequeño con paredes blancas, suelo de cemento, estufa de leña, marco de chimenea de hormigón, televisor colgado en la pared, suelo gris y madera
Diseño de salón abierto urbano pequeño con paredes blancas, suelo de cemento, estufa de leña, marco de chimenea de hormigón, televisor colgado en la pared, suelo gris y madera

photo by Susan Teare
Diseño de salón para visitas abierto moderno de tamaño medio sin televisor con suelo de cemento, estufa de leña, paredes amarillas, marco de chimenea de metal, suelo marrón y cortinas
Diseño de salón para visitas abierto moderno de tamaño medio sin televisor con suelo de cemento, estufa de leña, paredes amarillas, marco de chimenea de metal, suelo marrón y cortinas

The house had two bedrooms, two bathrooms and an open plan living and kitchen space.
Foto de salón abierto minimalista con suelo de cemento, estufa de leña y suelo gris
Foto de salón abierto minimalista con suelo de cemento, estufa de leña y suelo gris

Believe it or not, this was one of the cleanest the job was in a long time. The cabin was pretty tiny so not much room left when it was stocked with all of our materaisl that needed cover. But underneath it all, you can see the minimalistic pine bench. I loved how our 2 step finish made all of the grain and color pop without being shiny. Price of steel skyrocketed just before this but still wasn't too bad, especially compared to the stone I had planned before.
Installed the steel plate hearth for the wood stove. Took some hunting but found a minimalistic modern wood stove. Was a little worried when client insisted on wood stove because most are so traditional and dated looking. Love the square edges, straight lines. Wood stove disappears into the black background. Originally I had planned a massive stone gas fireplace and surround and was disappointed when client wanted woodstove. But after redeisign was pretty happy how it turned out. Got that minimal streamlined rustic farmhouse look I was going for.
The cubby holes are for firewood storage. 2 step finish method. 1st coat makes grain and color pop (you should have seen how bland it looked before) and final coat for protection.
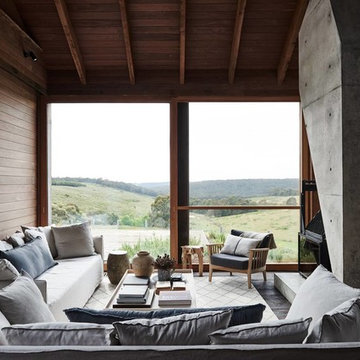
Ejemplo de salón rústico con paredes marrones, suelo de cemento, estufa de leña y suelo gris
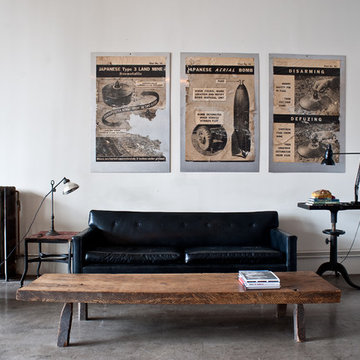
Ejemplo de salón cerrado urbano de tamaño medio con paredes blancas, suelo de cemento, estufa de leña y marco de chimenea de metal
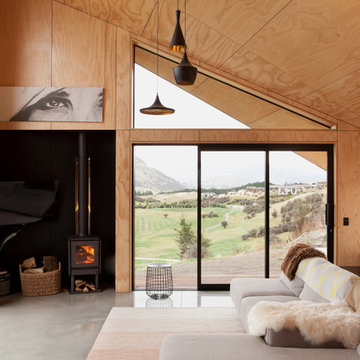
David Straight
Modelo de salón abierto nórdico pequeño con suelo de cemento y estufa de leña
Modelo de salón abierto nórdico pequeño con suelo de cemento y estufa de leña

The goal of this project was to build a house that would be energy efficient using materials that were both economical and environmentally conscious. Due to the extremely cold winter weather conditions in the Catskills, insulating the house was a primary concern. The main structure of the house is a timber frame from an nineteenth century barn that has been restored and raised on this new site. The entirety of this frame has then been wrapped in SIPs (structural insulated panels), both walls and the roof. The house is slab on grade, insulated from below. The concrete slab was poured with a radiant heating system inside and the top of the slab was polished and left exposed as the flooring surface. Fiberglass windows with an extremely high R-value were chosen for their green properties. Care was also taken during construction to make all of the joints between the SIPs panels and around window and door openings as airtight as possible. The fact that the house is so airtight along with the high overall insulatory value achieved from the insulated slab, SIPs panels, and windows make the house very energy efficient. The house utilizes an air exchanger, a device that brings fresh air in from outside without loosing heat and circulates the air within the house to move warmer air down from the second floor. Other green materials in the home include reclaimed barn wood used for the floor and ceiling of the second floor, reclaimed wood stairs and bathroom vanity, and an on-demand hot water/boiler system. The exterior of the house is clad in black corrugated aluminum with an aluminum standing seam roof. Because of the extremely cold winter temperatures windows are used discerningly, the three largest windows are on the first floor providing the main living areas with a majestic view of the Catskill mountains.

@S+D
Imagen de biblioteca en casa abierta ecléctica de tamaño medio sin televisor con paredes marrones, suelo de cemento, estufa de leña y marco de chimenea de metal
Imagen de biblioteca en casa abierta ecléctica de tamaño medio sin televisor con paredes marrones, suelo de cemento, estufa de leña y marco de chimenea de metal
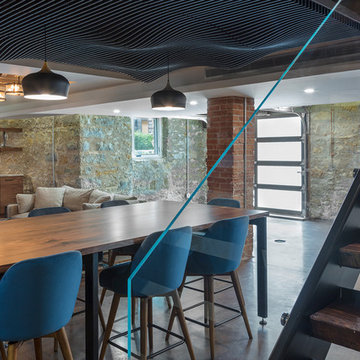
Bob Greenspan Photography
Ejemplo de sótano con puerta rural de tamaño medio con suelo de cemento, estufa de leña y suelo marrón
Ejemplo de sótano con puerta rural de tamaño medio con suelo de cemento, estufa de leña y suelo marrón
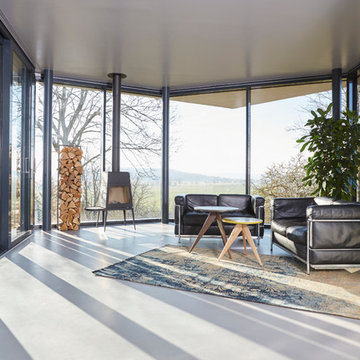
Alex Pusch Fotografie
Imagen de salón abierto contemporáneo grande con estufa de leña, suelo de cemento y marco de chimenea de metal
Imagen de salón abierto contemporáneo grande con estufa de leña, suelo de cemento y marco de chimenea de metal
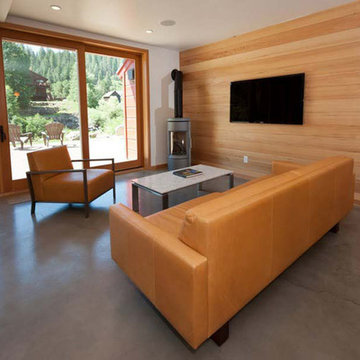
The great room looks out to the Truckee River.
Modelo de salón abierto retro pequeño con paredes blancas, suelo de cemento, estufa de leña y televisor colgado en la pared
Modelo de salón abierto retro pequeño con paredes blancas, suelo de cemento, estufa de leña y televisor colgado en la pared
1.082 fotos de zonas de estar con suelo de cemento y estufa de leña
4





