1.082 fotos de zonas de estar con suelo de cemento y estufa de leña
Filtrar por
Presupuesto
Ordenar por:Popular hoy
1 - 20 de 1082 fotos

Lillie Thompson
Imagen de salón abierto contemporáneo grande con paredes blancas, suelo de cemento, estufa de leña, suelo gris y alfombra
Imagen de salón abierto contemporáneo grande con paredes blancas, suelo de cemento, estufa de leña, suelo gris y alfombra
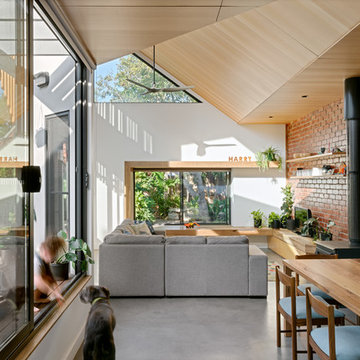
Renovation of existing victorian and modern extension to rear creating amazing light with splayed vaulted ceiling in select grade ply. Kitchen comprises combination of stone and recycled timber giving a warm feel with black butt flooring through out.
Photos by Emma Cross
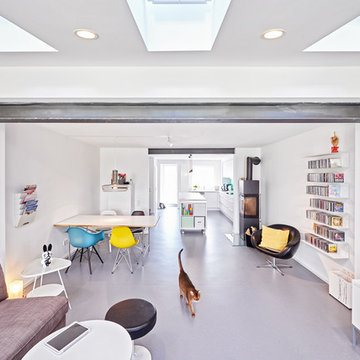
UMBAU UND SANIERUNG EINES REIHENMITTELHAUSES
Ein winzig kleines Reihenmittelhaus, komplett überarbeitet und erweitert. Daraus entwickelte sich ein schlichtes, modernes Wohnhaus mit unkonventionellen Details im Innenbereich!

Diseño de salón abierto escandinavo de tamaño medio con paredes blancas, suelo de cemento, estufa de leña, marco de chimenea de yeso, suelo gris y madera

Weather House is a bespoke home for a young, nature-loving family on a quintessentially compact Northcote block.
Our clients Claire and Brent cherished the character of their century-old worker's cottage but required more considered space and flexibility in their home. Claire and Brent are camping enthusiasts, and in response their house is a love letter to the outdoors: a rich, durable environment infused with the grounded ambience of being in nature.
From the street, the dark cladding of the sensitive rear extension echoes the existing cottage!s roofline, becoming a subtle shadow of the original house in both form and tone. As you move through the home, the double-height extension invites the climate and native landscaping inside at every turn. The light-bathed lounge, dining room and kitchen are anchored around, and seamlessly connected to, a versatile outdoor living area. A double-sided fireplace embedded into the house’s rear wall brings warmth and ambience to the lounge, and inspires a campfire atmosphere in the back yard.
Championing tactility and durability, the material palette features polished concrete floors, blackbutt timber joinery and concrete brick walls. Peach and sage tones are employed as accents throughout the lower level, and amplified upstairs where sage forms the tonal base for the moody main bedroom. An adjacent private deck creates an additional tether to the outdoors, and houses planters and trellises that will decorate the home’s exterior with greenery.
From the tactile and textured finishes of the interior to the surrounding Australian native garden that you just want to touch, the house encapsulates the feeling of being part of the outdoors; like Claire and Brent are camping at home. It is a tribute to Mother Nature, Weather House’s muse.
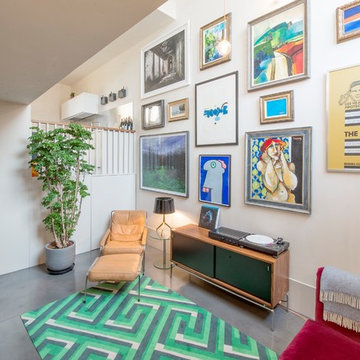
Diseño de salón para visitas cerrado escandinavo con paredes beige, suelo de cemento, estufa de leña y suelo gris
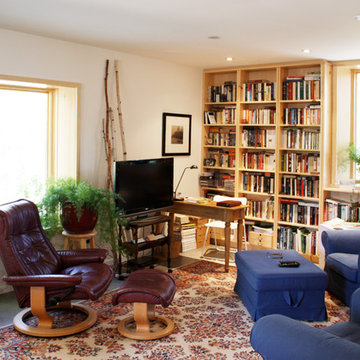
Heather Gurney Burgess (whomakesit.ca)
Imagen de biblioteca en casa clásica renovada con paredes blancas, suelo de cemento, estufa de leña, marco de chimenea de ladrillo y televisor independiente
Imagen de biblioteca en casa clásica renovada con paredes blancas, suelo de cemento, estufa de leña, marco de chimenea de ladrillo y televisor independiente
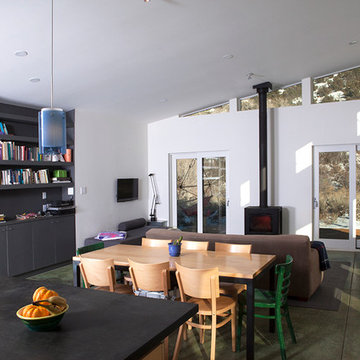
Kathleen Brennan
http://www.brennanstudio.com/
Imagen de salón contemporáneo con suelo de cemento y estufa de leña
Imagen de salón contemporáneo con suelo de cemento y estufa de leña

A cozy reading nook with deep storage benches is tucked away just off the main living space. Its own operable windows bring in plenty of natural light, although the anglerfish-like wall mounted reading lamp is a welcome addition. Photography: Andrew Pogue Photography.
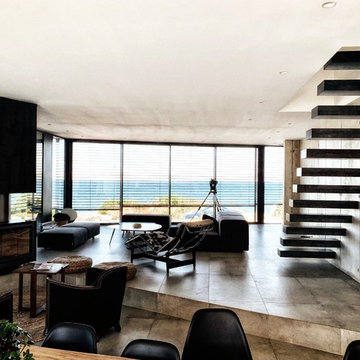
Imagen de sala de estar abierta costera grande con paredes blancas, suelo de cemento, estufa de leña y suelo gris
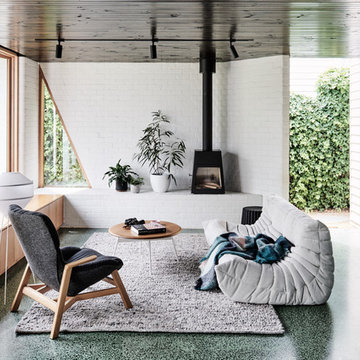
Tom Blachford
Diseño de salón abierto actual de tamaño medio con suelo de cemento, estufa de leña, marco de chimenea de metal, suelo verde y paredes blancas
Diseño de salón abierto actual de tamaño medio con suelo de cemento, estufa de leña, marco de chimenea de metal, suelo verde y paredes blancas
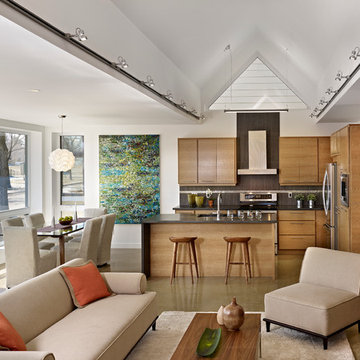
Effect Home Builders Ltd.
Awards Received for this Project:
National Green Home Award from Canadian Home Builders Association
Provincial Green Home Award from Canadian Home Builders Association - Alberta
Sustainable Award from Alberta Chapter of American Concrete Institute Awards of Excellence in Concrete
Best Infill Project from the Green Home of the Year Awards
Alberta Emerald Awards Finalist
Tomato Kitchen Design Award - Runner Up
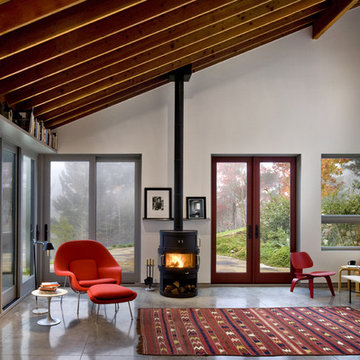
West End of Studio Space.
Cathy Schwabe Architecture.
Photograph by David Wakely
Foto de salón actual con suelo de cemento y estufa de leña
Foto de salón actual con suelo de cemento y estufa de leña
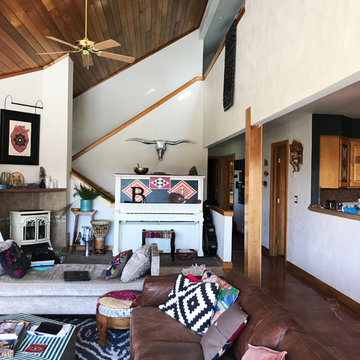
Diseño de salón para visitas cerrado de estilo americano grande sin televisor con paredes beige, suelo de cemento, estufa de leña, marco de chimenea de metal y suelo marrón
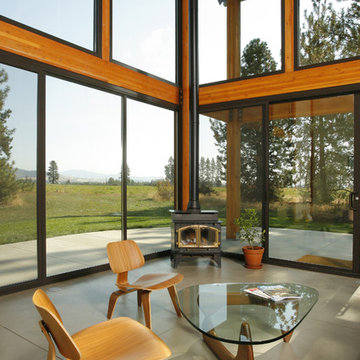
An efficient floor plan and modest structure designed for a young couple to blend in with the surrounding farming community. The expansive south and east facing glass captures incredible views form every room in the loft-like living area. The timber columns and overbuilt awnings further defines the appearance of a dilapidated barn from the casual passersby.
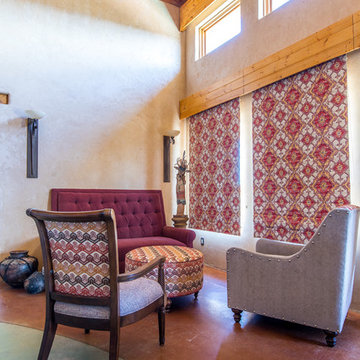
The sitting area is accented with antique Native American Art and sheltered from the cold with bold roman shade fabric mixed with patterns on the custom upholstery. An extra deep, extra tall, extra long settee was created just for this home with a pleated round ottoman and multiple fabrics on the accent chairs.
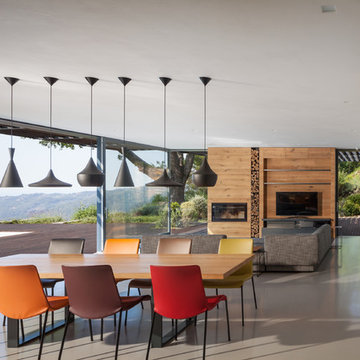
Andrea Zanchi Photography
Imagen de sala de estar actual con paredes grises, suelo de cemento, estufa de leña, marco de chimenea de madera y televisor independiente
Imagen de sala de estar actual con paredes grises, suelo de cemento, estufa de leña, marco de chimenea de madera y televisor independiente
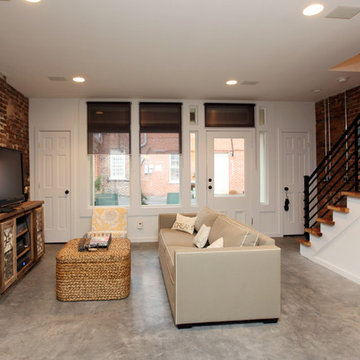
Interior of urban home- open floor plan, stained concrete flooring, exposed brick walls, new staircase with metal railing and storage incorporated underneath. Mark Miller Photography
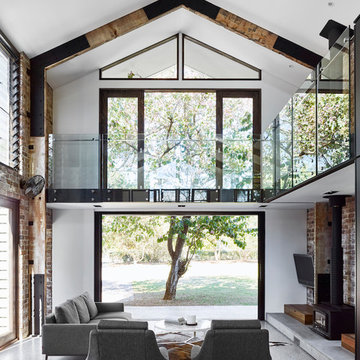
Toby Scott
Imagen de salón abierto urbano de tamaño medio con suelo de cemento, estufa de leña, televisor colgado en la pared, paredes blancas y suelo gris
Imagen de salón abierto urbano de tamaño medio con suelo de cemento, estufa de leña, televisor colgado en la pared, paredes blancas y suelo gris
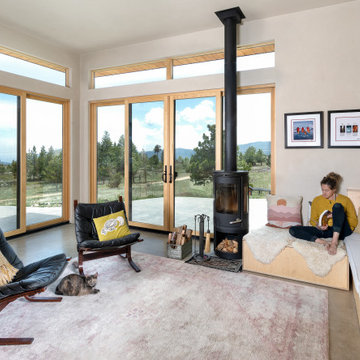
View of the indoor/outdoor living space. A wood stove and hyrdronic radiant concrete floors warm the space through winter.
Foto de salón abierto rústico pequeño sin televisor con paredes beige, suelo de cemento, estufa de leña y suelo marrón
Foto de salón abierto rústico pequeño sin televisor con paredes beige, suelo de cemento, estufa de leña y suelo marrón
1.082 fotos de zonas de estar con suelo de cemento y estufa de leña
1





