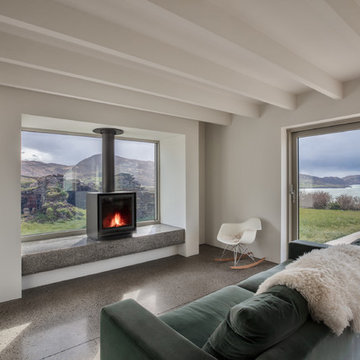1.082 fotos de zonas de estar con suelo de cemento y estufa de leña
Filtrar por
Presupuesto
Ordenar por:Popular hoy
141 - 160 de 1082 fotos
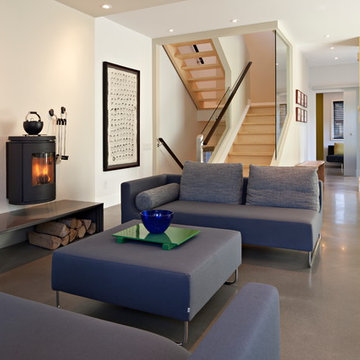
Modelo de salón abierto contemporáneo de tamaño medio sin televisor con estufa de leña, paredes multicolor, suelo de cemento, marco de chimenea de metal y suelo gris
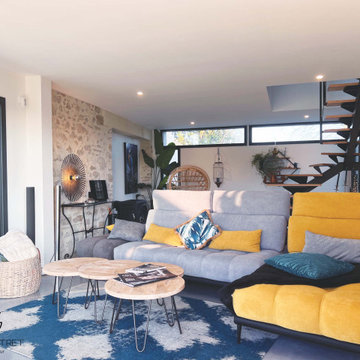
Aménagement et décoration d'un salon contemporain, dans une extension de maison, en région nantaise. Sol en béton surfacé et lissé, réchauffé par l'apport de couleurs (jaune, gris, camaïeu de bleus), de matériaux naturels (bois, rotin, tissus, ...), de végétaux, et de lumières indirectes pour une ambiance chaleureuse.
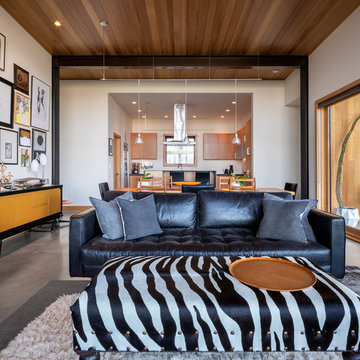
Ejemplo de salón para visitas abierto ecléctico de tamaño medio sin televisor con paredes blancas, suelo de cemento, estufa de leña y suelo gris
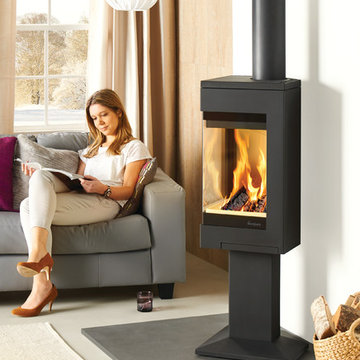
Nordpeis Quadro woodburner. @Orion Heating - Woodburning Stoves and Gas fires in Essex. Exclusive fireplace showroom for top European brands.
Foto de salón abierto nórdico grande con paredes blancas, suelo de cemento, estufa de leña y marco de chimenea de yeso
Foto de salón abierto nórdico grande con paredes blancas, suelo de cemento, estufa de leña y marco de chimenea de yeso
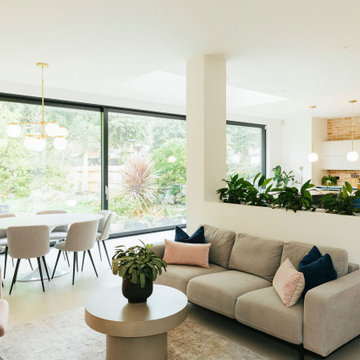
We created a dark blue panelled feature wall which creates cohesion through the room by linking it with the dark blue kitchen cabinets and it also helps to zone this space to give it its own identity, separate from the kitchen and dining spaces.
This also helps to hide the TV which is less obvious against a dark backdrop than a clean white wall.
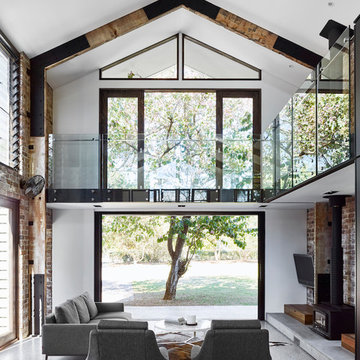
Toby Scott
Imagen de salón abierto urbano de tamaño medio con suelo de cemento, estufa de leña, televisor colgado en la pared, paredes blancas y suelo gris
Imagen de salón abierto urbano de tamaño medio con suelo de cemento, estufa de leña, televisor colgado en la pared, paredes blancas y suelo gris
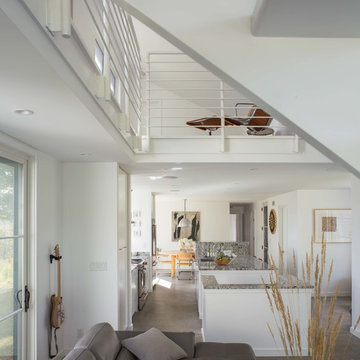
Foto de salón para visitas abierto actual de tamaño medio con paredes blancas, suelo de cemento, estufa de leña y suelo gris
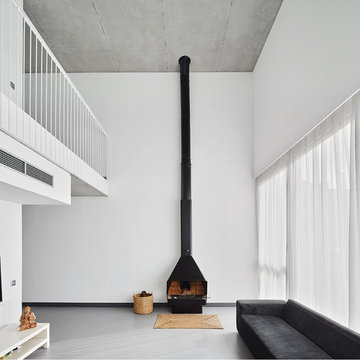
José Hevia
Modelo de salón contemporáneo de tamaño medio con paredes blancas, suelo de cemento, estufa de leña, marco de chimenea de metal y televisor colgado en la pared
Modelo de salón contemporáneo de tamaño medio con paredes blancas, suelo de cemento, estufa de leña, marco de chimenea de metal y televisor colgado en la pared
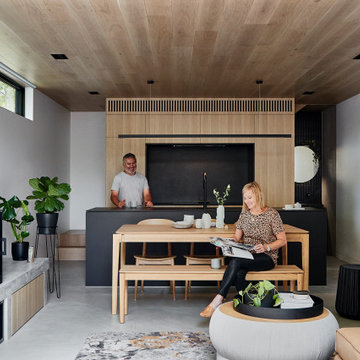
Living room makes the most of the light and space on a tight inner-city site
Foto de salón abierto industrial pequeño con paredes blancas, suelo de cemento, estufa de leña, marco de chimenea de hormigón, televisor colgado en la pared, suelo gris y madera
Foto de salón abierto industrial pequeño con paredes blancas, suelo de cemento, estufa de leña, marco de chimenea de hormigón, televisor colgado en la pared, suelo gris y madera
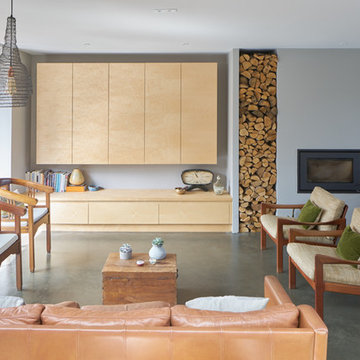
Aidan Brown
Modelo de salón abierto minimalista grande con suelo de cemento, paredes grises, estufa de leña, marco de chimenea de yeso y pared multimedia
Modelo de salón abierto minimalista grande con suelo de cemento, paredes grises, estufa de leña, marco de chimenea de yeso y pared multimedia
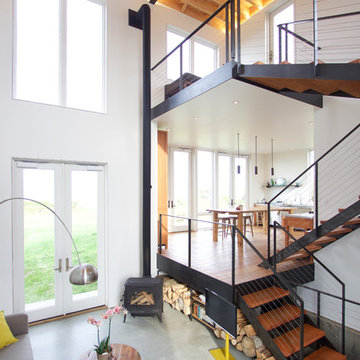
QUARTER design studio
Modelo de salón abierto moderno pequeño con paredes blancas, suelo de cemento, estufa de leña y televisor independiente
Modelo de salón abierto moderno pequeño con paredes blancas, suelo de cemento, estufa de leña y televisor independiente
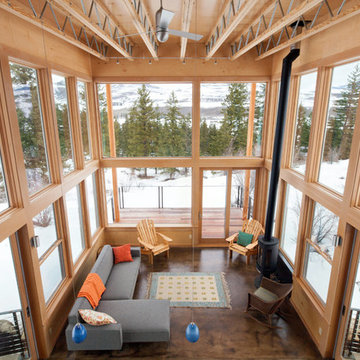
Phoebe Webb
Modelo de salón tipo loft actual grande sin televisor con suelo de cemento, estufa de leña y marco de chimenea de metal
Modelo de salón tipo loft actual grande sin televisor con suelo de cemento, estufa de leña y marco de chimenea de metal
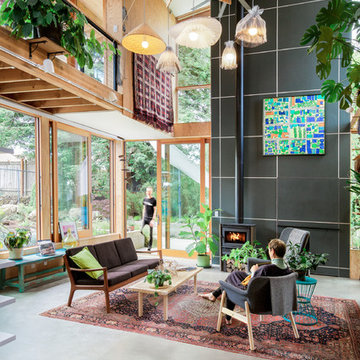
Conceived more similar to a loft type space rather than a traditional single family home, the homeowner was seeking to challenge a normal arrangement of rooms in favor of spaces that are dynamic in all 3 dimensions, interact with the yard, and capture the movement of light and air.
As an artist that explores the beauty of natural objects and scenes, she tasked us with creating a building that was not precious - one that explores the essence of its raw building materials and is not afraid of expressing them as finished.
We designed opportunities for kinetic fixtures, many built by the homeowner, to allow flexibility and movement.
The result is a building that compliments the casual artistic lifestyle of the occupant as part home, part work space, part gallery. The spaces are interactive, contemplative, and fun.
More details to come.
credits:
design: Matthew O. Daby - m.o.daby design /
construction: Cellar Ridge Construction /
structural engineer: Darla Wall - Willamette Building Solutions /
photography: Erin Riddle - KLIK Concepts
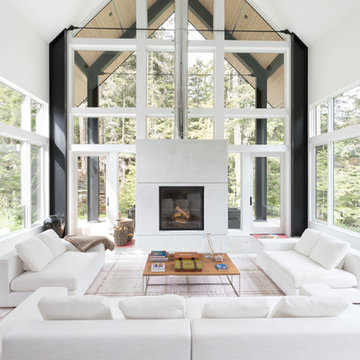
Foto de salón para visitas abierto nórdico con paredes blancas, suelo de cemento, estufa de leña, suelo gris y alfombra
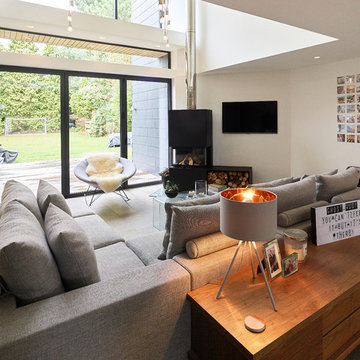
Paul Arthur
Imagen de salón abierto nórdico grande con paredes blancas, suelo de cemento, estufa de leña, marco de chimenea de metal, televisor colgado en la pared y suelo gris
Imagen de salón abierto nórdico grande con paredes blancas, suelo de cemento, estufa de leña, marco de chimenea de metal, televisor colgado en la pared y suelo gris
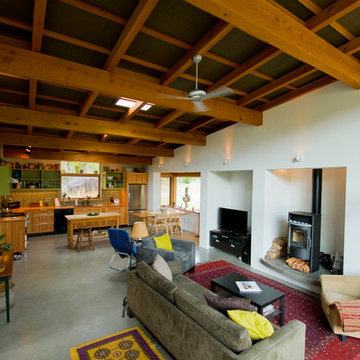
This small house was designed as a retreat for an artist and photographer couple. To blend into the beautiful rugged setting the materials were selected to be basic and durable. Thick walls are finished with white interior plaster and black exterior stucco. Natural wood is layered at the ceilings and extend southward to shade the large windows. The floors are of radiantly heated concrete. Supplemental heat is provided by a Danish wood stove. The roof extends east covering a flagstone terrace for exterior gatherings and dining.
Bruce Forster Photography
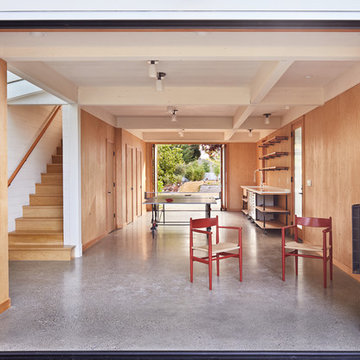
The kitchen and living space make use of rolling tool boxes that can be moved out for various projects and easily replaced with finished cabinets as needs change. A free-standing fireplace, backed by the view to the Sound, provides warmth and ambiance when the weather doesn’t cooperate.
All images © Benjamin Benschneider Photography

Verschiedene Ausführungen von den unverwechselbaren Holzfurnierleuchten des dänischen Designers Tom Rossau.
Diseño de salón con barra de bar tipo loft industrial grande sin televisor con paredes marrones, suelo de cemento, estufa de leña, marco de chimenea de hormigón y suelo marrón
Diseño de salón con barra de bar tipo loft industrial grande sin televisor con paredes marrones, suelo de cemento, estufa de leña, marco de chimenea de hormigón y suelo marrón
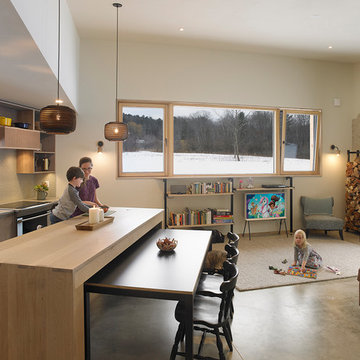
Architect: In. Site: Architecture.
Photo: Tim Wilkes Photography
Modelo de sala de estar abierta contemporánea pequeña con paredes beige, suelo de cemento, estufa de leña y marco de chimenea de baldosas y/o azulejos
Modelo de sala de estar abierta contemporánea pequeña con paredes beige, suelo de cemento, estufa de leña y marco de chimenea de baldosas y/o azulejos
1.082 fotos de zonas de estar con suelo de cemento y estufa de leña
8






