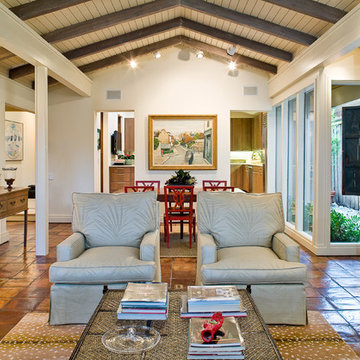7.649 fotos de zonas de estar con suelo de piedra caliza y suelo de baldosas de terracota
Filtrar por
Presupuesto
Ordenar por:Popular hoy
1 - 20 de 7649 fotos

The focal point of this beautiful family room is the bookmatched marble fireplace wall. A contemporary linear fireplace and big screen TV provide comfort and entertainment for the family room, while a large sectional sofa and comfortable chaise provide seating for up to nine guests. Lighted LED bookcase cabinets flank the fireplace with ample storage in the deep drawers below. This family room is both functional and beautiful for an active family.
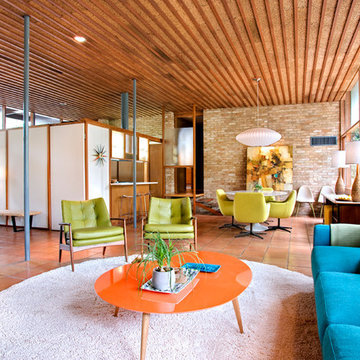
Photo by Al Argueta
Ejemplo de salón vintage con suelo de baldosas de terracota y suelo naranja
Ejemplo de salón vintage con suelo de baldosas de terracota y suelo naranja

Adding a level of organic nature to his work, C.P. Drewett used wood to calm the architecture down on this contemporary house and make it more elegant. A wood ceiling and custom furnishings with walnut bases and tapered legs suit the muted tones of the living room.
Project Details // Straight Edge
Phoenix, Arizona
Architecture: Drewett Works
Builder: Sonora West Development
Interior design: Laura Kehoe
Landscape architecture: Sonoran Landesign
Photographer: Laura Moss
https://www.drewettworks.com/straight-edge/

Modelo de sótano escandinavo pequeño con paredes blancas, suelo de piedra caliza y suelo gris

We kept the original floors and cleaned them up, replaced the built-in and exposed beams.
Modelo de sala de estar con barra de bar abierta mediterránea grande con suelo de baldosas de terracota, chimenea de esquina, marco de chimenea de piedra, televisor colgado en la pared, suelo naranja y vigas vistas
Modelo de sala de estar con barra de bar abierta mediterránea grande con suelo de baldosas de terracota, chimenea de esquina, marco de chimenea de piedra, televisor colgado en la pared, suelo naranja y vigas vistas
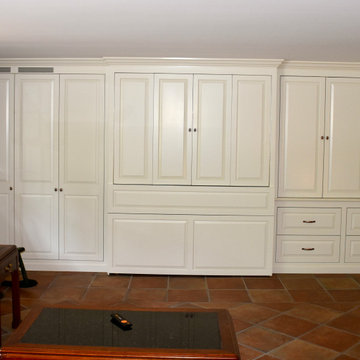
This Family Room is updated with painted Wall Unit that features a hidden retractable Zoom Bed, TV media center, concealed storage with drawers for plenty of storage. This Unit works twofold by transforming this family room into a sleeping area for guests with a Zoom Bed and a Media room. The TV is beautifully tucked behind fold doors creating a no clutter look to the room.

***A Steven Allen Design + Remodel***
2019: Kitchen + Living + Closet + Bath Remodel Including Custom Shaker Cabinets with Quartz Countertops + Designer Tile & Brass Fixtures + Oversized Custom Master Closet /// Inspired by the Client's Love for NOLA + ART
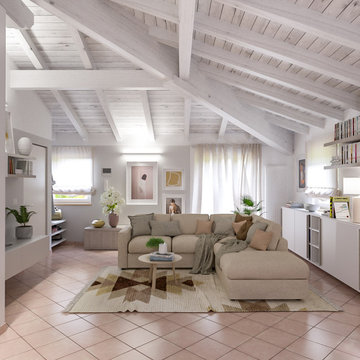
Liadesign
Imagen de salón abierto contemporáneo de tamaño medio con paredes grises, suelo de baldosas de terracota, pared multimedia y suelo rosa
Imagen de salón abierto contemporáneo de tamaño medio con paredes grises, suelo de baldosas de terracota, pared multimedia y suelo rosa

Diseño de galería clásica de tamaño medio con suelo de piedra caliza, todas las chimeneas, marco de chimenea de piedra y techo estándar

This 6,500-square-foot one-story vacation home overlooks a golf course with the San Jacinto mountain range beyond. The house has a light-colored material palette—limestone floors, bleached teak ceilings—and ample access to outdoor living areas.
Builder: Bradshaw Construction
Architect: Marmol Radziner
Interior Design: Sophie Harvey
Landscape: Madderlake Designs
Photography: Roger Davies
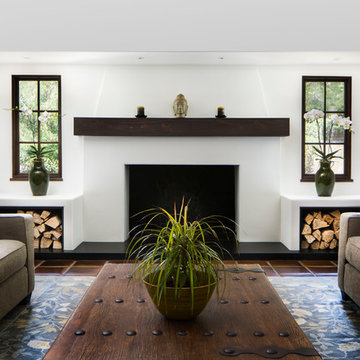
Living room & fireplace
Architect: Thompson Naylor
Interior Design: Shannon Scott Design
Photography: Jason Rick
Foto de salón para visitas abierto clásico grande con paredes blancas, suelo de baldosas de terracota, todas las chimeneas, marco de chimenea de yeso y suelo rojo
Foto de salón para visitas abierto clásico grande con paredes blancas, suelo de baldosas de terracota, todas las chimeneas, marco de chimenea de yeso y suelo rojo
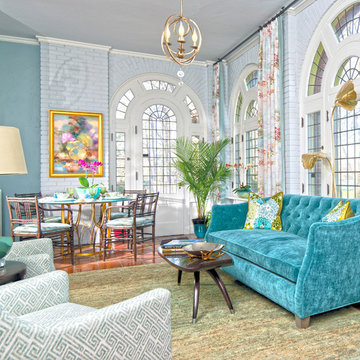
Ejemplo de galería de tamaño medio sin chimenea con suelo de baldosas de terracota, techo estándar y suelo rojo

An eclectic, modern media room with bold accents of black metals, natural woods, and terra cotta tile floors. We wanted to design a fresh and modern hangout spot for these clients, whether they’re hosting friends or watching the game, this entertainment room had to fit every occasion.
We designed a full home bar, which looks dashing right next to the wooden accent wall and foosball table. The sitting area is full of luxe seating, with a large gray sofa and warm brown leather arm chairs. Additional seating was snuck in via black metal chairs that fit seamlessly into the built-in desk and sideboard table (behind the sofa).... In total, there is plenty of seats for a large party, which is exactly what our client needed.
Lastly, we updated the french doors with a chic, modern black trim, a small detail that offered an instant pick-me-up. The black trim also looks effortless against the black accents.
Designed by Sara Barney’s BANDD DESIGN, who are based in Austin, Texas and serving throughout Round Rock, Lake Travis, West Lake Hills, and Tarrytown.
For more about BANDD DESIGN, click here: https://bandddesign.com/
To learn more about this project, click here: https://bandddesign.com/lost-creek-game-room/

Foto de galería tradicional extra grande con suelo de baldosas de terracota, suelo multicolor y techo estándar

Windows were added to this living space for maximum light. The clients' collection of art and sculpture are the focus of the room. A custom limestone fireplace was designed to add focus to the only wall in this space. The furniture is a mix of custom English and contemporary all atop antique Persian rugs. The blue velvet bench in front was designed by Mr. Dodge out of maple to offset the antiques in the room and compliment the contemporary art. All the windows overlook the cabana, art studio, pool and patio.

Modelo de salón para visitas abierto tradicional renovado de tamaño medio sin televisor con paredes beige, suelo de piedra caliza, chimenea lineal, marco de chimenea de baldosas y/o azulejos y suelo beige

Inspiration for a contemporary styled farmhouse in The Hamptons featuring a neutral color palette patio, rectangular swimming pool, library, living room, dark hardwood floors, artwork, and ornaments that all entwine beautifully in this elegant home.
Project designed by Tribeca based interior designer Betty Wasserman. She designs luxury homes in New York City (Manhattan), The Hamptons (Southampton), and the entire tri-state area.
For more about Betty Wasserman, click here: https://www.bettywasserman.com/
To learn more about this project, click here: https://www.bettywasserman.com/spaces/modern-farmhouse/

This home had breathtaking views of Torrey Pines but the room itself had no character. We added the cove ceilings for the drama, but the entertainment unit took center stage! We wanted the unit to be as dramatic and custom as it could be without being too heavy in the space. The room had to be comfortable, livable and functional for the homeowners. By floating the unit and putting lighting under and on the sides with the stone behind, there is drama but without the heaviness so many entertainment centers have. Swivel rockers can use the space for the view or the television. We felt the room accomplished our goals and is a cozy spot for all.
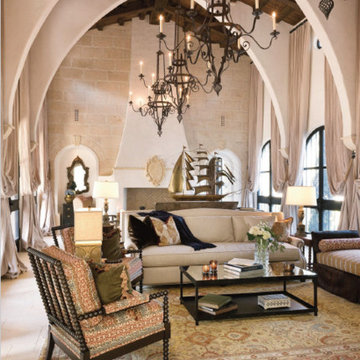
Agnes Lopez of Posewell Studios
Modelo de salón para visitas cerrado mediterráneo grande sin televisor con suelo de piedra caliza, todas las chimeneas y marco de chimenea de yeso
Modelo de salón para visitas cerrado mediterráneo grande sin televisor con suelo de piedra caliza, todas las chimeneas y marco de chimenea de yeso
7.649 fotos de zonas de estar con suelo de piedra caliza y suelo de baldosas de terracota
1






