305 fotos de zonas de estar con paredes verdes y suelo vinílico
Ordenar por:Popular hoy
1 - 20 de 305 fotos

Our clients wanted a speakeasy vibe for their basement as they love to entertain. We achieved this look/feel with the dark moody paint color matched with the brick accent tile and beams. The clients have a big family, love to host and also have friends and family from out of town! The guest bedroom and bathroom was also a must for this space - they wanted their family and friends to have a beautiful and comforting stay with everything they would need! With the bathroom we did the shower with beautiful white subway tile. The fun LED mirror makes a statement with the custom vanity and fixtures that give it a pop. We installed the laundry machine and dryer in this space as well with some floating shelves. There is a booth seating and lounge area plus the seating at the bar area that gives this basement plenty of space to gather, eat, play games or cozy up! The home bar is great for any gathering and the added bedroom and bathroom make this the basement the perfect space!
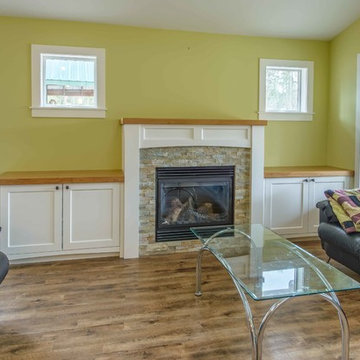
Stewart Bird
Modelo de salón para visitas de estilo americano pequeño sin televisor con paredes verdes, suelo vinílico, todas las chimeneas y marco de chimenea de madera
Modelo de salón para visitas de estilo americano pequeño sin televisor con paredes verdes, suelo vinílico, todas las chimeneas y marco de chimenea de madera

The space under the basement stairs was opened up to create a niche with built-in drawers and a bench top perfectly sized for a twin mattress. A recessed bookshelf, extendable sconce, and a nearby outlet complete the mini-refuge.

Modelo de sala de estar abierta actual de tamaño medio con paredes verdes, suelo vinílico, televisor colgado en la pared, suelo marrón y ladrillo
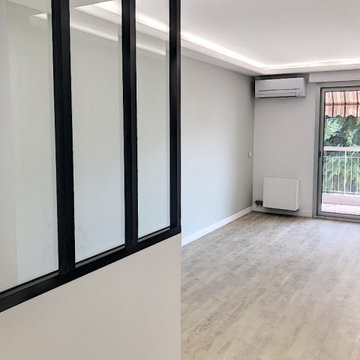
Le mur du fond a été peint dans un vert tendre donnant de la fraîcheur à la pièce. La création d'une corniche en périphérie du salon permet d'apporter une douce luminosité à la pièce et une sensation de grandeur
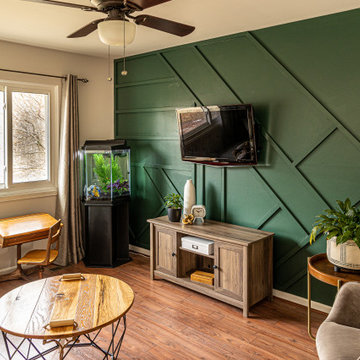
Modelo de salón abierto contemporáneo de tamaño medio sin chimenea con paredes verdes, suelo vinílico, televisor colgado en la pared, suelo marrón y panelado
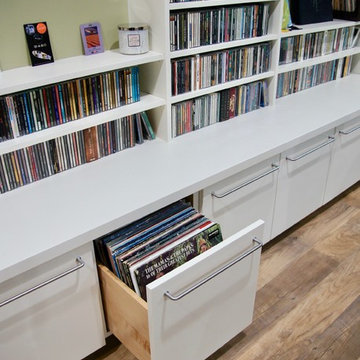
Photographs by Sophie Piesse
Foto de sala de estar con rincón musical cerrada contemporánea de tamaño medio con paredes verdes, suelo vinílico y televisor colgado en la pared
Foto de sala de estar con rincón musical cerrada contemporánea de tamaño medio con paredes verdes, suelo vinílico y televisor colgado en la pared
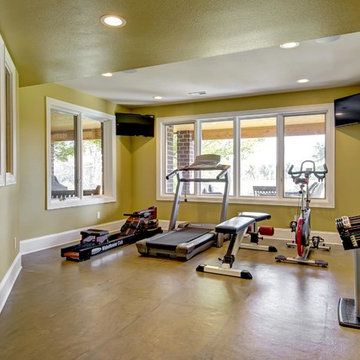
©Finished Basement Company
Ejemplo de sótano con puerta clásico grande con paredes verdes, suelo vinílico y suelo marrón
Ejemplo de sótano con puerta clásico grande con paredes verdes, suelo vinílico y suelo marrón
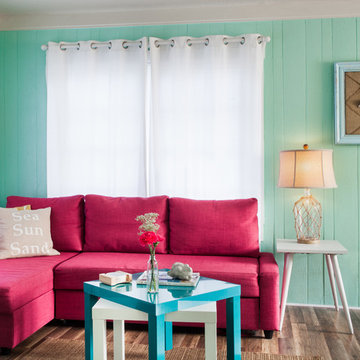
Ikea couch not so bad look.... :)
Diseño de salón costero pequeño sin televisor con paredes verdes y suelo vinílico
Diseño de salón costero pequeño sin televisor con paredes verdes y suelo vinílico

Many families ponder the idea of adding extra living space for a few years before they are actually ready to remodel. Then, all-of-the sudden, something will happen that makes them realize that they can’t wait any longer. In the case of this remodeling story, it was the snowstorm of 2016 that spurred the homeowners into action. As the family was stuck in the house with nowhere to go, they longed for more space. The parents longed for a getaway spot for themselves that could also double as a hangout area for the kids and their friends. As they considered their options, there was one clear choice…to renovate the detached garage.
The detached garage previously functioned as a workshop and storage room and offered plenty of square footage to create a family room, kitchenette, and full bath. It’s location right beside the outdoor kitchen made it an ideal spot for entertaining and provided an easily accessible bathroom during the summertime. Even the canine family members get to enjoy it as they have their own personal entrance, through a bathroom doggie door.
Our design team listened carefully to our client’s wishes to create a space that had a modern rustic feel and found selections that fit their aesthetic perfectly. To set the tone, Blackstone Oak luxury vinyl plank flooring was installed throughout. The kitchenette area features Maple Shaker style cabinets in a pecan shell stain, Uba Tuba granite countertops, and an eye-catching amber glass and antique bronze pulley sconce. Rather than use just an ordinary door for the bathroom entry, a gorgeous Knotty Alder barn door creates a stunning focal point of the room.
The fantastic selections continue in the full bath. A reclaimed wood double vanity with a gray washed pine finish anchors the room. White, semi-recessed sinks with chrome faucets add some contemporary accents, while the glass and oil-rubbed bronze mini pendant lights are a balance between both rustic and modern. The design called for taking the shower tile to the ceiling and it really paid off. A sliced pebble tile floor in the shower is curbed with Uba Tuba granite, creating a clean line and another accent detail.
The new multi-functional space looks like a natural extension of their home, with its matching exterior lights, new windows, doors, and sliders. And with winter approaching and snow on the way, this family is ready to hunker down and ride out the storm in comfort and warmth. When summer arrives, they have a designated bathroom for outdoor entertaining and a wonderful area for guests to hang out.
It was a pleasure to create this beautiful remodel for our clients and we hope that they continue to enjoy it for many years to come.
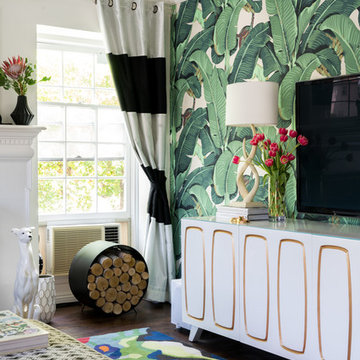
I found the ceramic whippet I call “Devo” at Circa Who in Palm Beach. My husband has a side gig repairing Devo’s tail every time Nacho knocks over the fireplace screen.
Photo © Bethany Nauert
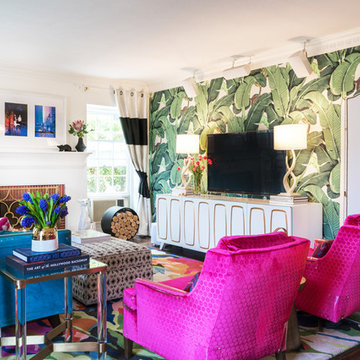
I wish I could hide all four of the apartment’s hideous gas wall heaters behind folding screens like this one. At least we were able to refinish the worst offenders with high-heat engine paint.
Photo © Bethany Nauert
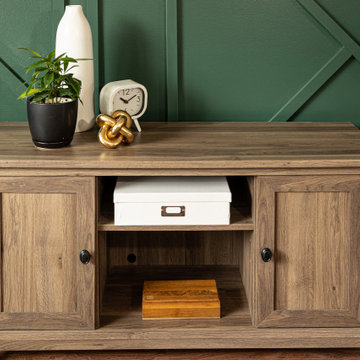
Diseño de salón abierto contemporáneo de tamaño medio sin chimenea con paredes verdes, suelo vinílico, televisor colgado en la pared, suelo marrón y panelado
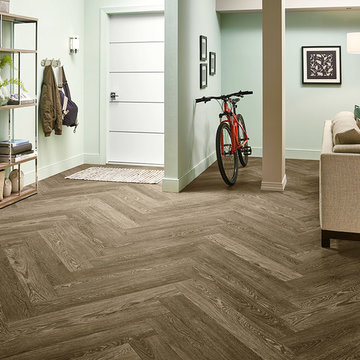
Armstrong Vivero Charlestown Oak Mocha
Modelo de salón tradicional renovado con paredes verdes y suelo vinílico
Modelo de salón tradicional renovado con paredes verdes y suelo vinílico
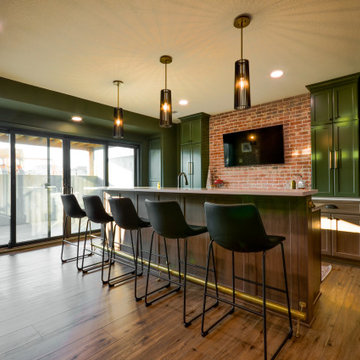
Our clients wanted a speakeasy vibe for their basement as they love to entertain. We achieved this look/feel with the dark moody paint color matched with the brick accent tile and beams. The clients have a big family, love to host and also have friends and family from out of town! The guest bedroom and bathroom was also a must for this space - they wanted their family and friends to have a beautiful and comforting stay with everything they would need! With the bathroom we did the shower with beautiful white subway tile. The fun LED mirror makes a statement with the custom vanity and fixtures that give it a pop. We installed the laundry machine and dryer in this space as well with some floating shelves. There is a booth seating and lounge area plus the seating at the bar area that gives this basement plenty of space to gather, eat, play games or cozy up! The home bar is great for any gathering and the added bedroom and bathroom make this the basement the perfect space!
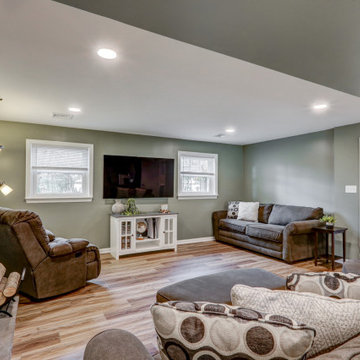
Basement remodel with LVP flooring, green walls, painted brick fireplace, and custom built-in shelves
Modelo de sótano con puerta de estilo americano grande con paredes verdes, suelo vinílico, todas las chimeneas, marco de chimenea de ladrillo y suelo marrón
Modelo de sótano con puerta de estilo americano grande con paredes verdes, suelo vinílico, todas las chimeneas, marco de chimenea de ladrillo y suelo marrón
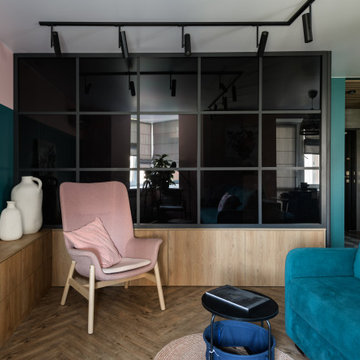
Diseño de salón contemporáneo de tamaño medio con paredes verdes, suelo vinílico y suelo marrón
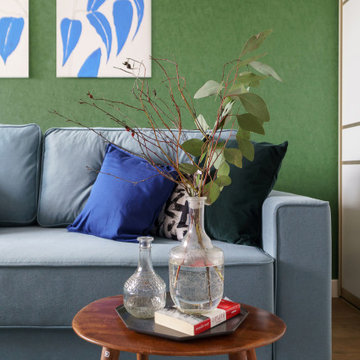
Modelo de biblioteca en casa cerrada contemporánea pequeña sin chimenea con paredes verdes, suelo vinílico, suelo marrón y papel pintado
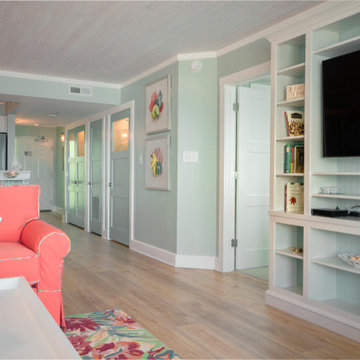
Sutton Signature from the Modin Rigid LVP Collection: Refined yet natural. A white wire-brush gives the natural wood tone a distinct depth, lending it to a variety of spaces.
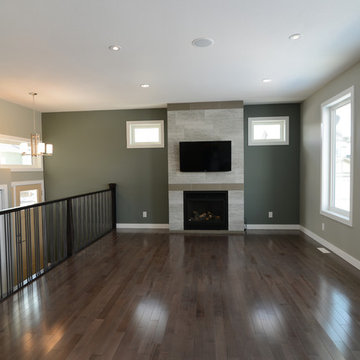
Ejemplo de salón tipo loft de estilo americano de tamaño medio con paredes verdes, suelo vinílico, todas las chimeneas, marco de chimenea de piedra y televisor colgado en la pared
305 fotos de zonas de estar con paredes verdes y suelo vinílico
1