802 fotos de zonas de estar con paredes verdes y marco de chimenea de madera
Filtrar por
Presupuesto
Ordenar por:Popular hoy
1 - 20 de 802 fotos
Artículo 1 de 3

Victorian sitting room transformation with bespoke joinery and modern lighting. Louvre shutters used to create space and light in the sitting room whilst decadent velvet curtains are used in the dining room. Stunning artwork was the inspiration behind this room.

Warm and light living room
Ejemplo de salón para visitas abierto actual de tamaño medio con paredes verdes, suelo laminado, todas las chimeneas, marco de chimenea de madera, televisor independiente y suelo blanco
Ejemplo de salón para visitas abierto actual de tamaño medio con paredes verdes, suelo laminado, todas las chimeneas, marco de chimenea de madera, televisor independiente y suelo blanco
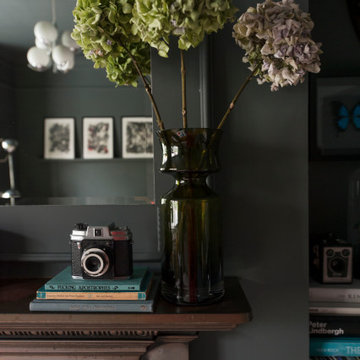
Modelo de salón tradicional con paredes verdes, suelo de madera en tonos medios, todas las chimeneas, marco de chimenea de madera y suelo marrón
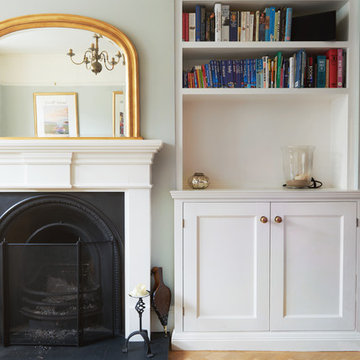
Gabor Hevesi
Imagen de salón cerrado campestre grande con paredes verdes, suelo de madera clara, todas las chimeneas y marco de chimenea de madera
Imagen de salón cerrado campestre grande con paredes verdes, suelo de madera clara, todas las chimeneas y marco de chimenea de madera
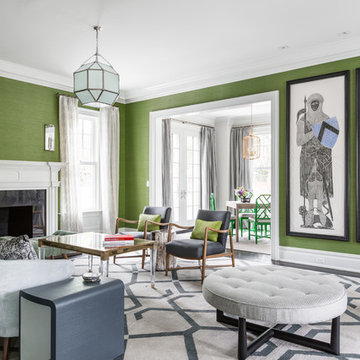
Wes Tarca
Modelo de salón para visitas gris y blanco tradicional renovado sin televisor con paredes verdes, suelo de madera oscura, todas las chimeneas y marco de chimenea de madera
Modelo de salón para visitas gris y blanco tradicional renovado sin televisor con paredes verdes, suelo de madera oscura, todas las chimeneas y marco de chimenea de madera
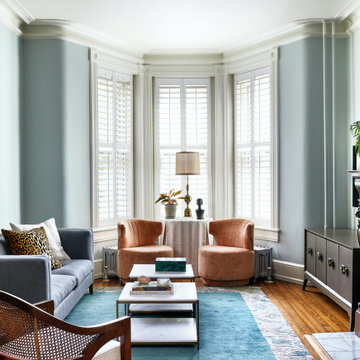
Mixing styles is what we do best. The charm and history of this home paired perfectly with updated transitional furnishings.
Diseño de salón clásico renovado de tamaño medio con paredes verdes, suelo de madera en tonos medios, marco de chimenea de madera, televisor colgado en la pared y suelo marrón
Diseño de salón clásico renovado de tamaño medio con paredes verdes, suelo de madera en tonos medios, marco de chimenea de madera, televisor colgado en la pared y suelo marrón

This beautiful calm formal living room was recently redecorated and styled by IH Interiors, check out our other projects here: https://www.ihinteriors.co.uk/portfolio

This New England farmhouse style+5,000 square foot new custom home is located at The Pinehills in Plymouth MA.
The design of Talcott Pines recalls the simple architecture of the American farmhouse. The massing of the home was designed to appear as though it was built over time. The center section – the “Big House” - is flanked on one side by a three-car garage (“The Barn”) and on the other side by the master suite (”The Tower”).
The building masses are clad with a series of complementary sidings. The body of the main house is clad in horizontal cedar clapboards. The garage – following in the barn theme - is clad in vertical cedar board-and-batten siding. The master suite “tower” is composed of whitewashed clapboards with mitered corners, for a more contemporary look. Lastly, the lower level of the home is sheathed in a unique pattern of alternating white cedar shingles, reinforcing the horizontal nature of the building.

The goal of the finished outcome for this basement space was to create several functional areas and keep the lux factor high. The large media room includes a games table in one corner, large Bernhardt sectional sofa, built-in custom shelves with House of Hackney wallpaper, a jib (hidden) door that includes an electric remote controlled fireplace, the original stamped brick wall that was plastered and painted to appear vintage, and plenty of wall moulding.
Down the hall you will find a cozy mod-traditional bedroom for guests with its own full bath. The large egress window allows ample light to shine through. Be sure to notice the custom drop ceiling - a highlight of the space.
The finished basement also includes a large studio space as well as a workshop.
There is approximately 1000sf of functioning space which includes 3 walk-in storage areas and mechanicals room.
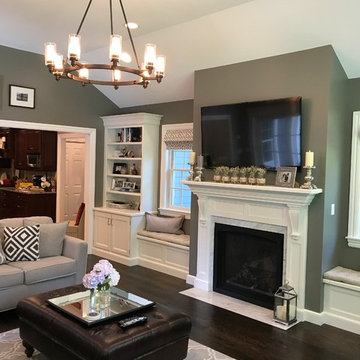
Imagen de sala de estar abierta tradicional grande con paredes verdes, suelo de madera oscura, todas las chimeneas, marco de chimenea de madera, televisor colgado en la pared y suelo marrón
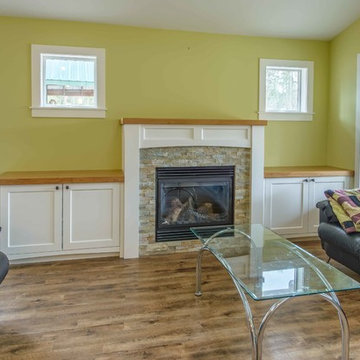
Stewart Bird
Modelo de salón para visitas de estilo americano pequeño sin televisor con paredes verdes, suelo vinílico, todas las chimeneas y marco de chimenea de madera
Modelo de salón para visitas de estilo americano pequeño sin televisor con paredes verdes, suelo vinílico, todas las chimeneas y marco de chimenea de madera
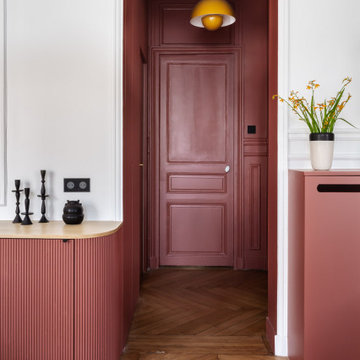
Diseño de biblioteca en casa abierta actual de tamaño medio con suelo de madera clara, boiserie, paredes verdes, chimenea de esquina, marco de chimenea de madera y pared multimedia
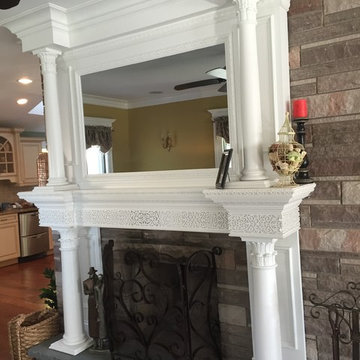
this client owns a Victorian Home in Essex county NJ and asked me to design a fireplace surround that was appropriate for the space and hid the television. The mirror you see in the photo is actually a 2-way mirror and if you look closely at the center section of the mantle, the remote speaker for the TV is built in. The fretwork pattern adds a lovely detail and the super columns (column on top of column) fit perfectly in the design scheme.
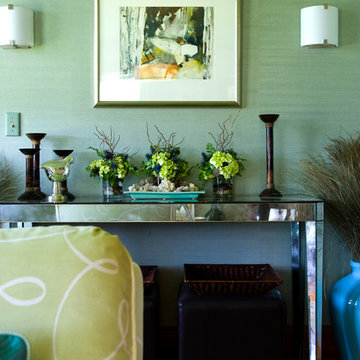
AFTER! Photography credit: JAMIE SOLOMON
Imagen de salón para visitas cerrado campestre de tamaño medio sin televisor con paredes verdes, suelo de madera en tonos medios, todas las chimeneas y marco de chimenea de madera
Imagen de salón para visitas cerrado campestre de tamaño medio sin televisor con paredes verdes, suelo de madera en tonos medios, todas las chimeneas y marco de chimenea de madera
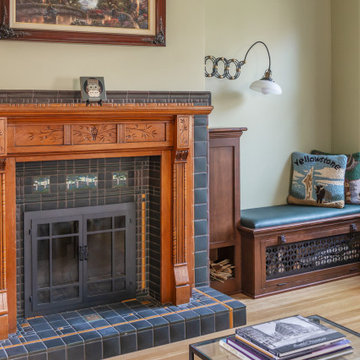
Photo by Tina Witherspoon.
Foto de salón de estilo americano de tamaño medio con suelo de madera clara, marco de chimenea de madera, paredes verdes y todas las chimeneas
Foto de salón de estilo americano de tamaño medio con suelo de madera clara, marco de chimenea de madera, paredes verdes y todas las chimeneas
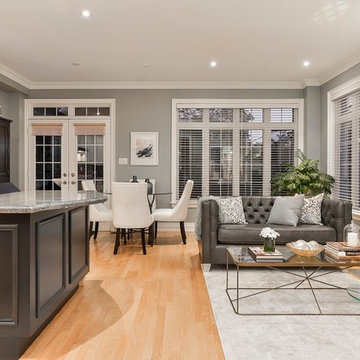
Ejemplo de sala de estar abierta actual de tamaño medio con paredes verdes, suelo de madera en tonos medios, todas las chimeneas, marco de chimenea de madera y suelo beige

This beautiful calm formal living room was recently redecorated and styled by IH Interiors, check out our other projects here: https://www.ihinteriors.co.uk/portfolio

San Francisco loft contemporary living room, which mixes a mid-century modern sofa with Moroccan influences in a patterned ottoman used as a coffee table, and teardrop-shaped brass pendant lamps. Full height gold curtains filter sunlight into the space and a yellow and green patterned rug anchors the living area in front of a wall-mounted TV over a mid-century sideboard used as media storage.
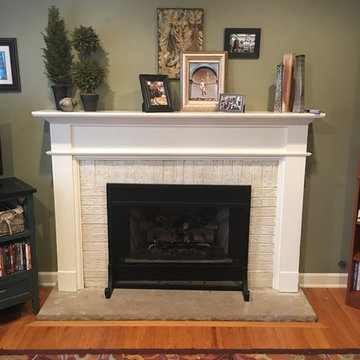
Foto de salón cerrado de estilo americano pequeño con paredes verdes, suelo de madera en tonos medios, todas las chimeneas, marco de chimenea de madera y suelo marrón
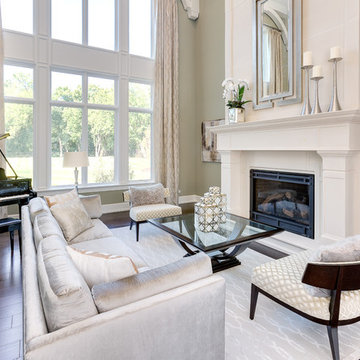
Ejemplo de salón con rincón musical abierto tradicional renovado grande sin televisor con paredes verdes, suelo de madera oscura, todas las chimeneas, marco de chimenea de madera y suelo marrón
802 fotos de zonas de estar con paredes verdes y marco de chimenea de madera
1





