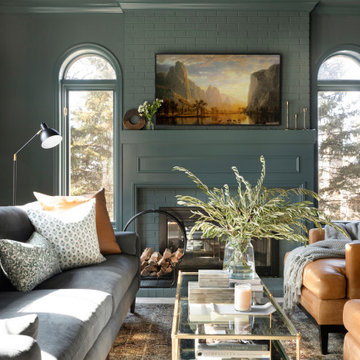209 fotos de zonas de estar con paredes verdes y chimenea de doble cara
Filtrar por
Presupuesto
Ordenar por:Popular hoy
1 - 20 de 209 fotos

This entry/living room features maple wood flooring, Hubbardton Forge pendant lighting, and a Tansu Chest. A monochromatic color scheme of greens with warm wood give the space a tranquil feeling.
Photo by: Tom Queally
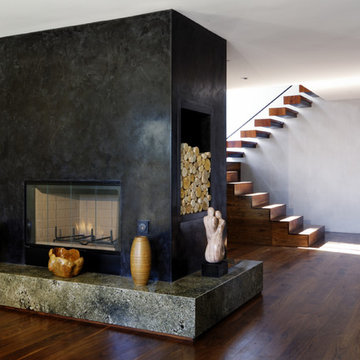
Foto de salón cerrado minimalista de tamaño medio sin televisor con paredes verdes, suelo de madera en tonos medios, chimenea de doble cara y marco de chimenea de piedra
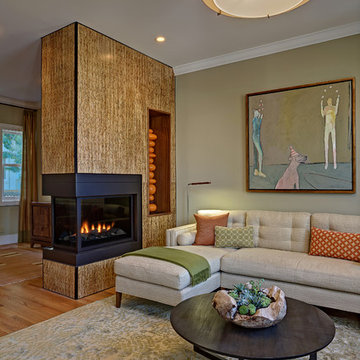
Imagen de salón para visitas abierto retro de tamaño medio sin televisor con paredes verdes, suelo de madera en tonos medios, chimenea de doble cara, marco de chimenea de madera y suelo marrón
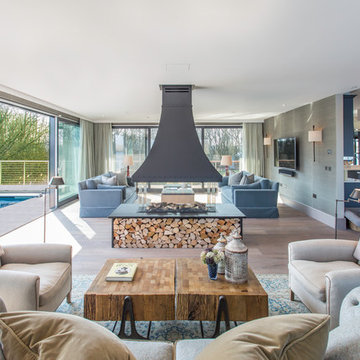
Foto de salón para visitas abierto contemporáneo con paredes verdes, suelo de madera en tonos medios, televisor colgado en la pared, chimenea de doble cara y suelo marrón
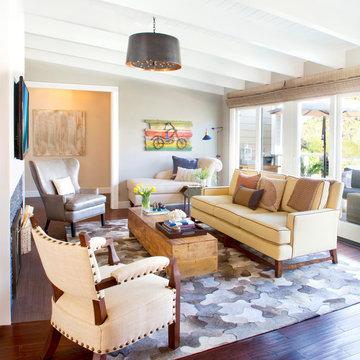
Photo Credit: Nicole Leone
Modelo de sala de estar abierta clásica renovada con suelo de madera oscura, televisor colgado en la pared, suelo marrón, paredes verdes, marco de chimenea de baldosas y/o azulejos y chimenea de doble cara
Modelo de sala de estar abierta clásica renovada con suelo de madera oscura, televisor colgado en la pared, suelo marrón, paredes verdes, marco de chimenea de baldosas y/o azulejos y chimenea de doble cara
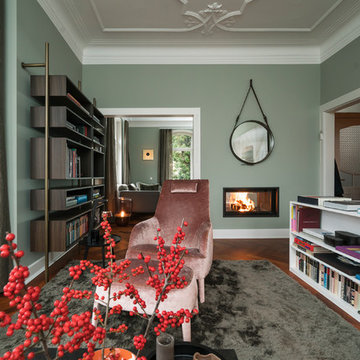
Modelo de salón para visitas abierto tradicional grande sin televisor con chimenea de doble cara, marco de chimenea de yeso, paredes verdes, suelo de madera en tonos medios y suelo marrón

Builder: J. Peterson Homes
Interior Designer: Francesca Owens
Photographers: Ashley Avila Photography, Bill Hebert, & FulView
Capped by a picturesque double chimney and distinguished by its distinctive roof lines and patterned brick, stone and siding, Rookwood draws inspiration from Tudor and Shingle styles, two of the world’s most enduring architectural forms. Popular from about 1890 through 1940, Tudor is characterized by steeply pitched roofs, massive chimneys, tall narrow casement windows and decorative half-timbering. Shingle’s hallmarks include shingled walls, an asymmetrical façade, intersecting cross gables and extensive porches. A masterpiece of wood and stone, there is nothing ordinary about Rookwood, which combines the best of both worlds.
Once inside the foyer, the 3,500-square foot main level opens with a 27-foot central living room with natural fireplace. Nearby is a large kitchen featuring an extended island, hearth room and butler’s pantry with an adjacent formal dining space near the front of the house. Also featured is a sun room and spacious study, both perfect for relaxing, as well as two nearby garages that add up to almost 1,500 square foot of space. A large master suite with bath and walk-in closet which dominates the 2,700-square foot second level which also includes three additional family bedrooms, a convenient laundry and a flexible 580-square-foot bonus space. Downstairs, the lower level boasts approximately 1,000 more square feet of finished space, including a recreation room, guest suite and additional storage.

photo by Audrey Rothers
Ejemplo de salón abierto actual de tamaño medio con paredes verdes, suelo de madera en tonos medios, chimenea de doble cara y marco de chimenea de piedra
Ejemplo de salón abierto actual de tamaño medio con paredes verdes, suelo de madera en tonos medios, chimenea de doble cara y marco de chimenea de piedra

Diseño de salón para visitas abierto marinero con paredes verdes, suelo de madera clara, chimenea de doble cara, marco de chimenea de piedra y suelo beige

John Firak / LOMA Studios, lomastudios.com
Imagen de sala de estar cerrada tradicional renovada con marco de chimenea de madera, suelo marrón, paredes verdes, suelo de madera en tonos medios, chimenea de doble cara y televisor colgado en la pared
Imagen de sala de estar cerrada tradicional renovada con marco de chimenea de madera, suelo marrón, paredes verdes, suelo de madera en tonos medios, chimenea de doble cara y televisor colgado en la pared
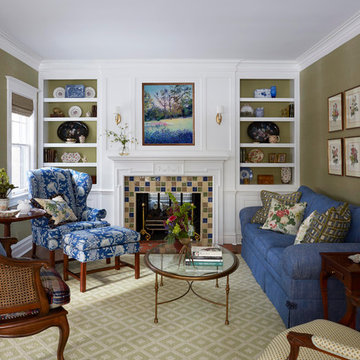
Kaskel photo
Modelo de salón para visitas abierto tradicional grande sin televisor con paredes verdes, suelo de madera oscura, chimenea de doble cara y marco de chimenea de baldosas y/o azulejos
Modelo de salón para visitas abierto tradicional grande sin televisor con paredes verdes, suelo de madera oscura, chimenea de doble cara y marco de chimenea de baldosas y/o azulejos
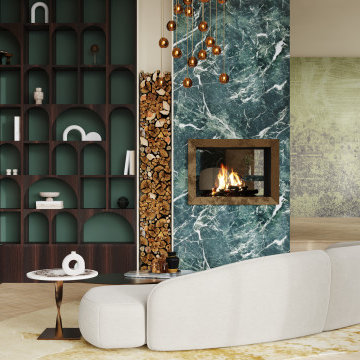
The objective of this project was to bring warmth back into this villa, which had a much more sober and impersonal appearance. We therefore chose to bring it back through the use of various materials.
The entire renovation was designed with natural materials such as stone and wood and neutral colours such as beige and green, which remind us of the villa's outdoor environment, which we can see from all the spaces thanks to the large windows.
This same marble is also found on the majestic double fireplace, which is located both in front of the kitchen and in the living room, where it extends over its entire double height, thus supporting the verticality of the space. The green of this marble has been used in the creation of the custom-made furniture to the left of it, where the choice of curved shapes has been made to break with the very linear and square aspect of the whole space. This is also how the furniture was chosen in all the rooms.
The golden colour of the kitchen is also used in all the spaces and notably in the living room where we find a wall entirely covered with golden ceramic, which gives relief to the space and also highlights the beautiful high ceiling. It is also found around the frame of the fireplace, which has been designed to highlight the wood fire inside.
We wanted to isolate the living room from the rest of the space. The aim here was to create a real interior space but also an exterior one, with openings all the way up, so that if the users wish, they can enjoy all the advantages of their garden, while sitting on their sofa with the 180° view offered by the bay windows.

La maggior parte degli arredi è stata disegnata su misura.
In questa foto abbiamo creato una contro-parete per avere la libreria e la tv completamente incassate a filo muro.
Luci integrate nel muro di M1 di Viabizzuno.
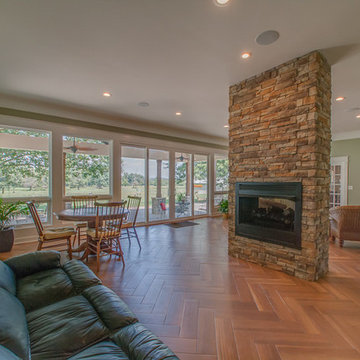
Distinguished View Photography
Imagen de sala de estar cerrada de estilo de casa de campo grande con paredes verdes, suelo de baldosas de cerámica, chimenea de doble cara y marco de chimenea de piedra
Imagen de sala de estar cerrada de estilo de casa de campo grande con paredes verdes, suelo de baldosas de cerámica, chimenea de doble cara y marco de chimenea de piedra
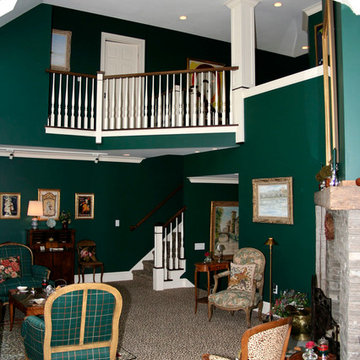
Modelo de sala de estar tipo loft de estilo de casa de campo sin televisor con paredes verdes, moqueta, chimenea de doble cara y marco de chimenea de piedra
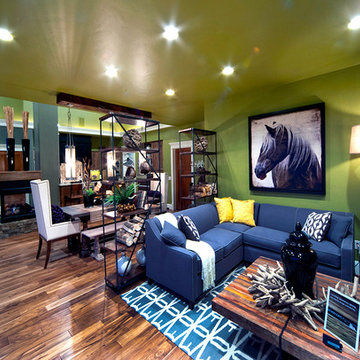
Phil Bell
Diseño de salón abierto de estilo de casa de campo pequeño con paredes verdes, suelo de madera en tonos medios, chimenea de doble cara, marco de chimenea de piedra y televisor colgado en la pared
Diseño de salón abierto de estilo de casa de campo pequeño con paredes verdes, suelo de madera en tonos medios, chimenea de doble cara, marco de chimenea de piedra y televisor colgado en la pared
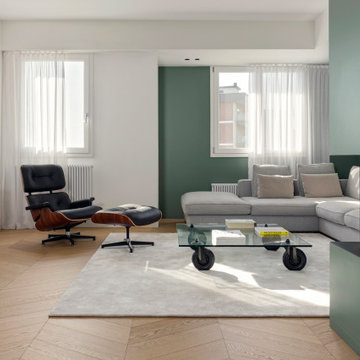
Salotto, con divano su misura ad angolo in tessuto chiaro, tappeto, tavolino Fontana Arte di Gae Aulenti, poltrona Long Chair di Eames. Camino a legna trifacciale in volume colore verde grigio. La Tv è incassata in un mobile a filo parete, come anche le casse ai lati. Tende filtranti bianche.
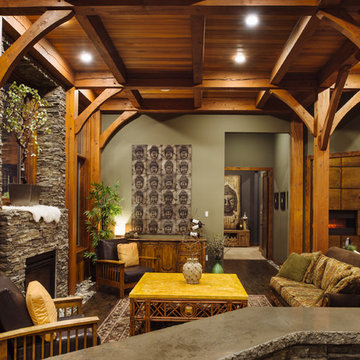
Design & Built by GoldEdge Properties
Modelo de salón con barra de bar abierto de estilo americano de tamaño medio sin televisor con paredes verdes, suelo de madera oscura, chimenea de doble cara y marco de chimenea de piedra
Modelo de salón con barra de bar abierto de estilo americano de tamaño medio sin televisor con paredes verdes, suelo de madera oscura, chimenea de doble cara y marco de chimenea de piedra
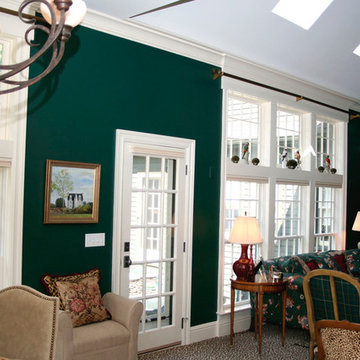
Modelo de sala de estar tipo loft campestre sin televisor con paredes verdes, moqueta, chimenea de doble cara y marco de chimenea de piedra
209 fotos de zonas de estar con paredes verdes y chimenea de doble cara
1






