4.677 fotos de zonas de estar con paredes rojas
Filtrar por
Presupuesto
Ordenar por:Popular hoy
21 - 40 de 4677 fotos
Artículo 1 de 2
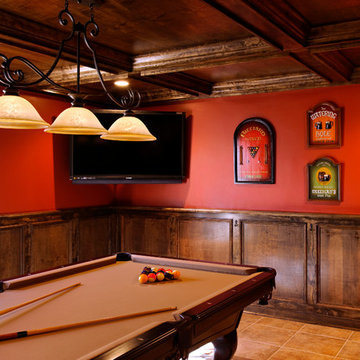
Diseño de sala de estar tradicional de tamaño medio con paredes rojas, suelo de baldosas de cerámica y suelo naranja
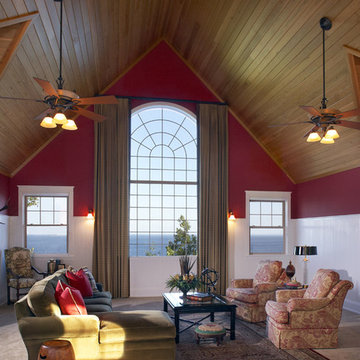
Gabberts Design Studio
Photography by Jill Greer
Foto de salón clásico con paredes rojas y cortinas
Foto de salón clásico con paredes rojas y cortinas

Photography-Hedrich Blessing
Glass House:
The design objective was to build a house for my wife and three kids, looking forward in terms of how people live today. To experiment with transparency and reflectivity, removing borders and edges from outside to inside the house, and to really depict “flowing and endless space”. To construct a house that is smart and efficient in terms of construction and energy, both in terms of the building and the user. To tell a story of how the house is built in terms of the constructability, structure and enclosure, with the nod to Japanese wood construction in the method in which the concrete beams support the steel beams; and in terms of how the entire house is enveloped in glass as if it was poured over the bones to make it skin tight. To engineer the house to be a smart house that not only looks modern, but acts modern; every aspect of user control is simplified to a digital touch button, whether lights, shades/blinds, HVAC, communication/audio/video, or security. To develop a planning module based on a 16 foot square room size and a 8 foot wide connector called an interstitial space for hallways, bathrooms, stairs and mechanical, which keeps the rooms pure and uncluttered. The base of the interstitial spaces also become skylights for the basement gallery.
This house is all about flexibility; the family room, was a nursery when the kids were infants, is a craft and media room now, and will be a family room when the time is right. Our rooms are all based on a 16’x16’ (4.8mx4.8m) module, so a bedroom, a kitchen, and a dining room are the same size and functions can easily change; only the furniture and the attitude needs to change.
The house is 5,500 SF (550 SM)of livable space, plus garage and basement gallery for a total of 8200 SF (820 SM). The mathematical grid of the house in the x, y and z axis also extends into the layout of the trees and hardscapes, all centered on a suburban one-acre lot.
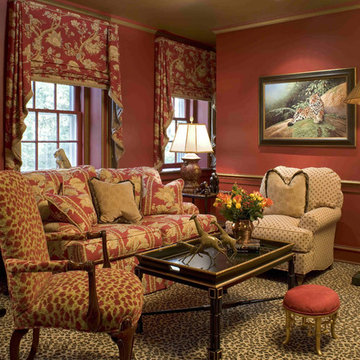
Eclectic Libary featuring safari-inspired prints and colors on Philadelphia's Main Line
Ejemplo de sala de estar bohemia con paredes rojas
Ejemplo de sala de estar bohemia con paredes rojas
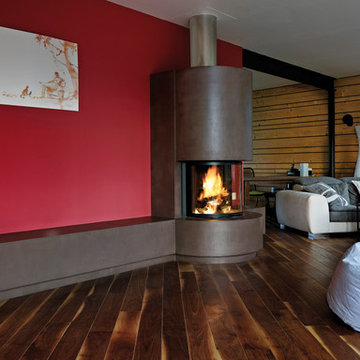
Moderner Heizkamin mit runder Frontscheibe
Foto de sala de estar contemporánea con paredes rojas, suelo de madera oscura, chimenea de esquina y marco de chimenea de metal
Foto de sala de estar contemporánea con paredes rojas, suelo de madera oscura, chimenea de esquina y marco de chimenea de metal
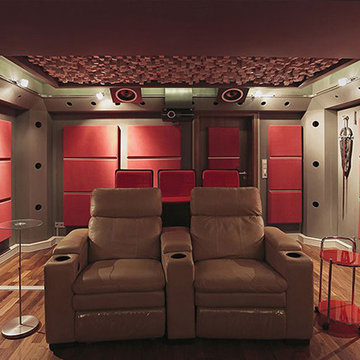
Modelo de cine en casa cerrado minimalista de tamaño medio con paredes rojas, suelo de madera clara, pantalla de proyección y suelo marrón
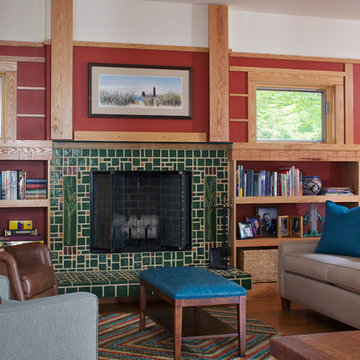
James Yochum
Foto de biblioteca en casa de estilo americano con paredes rojas, suelo de madera en tonos medios y todas las chimeneas
Foto de biblioteca en casa de estilo americano con paredes rojas, suelo de madera en tonos medios y todas las chimeneas
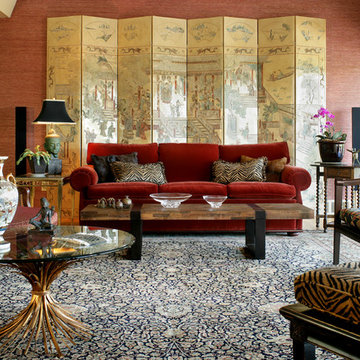
Imagen de salón para visitas cerrado de estilo zen grande sin televisor con paredes rojas
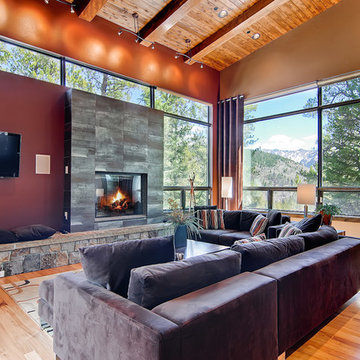
Virtuance
Foto de salón actual con paredes rojas, suelo de madera en tonos medios, todas las chimeneas, televisor colgado en la pared y piedra
Foto de salón actual con paredes rojas, suelo de madera en tonos medios, todas las chimeneas, televisor colgado en la pared y piedra
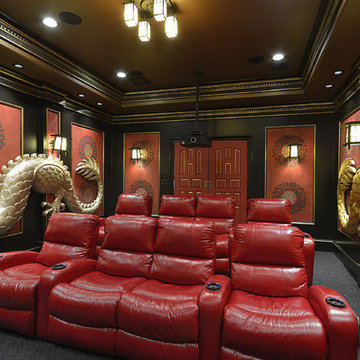
Stunning Asian-inspired Theater Room. Design by Jane Page Design Group. Painting by Anything but Plain by Janie Ellis.
Photo credits to Chadwick Photography.
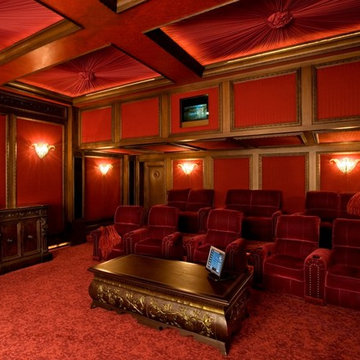
Imagen de cine en casa cerrado tradicional con paredes rojas y pantalla de proyección
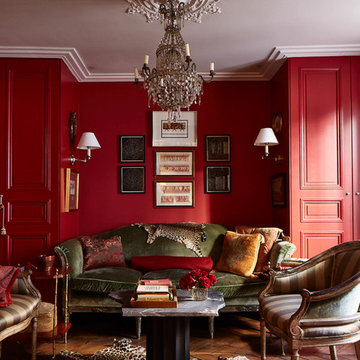
photographer : Idha Lindhag
Ejemplo de salón para visitas cerrado tradicional de tamaño medio sin televisor y chimenea con paredes rojas y suelo de madera en tonos medios
Ejemplo de salón para visitas cerrado tradicional de tamaño medio sin televisor y chimenea con paredes rojas y suelo de madera en tonos medios
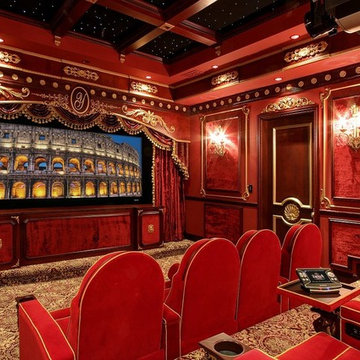
Modelo de cine en casa cerrado clásico grande con paredes rojas, moqueta, pantalla de proyección y suelo multicolor
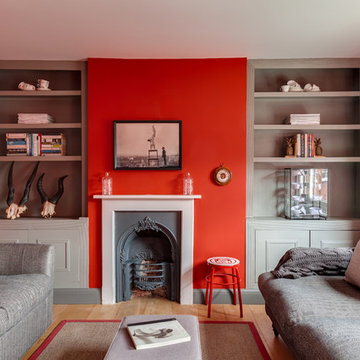
The 1st Floor reception room & study, designed to contrast against the view of the countryside through the large sash windows.
Photographer: Simon Maxwell Photography
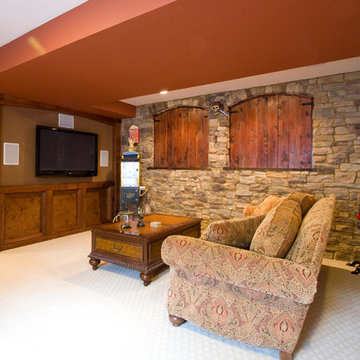
Ejemplo de sótano con ventanas rústico de tamaño medio sin chimenea con paredes rojas, moqueta y suelo beige
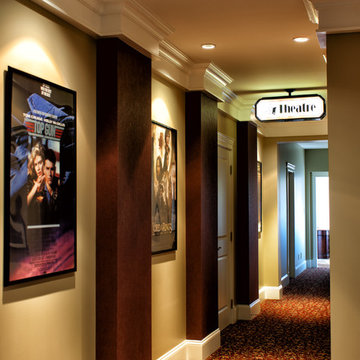
Photo by Dan Lockhart
Foto de cine en casa cerrado clásico pequeño con paredes rojas, moqueta y pantalla de proyección
Foto de cine en casa cerrado clásico pequeño con paredes rojas, moqueta y pantalla de proyección
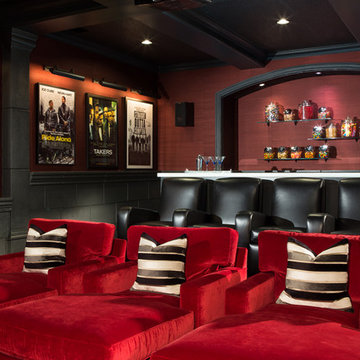
The screening room has chaise lounges, reclining theater chairs and grasscloth walls, which help absorb sound. There is a refreshment area along its back wall, directly behind the room's backlit onyx bar. The bar offers places to sit while drinking and dining.
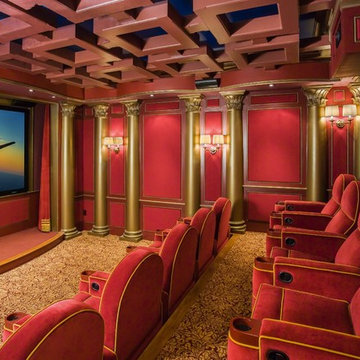
Lynne Damianos
Foto de cine en casa cerrado tradicional con paredes rojas, moqueta y pantalla de proyección
Foto de cine en casa cerrado tradicional con paredes rojas, moqueta y pantalla de proyección
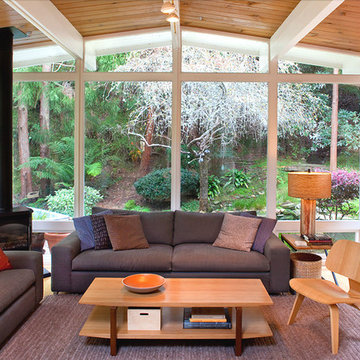
Foto de salón abierto moderno con paredes rojas, suelo de madera clara y estufa de leña
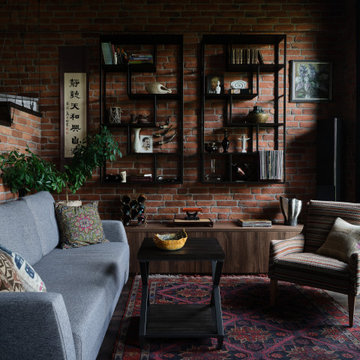
Imagen de salón urbano de tamaño medio con ladrillo, paredes rojas, suelo de madera oscura y suelo marrón
4.677 fotos de zonas de estar con paredes rojas
2





