401 fotos de zonas de estar con paredes marrones y televisor retractable
Filtrar por
Presupuesto
Ordenar por:Popular hoy
1 - 20 de 401 fotos
Artículo 1 de 3

Builder/Designer/Owner – Masud Sarshar
Photos by – Simon Berlyn, BerlynPhotography
Our main focus in this beautiful beach-front Malibu home was the view. Keeping all interior furnishing at a low profile so that your eye stays focused on the crystal blue Pacific. Adding natural furs and playful colors to the homes neutral palate kept the space warm and cozy. Plants and trees helped complete the space and allowed “life” to flow inside and out. For the exterior furnishings we chose natural teak and neutral colors, but added pops of orange to contrast against the bright blue skyline.
This multipurpose room is a game room, a pool room, a family room, a built in bar, and a in door out door space. Please place to entertain and have a cocktail at the same time.
JL Interiors is a LA-based creative/diverse firm that specializes in residential interiors. JL Interiors empowers homeowners to design their dream home that they can be proud of! The design isn’t just about making things beautiful; it’s also about making things work beautifully. Contact us for a free consultation Hello@JLinteriors.design _ 310.390.6849_ www.JLinteriors.design

Fabulous 17' tall fireplace with 4-way quad book matched onyx. Pattern matches on sides and hearth, as well as when TV doors are open.
venetian plaster walls, wood ceiling, hardwood floor with stone tile border, Petrified wood coffee table, custom hand made rug,
Slab stone fabrication by Stockett Tile and Granite
Architecture: Kilbane Architects, Scottsdale
Contractor: Joel Detar
Sculpture: Slater Sculpture, Phoenix
Interior Design: Susie Hersker and Elaine Ryckman
Project designed by Susie Hersker’s Scottsdale interior design firm Design Directives. Design Directives is active in Phoenix, Paradise Valley, Cave Creek, Carefree, Sedona, and beyond.
For more about Design Directives, click here: https://susanherskerasid.com/

Central voids funnel a stream of light into the house whilst allowing cross ventilation. The voids provide visual and acoustic separation between rooms, whilst still affording a vertical connection. In order to balance the shared spaces with the need for solitary, private spaces, we were able to convince our Client to extend the brief to incorporate a series of small “interludes”.
Photographer - Cameron Minns
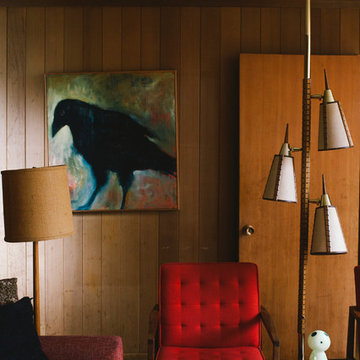
Photo: A Darling Felicity Photography © 2015 Houzz
Diseño de salón cerrado retro de tamaño medio con paredes marrones y televisor retractable
Diseño de salón cerrado retro de tamaño medio con paredes marrones y televisor retractable
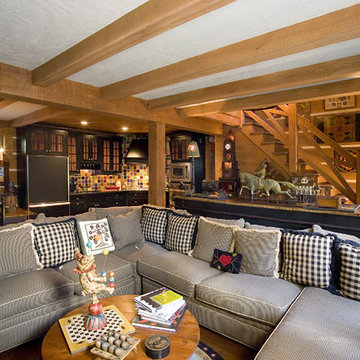
Ejemplo de sala de estar abierta rural de tamaño medio con paredes marrones, televisor retractable y suelo marrón
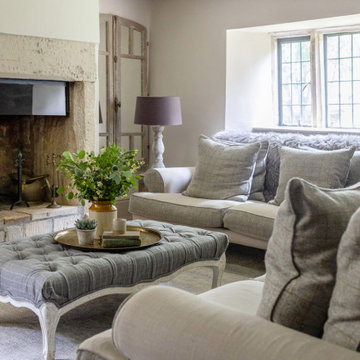
living room to Cotswold Country House
Foto de salón cerrado campestre de tamaño medio con paredes marrones, moqueta, todas las chimeneas, marco de chimenea de piedra, televisor retractable y suelo marrón
Foto de salón cerrado campestre de tamaño medio con paredes marrones, moqueta, todas las chimeneas, marco de chimenea de piedra, televisor retractable y suelo marrón

The electronics are disguised so the beauty of the architecture and interior design stand out. But this room has every imaginable electronic luxury from streaming TV to music to lighting to shade and lighting controls.
Photo by Greg Premru
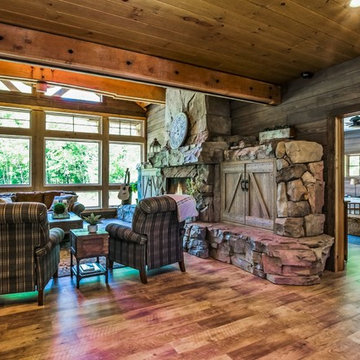
Artisan Craft Homes
Foto de salón abierto rural grande con paredes marrones, suelo vinílico, todas las chimeneas, marco de chimenea de hormigón, televisor retractable y suelo marrón
Foto de salón abierto rural grande con paredes marrones, suelo vinílico, todas las chimeneas, marco de chimenea de hormigón, televisor retractable y suelo marrón
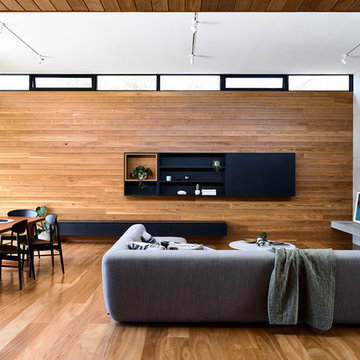
DERICK SWALWELL
Diseño de salón abierto contemporáneo con paredes marrones, suelo de madera en tonos medios, todas las chimeneas, marco de chimenea de hormigón, televisor retractable y suelo marrón
Diseño de salón abierto contemporáneo con paredes marrones, suelo de madera en tonos medios, todas las chimeneas, marco de chimenea de hormigón, televisor retractable y suelo marrón
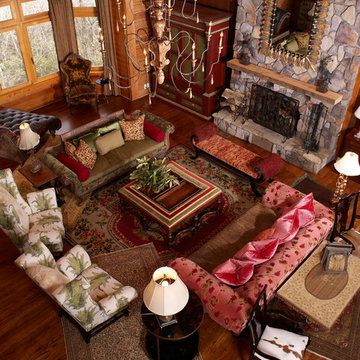
Warming up a large mountain home with velvets, wood, stone and custom furnishings
Diseño de salón para visitas abierto rural extra grande con paredes marrones, suelo de madera clara, todas las chimeneas, marco de chimenea de piedra y televisor retractable
Diseño de salón para visitas abierto rural extra grande con paredes marrones, suelo de madera clara, todas las chimeneas, marco de chimenea de piedra y televisor retractable
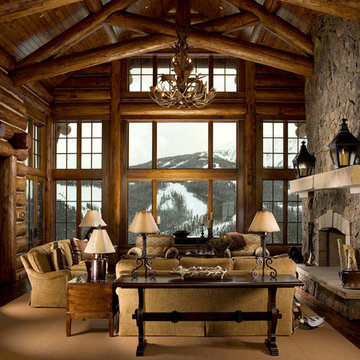
Great room in log and stone residence. Large wood burning fireplace with moss rock stone veneer. Log trusses and walls glazed for antiqued appearance. Expansive windows with view to ski mountain.
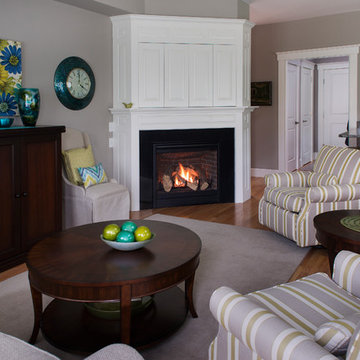
Ben Gebo
Ejemplo de salón abierto moderno pequeño con paredes marrones, suelo de madera en tonos medios, chimenea de esquina, marco de chimenea de piedra, televisor retractable y suelo marrón
Ejemplo de salón abierto moderno pequeño con paredes marrones, suelo de madera en tonos medios, chimenea de esquina, marco de chimenea de piedra, televisor retractable y suelo marrón

This expansive wood panel wall with a gorgeous cast stone traditional fireplace provide a stunning setting for family gatherings. Vintage pieces on both the mantle and the coffee table, tumbleweed, and fresh greenery give this space dimension and character. Chandelier is designer, and adds a modern vibe.

Anita Lang - IMI Design - Scottsdale, AZ
Imagen de salón para visitas abierto de estilo americano grande con paredes marrones, chimenea lineal, marco de chimenea de piedra, televisor retractable, suelo negro y suelo de pizarra
Imagen de salón para visitas abierto de estilo americano grande con paredes marrones, chimenea lineal, marco de chimenea de piedra, televisor retractable, suelo negro y suelo de pizarra

A handcrafted wood canoe hangs from the tall ceilings in the family room of this cabin retreat.
Modelo de sala de juegos en casa abierta tradicional grande con paredes marrones, suelo de madera clara, todas las chimeneas, marco de chimenea de ladrillo y televisor retractable
Modelo de sala de juegos en casa abierta tradicional grande con paredes marrones, suelo de madera clara, todas las chimeneas, marco de chimenea de ladrillo y televisor retractable
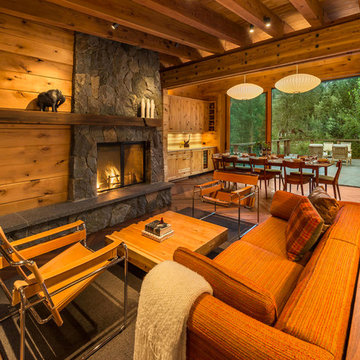
Architect + Interior Design: Olson-Olson Architects,
Construction: Bruce Olson Construction,
Photography: Vance Fox
Imagen de salón abierto bohemio de tamaño medio con paredes marrones, suelo de madera en tonos medios, todas las chimeneas, marco de chimenea de piedra y televisor retractable
Imagen de salón abierto bohemio de tamaño medio con paredes marrones, suelo de madera en tonos medios, todas las chimeneas, marco de chimenea de piedra y televisor retractable
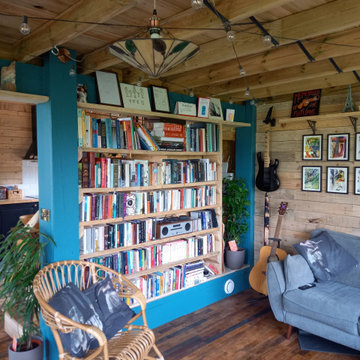
Modelo de biblioteca en casa abierta rural pequeña con paredes marrones, suelo de madera en tonos medios, televisor retractable, suelo marrón, vigas vistas y madera
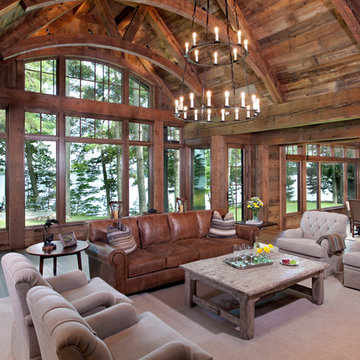
Builder: John Kraemer & Sons | Architect: TEA2 Architects | Interior Design: Marcia Morine | Photography: Landmark Photography
Foto de sala de estar abierta rural con paredes marrones, suelo de madera en tonos medios, todas las chimeneas, marco de chimenea de piedra y televisor retractable
Foto de sala de estar abierta rural con paredes marrones, suelo de madera en tonos medios, todas las chimeneas, marco de chimenea de piedra y televisor retractable
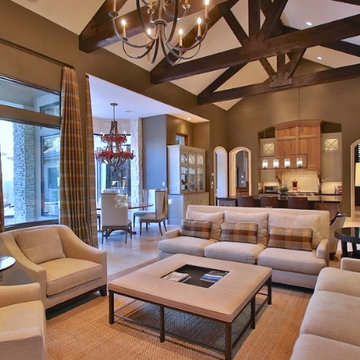
Foto de sala de estar abierta clásica renovada grande con paredes marrones, suelo de travertino, todas las chimeneas, marco de chimenea de piedra y televisor retractable
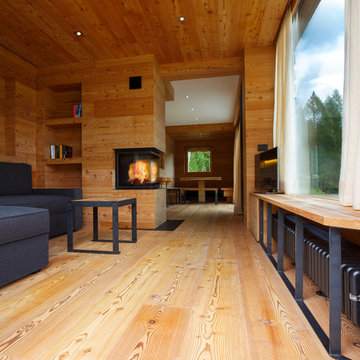
Ph. Andrea Pozzi
Imagen de salón para visitas abierto rústico de tamaño medio con paredes marrones, suelo de madera en tonos medios, chimenea de doble cara, marco de chimenea de madera, televisor retractable y suelo marrón
Imagen de salón para visitas abierto rústico de tamaño medio con paredes marrones, suelo de madera en tonos medios, chimenea de doble cara, marco de chimenea de madera, televisor retractable y suelo marrón
401 fotos de zonas de estar con paredes marrones y televisor retractable
1





