205 fotos de zonas de estar con paredes marrones y suelo vinílico
Filtrar por
Presupuesto
Ordenar por:Popular hoy
1 - 20 de 205 fotos
Artículo 1 de 3

Foto de sala de estar abierta y abovedada costera grande sin chimenea con paredes marrones, suelo vinílico, televisor colgado en la pared, suelo marrón y panelado
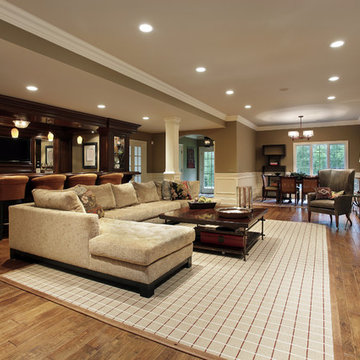
Ejemplo de sótano con puerta de estilo americano grande sin chimenea con paredes marrones, suelo vinílico y suelo marrón

GAIA WHITE SERIES | SOLID POLYMER CORE (SPC)
Gaia White Series SPC represents wood’s natural beauty. With a wood grain embossing directly over the 20 mil with ceramic wear layer, Gaia Flooring White Series is industry leading for durability. The SPC stone based core with luxury sound and heat insulation underlayment, surpasses luxury standards for multilevel estates. Waterproof and guaranteed in all rooms in your home and all regular commercial.
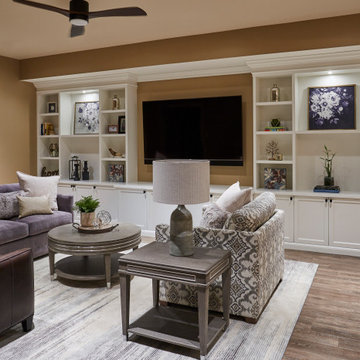
Foto de sótano en el subsuelo tradicional renovado grande con paredes marrones, suelo vinílico y suelo marrón
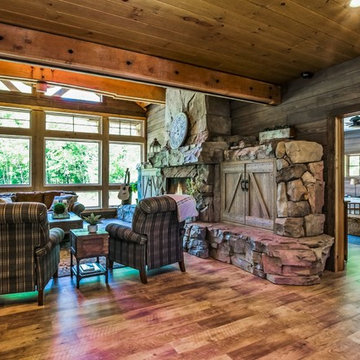
Artisan Craft Homes
Foto de salón abierto rural grande con paredes marrones, suelo vinílico, todas las chimeneas, marco de chimenea de hormigón, televisor retractable y suelo marrón
Foto de salón abierto rural grande con paredes marrones, suelo vinílico, todas las chimeneas, marco de chimenea de hormigón, televisor retractable y suelo marrón
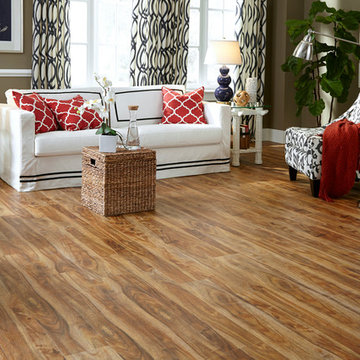
Imagen de salón para visitas abierto clásico renovado de tamaño medio con paredes marrones, suelo vinílico y suelo beige
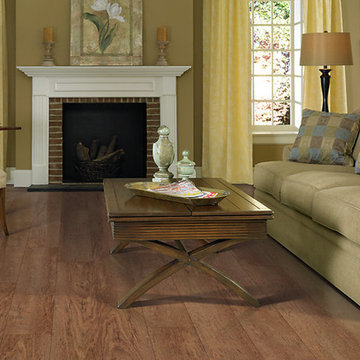
Imagen de salón para visitas cerrado clásico de tamaño medio sin televisor con paredes marrones, suelo vinílico, todas las chimeneas y marco de chimenea de yeso
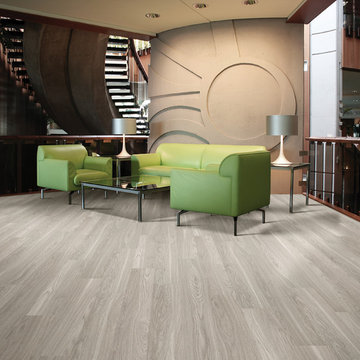
Lenille vinyl #520
Foto de salón para visitas abierto actual de tamaño medio sin chimenea y televisor con suelo vinílico y paredes marrones
Foto de salón para visitas abierto actual de tamaño medio sin chimenea y televisor con suelo vinílico y paredes marrones

To take advantage of this home’s natural light and expansive views and to enhance the feeling of spaciousness indoors, we designed an open floor plan on the main level, including the living room, dining room, kitchen and family room. This new traditional-style kitchen boasts all the trappings of the 21st century, including granite countertops and a Kohler Whitehaven farm sink. Sub-Zero under-counter refrigerator drawers seamlessly blend into the space with front panels that match the rest of the kitchen cabinetry. Underfoot, blonde Acacia luxury vinyl plank flooring creates a consistent feel throughout the kitchen, dining and living spaces.
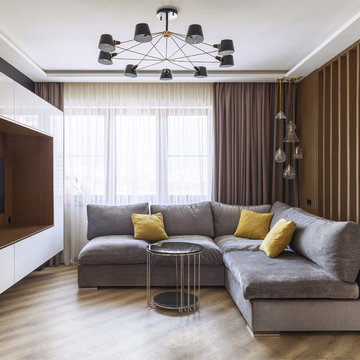
Внушительного размера люстра Eimer стала оригинальным украшением комнаты. При своих 120 сантиметрах в диаметре она, тем не менее, не смотрится массивной благодаря строгому, лаконичному дизайну. Люстра выполняет функцию основного света, а роли дополнительного и декоративного играют бра в углу дивана и контурная подсветка ниши потолка соответственно. В эстетике комнаты выдержана характерная для современных интерьеров строгая геометричность, находящая своё отражение в стилистике декоративной перегородки, конструкции шкафа и устройстве двухуровневого потолка с контурной подсветкой.
Декоративная перегородка между зонами кухни и гостиной выполнена из узких вертикальных деревянных ламелей. Для удешевления монтажа конструкции они крепятся на направляющие по потолку и полу, что делает выбранное решение конструктивно схожим с системой открытых стеллажей, но при этом не оказывает значительного влияния на эстетические характеристики перегородки.
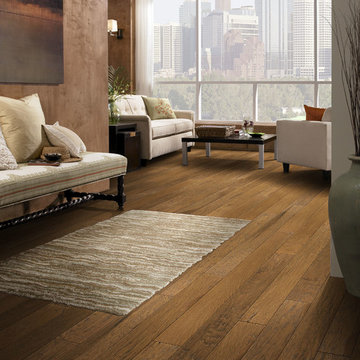
Foto de salón para visitas abierto actual grande sin chimenea y televisor con paredes marrones, suelo vinílico y suelo marrón
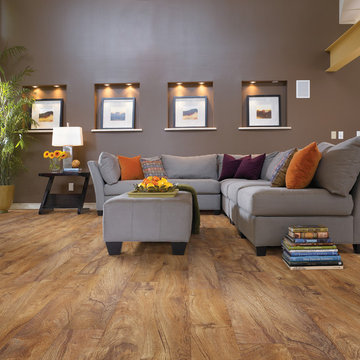
Ejemplo de salón abierto rústico de tamaño medio sin chimenea y televisor con paredes marrones y suelo vinílico
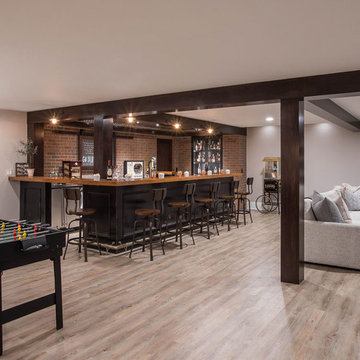
We were lucky to work with a blank slate in this nearly new home. Keeping the bar as the main focus was critical. With elements like the gorgeous tin ceiling, custom finished distressed black wainscot and handmade wood bar top were the perfect compliment to the reclaimed brick walls and beautiful beam work. With connections to a local artist who handcrafted and welded the steel doors to the built-in liquor cabinet, our clients were ecstatic with the results. Other amenities in the bar include the rear wall of stainless built-ins, including individual refrigeration, freezer, ice maker, a 2-tap beer unit, dishwasher drawers and matching Stainless Steel sink base cabinet.

Jean Bai, Konstrukt Photo
Foto de biblioteca en casa abierta vintage sin chimenea y televisor con paredes marrones, suelo vinílico, suelo blanco y alfombra
Foto de biblioteca en casa abierta vintage sin chimenea y televisor con paredes marrones, suelo vinílico, suelo blanco y alfombra

Custom created media wall to house Flamerite integrated fire and TV with Porcelanosa wood effect tiles.
Diseño de salón abierto contemporáneo grande con paredes marrones, suelo vinílico, marco de chimenea de madera, pared multimedia, suelo marrón y madera
Diseño de salón abierto contemporáneo grande con paredes marrones, suelo vinílico, marco de chimenea de madera, pared multimedia, suelo marrón y madera

Modelo de salón para visitas abierto tradicional renovado grande sin televisor con paredes marrones, suelo vinílico, todas las chimeneas, marco de chimenea de madera y suelo marrón
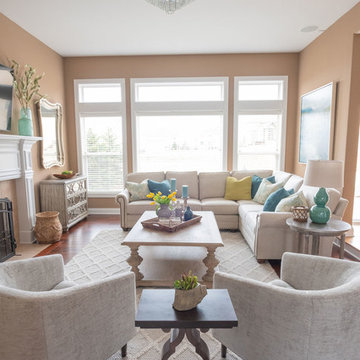
Modelo de salón para visitas cerrado clásico renovado de tamaño medio con paredes marrones, suelo vinílico, todas las chimeneas, marco de chimenea de baldosas y/o azulejos, televisor colgado en la pared y suelo marrón
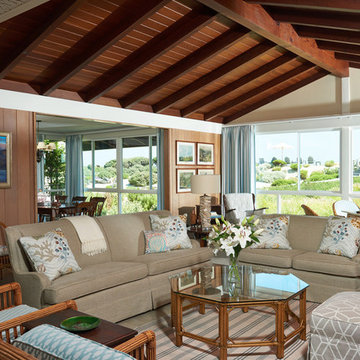
1950's mid-century modern beach house built by architect Richard Leitch in Carpinteria, California. Leitch built two one-story adjacent homes on the property which made for the perfect space to share seaside with family. In 2016, Emily restored the homes with a goal of melding past and present. Emily kept the beloved simple mid-century atmosphere while enhancing it with interiors that were beachy and fun yet durable and practical. The project also required complete re-landscaping by adding a variety of beautiful grasses and drought tolerant plants, extensive decking, fire pits, and repaving the driveway with cement and brick.
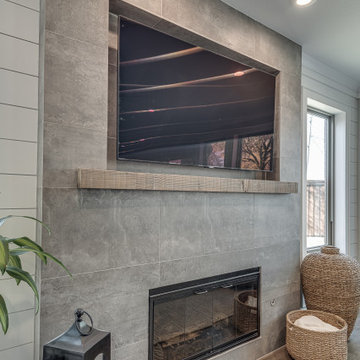
Foto de salón blanco y blanco y madera campestre con paredes marrones, suelo vinílico, todas las chimeneas, marco de chimenea de baldosas y/o azulejos, pared multimedia, suelo marrón y machihembrado
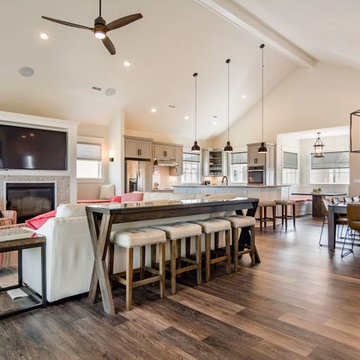
Modelo de salón para visitas abierto clásico renovado de tamaño medio con paredes marrones, suelo vinílico, todas las chimeneas, marco de chimenea de baldosas y/o azulejos, televisor colgado en la pared y suelo beige
205 fotos de zonas de estar con paredes marrones y suelo vinílico
1





