233 fotos de zonas de estar con paredes marrones y suelo blanco
Filtrar por
Presupuesto
Ordenar por:Popular hoy
1 - 20 de 233 fotos
Artículo 1 de 3

This photo: Interior designer Claire Ownby, who crafted furniture for the great room's living area, took her cues for the palette from the architecture. The sofa's Roma fabric mimics the Cantera Negra stone columns, chairs sport a Pindler granite hue, and the Innovations Rodeo faux leather on the coffee table resembles the floor tiles. Nearby, Shakuff's Tube chandelier hangs over a dining table surrounded by chairs in a charcoal Pindler fabric.
Positioned near the base of iconic Camelback Mountain, “Outside In” is a modernist home celebrating the love of outdoor living Arizonans crave. The design inspiration was honoring early territorial architecture while applying modernist design principles.
Dressed with undulating negra cantera stone, the massing elements of “Outside In” bring an artistic stature to the project’s design hierarchy. This home boasts a first (never seen before feature) — a re-entrant pocketing door which unveils virtually the entire home’s living space to the exterior pool and view terrace.
A timeless chocolate and white palette makes this home both elegant and refined. Oriented south, the spectacular interior natural light illuminates what promises to become another timeless piece of architecture for the Paradise Valley landscape.
Project Details | Outside In
Architect: CP Drewett, AIA, NCARB, Drewett Works
Builder: Bedbrock Developers
Interior Designer: Ownby Design
Photographer: Werner Segarra
Publications:
Luxe Interiors & Design, Jan/Feb 2018, "Outside In: Optimized for Entertaining, a Paradise Valley Home Connects with its Desert Surrounds"
Awards:
Gold Nugget Awards - 2018
Award of Merit – Best Indoor/Outdoor Lifestyle for a Home – Custom
The Nationals - 2017
Silver Award -- Best Architectural Design of a One of a Kind Home - Custom or Spec
http://www.drewettworks.com/outside-in/
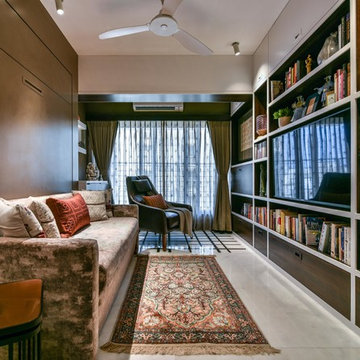
The accent arm armchair on the marble patterned floor makes a perfect reading corner in the room. The large bookshelf is a bespoke design spreading on the entire length of the wall. The opposite wall fits in a fold down hydraulic bed unit attached to a couch making the space utilization more efficient. The warm tones of the bedroom and the powder room makes it a beautiful notch of the house.
Prashant Bhat

Ejemplo de salón para visitas abierto y abovedado minimalista extra grande con paredes marrones, suelo de mármol, todas las chimeneas, marco de chimenea de piedra, televisor colgado en la pared y suelo blanco
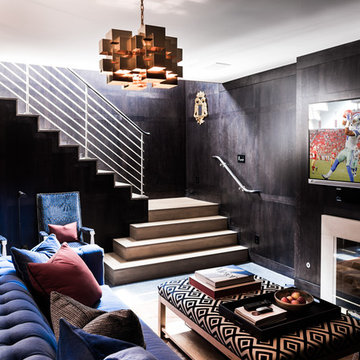
Diseño de sala de estar cerrada actual de tamaño medio con paredes marrones, moqueta, todas las chimeneas, marco de chimenea de hormigón, televisor colgado en la pared y suelo blanco
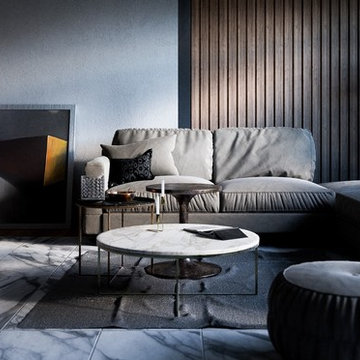
This room was an exporation into a split wood style room with square tiles which blend into the wood on the walls.
Modelo de salón para visitas cerrado moderno de tamaño medio con paredes marrones, suelo de mármol y suelo blanco
Modelo de salón para visitas cerrado moderno de tamaño medio con paredes marrones, suelo de mármol y suelo blanco
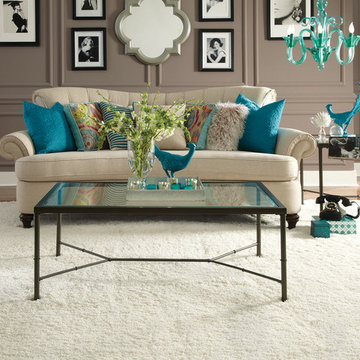
Living Room Carpet and Hardwoods.
Photo by Shaw.
Foto de salón minimalista de tamaño medio con moqueta, paredes marrones y suelo blanco
Foto de salón minimalista de tamaño medio con moqueta, paredes marrones y suelo blanco

Open Concept Family Room, Featuring a 20' long Custom Made Douglas Fir Wood Paneled Wall with 15' Overhang, 10' Bio-Ethenol Fireplace, LED Lighting and Built-In Speakers.
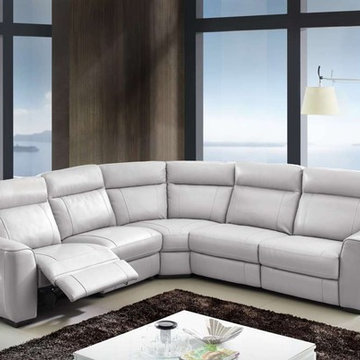
Features:
Color Available - Grey
Top Grain Leather Seating
Solid Wood Frame
High Density Foam
Wooden Legs
Dimensions:
Overall L116" x W 116" x D 40" x H 40" Seat H 19"
Armless Chair W 30" x D 40" x H40" Seat H 19"
Reclining Armless Chair W 30" x D40" x H 40" x Seat H19"
Corner W 47" x D 47" x H 40" Seat H 19"
LAF Reclining Chair W 39" x D 40" x H 40" Seat H 19"
RAF Reclining Chair W 39" x D 40" x H 40" Seat H 19"

Contemporary family room featuring a two sided fireplace with a semi precious tigers eye surround.
Diseño de sala de estar cerrada actual grande con paredes marrones, moqueta, chimenea de doble cara, marco de chimenea de piedra, pared multimedia, suelo blanco, bandeja y madera
Diseño de sala de estar cerrada actual grande con paredes marrones, moqueta, chimenea de doble cara, marco de chimenea de piedra, pared multimedia, suelo blanco, bandeja y madera
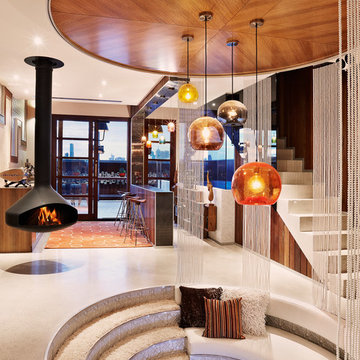
Circular conversation pit and hanging fireplace to this parents retreat living area linked to outdoor entertaining roof deck.
Real Estate Agent's photo.
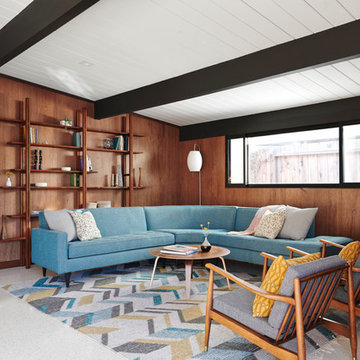
Photography: Konstrukt Photo
Foto de salón vintage con paredes marrones y suelo blanco
Foto de salón vintage con paredes marrones y suelo blanco

Modelo de salón abierto moderno grande con paredes marrones, suelo de mármol, todas las chimeneas, marco de chimenea de madera, pared multimedia, suelo blanco, madera y madera
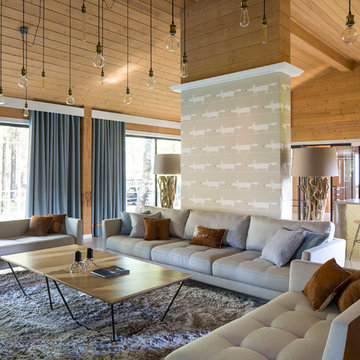
студия TS Design | Тарас Безруков и Стас Самкович
Ejemplo de salón abierto contemporáneo grande con suelo de baldosas de porcelana, paredes marrones y suelo blanco
Ejemplo de salón abierto contemporáneo grande con suelo de baldosas de porcelana, paredes marrones y suelo blanco
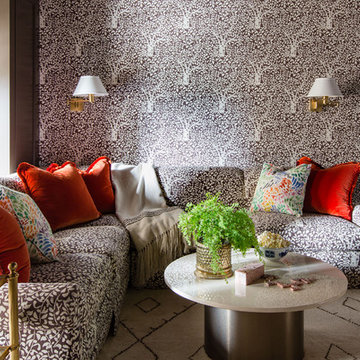
Josh Thornton
Diseño de cine en casa cerrado ecléctico de tamaño medio con paredes marrones, moqueta, pared multimedia y suelo blanco
Diseño de cine en casa cerrado ecléctico de tamaño medio con paredes marrones, moqueta, pared multimedia y suelo blanco
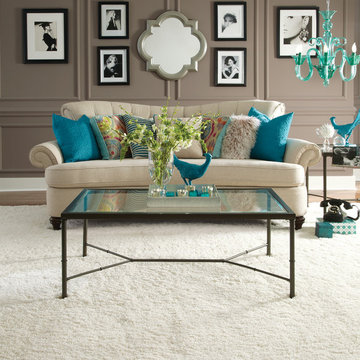
Modelo de salón para visitas abierto ecléctico pequeño sin chimenea y televisor con paredes marrones, moqueta y suelo blanco
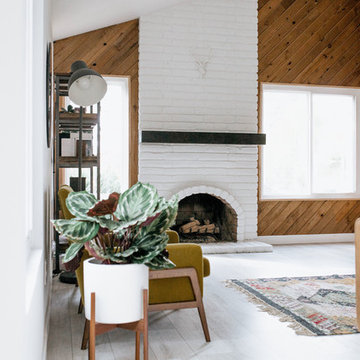
Sophie McPhail
Diseño de salón contemporáneo con paredes marrones, suelo de madera pintada, todas las chimeneas, marco de chimenea de ladrillo y suelo blanco
Diseño de salón contemporáneo con paredes marrones, suelo de madera pintada, todas las chimeneas, marco de chimenea de ladrillo y suelo blanco
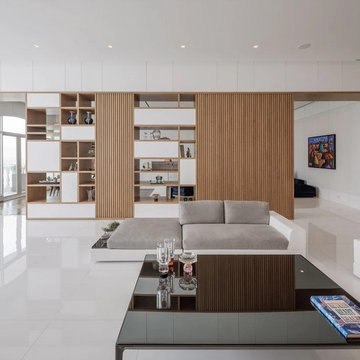
Diseño de salón abierto minimalista grande con paredes marrones, suelo de mármol y suelo blanco

Jean Bai, Konstrukt Photo
Foto de biblioteca en casa abierta vintage sin chimenea y televisor con paredes marrones, suelo vinílico, suelo blanco y alfombra
Foto de biblioteca en casa abierta vintage sin chimenea y televisor con paredes marrones, suelo vinílico, suelo blanco y alfombra
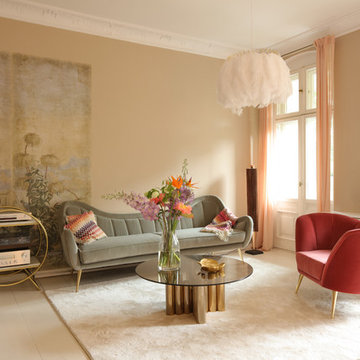
Frank Hülsbömer
Ejemplo de salón para visitas clásico renovado de tamaño medio sin chimenea y televisor con paredes marrones, suelo de madera pintada y suelo blanco
Ejemplo de salón para visitas clásico renovado de tamaño medio sin chimenea y televisor con paredes marrones, suelo de madera pintada y suelo blanco
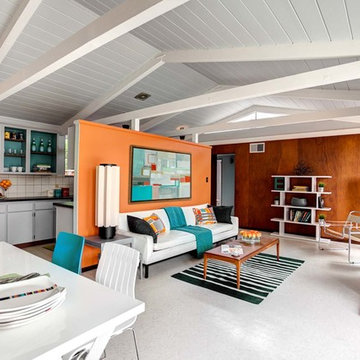
'Marshmallow Square' painting by Victoria Kloch. This painting is staged in an Eichler mid century home in California. Modern cubism style abstract in neutrals, orange, aqua, cream, sienna and mint green. The floating frame showcases the continued pattern of the painted sides. Dimension of the painting itself is 30" x 40" x 7/8" in a floating frame it is 33" x 43" x 1.5" deep with full wood panel back. Commisson work available.
233 fotos de zonas de estar con paredes marrones y suelo blanco
1





