50.938 fotos de zonas de estar con paredes azules y paredes marrones
Filtrar por
Presupuesto
Ordenar por:Popular hoy
1 - 20 de 50.938 fotos

Foto de salón abierto y beige y blanco moderno de obra con paredes marrones, suelo de cemento, todas las chimeneas, marco de chimenea de metal, pared multimedia, suelo gris y panelado

The client wanted clean lines, and minimal decor. Using furniture carefully scaled for the space, a textural area rug to anchor the seating area, and a punch of color makes this room shine.
Professional Photos by:
Renere Studios
www.RenereStudios,com
714.481.0467

Diseño de salón abierto rural grande sin televisor con paredes marrones, suelo de madera oscura, todas las chimeneas, marco de chimenea de piedra y suelo marrón

Dark gray tones are juxtaposed with bright shades of yellow, green, and orange in this funky and fun living room. Framed white windows emphasize the view while nature-inspired patterns and organic décor blur the lines between the indoors and out. A contemporary chandelier serves as a statement piece while a white mantel and stone fireplace create a strong focal point within the room.

Diseño de salón para visitas abierto actual grande con paredes azules, suelo de madera clara, televisor colgado en la pared y suelo beige

A 6 bedroom full-house renovation of a Queen-Anne style villa, using punchy colour & dramatic statements to create an exciting & functional home for a busy couple, their 3 kids & dog. We completely altered the flow of the house, creating generous architectural links & a sweeping stairwell; both opening up spaces, but also catering for the flexibility of privacy required with a growing family. Our clients' bravery & love of drama allowed us to experiment with bold colour and pattern, and by adding in a rich, eclectic mix of vintage and modern furniture, we've created a super-comfortable, high-glamor family home.

The living room in shades of pale blue and green. Patterned prints across the furnishings add depth to the space and provide cosy seating areas around the room. The built in bookcases provide useful storage and give a sense of height to the room, framing the fireplace with its textured brick surround. Dark oak wood flooring offers warmth throughout.

Foto de salón abierto clásico grande sin chimenea y televisor con paredes azules y suelo de madera en tonos medios

Builder: D&I Landscape Contractors
Foto de salón para visitas cerrado bohemio grande con paredes marrones, chimenea lineal, marco de chimenea de piedra, televisor colgado en la pared, suelo de madera oscura y suelo marrón
Foto de salón para visitas cerrado bohemio grande con paredes marrones, chimenea lineal, marco de chimenea de piedra, televisor colgado en la pared, suelo de madera oscura y suelo marrón

Donna Griffith for House and Home Magazine
Ejemplo de sala de estar tradicional pequeña con paredes azules, todas las chimeneas y moqueta
Ejemplo de sala de estar tradicional pequeña con paredes azules, todas las chimeneas y moqueta

Paul Craig photo for Cochrane Design www.cochranedesign.com
©Paul Craig 2014 All Rights Reserved
Imagen de salón para visitas cerrado clásico renovado de tamaño medio con paredes azules, todas las chimeneas y suelo gris
Imagen de salón para visitas cerrado clásico renovado de tamaño medio con paredes azules, todas las chimeneas y suelo gris
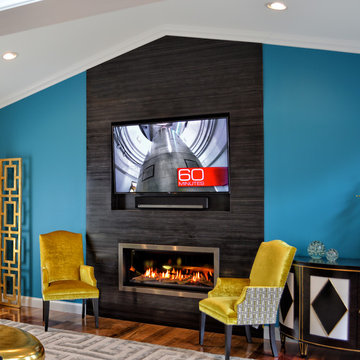
This modern renovation creates a focal point for a cool and modern living room with a linear fireplace surrounded by a wall of wood grain granite. The TV nook is recessed for safety and to create a flush plane for the stone and television. The firebox is enhanced with black enamel panels as well as driftwood and crystal media. The stainless steel surround matches the mixed metal accents of the furnishings.

Circles of many hues, some striped, some color-blocked, in a crisp grid on a neutral ground, are fun yet work in a wide range of settings. This kind of rug easily ties together all the colors of a room, or adds pop in a neutral scheme. The circles are both loop and pile, against a loop ground, and there are hints of rayon in the wool circles, giving them a bit of a sheen and adding to the textural variation. You’ll find an autumnal palette of golden Dijon, ripe Bittersweet, spiced Paprika and warm Mushroom brown running throughout this collection. Also featuring Camden Sofa and Madison Chair with ottoman in our Cascade fabric.

Our Austin studio decided to go bold with this project by ensuring that each space had a unique identity in the Mid-Century Modern style bathroom, butler's pantry, and mudroom. We covered the bathroom walls and flooring with stylish beige and yellow tile that was cleverly installed to look like two different patterns. The mint cabinet and pink vanity reflect the mid-century color palette. The stylish knobs and fittings add an extra splash of fun to the bathroom.
The butler's pantry is located right behind the kitchen and serves multiple functions like storage, a study area, and a bar. We went with a moody blue color for the cabinets and included a raw wood open shelf to give depth and warmth to the space. We went with some gorgeous artistic tiles that create a bold, intriguing look in the space.
In the mudroom, we used siding materials to create a shiplap effect to create warmth and texture – a homage to the classic Mid-Century Modern design. We used the same blue from the butler's pantry to create a cohesive effect. The large mint cabinets add a lighter touch to the space.
---
Project designed by the Atomic Ranch featured modern designers at Breathe Design Studio. From their Austin design studio, they serve an eclectic and accomplished nationwide clientele including in Palm Springs, LA, and the San Francisco Bay Area.
For more about Breathe Design Studio, see here: https://www.breathedesignstudio.com/
To learn more about this project, see here: https://www.breathedesignstudio.com/atomic-ranch
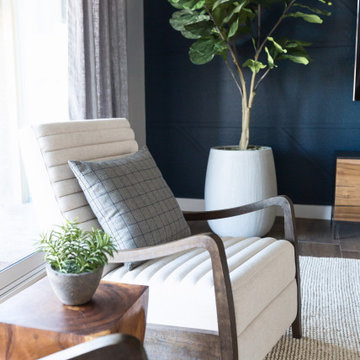
Ejemplo de salón abierto ecléctico de tamaño medio con paredes azules, televisor colgado en la pared y suelo marrón
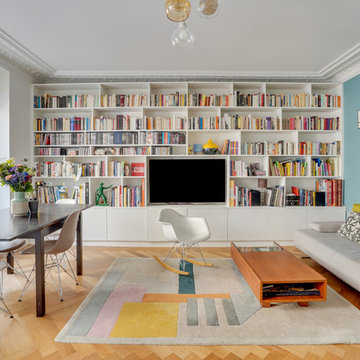
Foto de sala de estar con biblioteca cerrada actual de tamaño medio sin chimenea con paredes azules, suelo de madera clara, pared multimedia y suelo beige

Ejemplo de salón para visitas abierto clásico renovado grande sin televisor con paredes marrones, moqueta, todas las chimeneas, marco de chimenea de piedra y suelo beige
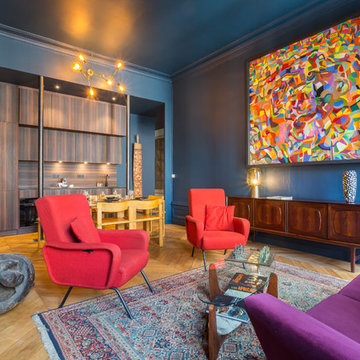
Thomas Marquez pour Marie-Anne Chapel - Une architecte
Foto de salón abierto bohemio con paredes azules, suelo de madera en tonos medios y suelo marrón
Foto de salón abierto bohemio con paredes azules, suelo de madera en tonos medios y suelo marrón

Modelo de sótano con ventanas urbano sin chimenea con paredes marrones, suelo de madera en tonos medios y suelo marrón
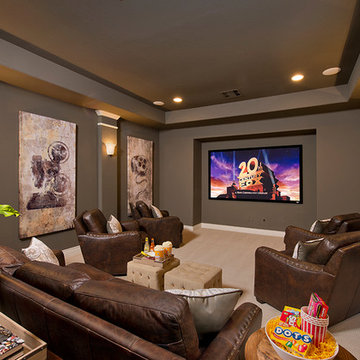
Imagen de cine en casa cerrado clásico con paredes marrones, moqueta y televisor colgado en la pared
50.938 fotos de zonas de estar con paredes azules y paredes marrones
1





