3.853 fotos de zonas de estar con paredes marrones y moqueta
Filtrar por
Presupuesto
Ordenar por:Popular hoy
1 - 20 de 3853 fotos

Ejemplo de salón para visitas abierto clásico renovado grande sin televisor con paredes marrones, moqueta, todas las chimeneas, marco de chimenea de piedra y suelo beige
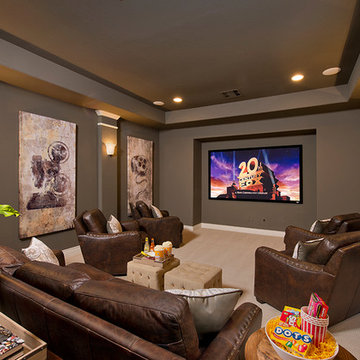
Imagen de cine en casa cerrado clásico con paredes marrones, moqueta y televisor colgado en la pared
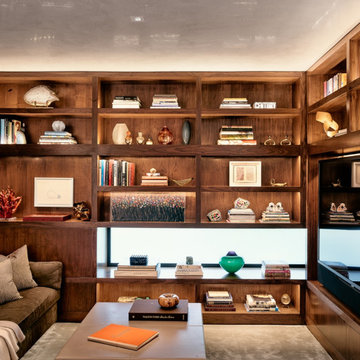
Imagen de sala de estar con biblioteca cerrada contemporánea de tamaño medio sin chimenea con paredes marrones, moqueta, marco de chimenea de piedra, pared multimedia y suelo gris
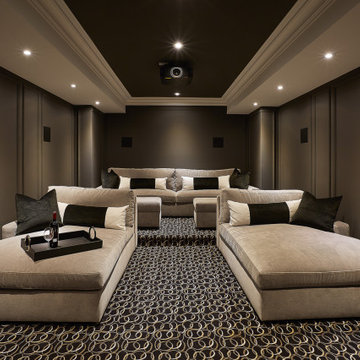
At home theater room for the perfect movie night.
Modelo de cine en casa cerrado contemporáneo de tamaño medio con moqueta, pantalla de proyección, paredes marrones y suelo multicolor
Modelo de cine en casa cerrado contemporáneo de tamaño medio con moqueta, pantalla de proyección, paredes marrones y suelo multicolor
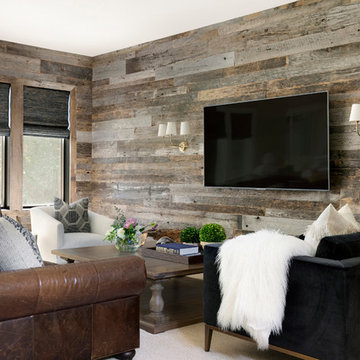
Reclaimed barnwood
Visual Comfort Sconces
Hunter Douglas Shades
Leather Sofa
Performance fabrics
Large Ottoman
Photo by @Spacecrafting
Modelo de sala de estar costera de tamaño medio sin chimenea con paredes marrones, moqueta, televisor colgado en la pared, suelo beige y alfombra
Modelo de sala de estar costera de tamaño medio sin chimenea con paredes marrones, moqueta, televisor colgado en la pared, suelo beige y alfombra
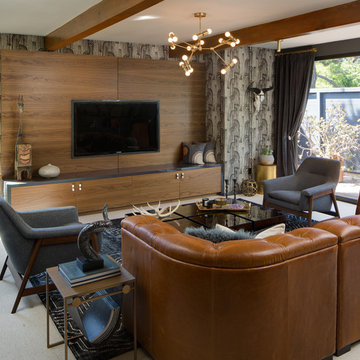
Modelo de sala de estar vintage con paredes marrones, moqueta, televisor colgado en la pared y suelo blanco
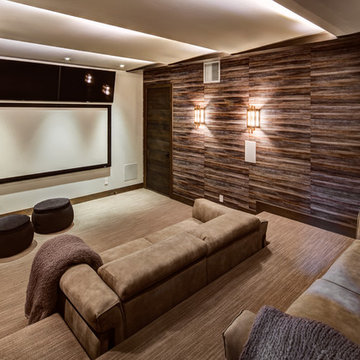
Alan Blakely
Modelo de cine en casa cerrado minimalista grande con paredes marrones, pantalla de proyección, moqueta y suelo beige
Modelo de cine en casa cerrado minimalista grande con paredes marrones, pantalla de proyección, moqueta y suelo beige
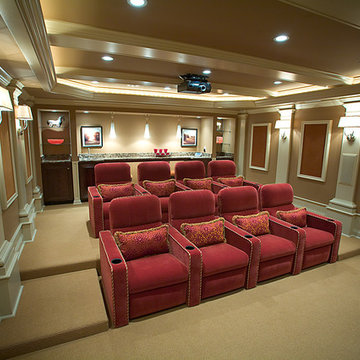
BZ Dwiecki
Diseño de cine en casa cerrado clásico grande con paredes marrones, moqueta, pantalla de proyección y suelo beige
Diseño de cine en casa cerrado clásico grande con paredes marrones, moqueta, pantalla de proyección y suelo beige
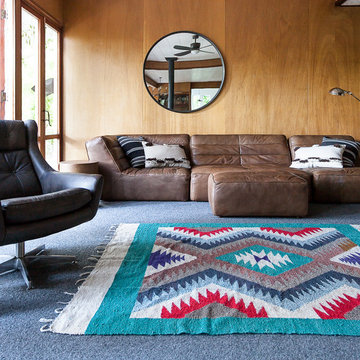
Kat Alves Photography
Foto de salón para visitas vintage sin chimenea y televisor con paredes marrones y moqueta
Foto de salón para visitas vintage sin chimenea y televisor con paredes marrones y moqueta
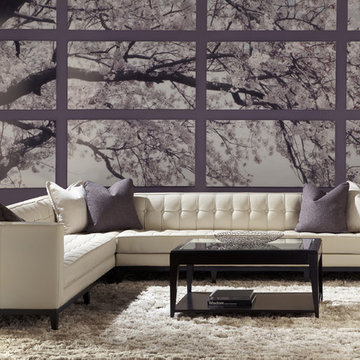
The ultimate in glamorous seating, the Luxe makes a sophisticated statement that brings back Deco, the divine Dorothy Draper and 1930’s classic fashion. Designed to encompass all of the above, this sofa exudes style, with biscuit-tufted cushions that feature buttons on the back, seat and inner arms. Designed by John Charles Designs, the piece also boasts a firm supportive seat for nestling happily into the low shelter sofa frame. The sofa is also available in extra long, a boon for the right room.

Luxurious modern take on a traditional white Italian villa. An entry with a silver domed ceiling, painted moldings in patterns on the walls and mosaic marble flooring create a luxe foyer. Into the formal living room, cool polished Crema Marfil marble tiles contrast with honed carved limestone fireplaces throughout the home, including the outdoor loggia. Ceilings are coffered with white painted
crown moldings and beams, or planked, and the dining room has a mirrored ceiling. Bathrooms are white marble tiles and counters, with dark rich wood stains or white painted. The hallway leading into the master bedroom is designed with barrel vaulted ceilings and arched paneled wood stained doors. The master bath and vestibule floor is covered with a carpet of patterned mosaic marbles, and the interior doors to the large walk in master closets are made with leaded glass to let in the light. The master bedroom has dark walnut planked flooring, and a white painted fireplace surround with a white marble hearth.
The kitchen features white marbles and white ceramic tile backsplash, white painted cabinetry and a dark stained island with carved molding legs. Next to the kitchen, the bar in the family room has terra cotta colored marble on the backsplash and counter over dark walnut cabinets. Wrought iron staircase leading to the more modern media/family room upstairs.
Project Location: North Ranch, Westlake, California. Remodel designed by Maraya Interior Design. From their beautiful resort town of Ojai, they serve clients in Montecito, Hope Ranch, Malibu, Westlake and Calabasas, across the tri-county areas of Santa Barbara, Ventura and Los Angeles, south to Hidden Hills- north through Solvang and more.
Stained alder library, home office. This fireplace mantel was made with Enkebol carved moldings, the ceiling is coffered with stained wood and beams with crown moldings. This home overlooks the California coastline, hence the sailboats!
Stan Tenpenny Construction,
Dina Pielaet, photography

View towards aquarium with wood paneling and corrugated perforated metal ceiling and seating with cowhide ottomans.
photo by Jeffery Edward Tryon
Foto de salón retro grande sin chimenea con paredes marrones, moqueta y suelo verde
Foto de salón retro grande sin chimenea con paredes marrones, moqueta y suelo verde
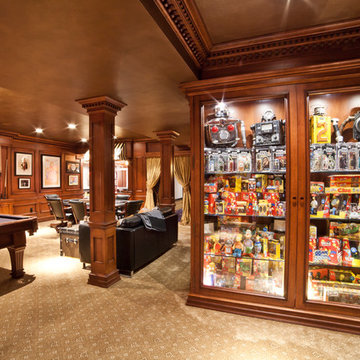
Foto de sótano en el subsuelo tradicional grande sin chimenea con paredes marrones y moqueta

Lower Level Family Room with Built-In Bunks and Stairs.
Foto de sala de estar rural de tamaño medio con paredes marrones, moqueta, suelo beige, madera y boiserie
Foto de sala de estar rural de tamaño medio con paredes marrones, moqueta, suelo beige, madera y boiserie
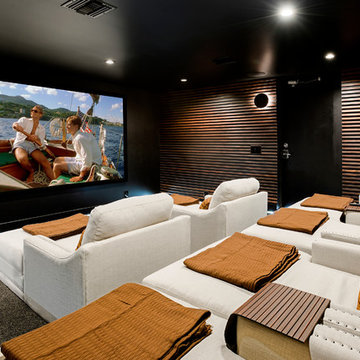
Diseño de cine en casa cerrado actual de tamaño medio con paredes marrones, moqueta y pantalla de proyección
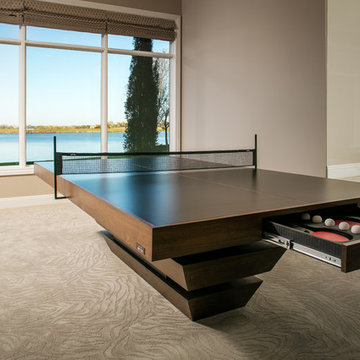
Ejemplo de sala de juegos en casa abierta clásica renovada grande sin chimenea con paredes marrones, moqueta y suelo beige
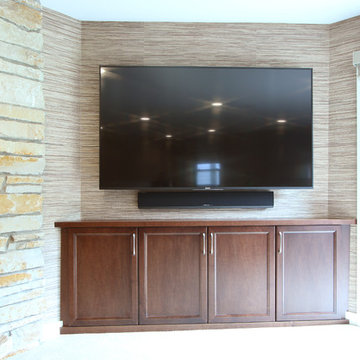
A diagonal wall was built into a corner of this lower level family room. The cabinets were recessed under the wall the maximize the footprint of the space. A matching wood countertop was added for a more furniture looking piece. The flat screen tv was wall mounted as well as the sound bar.
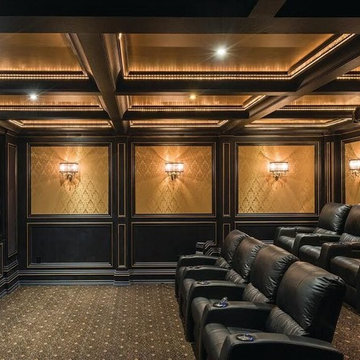
Imagen de cine en casa cerrado clásico extra grande con paredes marrones, moqueta, pantalla de proyección y suelo marrón
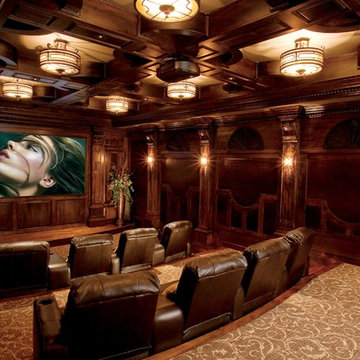
Foto de cine en casa cerrado moderno extra grande con paredes marrones, moqueta, pared multimedia y suelo multicolor
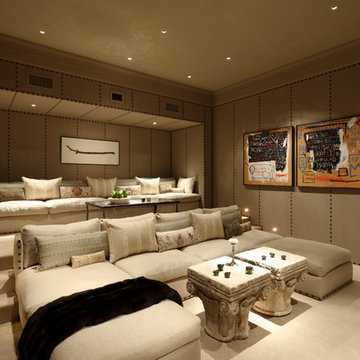
Imagen de cine en casa cerrado mediterráneo de tamaño medio con moqueta, suelo beige y paredes marrones
3.853 fotos de zonas de estar con paredes marrones y moqueta
1





