1.064 fotos de zonas de estar con paredes marrones y marco de chimenea de baldosas y/o azulejos
Filtrar por
Presupuesto
Ordenar por:Popular hoy
1 - 20 de 1064 fotos
Artículo 1 de 3
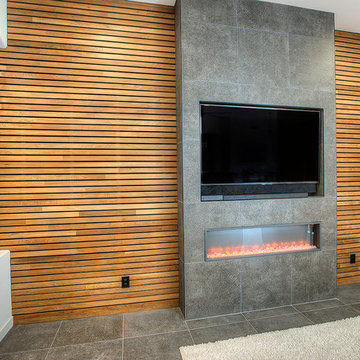
This renovation included the complete removal and reconfiguration of the kitchen, living room, dining room, fireplace, bathroom, and foyer into a contemporary modern space. The kitchen countertop/seating area was added with waterfall quartz tops and accented with lighting for an elegant entertaining area. New statement fireplace/entertainment wall sets the living room.

Foto de salón abierto actual grande con paredes marrones, suelo de madera oscura, chimenea lineal, marco de chimenea de baldosas y/o azulejos, televisor colgado en la pared y suelo marrón
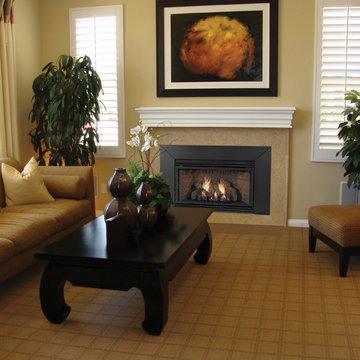
Modelo de salón para visitas cerrado clásico de tamaño medio sin televisor con paredes marrones, suelo de madera en tonos medios, todas las chimeneas, marco de chimenea de baldosas y/o azulejos y suelo marrón
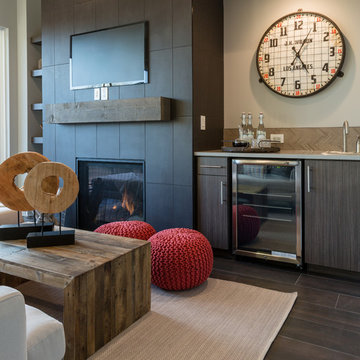
kathy peden photography
Modelo de sala de estar abierta industrial de tamaño medio con todas las chimeneas, marco de chimenea de baldosas y/o azulejos, televisor colgado en la pared, paredes marrones y suelo de baldosas de cerámica
Modelo de sala de estar abierta industrial de tamaño medio con todas las chimeneas, marco de chimenea de baldosas y/o azulejos, televisor colgado en la pared, paredes marrones y suelo de baldosas de cerámica

Tina McCabe of Mccabe DeSign & Interiors completed a full redesign of this home including both the interior and exterior. Features include bringing the outdoors in with a large eclipse window and bar height counter on the exterior patio, cloud white shaker cabinets, walnut island, glass uppers on both the front and sides, extra deep pantry, honed black grantie countertops, and tv viewing from the outdoor counter.
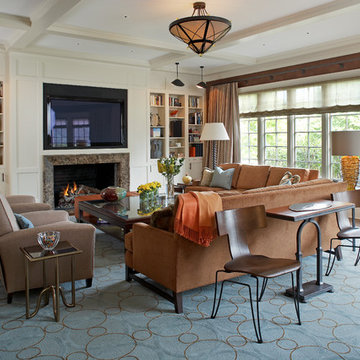
Phillip Ennis
Diseño de sala de estar abierta clásica grande con paredes marrones, suelo de madera en tonos medios, todas las chimeneas, televisor colgado en la pared y marco de chimenea de baldosas y/o azulejos
Diseño de sala de estar abierta clásica grande con paredes marrones, suelo de madera en tonos medios, todas las chimeneas, televisor colgado en la pared y marco de chimenea de baldosas y/o azulejos
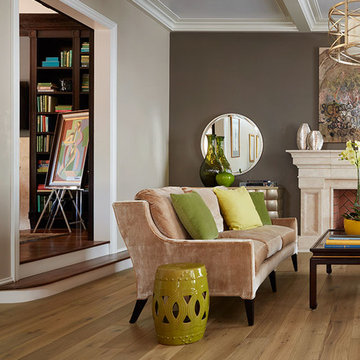
Imagen de salón para visitas cerrado tradicional renovado grande sin televisor con paredes marrones, suelo de madera clara, todas las chimeneas y marco de chimenea de baldosas y/o azulejos

Diseño de salón para visitas abierto de estilo americano grande con paredes marrones, suelo de madera en tonos medios, todas las chimeneas y marco de chimenea de baldosas y/o azulejos
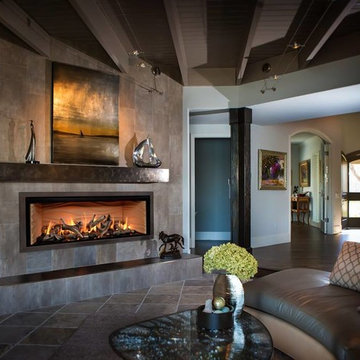
Imagen de salón para visitas abierto rural de tamaño medio sin televisor con paredes marrones, suelo de baldosas de cerámica, chimenea lineal, marco de chimenea de baldosas y/o azulejos y suelo marrón
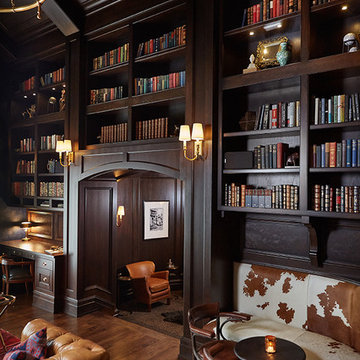
Library
Diseño de salón abierto tradicional extra grande con paredes marrones, suelo de madera en tonos medios, todas las chimeneas y marco de chimenea de baldosas y/o azulejos
Diseño de salón abierto tradicional extra grande con paredes marrones, suelo de madera en tonos medios, todas las chimeneas y marco de chimenea de baldosas y/o azulejos
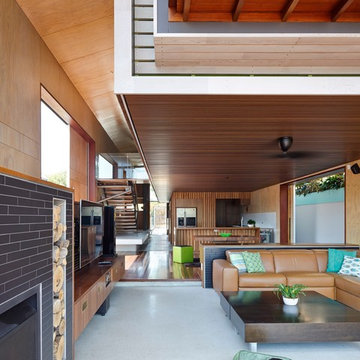
CFJ
Imagen de salón para visitas abierto contemporáneo con paredes marrones, todas las chimeneas, marco de chimenea de baldosas y/o azulejos y televisor independiente
Imagen de salón para visitas abierto contemporáneo con paredes marrones, todas las chimeneas, marco de chimenea de baldosas y/o azulejos y televisor independiente
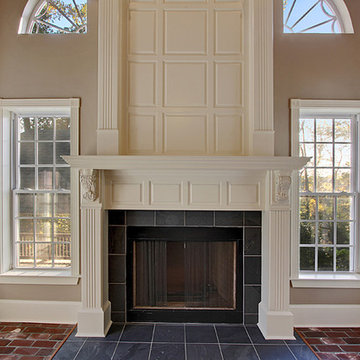
Imagen de sala de estar clásica de tamaño medio sin televisor con paredes marrones, suelo de ladrillo, todas las chimeneas, marco de chimenea de baldosas y/o azulejos y suelo rojo
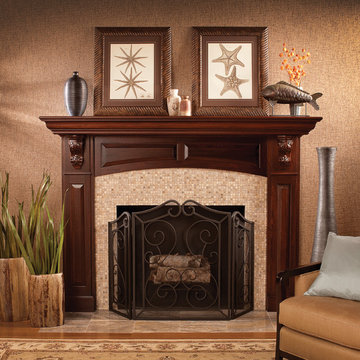
This stunning fireplace mantel from Dura Supreme Cabinetry features carved corbels below the mantel shelf. When “Classic” Styling is selected, the corbels feature an ornate, acanthus leaf carving. Decorative panels were selected for the frieze and the columns. Crafted with rich color and unique grain pattern create an elegant focal point for this great room.
The inviting warmth and crackling flames in a fireplace naturally draw people to gather around the hearth. Historically, the fireplace has been an integral part of the home as one of its central features. Original hearths not only warmed the room, they were the hub of food preparation and family interaction. With today’s modern floor plans and conveniences, the fireplace has evolved from its original purpose to become a prominent architectural element with a social function.
Within the open floor plans that are so popular today, a well-designed kitchen has become the central feature of the home. The kitchen and adjacent living spaces are combined, encouraging guests and families to mingle before and after a meal.
Within that large gathering space, the kitchen typically opens to a room featuring a fireplace mantel or an integrated entertainment center, and it makes good sense for these elements to match or complement each other. With Dura Supreme, your kitchen cabinetry, entertainment cabinetry and fireplace mantels are all available in matching or coordinating designs, woods and finishes.
Fireplace Mantels from Dura Supreme are available in 3 basic designs – or your own custom design. Each basic design has optional choices for columns, overall styling and “frieze” options so that you can choose a look that’s just right for your home.
Request a FREE Dura Supreme Brochure Packet:
http://www.durasupreme.com/request-brochure
Find a Dura Supreme Showroom near you today:
http://www.durasupreme.com/dealer-locator
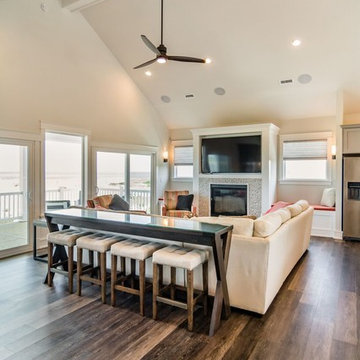
Ejemplo de salón para visitas abierto tradicional renovado de tamaño medio con paredes marrones, suelo vinílico, todas las chimeneas, marco de chimenea de baldosas y/o azulejos, televisor colgado en la pared y suelo beige
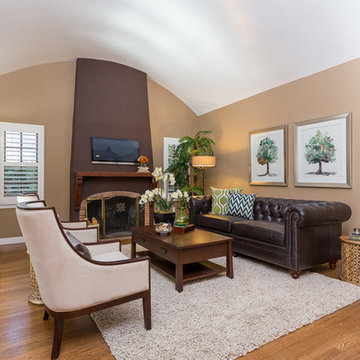
Modelo de salón abierto clásico de tamaño medio con paredes marrones, suelo de madera clara, todas las chimeneas, marco de chimenea de baldosas y/o azulejos, televisor colgado en la pared y suelo beige
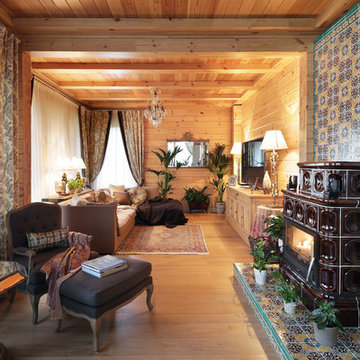
фото Надежда Серебрякова
Ejemplo de salón de estilo de casa de campo con paredes marrones, suelo de madera clara, todas las chimeneas, marco de chimenea de baldosas y/o azulejos y suelo beige
Ejemplo de salón de estilo de casa de campo con paredes marrones, suelo de madera clara, todas las chimeneas, marco de chimenea de baldosas y/o azulejos y suelo beige

An Arts & Crafts built home using the philosophy of the era, "truth to materials, simple form, and handmade" as opposed to strictly A&C style furniture to furnish the space. Photography by Karen Melvin

Flavin Architects was chosen for the renovation due to their expertise with Mid-Century-Modern and specifically Henry Hoover renovations. Respect for the integrity of the original home while accommodating a modern family’s needs is key. Practical updates like roof insulation, new roofing, and radiant floor heat were combined with sleek finishes and modern conveniences. Photo by: Nat Rea Photography
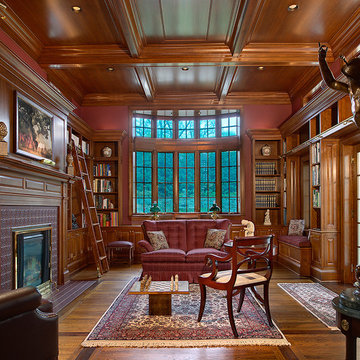
The client is an avid collector of books. Her modest cape cod home provided little room for the collection and she realized that her home did not take advantage of the depth of her property. The rear yard was unlandscaped and sloped toward the rear of the house. The goal was to create a library that oriented to a rear garden and to create an exterior terrace which would address the slope of the property and form a sheltered outdoor space for dining and relaxation.
The solution was to create a library addition with a large bow window with built-in desk facing the newly formed upper garden. In collaboration with a landscape architect, we terraced the sloping site and created a courtyard between the garage and new library, sheltered by a pergola. The French doors added to the modest garage provide the other side of the courtyard.
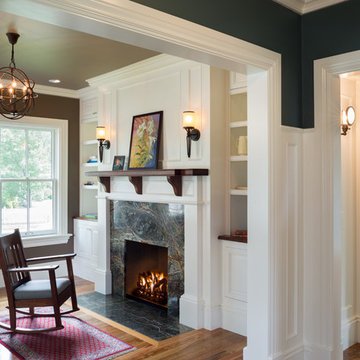
Robert Brewster Photography
Imagen de salón para visitas cerrado de estilo de casa de campo pequeño con paredes marrones, suelo de madera en tonos medios, todas las chimeneas y marco de chimenea de baldosas y/o azulejos
Imagen de salón para visitas cerrado de estilo de casa de campo pequeño con paredes marrones, suelo de madera en tonos medios, todas las chimeneas y marco de chimenea de baldosas y/o azulejos
1.064 fotos de zonas de estar con paredes marrones y marco de chimenea de baldosas y/o azulejos
1





