2.016 fotos de zonas de estar con paredes grises y estufa de leña
Filtrar por
Presupuesto
Ordenar por:Popular hoy
61 - 80 de 2016 fotos

We feel fortunate to have had the opportunity to work on this clean NW Contemporary home. Due to its remote location, our goal was to pre-fabricate as much as possible and shorten the installation time on site. We were able to cut and pre-fit all the glue-laminated timber frame structural elements, the Douglas Fir tongue and groove ceilings, and even the open riser Maple stair.
The pictures mostly speak for themselves; but it is worth noting, we were very pleased with the final result. Despite its simple modern aesthetic with exposed concrete walls and miles of glass on the view side, the wood ceilings and the warm lighting give a cozy, comfy feel to the spaces.
The owners were very involved with the design and build, including swinging hammers with us, so it was a real labor of love. The owners, and ourselves, walked away from the project with a great pride and deep feeling of satisfied accomplishment.
Design by Level Design
Photography by C9 Photography
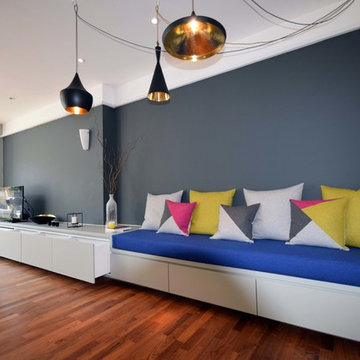
Foto de salón abierto contemporáneo grande con paredes grises, suelo laminado, estufa de leña, televisor independiente y suelo marrón
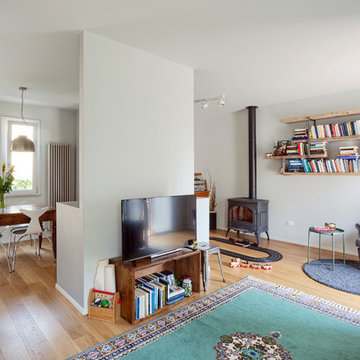
Ph. Simone Cappelletti
Foto de salón bohemio con paredes grises, suelo de madera clara, estufa de leña, marco de chimenea de metal, televisor independiente, suelo beige y alfombra
Foto de salón bohemio con paredes grises, suelo de madera clara, estufa de leña, marco de chimenea de metal, televisor independiente, suelo beige y alfombra
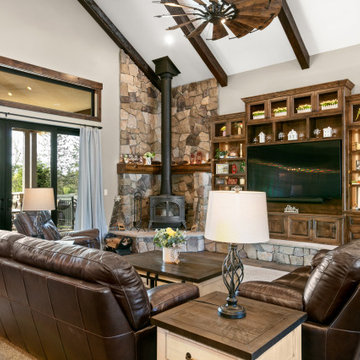
Foto de salón abierto tradicional grande con paredes grises, suelo de madera en tonos medios, estufa de leña, marco de chimenea de piedra, pared multimedia, suelo marrón y vigas vistas
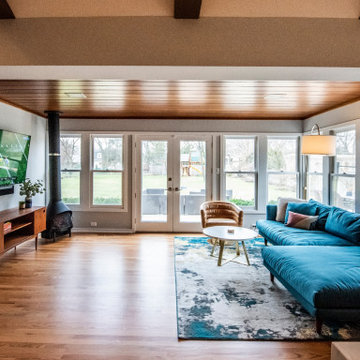
View of the family room from the kitchen
Foto de sala de estar abierta retro grande con suelo de madera en tonos medios, suelo marrón, paredes grises, estufa de leña y televisor colgado en la pared
Foto de sala de estar abierta retro grande con suelo de madera en tonos medios, suelo marrón, paredes grises, estufa de leña y televisor colgado en la pared
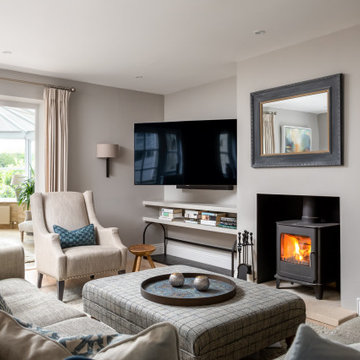
Imagen de salón para visitas cerrado costero grande con paredes grises, estufa de leña, televisor colgado en la pared, suelo beige, suelo de madera clara y marco de chimenea de metal
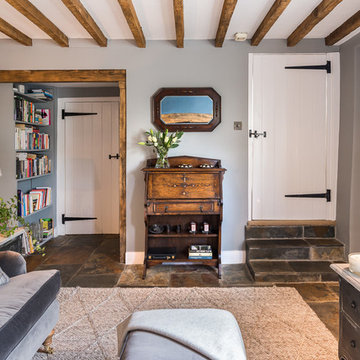
Miriam Sheridan Photography
Diseño de salón de estilo de casa de campo de tamaño medio con paredes grises, suelo de pizarra, estufa de leña, marco de chimenea de ladrillo y suelo gris
Diseño de salón de estilo de casa de campo de tamaño medio con paredes grises, suelo de pizarra, estufa de leña, marco de chimenea de ladrillo y suelo gris
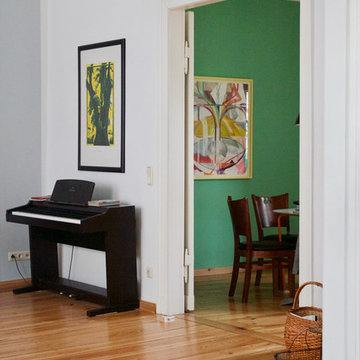
Durchblick vom Wohn- ins Esszimmer. Die wundervollen Original-Flügeltüren verbinden oder schließen aus.
Diseño de sala de estar con rincón musical cerrada actual grande con paredes grises, suelo de madera en tonos medios, estufa de leña, marco de chimenea de metal, televisor colgado en la pared y suelo marrón
Diseño de sala de estar con rincón musical cerrada actual grande con paredes grises, suelo de madera en tonos medios, estufa de leña, marco de chimenea de metal, televisor colgado en la pared y suelo marrón
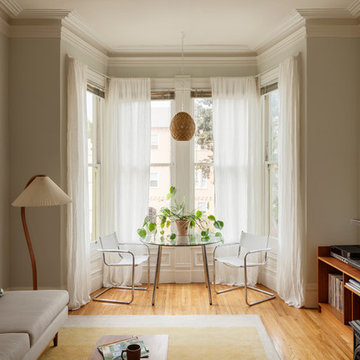
garry belinsky
Imagen de salón clásico renovado con paredes grises, suelo de madera en tonos medios, estufa de leña y suelo marrón
Imagen de salón clásico renovado con paredes grises, suelo de madera en tonos medios, estufa de leña y suelo marrón
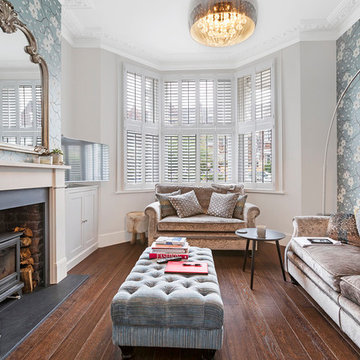
Modelo de salón tradicional renovado pequeño con paredes grises, estufa de leña, marco de chimenea de ladrillo, suelo marrón, suelo de madera oscura y televisor independiente
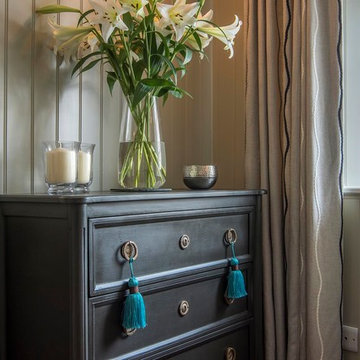
Currently living overseas, the owners of this stunning Grade II Listed stone cottage in the heart of the North York Moors set me the brief of designing the interiors. Renovated to a very high standard by the previous owner and a totally blank canvas, the brief was to create contemporary warm and welcoming interiors in keeping with the building’s history. To be used as a holiday let in the short term, the interiors needed to be high quality and comfortable for guests whilst at the same time, fulfilling the requirements of my clients and their young family to live in upon their return to the UK.
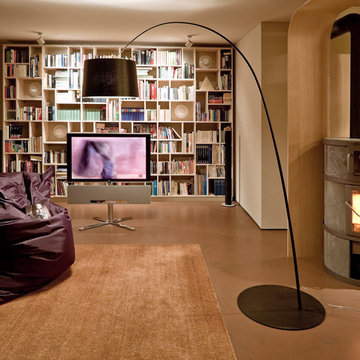
Innenarchitektur + Fotografie Achim Venzke
Diseño de biblioteca en casa abierta contemporánea grande con paredes grises, estufa de leña, marco de chimenea de metal y televisor independiente
Diseño de biblioteca en casa abierta contemporánea grande con paredes grises, estufa de leña, marco de chimenea de metal y televisor independiente
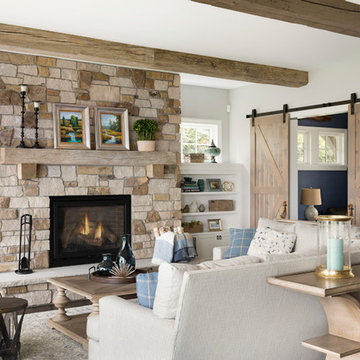
Ejemplo de sala de estar cerrada marinera con paredes grises, estufa de leña y televisor colgado en la pared
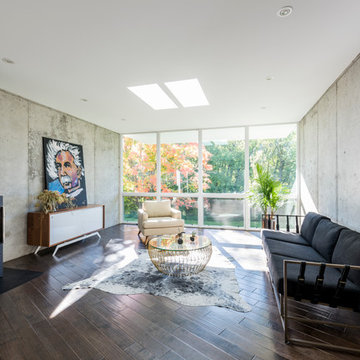
James Schwartz, Schwartz Pictures
Ejemplo de salón para visitas abierto y cemento contemporáneo grande sin televisor con paredes grises, suelo de madera oscura, estufa de leña y marco de chimenea de metal
Ejemplo de salón para visitas abierto y cemento contemporáneo grande sin televisor con paredes grises, suelo de madera oscura, estufa de leña y marco de chimenea de metal
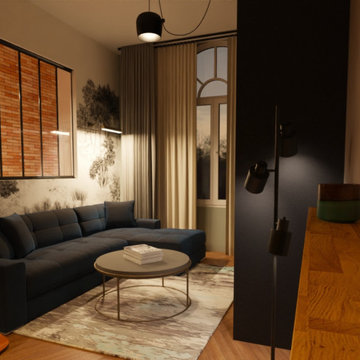
Rénovation salon-sale à manger maison 1930, style comptemporain - naturel - industriel
Foto de salón abierto y blanco y madera urbano de tamaño medio con paredes grises, suelo de madera en tonos medios, estufa de leña, televisor retractable y papel pintado
Foto de salón abierto y blanco y madera urbano de tamaño medio con paredes grises, suelo de madera en tonos medios, estufa de leña, televisor retractable y papel pintado
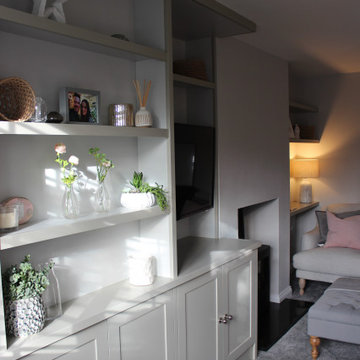
Lounge Media unit
This was a great project, transforming a small living space into a more functional room. The original alcoves either side of the fireplace were different depths and focused your eye.
The client initially wanted two alcove units. My thoughts were to use linier lines to trick the eye into adding length to the room by not focusing on the width of the room.
To make the room feel lighter, I proposed one side as an alcove unit and floating shelves in the other. The shelves had to line up for the aesthetics to work. I added a narrow shelving unit above two fake doors which helps the room look longer. I had made sure not to cover the window shutters, retaining as much natural light as possible. The two-tone colours, light internal and darker exterior definitely help this piece to be less intrusive.
The TV is on a swing arm which we fitted and scribed the back panel around. When the TV is not in use it can be stowed away within the unit. The right-hand side of this unit is scribed around the fireplace breast leaving a seamless fit.
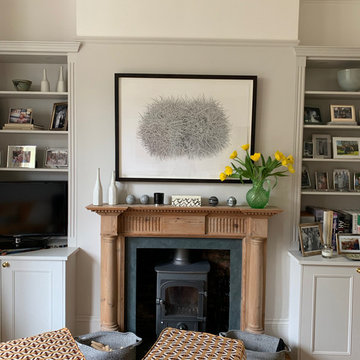
For this space I wanted to create a comfortable sitting room which also made a bold and creative statement. Using vibrant patterns, colours and a variety of textures in the fabrics and furnishings I kept the walls more neutral in order to not distract from the art.
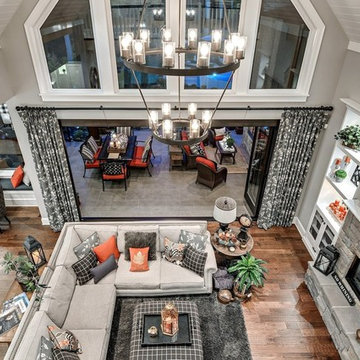
Living room, Marvin ultimate bi fold doors, custom glass windows, medium wood flooring, gray walls with white trim, gray sofa, stone fireplace surround with wood burning stove, eat in kitchen, wood ceiling, built in cabinets and home bar.
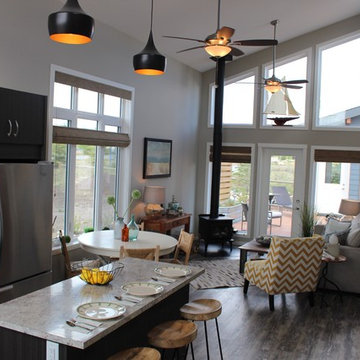
Imagen de salón para visitas abierto romántico pequeño con paredes grises, suelo de madera en tonos medios, estufa de leña y marco de chimenea de metal
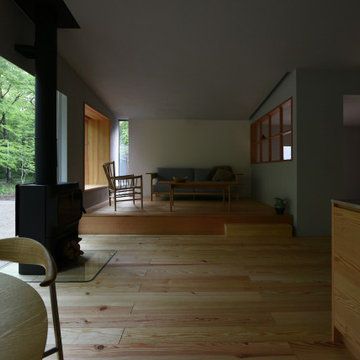
薪ストーブのあるリビング。キッチン、ダイニング、リビング全てをオーダーメイドでコーディネイト。
Foto de salón abierto escandinavo pequeño sin televisor con paredes grises, suelo de madera clara, estufa de leña y suelo beige
Foto de salón abierto escandinavo pequeño sin televisor con paredes grises, suelo de madera clara, estufa de leña y suelo beige
2.016 fotos de zonas de estar con paredes grises y estufa de leña
4





