2.017 fotos de zonas de estar con paredes grises y estufa de leña
Filtrar por
Presupuesto
Ordenar por:Popular hoy
181 - 200 de 2017 fotos
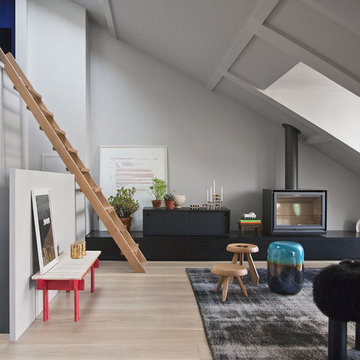
Modelo de salón tipo loft actual de tamaño medio sin televisor con paredes grises, suelo de madera clara y estufa de leña
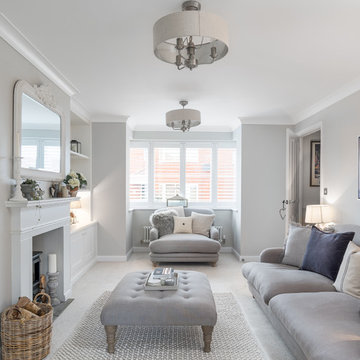
Dean Frost (Dean Frost Photography)
Foto de salón minimalista de tamaño medio con paredes grises, moqueta, estufa de leña y suelo beige
Foto de salón minimalista de tamaño medio con paredes grises, moqueta, estufa de leña y suelo beige

Richard Downer
This Georgian property is in an outstanding location with open views over Dartmoor and the sea beyond.
Our brief for this project was to transform the property which has seen many unsympathetic alterations over the years with a new internal layout, external renovation and interior design scheme to provide a timeless home for a young family. The property required extensive remodelling both internally and externally to create a home that our clients call their “forever home”.
Our refurbishment retains and restores original features such as fireplaces and panelling while incorporating the client's personal tastes and lifestyle. More specifically a dramatic dining room, a hard working boot room and a study/DJ room were requested. The interior scheme gives a nod to the Georgian architecture while integrating the technology for today's living.
Generally throughout the house a limited materials and colour palette have been applied to give our client's the timeless, refined interior scheme they desired. Granite, reclaimed slate and washed walnut floorboards make up the key materials.
Less
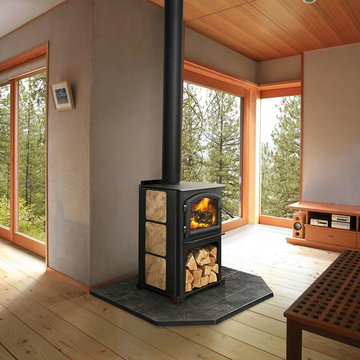
Ejemplo de salón para visitas cerrado actual de tamaño medio sin televisor con paredes grises, suelo de madera clara, estufa de leña, marco de chimenea de metal y suelo beige
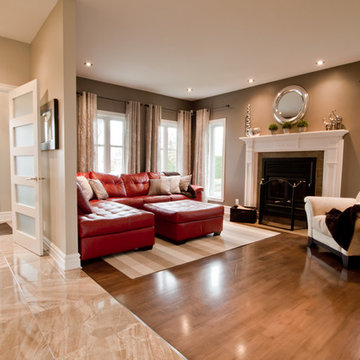
Ejemplo de salón con barra de bar abierto clásico renovado de tamaño medio con paredes grises, suelo de madera en tonos medios, estufa de leña y marco de chimenea de madera
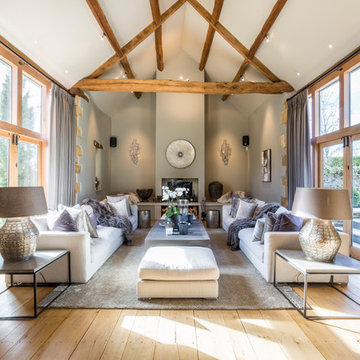
© Laetitia Jourdan Photography
Foto de salón para visitas abierto campestre de tamaño medio con paredes grises, suelo de madera clara, estufa de leña, suelo beige y cortinas
Foto de salón para visitas abierto campestre de tamaño medio con paredes grises, suelo de madera clara, estufa de leña, suelo beige y cortinas
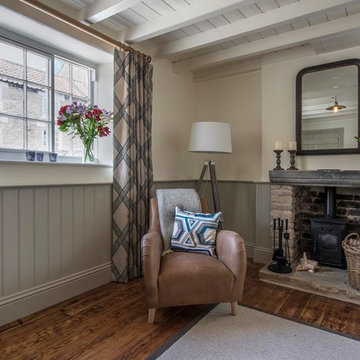
Currently living overseas, the owners of this stunning Grade II Listed stone cottage in the heart of the North York Moors set me the brief of designing the interiors. Renovated to a very high standard by the previous owner and a totally blank canvas, the brief was to create contemporary warm and welcoming interiors in keeping with the building’s history. To be used as a holiday let in the short term, the interiors needed to be high quality and comfortable for guests whilst at the same time, fulfilling the requirements of my clients and their young family to live in upon their return to the UK.

Weather House is a bespoke home for a young, nature-loving family on a quintessentially compact Northcote block.
Our clients Claire and Brent cherished the character of their century-old worker's cottage but required more considered space and flexibility in their home. Claire and Brent are camping enthusiasts, and in response their house is a love letter to the outdoors: a rich, durable environment infused with the grounded ambience of being in nature.
From the street, the dark cladding of the sensitive rear extension echoes the existing cottage!s roofline, becoming a subtle shadow of the original house in both form and tone. As you move through the home, the double-height extension invites the climate and native landscaping inside at every turn. The light-bathed lounge, dining room and kitchen are anchored around, and seamlessly connected to, a versatile outdoor living area. A double-sided fireplace embedded into the house’s rear wall brings warmth and ambience to the lounge, and inspires a campfire atmosphere in the back yard.
Championing tactility and durability, the material palette features polished concrete floors, blackbutt timber joinery and concrete brick walls. Peach and sage tones are employed as accents throughout the lower level, and amplified upstairs where sage forms the tonal base for the moody main bedroom. An adjacent private deck creates an additional tether to the outdoors, and houses planters and trellises that will decorate the home’s exterior with greenery.
From the tactile and textured finishes of the interior to the surrounding Australian native garden that you just want to touch, the house encapsulates the feeling of being part of the outdoors; like Claire and Brent are camping at home. It is a tribute to Mother Nature, Weather House’s muse.
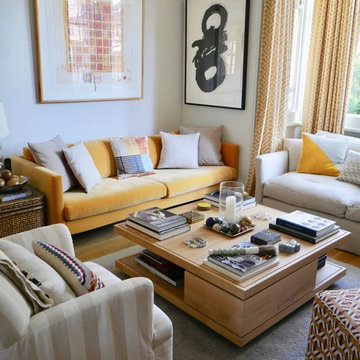
For this space I wanted to create a comfortable sitting room which also made a bold and creative statement. Using vibrant patterns, colours and a variety of textures in the fabrics and furnishings I kept the walls more neutral in order to not distract from the art.
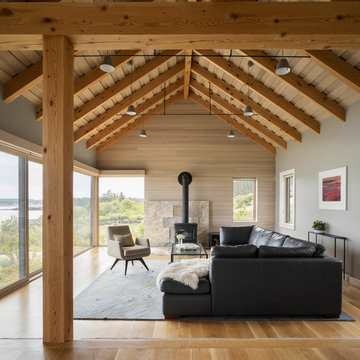
Ejemplo de salón marinero con paredes grises, suelo de madera en tonos medios, estufa de leña y suelo marrón
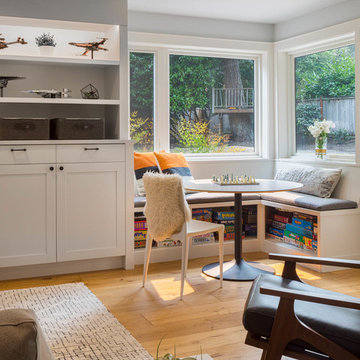
Photography by Ed Sozinho © Sozinho Imagery http://sozinhoimagery.com
Foto de sala de juegos en casa abierta clásica renovada de tamaño medio con paredes grises, suelo de madera clara, estufa de leña, marco de chimenea de ladrillo, televisor colgado en la pared, suelo marrón y alfombra
Foto de sala de juegos en casa abierta clásica renovada de tamaño medio con paredes grises, suelo de madera clara, estufa de leña, marco de chimenea de ladrillo, televisor colgado en la pared, suelo marrón y alfombra
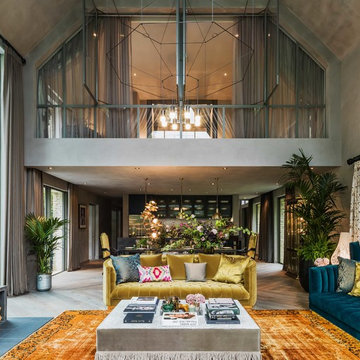
Ejemplo de salón para visitas contemporáneo sin televisor con paredes grises, estufa de leña y suelo gris
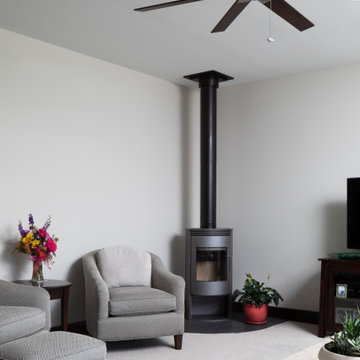
Imagen de sala de estar abierta de estilo americano de tamaño medio con paredes grises, moqueta, estufa de leña, televisor independiente y suelo gris
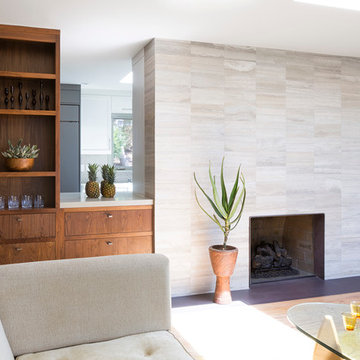
This Montclair kitchen is given brand new life as the core of the house and is opened to its concentric interior and exterior spaces. This kitchen is now the entry, the patio area, the serving area and the dining area. The space is versatile as a daily home for a family of four as well as accommodating large groups for entertaining. An existing fireplace was re-faced and acts as an anchor to the renovations on all four sides of it. Brightly colored accents of yellow and orange give orientation to the constantly shifting perspectives within the home.
Photo by David Duncan Livingston
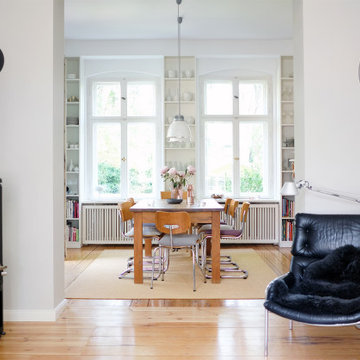
Durch einen Wanddurchbruch erscheint der vorher geteilte Wohnbereich als Einheit
Modelo de salón abierto actual con paredes grises, suelo de madera clara y estufa de leña
Modelo de salón abierto actual con paredes grises, suelo de madera clara y estufa de leña
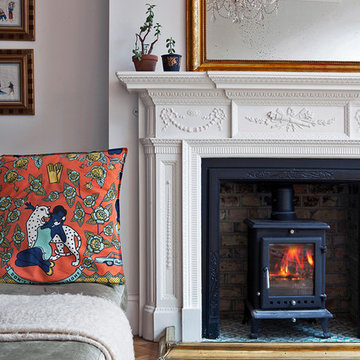
Imagen de sala de estar clásica renovada con paredes grises, suelo de madera en tonos medios, estufa de leña y suelo marrón

Walls and Bench painted in Little Green. Tub chairs from Next provide cosy seating by the fire.
Modelo de salón clásico de tamaño medio con paredes grises, suelo de baldosas de cerámica, estufa de leña, marco de chimenea de madera y suelo gris
Modelo de salón clásico de tamaño medio con paredes grises, suelo de baldosas de cerámica, estufa de leña, marco de chimenea de madera y suelo gris
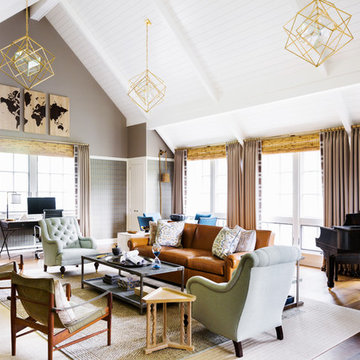
Architect: Alan Wanzenberg Architect
Interior Designer: Alexa Hampton
Photo Credit: Brittany Ambridge
Foto de salón con rincón musical de estilo de casa de campo con paredes grises, suelo de madera oscura, estufa de leña, marco de chimenea de metal y suelo marrón
Foto de salón con rincón musical de estilo de casa de campo con paredes grises, suelo de madera oscura, estufa de leña, marco de chimenea de metal y suelo marrón
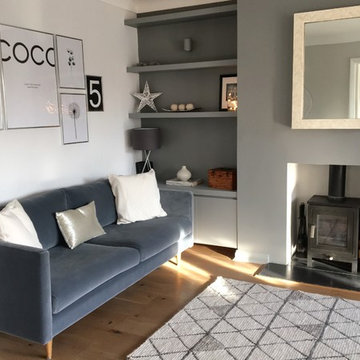
No5 Interior Design
Modelo de salón abierto nórdico de tamaño medio con paredes grises, suelo de madera en tonos medios, estufa de leña y marco de chimenea de yeso
Modelo de salón abierto nórdico de tamaño medio con paredes grises, suelo de madera en tonos medios, estufa de leña y marco de chimenea de yeso
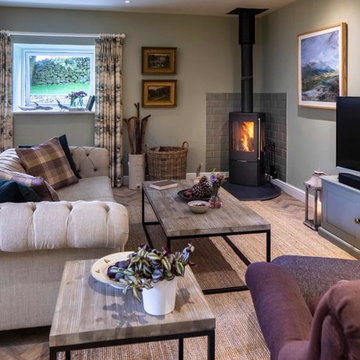
Warm and cosy country style living room in soft sage grey/green and heather shades to reflect the local moorland colours. Curtains in Voyage 'Heather Moors' fabric, wool check cushions by 'Moon'. Tables from 'Loaf'
2.017 fotos de zonas de estar con paredes grises y estufa de leña
10





