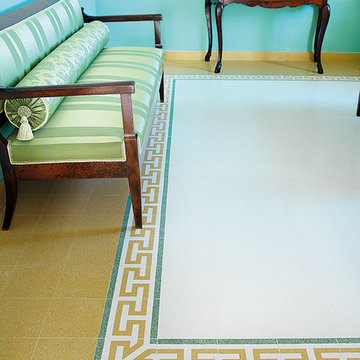174 fotos de zonas de estar con paredes azules y suelo de mármol
Filtrar por
Presupuesto
Ordenar por:Popular hoy
1 - 20 de 174 fotos
Artículo 1 de 3

2D previsualization for a client
Ejemplo de salón tipo loft y abovedado clásico extra grande con paredes azules, suelo de mármol, suelo blanco y boiserie
Ejemplo de salón tipo loft y abovedado clásico extra grande con paredes azules, suelo de mármol, suelo blanco y boiserie
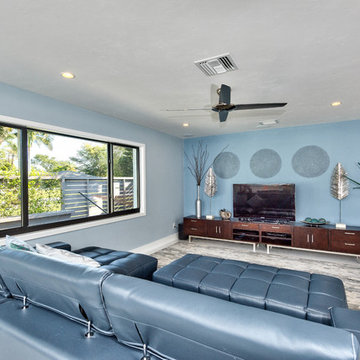
Peter Chappell
Ejemplo de salón abierto marinero grande sin chimenea con paredes azules, suelo de mármol, televisor independiente y suelo gris
Ejemplo de salón abierto marinero grande sin chimenea con paredes azules, suelo de mármol, televisor independiente y suelo gris
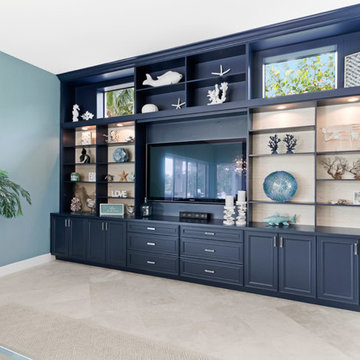
Diseño de salón abierto costero extra grande sin chimenea con paredes azules, suelo de mármol y pared multimedia

The marble countertop of the dining table and the metal feet are calm and steady. The texture of the metal color is full of modernity, and the casual details are soothing French elegance. The white porcelain ornaments have a variety of gestures, like a graceful dancer, like a dancer's elegant skirt, and like a blooming flower, all breathing French elegance, without limitation and style, which is a unique style.
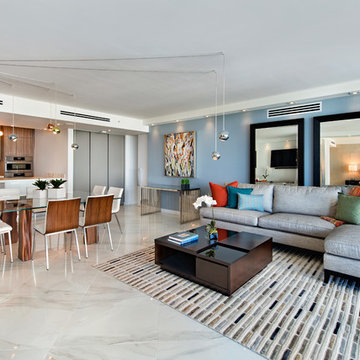
Diseño de salón abierto actual de tamaño medio con paredes azules, suelo de mármol y suelo blanco
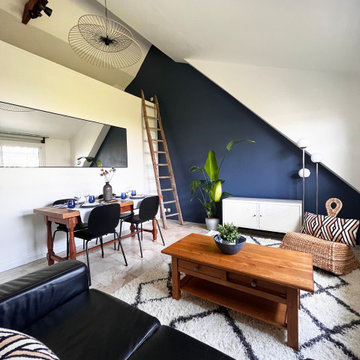
Notre client souhaitait augmenter la valeur mensuelle de son appartement meublé à louer, et avec notre aide, il a réussi à obtenir 30 % de plus par mois !
Le design de l'appartement était charmant, avec un plafond atypique en hauteur, une mezzanine et de jolis sols en carrelage de marbre... Cependant, l'endroit était dégradé après des années de locataires négligents.
Pour le salon, l'endroit nécessitait un nettoyage en profondeur et un polissage des sols. Tous les murs devaient être réparés, de même que les joints et les plinthes. Ensuite, les stores électriques devaient être remplacés.
Pour la nouvelle décoration du salon, nous avons choisi une palette de couleurs "Bleu Cyclone" de Ressources pour ajouter du drame et de la profondeur, et un blanc pur pour les autres murs afin d'apporter un maximum de lumière naturelle.
La recherche de produits pour ce projet était un peu compliqué car le budget du client était très serré et tous les produits devaient être durables pour une utilisation locative. Pour cette raison, nous avons opté pour des trouvailles d'occasion, comme ce superbe canapé en cuir et la vieille table à manger en bois. Pour éviter que la décoration ne paraisse trop chargée, nous avons associé ces articles d'occasion à des touches modernes, comme les chaises au style contemporain que nous avons également trouvées d'occasion.
Le résultat est une belle pièce, confortable et fonctionnelle qui attire les clients à budget plus élevé et qui est suffisamment robuste pour résister confortablement à un fort roulement de locataires.
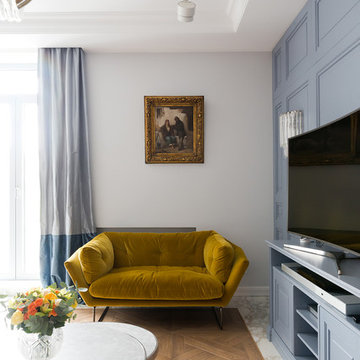
Foto de salón para visitas abierto bohemio de tamaño medio con paredes azules, suelo de mármol y televisor independiente
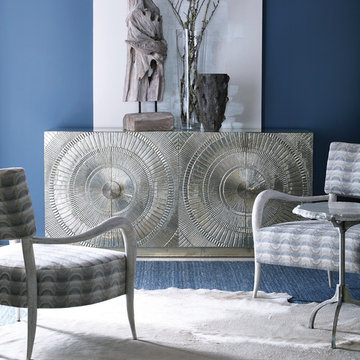
Ejemplo de salón para visitas abierto clásico renovado grande sin televisor con paredes azules, suelo de mármol y suelo blanco
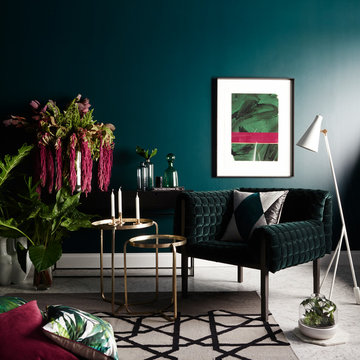
A collection dripping in riches, reminiscent of The Beverly Hills Hotel, circa 1930’s. Rich in glamour and exoticism, the allure of lush palms and cascading florals combine with a palette of ox blood, cerulean and antique brass to create the ultimate escapism of Old Hollywood.
Envy Living Room Pack contains: 'Envy' artwork by Barbara Kitallides, brass side table set, brass candlestick holder trio, 'The Tailored Interior' coffee table book by Greg Natale, Glass decanter trio, glass & ceramic atrium, Citizens of the World scented candle (Gardenia), Leilani II 60 x 60cm, Cherrie 50 x 50cm & Zoe 50 x 50cm cushions by Nathan + Jac.
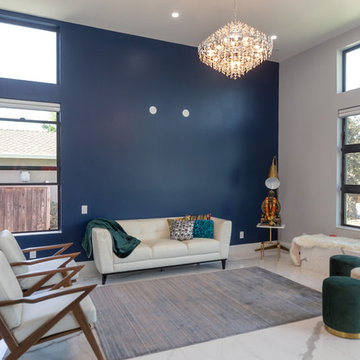
A mix of architecture and interior design expertise. The white elegant tiled floor with a matching bench. The contrast of royal blue on the North wall and emerald accents in the interior. High ceiling and off centered windows adding character to this formal lounge with the show stopper chandelier and the subtle white furniture.
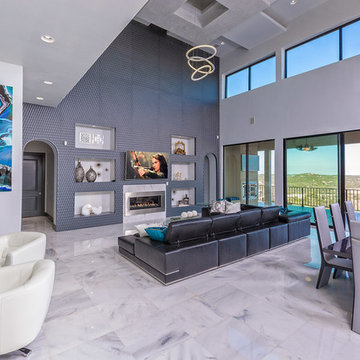
This gorgeous living area has a heck of a Hill Country view with a stunning color contrast and phenomenal design!
Imagen de sala de estar abierta contemporánea de tamaño medio con paredes azules, suelo de mármol, todas las chimeneas, marco de chimenea de metal, televisor colgado en la pared y suelo blanco
Imagen de sala de estar abierta contemporánea de tamaño medio con paredes azules, suelo de mármol, todas las chimeneas, marco de chimenea de metal, televisor colgado en la pared y suelo blanco
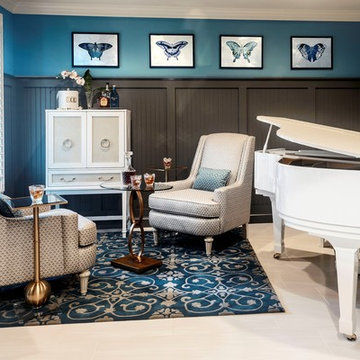
This old-fashioned music room was updated with tall board and batten wainscoting painted in a charcoal gray hue to sit in contrast to the white piano. The gray transitional wing-back chairs, plantation shutters and bar cabinet create a fantastic lounge for enjoying music, conversation and cocktails.

This new basement design starts The Bar design features crystal pendant lights in addition to the standard recessed lighting to create the perfect ambiance when sitting in the napa beige upholstered barstools. The beautiful quartzite countertop is outfitted with a stainless-steel sink and faucet and a walnut flip top area. The Screening and Pool Table Area are sure to get attention with the delicate Swarovski Crystal chandelier and the custom pool table. The calming hues of blue and warm wood tones create an inviting space to relax on the sectional sofa or the Love Sac bean bag chair for a movie night. The Sitting Area design, featuring custom leather upholstered swiveling chairs, creates a space for comfortable relaxation and discussion around the Capiz shell coffee table. The wall sconces provide a warm glow that compliments the natural wood grains in the space. The Bathroom design contrasts vibrant golds with cool natural polished marbles for a stunning result. By selecting white paint colors with the marble tiles, it allows for the gold features to really shine in a room that bounces light and feels so calming and clean. Lastly the Gym includes a fold back, wall mounted power rack providing the option to have more floor space during your workouts. The walls of the Gym are covered in full length mirrors, custom murals, and decals to keep you motivated and focused on your form.

Michael J Lee
Modelo de sala de estar con biblioteca cerrada minimalista pequeña sin chimenea con paredes azules, suelo de mármol y suelo blanco
Modelo de sala de estar con biblioteca cerrada minimalista pequeña sin chimenea con paredes azules, suelo de mármol y suelo blanco
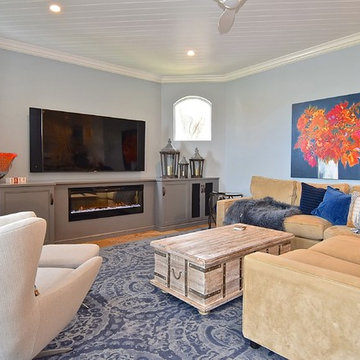
The built in fireplace and framed in/drywalled areas that housed a former 60" big screen television and an arched open shelf were totally eliminated. We kept it simple and built.in a clean line of base cabinetry that houses the media components and we built in an electric fireplace. Less is more and these changes visually open the family room to make the space seem much larger.
The laundry room cabinetry is painted Gauntlet Gray SW7017. All the cabinetry was custom milled by Wood.Mode custom cabinetry.
design and layout by Missi Bart, Renaissance Design Studio
photography of finished spaces by Rick Ambrose, iSeeHomes
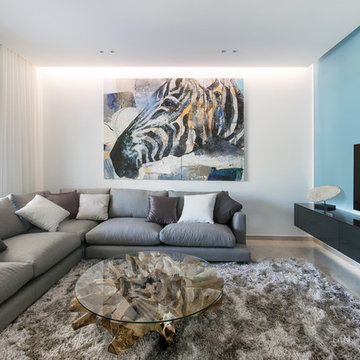
Diseño de salón abierto moderno de tamaño medio con paredes azules, suelo de mármol y televisor colgado en la pared
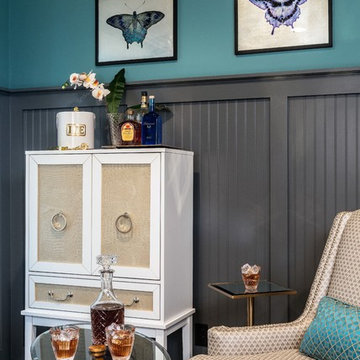
This old-fashioned music room was updated with tall board and batten wainscoting painted in a charcoal gray hue to sit in contrast to the white piano. The gray transitional wing-back chairs, plantation shutters and bar cabinet create a fantastic lounge for enjoying music, conversation and cocktails.
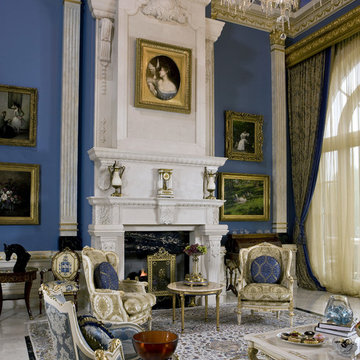
The grand salon emphasizes architectural detailing while embracing an intimate arrangement of furniture to maintain proper conversational proportion and scale. The rich textiles add layered texture and luxury while embodying comfort and beauty.
photo credit: Gordon Beall
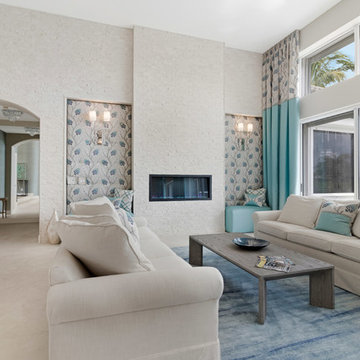
Diseño de salón abierto marinero extra grande con paredes azules, suelo de mármol, chimenea lineal, marco de chimenea de piedra, pared multimedia y suelo beige
174 fotos de zonas de estar con paredes azules y suelo de mármol
1






