796 fotos de zonas de estar con paredes azules y estufa de leña
Filtrar por
Presupuesto
Ordenar por:Popular hoy
121 - 140 de 796 fotos
Artículo 1 de 3
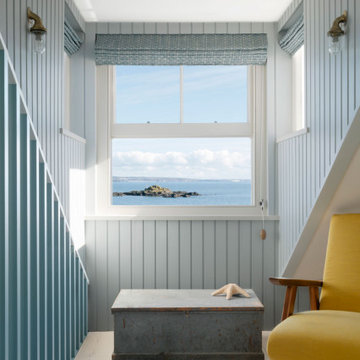
Located on the Harbour wall of Mousehole, a stone's throw from St Clement’s island, the Grade II listed cottage is set over three tiny floors with each one measuring 16m2.
The existing cottage was overly compartmentalised and cramped, in addition to this the roof coverings had failed and were in need of replacement. Listed building consent was acquired to replace the scantle slate roof and timber dormer, in addition to introducing two rooflights on the rear roof plane which flood the top floor with light and create a triple height lightwell.
Internally, the layout is conceived as one continuous space linked by the lightwell and divided by timber screens and concealed doors. On the ground floor is the kitchen and dining area, from here an ash stair leads up to the bedroom and bathroom, from which there is another ash stair which leads to the living space on the top floor which hovers above the Atlantic Ocean like a ships cabin.
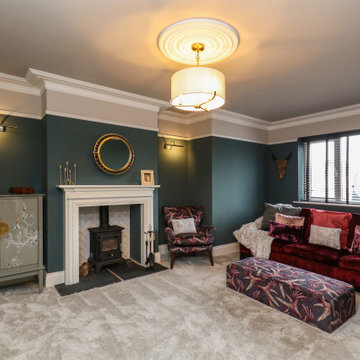
The snug lounge is a more traditional, warm and cosy space. Completed with dark blue painted walls and strong contrasting deep skirting boards and picture rail.
The furnishings are all soft with bold colours to provide warmth and vibrancy to the space whilst a log burning stove set within a stunning painted timber surround complete the space.
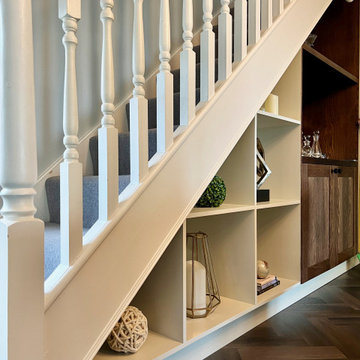
An entertaining space with pool table under stair storage and bar, as well as comfy sofas for snuggling up around the fire.
Modelo de salón con barra de bar cerrado actual de tamaño medio sin televisor con paredes azules, suelo vinílico, estufa de leña, marco de chimenea de hormigón y suelo marrón
Modelo de salón con barra de bar cerrado actual de tamaño medio sin televisor con paredes azules, suelo vinílico, estufa de leña, marco de chimenea de hormigón y suelo marrón
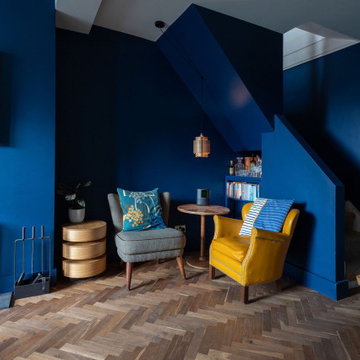
The fireplace has been repaired and redecorated with a wood-burning stove, creating a sense of nostalgia and romantic space, tempting to spend most of your time in this space, in winter especially. The yellow and grey armchairs have added a reviving and refreshing sense to the overall atmosphere of the area. The timber coffee tableshave added to the mid-century style of the overall space.
Renovation by Absolute Project Management
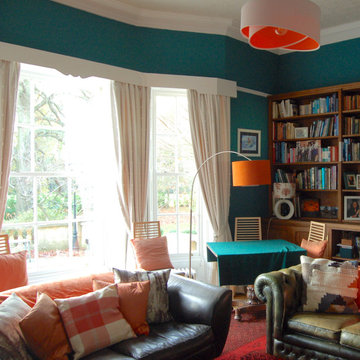
Living Room Design for a Manor House in Warwickshire.
The orange pendant light was proposed for a more modern touch, and due to the high ceilings in the room, we knew we could propose something special. Lower level light shades in complimentary tones also add a highlight at a lower level, both on and off.
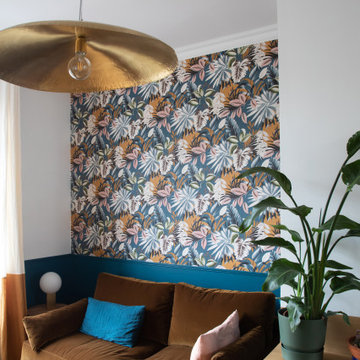
Rénovation et aménagement d'un salon
Diseño de salón abierto minimalista de tamaño medio con paredes azules, suelo de madera clara, estufa de leña, marco de chimenea de metal, televisor colgado en la pared y suelo beige
Diseño de salón abierto minimalista de tamaño medio con paredes azules, suelo de madera clara, estufa de leña, marco de chimenea de metal, televisor colgado en la pared y suelo beige
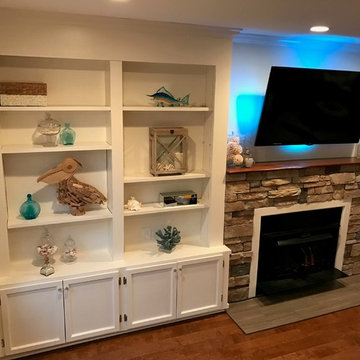
Living Room Fireplace with Natural Stone, Wood Burning Stove, Mahogany hand carved mantle and ceramic tile flooring. Living Room Floors are engineered medium wood floors. Built-In Creamy White Cabinets with Glass Knobs. Room is accented in wainscoting. Wall Mounted TV with brackets.
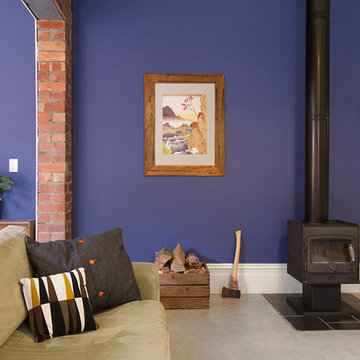
Photos by Andrew Wuttke
Diseño de salón abierto actual pequeño con paredes azules, estufa de leña y suelo de cemento
Diseño de salón abierto actual pequeño con paredes azules, estufa de leña y suelo de cemento
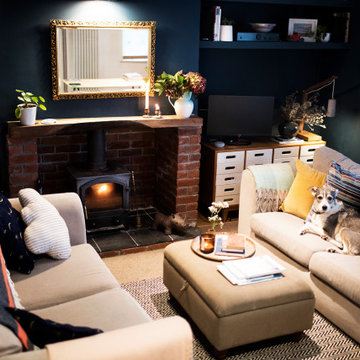
Interior Styling of a small end of terrace, mid century property
Diseño de salón para visitas cerrado tradicional pequeño con paredes azules, moqueta, estufa de leña, marco de chimenea de ladrillo, televisor independiente y suelo beige
Diseño de salón para visitas cerrado tradicional pequeño con paredes azules, moqueta, estufa de leña, marco de chimenea de ladrillo, televisor independiente y suelo beige
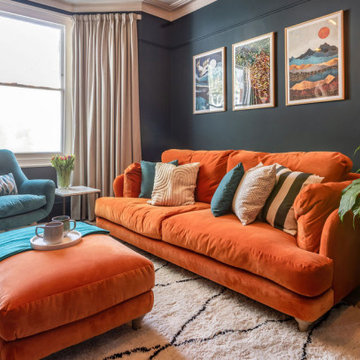
Eclectic modern living room interior with orange sofa and dark blue walls. A cosy space in a family home for the grown ups to relax in.
Diseño de salón cerrado bohemio de tamaño medio con paredes azules, suelo de madera clara, estufa de leña, marco de chimenea de piedra, pared multimedia, suelo beige y cortinas
Diseño de salón cerrado bohemio de tamaño medio con paredes azules, suelo de madera clara, estufa de leña, marco de chimenea de piedra, pared multimedia, suelo beige y cortinas
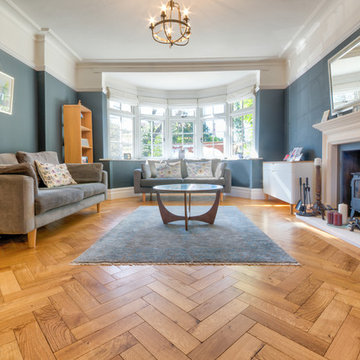
This handsome oak herringbone flooring with hardwax oil was laid throughout the hallway, living room and playroom of a beautiful mock tudor house in Oxshott, Surrey. A pet and family-friendly stain-resistant twist carpet in a timeless grey shade was fitted in the bedrooms and on the stairs and landing.
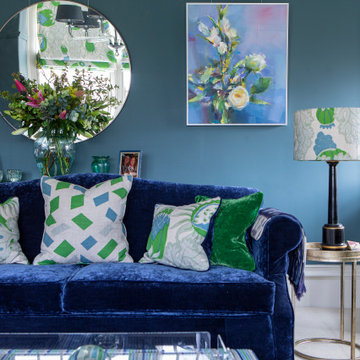
The brief for this beautiful drawing room in a North Yorkshire Georgian country house was to update the décor to give the room a more contemporary feel that was still in keeping with the age and style of the property. The room has the most beautiful bones with original cornicing intact but hadn’t been decorated for 20 years and needed a little TLC
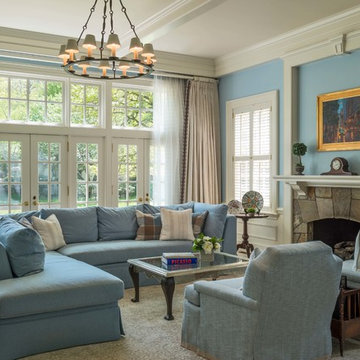
Richard Mandelkorn
Foto de salón cerrado clásico grande con paredes azules, moqueta, estufa de leña, marco de chimenea de piedra, pared multimedia y suelo beige
Foto de salón cerrado clásico grande con paredes azules, moqueta, estufa de leña, marco de chimenea de piedra, pared multimedia y suelo beige
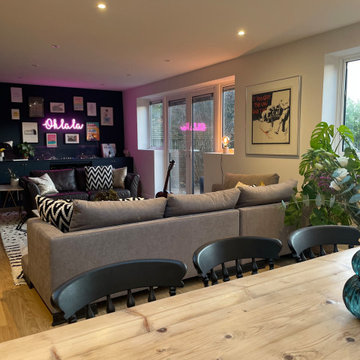
Seating and DJ-ing area in a family living room. Created using bespoke carpentry, sprayed in Farrow and Ball Hague Blue
Ejemplo de salón abierto actual de tamaño medio con paredes azules, suelo de madera clara, estufa de leña, marco de chimenea de ladrillo y suelo marrón
Ejemplo de salón abierto actual de tamaño medio con paredes azules, suelo de madera clara, estufa de leña, marco de chimenea de ladrillo y suelo marrón
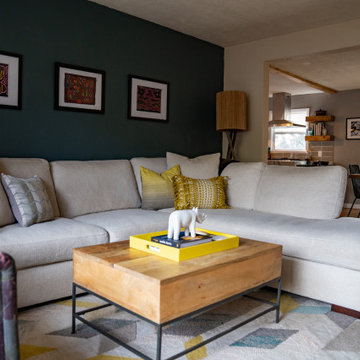
Living room design.
Diseño de salón abierto clásico renovado pequeño con paredes azules, suelo de madera clara, estufa de leña, marco de chimenea de ladrillo y televisor colgado en la pared
Diseño de salón abierto clásico renovado pequeño con paredes azules, suelo de madera clara, estufa de leña, marco de chimenea de ladrillo y televisor colgado en la pared
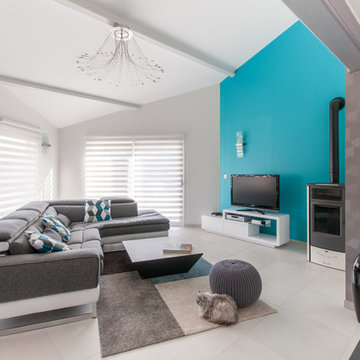
Résolument Déco
Foto de salón abierto actual grande con paredes azules, suelo de baldosas de cerámica, estufa de leña, televisor independiente y suelo gris
Foto de salón abierto actual grande con paredes azules, suelo de baldosas de cerámica, estufa de leña, televisor independiente y suelo gris
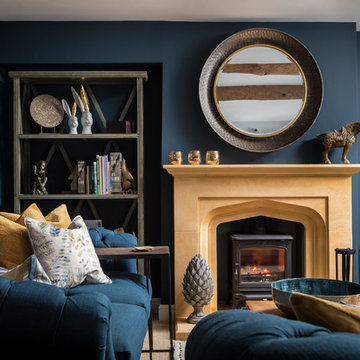
Imagen de salón para visitas cerrado de estilo de casa de campo grande con paredes azules, estufa de leña, marco de chimenea de piedra, televisor independiente y suelo marrón

Rich dark sitting room with a nod to the mid-century. Rich and indulgent this is a room for relaxing in a dramatic moody room
Modelo de salón con rincón musical cerrado contemporáneo de tamaño medio con paredes azules, suelo vinílico, estufa de leña, marco de chimenea de madera, pared multimedia, suelo marrón y papel pintado
Modelo de salón con rincón musical cerrado contemporáneo de tamaño medio con paredes azules, suelo vinílico, estufa de leña, marco de chimenea de madera, pared multimedia, suelo marrón y papel pintado
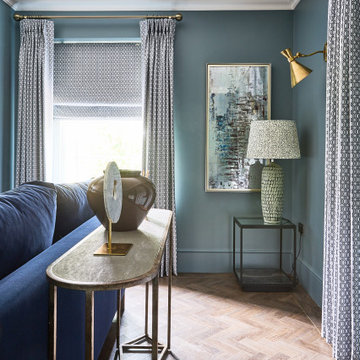
Foto de salón para visitas cerrado de tamaño medio con paredes azules, suelo de madera oscura, estufa de leña, televisor independiente y suelo marrón
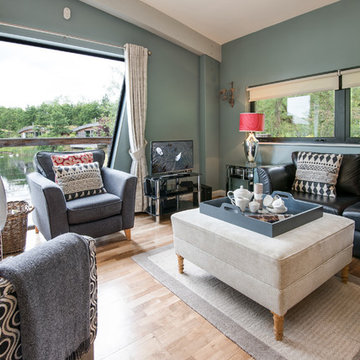
I photographed these luxury lodges for Brompton Lakes.
Tracey Bloxham, Inside Story Photography
Ejemplo de salón cerrado ecléctico de tamaño medio con paredes azules, suelo de madera clara, estufa de leña, televisor independiente y marco de chimenea de hormigón
Ejemplo de salón cerrado ecléctico de tamaño medio con paredes azules, suelo de madera clara, estufa de leña, televisor independiente y marco de chimenea de hormigón
796 fotos de zonas de estar con paredes azules y estufa de leña
7





