305 fotos de zonas de estar con paredes azules y chimenea de doble cara
Filtrar por
Presupuesto
Ordenar por:Popular hoy
1 - 20 de 305 fotos
Artículo 1 de 3

This stunning living room showcases large windows with a lake view, cathedral ceilings with exposed wood beams, and a gas double-sided fireplace with a custom blend of Augusta and Quincy natural ledgestone thin veneer. Quincy stones bring a variety of grays, blues, and tan tones to your stone project. The lighter colors help contrast the darker tones of this stone and create depth in any size project. The golden veins add some highlights the will brighten your project. The stones are rectangular with squared edges that are great for creating a staggered brick look. Most electronics and appliances blend well with this stone. The rustic look of antiques and various artwork are enhanced with Quincy stones in the background.

Interiors: Susan Taggart Design
Photo: Mark Weinberg
Foto de salón para visitas abierto actual pequeño con paredes azules, suelo de madera en tonos medios, chimenea de doble cara, marco de chimenea de baldosas y/o azulejos y televisor independiente
Foto de salón para visitas abierto actual pequeño con paredes azules, suelo de madera en tonos medios, chimenea de doble cara, marco de chimenea de baldosas y/o azulejos y televisor independiente

A contemplative space and lovely window seat
Diseño de salón para visitas abierto contemporáneo de tamaño medio sin televisor con paredes azules, suelo de madera clara, chimenea de doble cara y marco de chimenea de madera
Diseño de salón para visitas abierto contemporáneo de tamaño medio sin televisor con paredes azules, suelo de madera clara, chimenea de doble cara y marco de chimenea de madera

Foto de salón para visitas abierto tradicional grande con paredes azules, moqueta, chimenea de doble cara, marco de chimenea de baldosas y/o azulejos y suelo beige
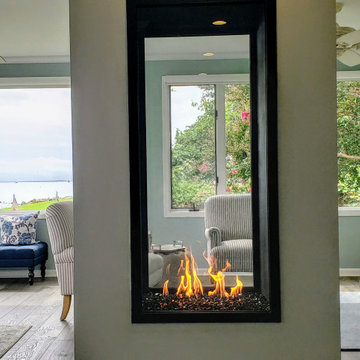
This modern vertical gas fireplace fits elegantly within this farmhouse style residence on the shores of Chesapeake Bay on Tilgham Island, MD.
Ejemplo de sala de estar cerrada marinera grande con paredes azules, suelo de madera clara, chimenea de doble cara, marco de chimenea de yeso y suelo gris
Ejemplo de sala de estar cerrada marinera grande con paredes azules, suelo de madera clara, chimenea de doble cara, marco de chimenea de yeso y suelo gris
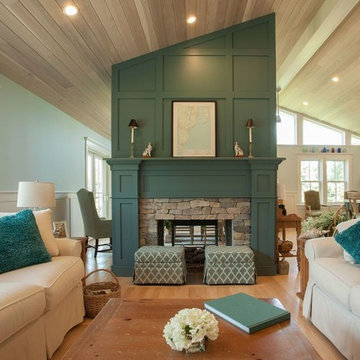
Diseño de salón abierto marinero de tamaño medio con paredes azules, suelo de madera clara, chimenea de doble cara, marco de chimenea de piedra y televisor colgado en la pared
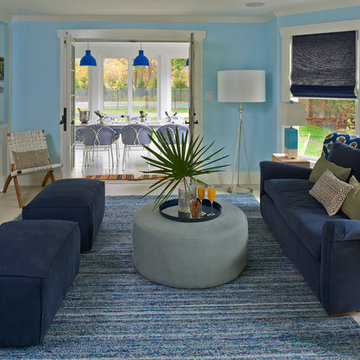
Renovated Hamptons family room.
Lorin Klaris Photography
Imagen de sala de estar cerrada marinera de tamaño medio con paredes azules, suelo de madera clara, chimenea de doble cara, marco de chimenea de baldosas y/o azulejos y televisor colgado en la pared
Imagen de sala de estar cerrada marinera de tamaño medio con paredes azules, suelo de madera clara, chimenea de doble cara, marco de chimenea de baldosas y/o azulejos y televisor colgado en la pared
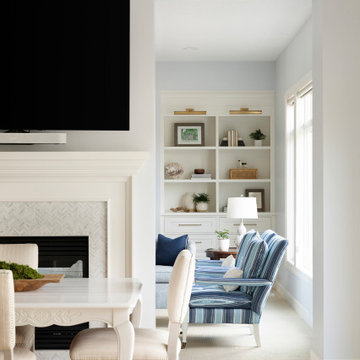
Martha O'Hara Interiors, Interior Design & Photo Styling | Thompson Construction, Builder | Spacecrafting Photography, Photography
Please Note: All “related,” “similar,” and “sponsored” products tagged or listed by Houzz are not actual products pictured. They have not been approved by Martha O’Hara Interiors nor any of the professionals credited. For information about our work, please contact design@oharainteriors.com.
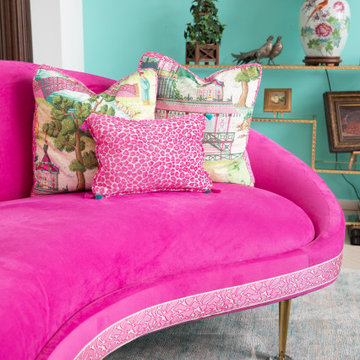
Ejemplo de salón para visitas abierto ecléctico de tamaño medio con paredes azules, suelo de madera clara, chimenea de doble cara, piedra de revestimiento y suelo beige
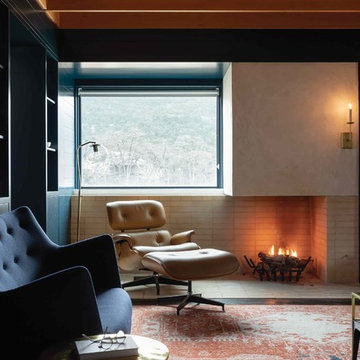
Cozy living room features open corner fireplace with plaster hood. Painted ship-lap siding and exposed ceiling frame completes the space. Open book shelves lead into kitchen.
Photo by Whit Preston
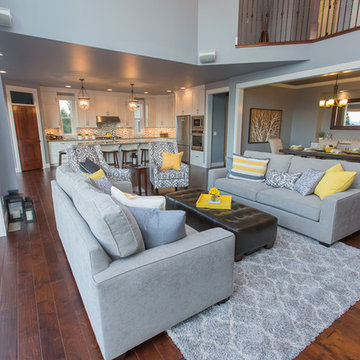
Ejemplo de salón para visitas abierto clásico grande con paredes azules, suelo de madera oscura, chimenea de doble cara, marco de chimenea de baldosas y/o azulejos y pared multimedia
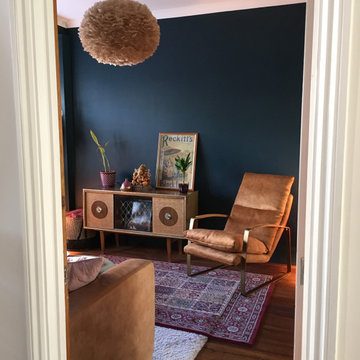
A subtle blend of textures against a dark backdrop creates a warm, cosy and inviting living room... leather, tweed, feathers, wood, brass, brick...
Foto de salón abierto vintage de tamaño medio sin televisor con paredes azules, chimenea de doble cara, marco de chimenea de ladrillo y suelo marrón
Foto de salón abierto vintage de tamaño medio sin televisor con paredes azules, chimenea de doble cara, marco de chimenea de ladrillo y suelo marrón

Custom metal screen and steel doors separate public living areas from private.
Modelo de sala de estar con biblioteca cerrada tradicional renovada pequeña con paredes azules, suelo de madera en tonos medios, chimenea de doble cara, marco de chimenea de piedra, pared multimedia, suelo marrón, bandeja y panelado
Modelo de sala de estar con biblioteca cerrada tradicional renovada pequeña con paredes azules, suelo de madera en tonos medios, chimenea de doble cara, marco de chimenea de piedra, pared multimedia, suelo marrón, bandeja y panelado
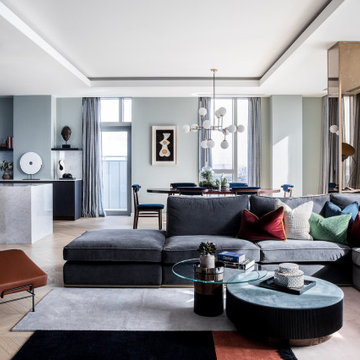
Art Deco inspired interior with neutral pale grey walls and parquet floor. In the foreground, a mix of glass and marble circular coffee tables by Gallotti & Radice. A plush deep grey velvet sofa. A black, pale grey and burnt orange rectangular rug. In the background, a white Carrara marble kitchen island, a large oval dining table with rosewood dining chairs, a large bistro chandelier comprising several milk white glass bulbs and a structural pillar clad in dark bronze aged mirror.
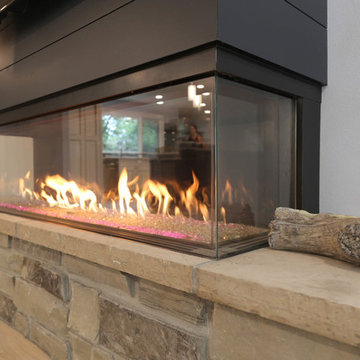
The Tomar Court remodel was a whole home remodel focused on creating an open floor plan on the main level that is optimal for entertaining. By removing the walls separating the formal dining, formal living, kitchen and stair hallway, the main level was transformed into one spacious, open room. Throughout the main level, a custom white oak flooring was used. A three sided, double glass fireplace is the main feature in the new living room. The existing staircase was integrated into the kitchen island with a custom wall panel detail to match the kitchen cabinets. Off of the living room is the sun room with new floor to ceiling windows and all updated finishes. Tucked behind the sun room is a cozy hearth room. In the hearth room features a new gas fireplace insert, new stone, mitered edge limestone hearth, live edge black walnut mantle and a wood feature wall. Off of the kitchen, the mud room was refreshed with all new cabinetry, new tile floors, updated powder bath and a hidden pantry off of the kitchen. In the master suite, a new walk in closet was created and a feature wood wall for the bed headboard with floating shelves and bedside tables. In the master bath, a walk in tile shower , separate floating vanities and a free standing tub were added. In the lower level of the home, all flooring was added throughout and the lower level bath received all new cabinetry and a walk in tile shower.
TYPE: Remodel
YEAR: 2018
CONTRACTOR: Hjellming Construction
4 BEDROOM ||| 3.5 BATH ||| 3 STALL GARAGE ||| WALKOUT LOT
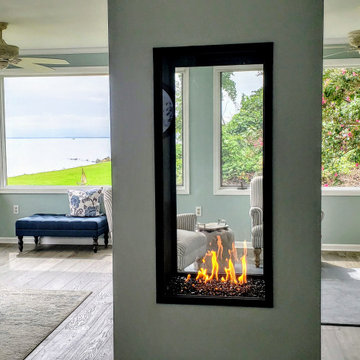
This modern vertical gas fireplace fits elegantly within this farmhouse style residence on the shores of Chesapeake Bay on Tilgham Island, MD.
Modelo de sala de estar cerrada costera grande con paredes azules, suelo de madera clara, chimenea de doble cara, marco de chimenea de yeso y suelo gris
Modelo de sala de estar cerrada costera grande con paredes azules, suelo de madera clara, chimenea de doble cara, marco de chimenea de yeso y suelo gris
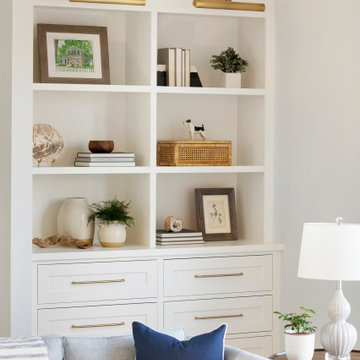
Martha O'Hara Interiors, Interior Design & Photo Styling | Thompson Construction, Builder | Spacecrafting Photography, Photography
Please Note: All “related,” “similar,” and “sponsored” products tagged or listed by Houzz are not actual products pictured. They have not been approved by Martha O’Hara Interiors nor any of the professionals credited. For information about our work, please contact design@oharainteriors.com.
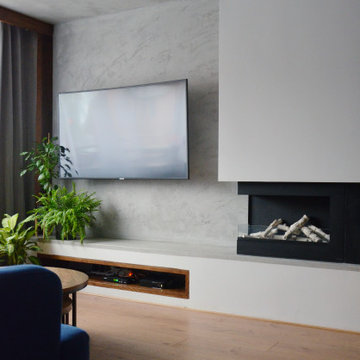
Foto de salón para visitas cerrado urbano pequeño con paredes azules, suelo laminado, chimenea de doble cara, marco de chimenea de yeso, televisor colgado en la pared, suelo marrón y bandeja
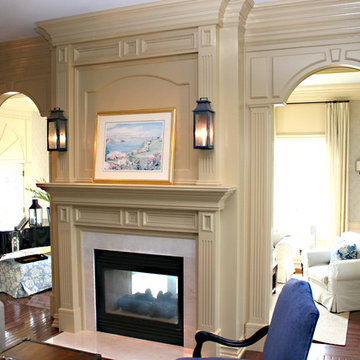
We specialize in moldings installation, crown molding, casing, baseboard, window and door moldings, chair rail, picture framing, shadow boxes, wall and ceiling treatment, coffered ceilings, decorative beams, wainscoting, paneling, raise panels, recess panels, beaded panels, fireplace mantels, decorative columns and pilasters. Home trim work ideas.
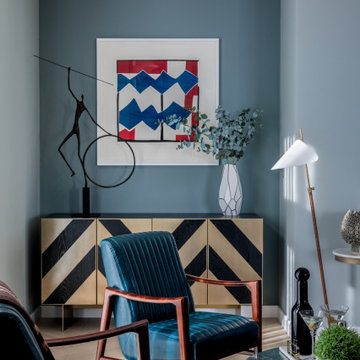
Warm neutral scheme with pale blue grey walls and a light oak parquet floor. A bold chevron patterned sideboard in brushed bronze and dark wood. Mid-century lounge chairs with petrol blue ribbed leather seat and back and rosewood frame. Circular green marble coffee table. Slender floor lamp with ribbed leather stem and white glass shade. Graphic red and blue print by Sandra Blow. Giacometti inspired bronze sculpture.
305 fotos de zonas de estar con paredes azules y chimenea de doble cara
1





