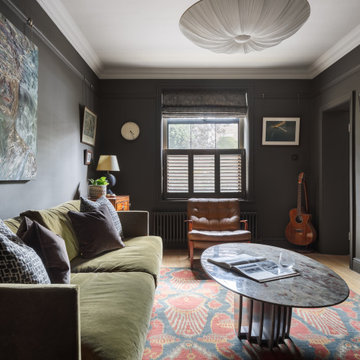Filtrar por
Presupuesto
Ordenar por:Popular hoy
81 - 100 de 3472 fotos
Artículo 1 de 3
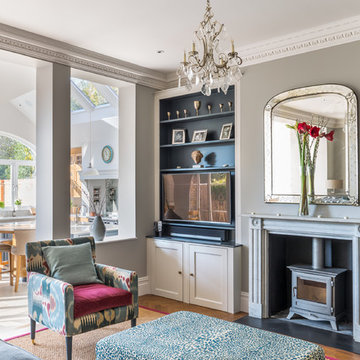
Howard Baker Photography | www.howardbakerphoto.com
Ejemplo de salón abierto clásico de tamaño medio con paredes grises, suelo de madera en tonos medios, estufa de leña, marco de chimenea de piedra, televisor colgado en la pared y suelo marrón
Ejemplo de salón abierto clásico de tamaño medio con paredes grises, suelo de madera en tonos medios, estufa de leña, marco de chimenea de piedra, televisor colgado en la pared y suelo marrón
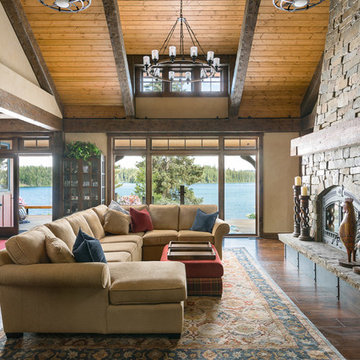
Klassen Photography
Imagen de salón abierto rural de tamaño medio con paredes beige, suelo de madera en tonos medios, estufa de leña, marco de chimenea de piedra y suelo marrón
Imagen de salón abierto rural de tamaño medio con paredes beige, suelo de madera en tonos medios, estufa de leña, marco de chimenea de piedra y suelo marrón
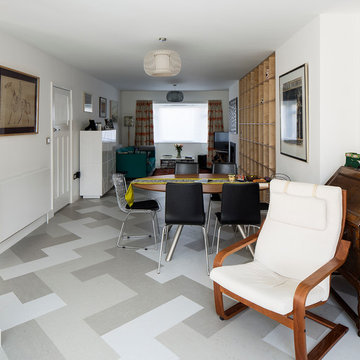
Richard Chivers
Imagen de salón abierto contemporáneo de tamaño medio con paredes blancas, suelo de linóleo, estufa de leña y marco de chimenea de piedra
Imagen de salón abierto contemporáneo de tamaño medio con paredes blancas, suelo de linóleo, estufa de leña y marco de chimenea de piedra
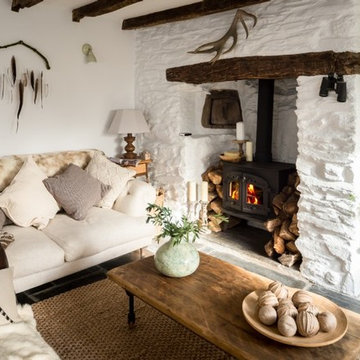
Foto de salón de estilo de casa de campo con suelo de pizarra, estufa de leña y marco de chimenea de piedra
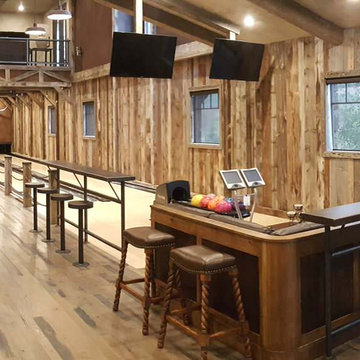
This Party Barn was designed using a mineshaft theme. Our fabrication team brought the builders vision to life. We were able to fabricate the steel mesh walls and track doors for the coat closet, arcade and the wall above the bowling pins. The bowling alleys tables and bar stools have a simple industrial design with a natural steel finish. The chain divider and steel post caps add to the mineshaft look; while the fireplace face and doors add the rustic touch of elegance and relaxation. The industrial theme was further incorporated through out the entire project by keeping open welds on the grab rail, and by using industrial mesh on the handrail around the edge of the loft.
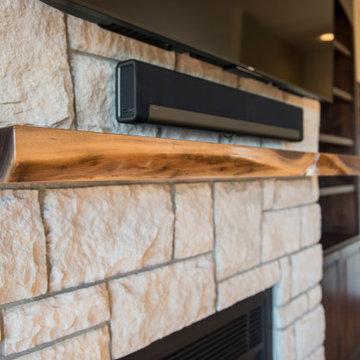
Custom live edge walnut mantle from reclaimed walnut on the property.
Diseño de salón clásico con suelo de madera en tonos medios, estufa de leña y marco de chimenea de piedra
Diseño de salón clásico con suelo de madera en tonos medios, estufa de leña y marco de chimenea de piedra
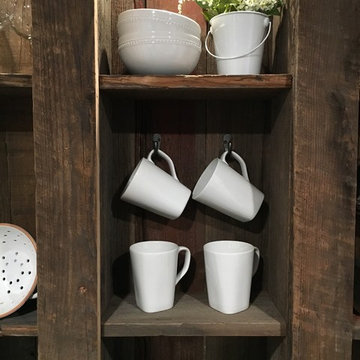
Diseño de sótano con puerta de estilo de casa de campo de tamaño medio con paredes blancas, suelo de baldosas de porcelana, estufa de leña, marco de chimenea de piedra y suelo gris
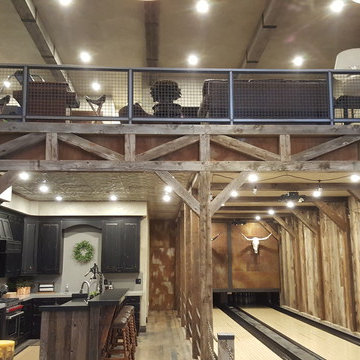
This Party Barn was designed using a mineshaft theme. Our fabrication team brought the builders vision to life. We were able to fabricate the steel mesh walls and track doors for the coat closet, arcade and the wall above the bowling pins. The bowling alleys tables and bar stools have a simple industrial design with a natural steel finish. The chain divider and steel post caps add to the mineshaft look; while the fireplace face and doors add the rustic touch of elegance and relaxation. The industrial theme was further incorporated through out the entire project by keeping open welds on the grab rail, and by using industrial mesh on the handrail around the edge of the loft.
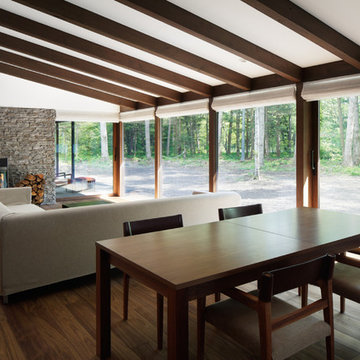
リビング
Imagen de salón abierto escandinavo con estufa de leña, suelo de madera en tonos medios, marco de chimenea de piedra y suelo marrón
Imagen de salón abierto escandinavo con estufa de leña, suelo de madera en tonos medios, marco de chimenea de piedra y suelo marrón
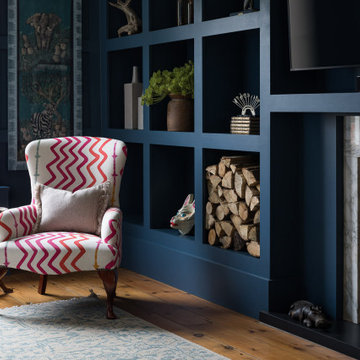
Family TV room/ snug with bespoke shelving to minimise the impact of the TV in the space. Bright pops of colour
Ejemplo de salón cerrado campestre de tamaño medio con paredes azules, suelo de madera en tonos medios, estufa de leña, marco de chimenea de piedra, pared multimedia, suelo marrón y boiserie
Ejemplo de salón cerrado campestre de tamaño medio con paredes azules, suelo de madera en tonos medios, estufa de leña, marco de chimenea de piedra, pared multimedia, suelo marrón y boiserie

Ejemplo de salón abierto marinero extra grande con suelo de madera clara, estufa de leña, marco de chimenea de piedra, televisor independiente y ladrillo
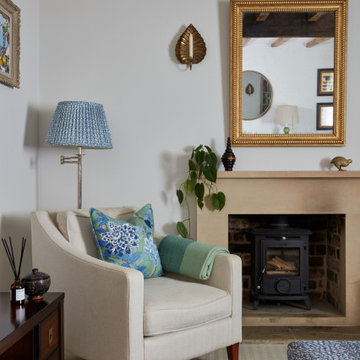
This beautiful sitting room is one of my favourite projects to date – it’s such an elegant and welcoming room, created around the beautiful curtain fabric that my client fell in love with.
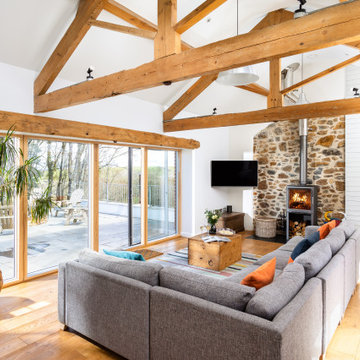
Set in an Area of Outstanding Natural Beauty, with magnificent views across rolling countryside to the sea, this redundant and dilapidated barn was carefully and sympathetically converted into a three bedroom house.
Once part of a small, working farmstead, the barn was restored to retain much of its original appearance and character. Existing door and window openings were retained and established conservation methods and techniques were used in the restoration, including rubble stone pointed in lime mortar, cob block repairs and lime render with a lime wash finish. The roof was constructed of salvaged natural rag slate, with matching clay ridge tiles, laid over a traditional principle truss roofing system.
The contemporary replacement of an adjoining barn is vertically clad with timber to create a distinct but complementary addition that integrates with the existing building and surrounding elements, respecting the sensitivity of the location in terms of scale and massing.
Locally-sourced, traditional vernacular materials were used throughout and any existing site materials were re-used where possible.
Photograph: Aspects Holidays Cornwall

Diseño de sala de juegos en casa cerrada tradicional de tamaño medio con paredes beige, suelo de baldosas de cerámica, estufa de leña, marco de chimenea de piedra y suelo beige

郊外の避暑地に建つ別荘の計画案である。
バンド仲間の施主2人がそれぞれの家族と週末を過ごしつつ、楽曲制作や親しい友人を招いてのライブ・セッションを行える場所を設計した。
建物全体は、各々の施主が棲まう左右2つの棟と、それらを接続する中央のステージから構成されている。棟毎に独立したエントランスがあり、LDK、主寝室、浴室、洗面室、テラス等の他に、専用の駐車場と来客が宿泊できるゲストルームを備えている。
開放的な吹抜けを持つリビングは、スタジオと隣接させ、ガラス越しにお気に入りの楽器を眺めながら過ごすことができる計画とした。反対側の壁には、作詞作曲のインスピレーションにつながるような、大型本を並べられる本棚を一面に設けている。
主寝室は、緑色基調の部屋とした。草木染めで着色した天然の木材と、経年変化で鈍く光る真鍮の目地を合わせて用いることで、画一化されていない素材の美しさを感じられる。ベッドの足元には大型TVとスタンドスピーカーを置ける空間を確保しつつ、上下には大容量の隠し収納を造作している。床面は上下足どちらの生活スタイルにも対応できる床暖房付きの石張り仕上げとした。
2階には、大自然を眺めながら寛げるベイバルコニーも設けている。ラタンを用いた屋外用ソファやシュロの植栽で、やや異国風の雰囲気とした。閉鎖的な空間になりがちな浴室・洗面コーナーもテラスに面してレイアウトした他、バスタブにはゆったり寛げるラウンド型を採用し、さらにバルコニーに張り出させることで2面採光を確保している。
外部からも直接出入りできる正面のスタジオは、赤いレザーと灰色の神代杉をストライプ状に用いた壁面から構成されており、スタジオの裏手には簡易なレコーディングにも対応できるミキサー室も設けている。
豊かな緑に囲まれたこの場所は、施主が同じ趣味を仲間と共有し、家族や友人を招いて週末を過ごすことのできる理想の棲み処である。
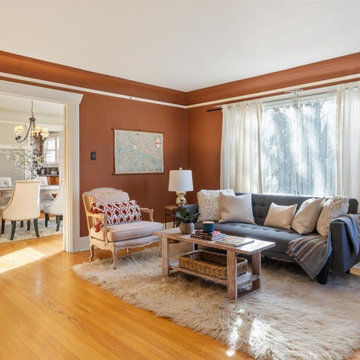
Large living room with sconce lighting and oak hardwood flooring and original leaded windows.
Imagen de salón abierto de estilo americano grande con paredes marrones, suelo de madera clara, estufa de leña, marco de chimenea de piedra y suelo marrón
Imagen de salón abierto de estilo americano grande con paredes marrones, suelo de madera clara, estufa de leña, marco de chimenea de piedra y suelo marrón
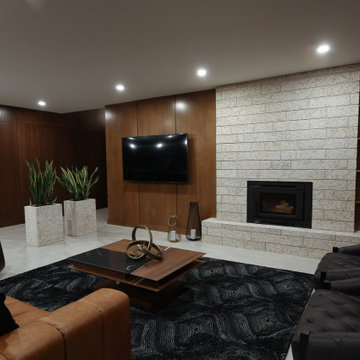
Imagen de salón retro grande con paredes marrones, suelo de baldosas de porcelana, estufa de leña, marco de chimenea de piedra, televisor colgado en la pared y suelo gris
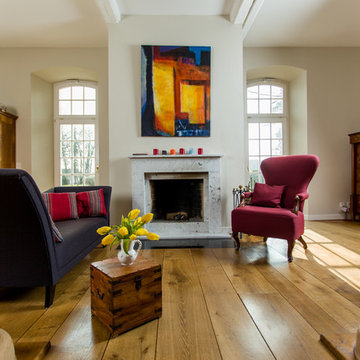
Thonga gehört zu Anna von Mangoldts beliebtesten Grautönen, da diese Farbe durch ihren starken Umbra- und Ockeranteil immer warm wirkt und sich gleichzeitig deutlich von reinem Weiß unterscheidet. Thonga ist ein neutraler, dennoch präsenter Hintergrund für Möbel und Kunstwerke. Sowohl in Land- als auch in Stadthäusern durchweg beliebt.
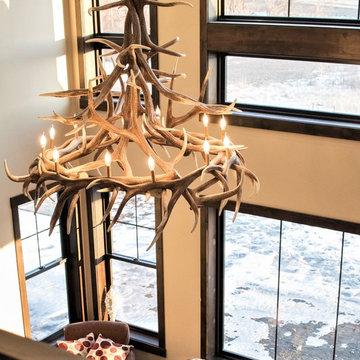
Foto de salón tipo loft rústico grande con paredes beige, suelo vinílico, estufa de leña, marco de chimenea de piedra, televisor colgado en la pared y suelo marrón
5






