3.472 fotos de zonas de estar con estufa de leña y marco de chimenea de piedra
Filtrar por
Presupuesto
Ordenar por:Popular hoy
101 - 120 de 3472 fotos
Artículo 1 de 3
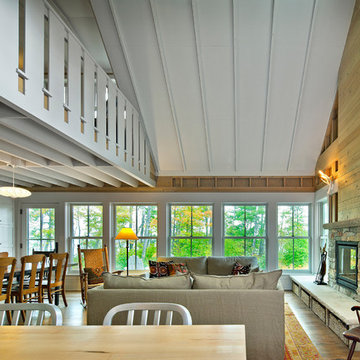
Photograph by Pete Sieger
Diseño de salón abierto de estilo de casa de campo pequeño con suelo de madera en tonos medios, marco de chimenea de piedra y estufa de leña
Diseño de salón abierto de estilo de casa de campo pequeño con suelo de madera en tonos medios, marco de chimenea de piedra y estufa de leña
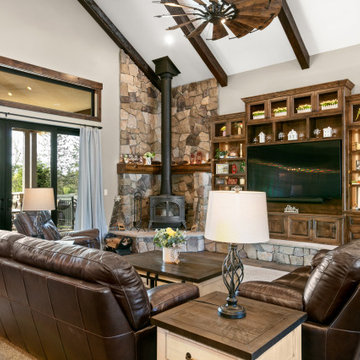
Foto de salón abierto tradicional grande con paredes grises, suelo de madera en tonos medios, estufa de leña, marco de chimenea de piedra, pared multimedia, suelo marrón y vigas vistas
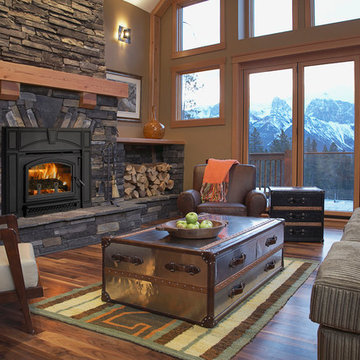
Imagen de salón rural con paredes marrones, suelo de madera en tonos medios, estufa de leña, marco de chimenea de piedra y suelo marrón
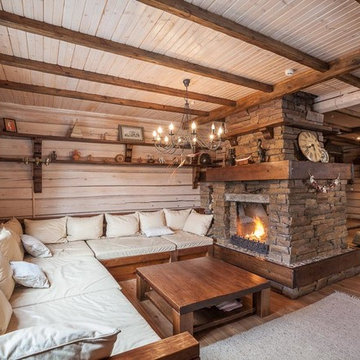
Diseño de sala de estar cerrada rústica grande con paredes beige, suelo de madera en tonos medios, estufa de leña, marco de chimenea de piedra y televisor independiente
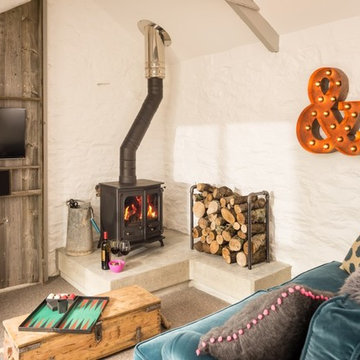
Ejemplo de salón para visitas cerrado rural pequeño con paredes blancas, moqueta, estufa de leña, marco de chimenea de piedra, televisor colgado en la pared y suelo beige
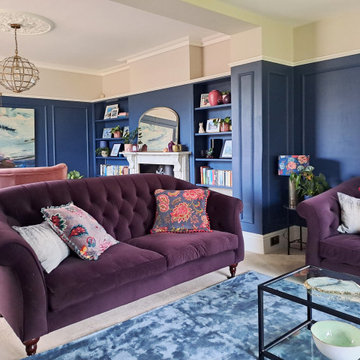
Foto de salón para visitas cerrado clásico grande con paredes azules, moqueta, estufa de leña, marco de chimenea de piedra, televisor independiente, suelo gris y panelado
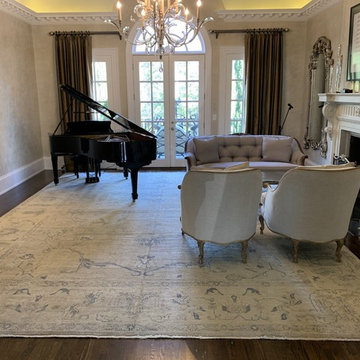
Impeccable Style. All unique and Turkish knotted and hand-woven by skilled craftspeople. All our Turkish Genuine Angora Ushak rugs are also made with 100% natural materials and are dyed with all natural plant-based dyes. This means that there is great attention to detail in each rug that you will not find in any other handmade rugs.
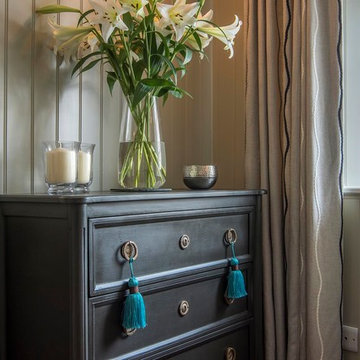
Currently living overseas, the owners of this stunning Grade II Listed stone cottage in the heart of the North York Moors set me the brief of designing the interiors. Renovated to a very high standard by the previous owner and a totally blank canvas, the brief was to create contemporary warm and welcoming interiors in keeping with the building’s history. To be used as a holiday let in the short term, the interiors needed to be high quality and comfortable for guests whilst at the same time, fulfilling the requirements of my clients and their young family to live in upon their return to the UK.
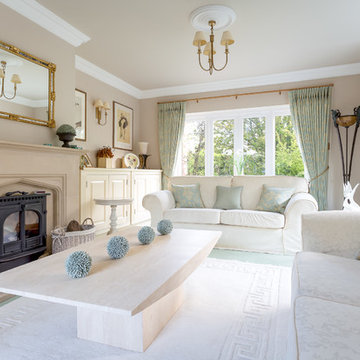
Oliver Grahame Photography
Imagen de salón para visitas cerrado tradicional grande con paredes beige, moqueta, estufa de leña, marco de chimenea de piedra y televisor independiente
Imagen de salón para visitas cerrado tradicional grande con paredes beige, moqueta, estufa de leña, marco de chimenea de piedra y televisor independiente
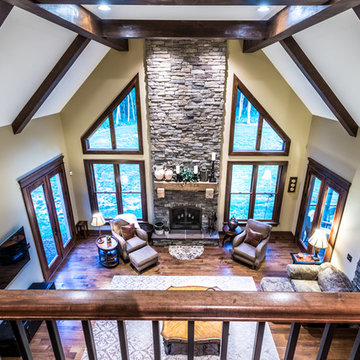
Alan Wycheck Photography
Diseño de salón para visitas cerrado rural grande con estufa de leña, marco de chimenea de piedra, televisor colgado en la pared, suelo marrón, paredes beige y suelo de madera oscura
Diseño de salón para visitas cerrado rural grande con estufa de leña, marco de chimenea de piedra, televisor colgado en la pared, suelo marrón, paredes beige y suelo de madera oscura
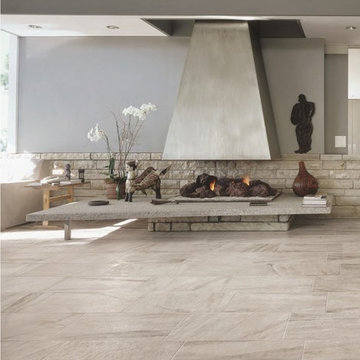
Pearl Silver Tile available @ First Flooring & Tile, Inc.
Modelo de salón para visitas cerrado actual pequeño con suelo de baldosas de porcelana, estufa de leña y marco de chimenea de piedra
Modelo de salón para visitas cerrado actual pequeño con suelo de baldosas de porcelana, estufa de leña y marco de chimenea de piedra

We were commissioned by our clients to design a light and airy open-plan kitchen and dining space with plenty of natural light whilst also capturing the views of the fields at the rear of their property. We not only achieved that but also took our designs a step further to create a beautiful first-floor ensuite bathroom to the master bedroom which our clients love!
Our initial brief was very clear and concise, with our clients having a good understanding of what they wanted to achieve – the removal of the existing conservatory to create an open and light-filled space that then connects on to what was originally a small and dark kitchen. The two-storey and single-storey rear extension with beautiful high ceilings, roof lights, and French doors with side lights on the rear, flood the interior spaces with natural light and allow for a beautiful, expansive feel whilst also affording stunning views over the fields. This new extension allows for an open-plan kitchen/dining space that feels airy and light whilst also maximising the views of the surrounding countryside.
The only change during the concept design was the decision to work in collaboration with the client’s adjoining neighbour to design and build their extensions together allowing a new party wall to be created and the removal of wasted space between the two properties. This allowed them both to gain more room inside both properties and was essentially a win-win for both clients, with the original concept design being kept the same but on a larger footprint to include the new party wall.
The different floor levels between the two properties with their extensions and building on the party wall line in the new wall was a definite challenge. It allowed us only a very small area to work to achieve both of the extensions and the foundations needed to be very deep due to the ground conditions, as advised by Building Control. We overcame this by working in collaboration with the structural engineer to design the foundations and the work of the project manager in managing the team and site efficiently.
We love how large and light-filled the space feels inside, the stunning high ceilings, and the amazing views of the surrounding countryside on the rear of the property. The finishes inside and outside have blended seamlessly with the existing house whilst exposing some original features such as the stone walls, and the connection between the original cottage and the new extension has allowed the property to still retain its character.
There are a number of special features to the design – the light airy high ceilings in the extension, the open plan kitchen and dining space, the connection to the original cottage whilst opening up the rear of the property into the extension via an existing doorway, the views of the beautiful countryside, the hidden nature of the extension allowing the cottage to retain its original character and the high-end materials which allows the new additions to blend in seamlessly.
The property is situated within the AONB (Area of Outstanding Natural Beauty) and our designs were sympathetic to the Cotswold vernacular and character of the existing property, whilst maximising its views of the stunning surrounding countryside.
The works have massively improved our client’s lifestyles and the way they use their home. The previous conservatory was originally used as a dining space however the temperatures inside made it unusable during hot and cold periods and also had the effect of making the kitchen very small and dark, with the existing stone walls blocking out natural light and only a small window to allow for light and ventilation. The original kitchen didn’t feel open, warm, or welcoming for our clients.
The new extension allowed us to break through the existing external stone wall to create a beautiful open-plan kitchen and dining space which is both warm, cosy, and welcoming, but also filled with natural light and affords stunning views of the gardens and fields beyond the property. The space has had a huge impact on our client’s feelings towards their main living areas and created a real showcase entertainment space.
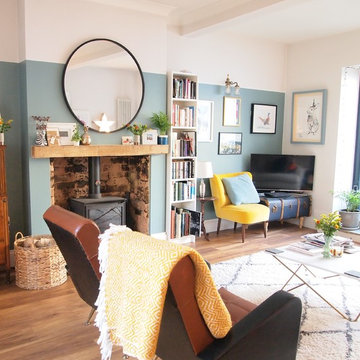
Ejemplo de salón ecléctico con paredes azules, suelo de madera en tonos medios, estufa de leña, marco de chimenea de piedra, televisor independiente y suelo marrón
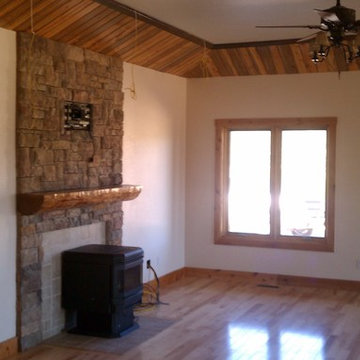
Diseño de salón rural de tamaño medio con estufa de leña, marco de chimenea de piedra, televisor colgado en la pared, paredes blancas y suelo de madera en tonos medios
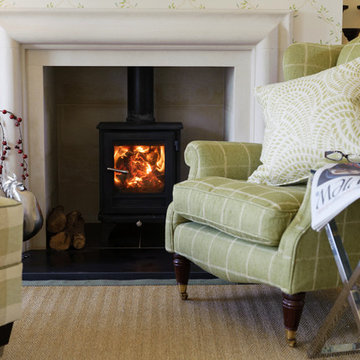
Green country living room.
www.interiorsphotographyscotland.co.uk
Diseño de salón abierto campestre de tamaño medio sin televisor con estufa de leña, paredes verdes, marco de chimenea de piedra, moqueta y suelo beige
Diseño de salón abierto campestre de tamaño medio sin televisor con estufa de leña, paredes verdes, marco de chimenea de piedra, moqueta y suelo beige
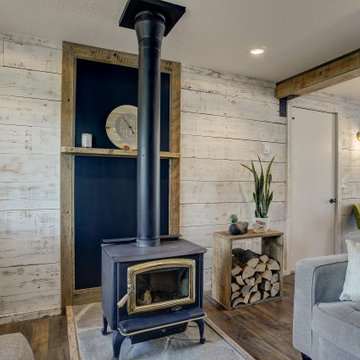
Beautiful Living Room with white washed ship lap barn wood walls. The wood stove fireplace has a stone hearth and painted black steel fire place surround, picture framed in rustic barn wood. A custom fire wood box stands beside the fireplace. A custom made box beam is made to visually separate the living room and entry way spaces from the kitchen and dining room area. The box beam has large black painted, steel L-brackets holding it up.
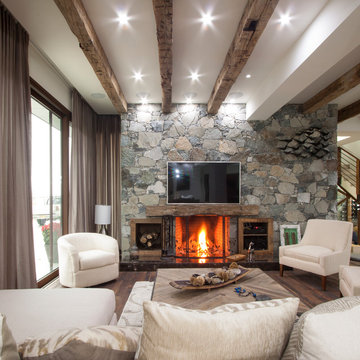
Photo credits: Constantinos Alexandrou
Award Winning Interior (A' Design Award)
Modelo de salón rústico grande con paredes blancas, suelo de madera oscura, estufa de leña, marco de chimenea de piedra y televisor colgado en la pared
Modelo de salón rústico grande con paredes blancas, suelo de madera oscura, estufa de leña, marco de chimenea de piedra y televisor colgado en la pared
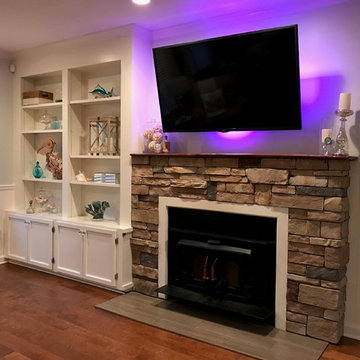
Live edge Walnut Mantle, Dry Stacked Champagne Color Ledge Stone, Custom Built-In Bookcase with Glass Knob Cabinet Drawers, LED backlighting with Wall Mounted TV, 24x12 Weathered Wood Ceramic Tile Hearth and Engineered Wood Floors. Room is accented in Wainscoting
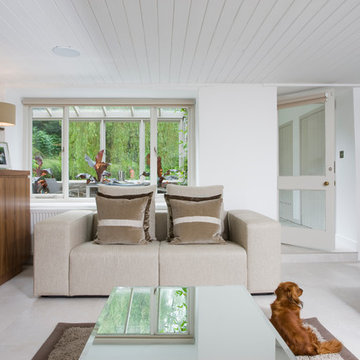
We painted the very low wooden ceiling in a shade of white to create the illusion of height and chose mirrored furniture to create interesting reflections and further add to the feeling of space. Photography by Sean and Yvette.
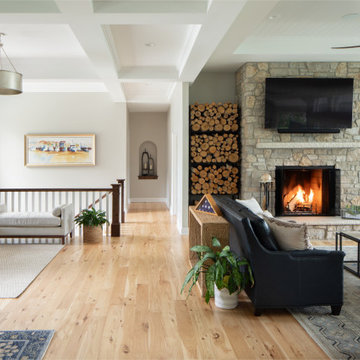
The tray ceiling anchors the room in this open concept main living space. Large transom windows and patio doors give off so much natural light. We used Buckingham Heritage Antique tumbled stone on this natural wood burning fireplace.
3.472 fotos de zonas de estar con estufa de leña y marco de chimenea de piedra
6





