737 fotos de zonas de estar con estufa de leña y marco de chimenea de madera
Filtrar por
Presupuesto
Ordenar por:Popular hoy
141 - 160 de 737 fotos
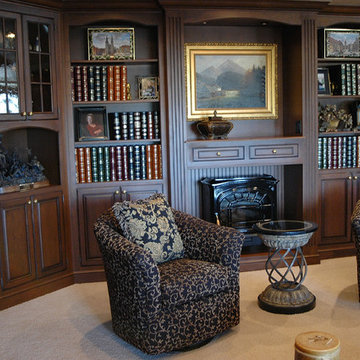
Mont Hartman
Imagen de sótano con puerta tradicional grande con paredes beige, moqueta, estufa de leña, marco de chimenea de madera y suelo beige
Imagen de sótano con puerta tradicional grande con paredes beige, moqueta, estufa de leña, marco de chimenea de madera y suelo beige
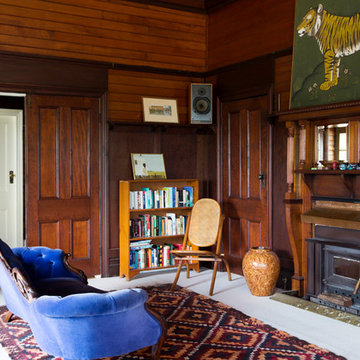
Ejemplo de sala de estar con biblioteca cerrada de estilo de casa de campo de tamaño medio sin televisor con paredes marrones, moqueta, estufa de leña, marco de chimenea de madera y suelo blanco
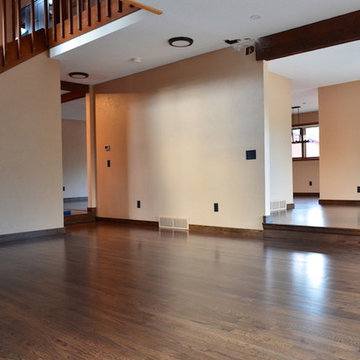
Project: Hardwood floor sand, stain & finish. Baseboard installation
Wood: Red Oak
Color: Jacobean
Finish: Water based, satin
Modelo de salón tipo loft contemporáneo grande con paredes beige, suelo de madera en tonos medios, estufa de leña, suelo marrón y marco de chimenea de madera
Modelo de salón tipo loft contemporáneo grande con paredes beige, suelo de madera en tonos medios, estufa de leña, suelo marrón y marco de chimenea de madera
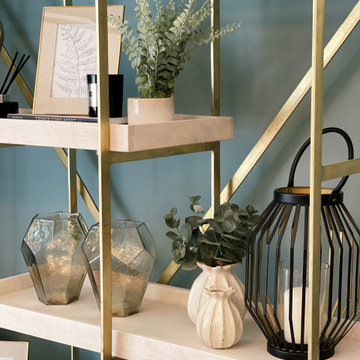
Client brief. To create a retreat with a calm and neutral base with some accents of colour, a place to relax in the evenings. So keeping to an elegant, calm vibe in the design tone, but also having a wow factor to reflect the house itself and be proud of when entertaining guests
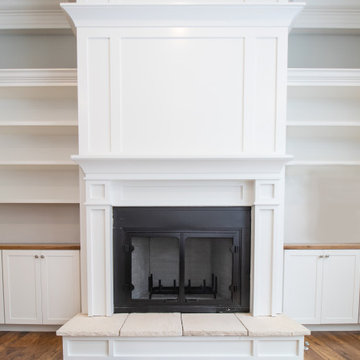
It’s a Walk Through Wednesday! Join us as we welcome our clients into their beautiful new home in Peninsula. This transitional custom built home is bright and sophisticated. Stay tuned for a full walk through coming soon @ payne-payne.com!
.
.
.
#payneandpayne #homebuilder #homedecor #homedesign #custombuild #luxuryhome #transitionaldesign #gabletimbers #ohiohomebuilders #ohiocustomhomes #dreamhome #nahb #buildersofinsta #AtHomeCLE #walkthroughwednesday #peninsula #summitcounty #builtins .
.?@paulceroky
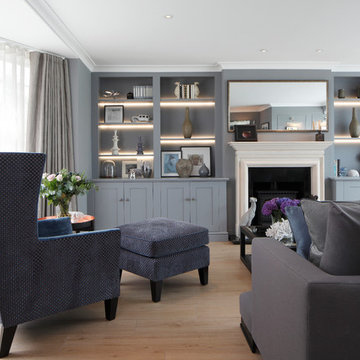
Large modern/traditional living room for Thames Ditton project.
Photography by James Balston
Diseño de salón para visitas cerrado clásico renovado grande con paredes grises, suelo laminado, estufa de leña y marco de chimenea de madera
Diseño de salón para visitas cerrado clásico renovado grande con paredes grises, suelo laminado, estufa de leña y marco de chimenea de madera
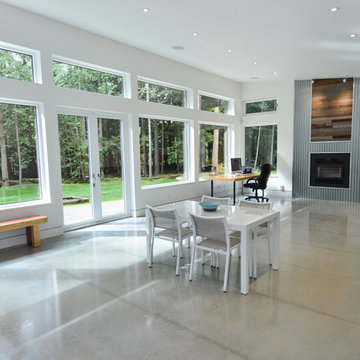
This modern open concept rancher has an abundance of light and brings the amazing wood surrounding in. The polished concrete gray floors reflect the light.
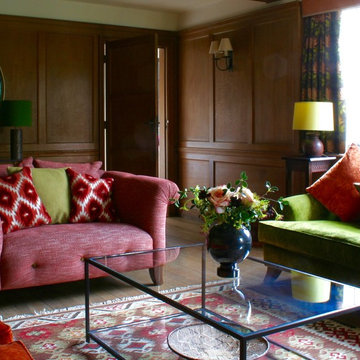
Gerry Neuhoff
Imagen de salón para visitas cerrado de estilo americano grande con suelo de madera en tonos medios, estufa de leña, marco de chimenea de madera y televisor independiente
Imagen de salón para visitas cerrado de estilo americano grande con suelo de madera en tonos medios, estufa de leña, marco de chimenea de madera y televisor independiente
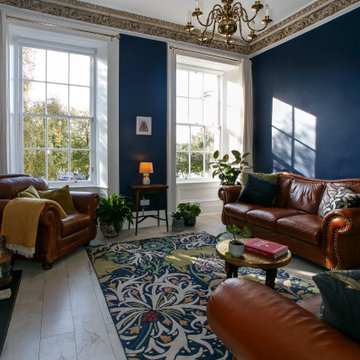
Tenement living room. Morris & Co. Seaweed rug
Foto de salón cerrado ecléctico de tamaño medio con paredes azules, suelo laminado, estufa de leña, marco de chimenea de madera, televisor independiente y suelo blanco
Foto de salón cerrado ecléctico de tamaño medio con paredes azules, suelo laminado, estufa de leña, marco de chimenea de madera, televisor independiente y suelo blanco
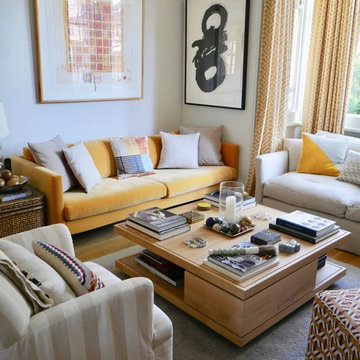
For this space I wanted to create a comfortable sitting room which also made a bold and creative statement. Using vibrant patterns, colours and a variety of textures in the fabrics and furnishings I kept the walls more neutral in order to not distract from the art.
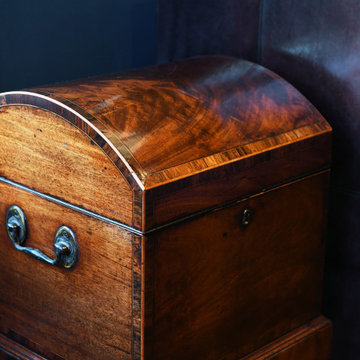
Ejemplo de salón para visitas clásico de tamaño medio con paredes azules, suelo de madera en tonos medios, estufa de leña, marco de chimenea de madera, televisor colgado en la pared y suelo marrón
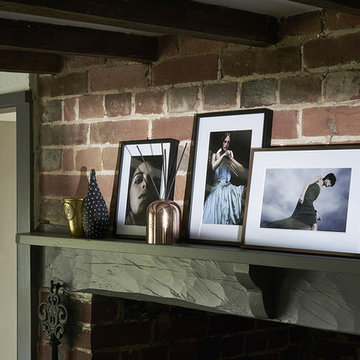
Our second project for this thatched cottage (approx age: 250 years old) was all the reception rooms. The colour palette had been set by the kitchen project and it was our task to create synergy between the rooms but, as one room leads on to another, create distinctive areas. For the sitting room, our inspiration was private members' clubs...spaces where you can kick back, relax, enjoy an evening tipple of something smooth; listen to music, read a book or catch up on the day's news. Large leather wing-back chairs were softened by throws and copper accents. We brought through the same industrial light as the kitchen to create synergy and give a twist to the very traditional inglenook fireplace.
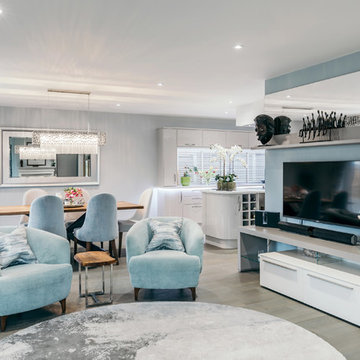
A careful yet fresh colour palette creates a series of bright and modern rooms for this luxury home. Ornaments and plants add personality with sumptuous materials used for a sophisticated finish.
Photo Credit: Robert Mills
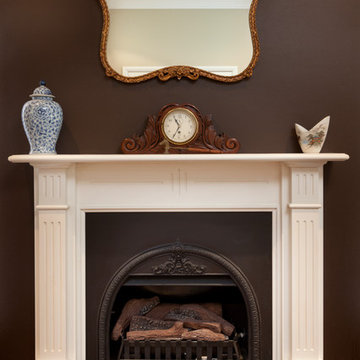
Modelo de salón marinero sin televisor con paredes marrones, suelo de madera en tonos medios, estufa de leña y marco de chimenea de madera
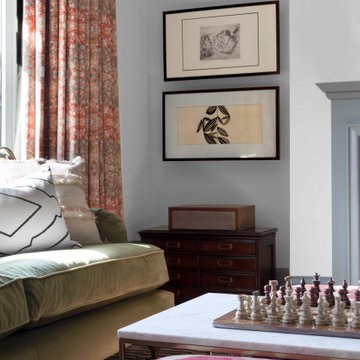
Diseño de salón para visitas cerrado clásico renovado de tamaño medio con paredes beige, suelo de madera en tonos medios, estufa de leña, marco de chimenea de madera, televisor retractable, suelo negro y cortinas
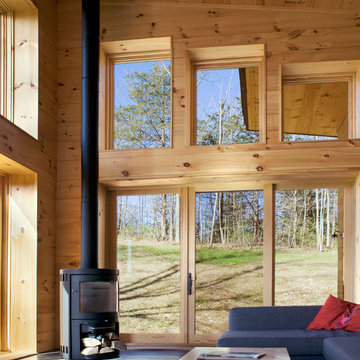
A couple of young college professors from Northern California wanted a modern, energy-efficient home, which is located in Chittenden County, Vermont. The home’s design provides a natural, unobtrusive aesthetic setting to a backdrop of the Green Mountains with the low-sloped roof matching the slope of the hills. Triple-pane windows from Integrity® were chosen for their superior energy efficiency ratings, affordability and clean lines that outlined the home’s openings and fit the contemporary architecture they were looking to create. In addition, the project met or exceeded Vermont’s Energy Star requirements.
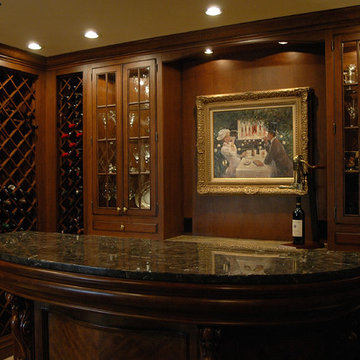
Mont Hartman
Foto de sótano con puerta clásico grande con paredes beige, moqueta, estufa de leña, marco de chimenea de madera y suelo beige
Foto de sótano con puerta clásico grande con paredes beige, moqueta, estufa de leña, marco de chimenea de madera y suelo beige
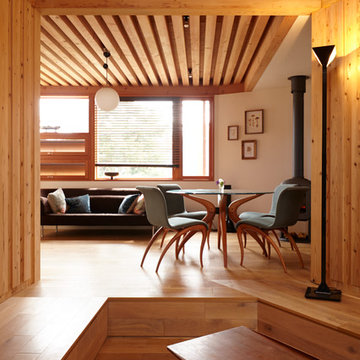
IZIMA KAORU
Diseño de salón asiático con suelo de madera en tonos medios, estufa de leña y marco de chimenea de madera
Diseño de salón asiático con suelo de madera en tonos medios, estufa de leña y marco de chimenea de madera
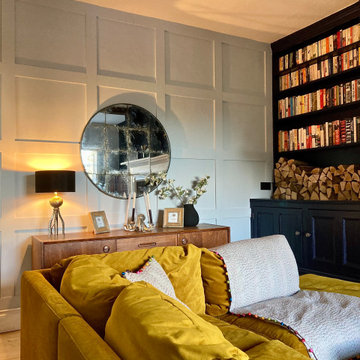
We were asked to put together designs for this beautiful Georgian mill, our client specifically asked for help with bold colour schemes and quirky accessories to style the space. We provided most of the furniture fixtures and fittings and designed the panelling and lighting elements.
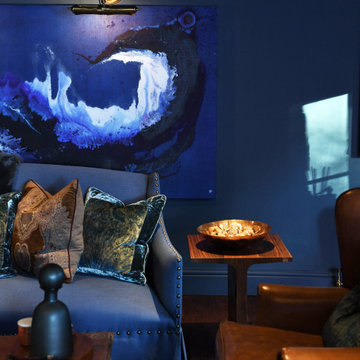
Diseño de salón para visitas tradicional de tamaño medio con paredes azules, suelo de madera en tonos medios, estufa de leña, marco de chimenea de madera, televisor colgado en la pared y suelo marrón
737 fotos de zonas de estar con estufa de leña y marco de chimenea de madera
8





